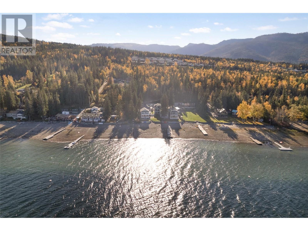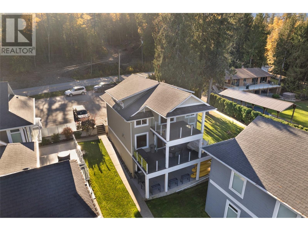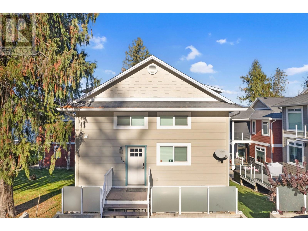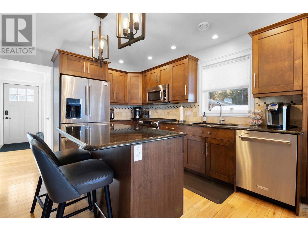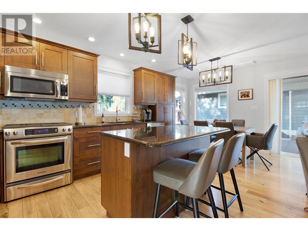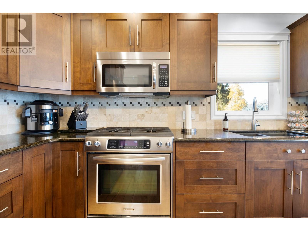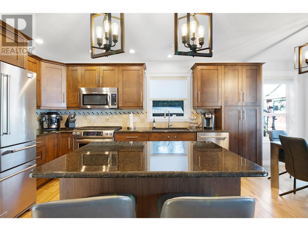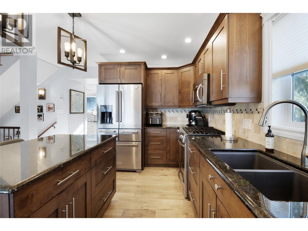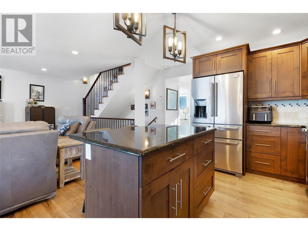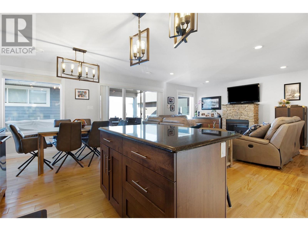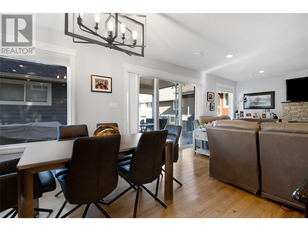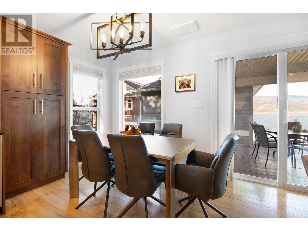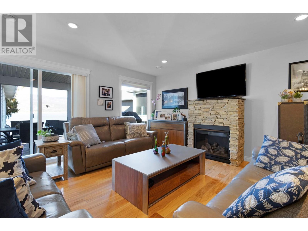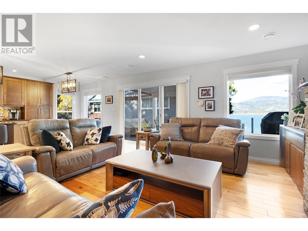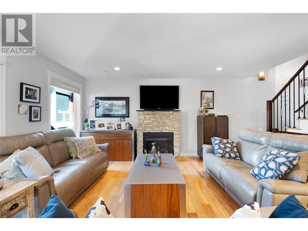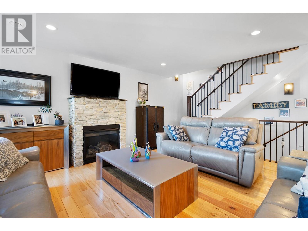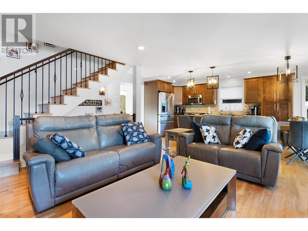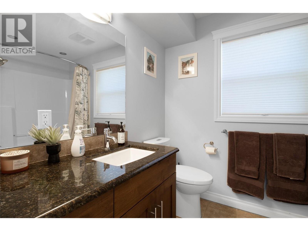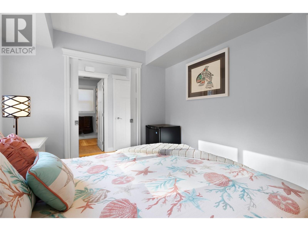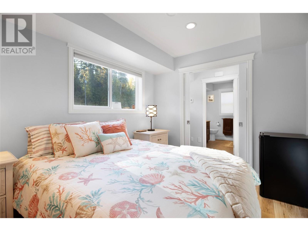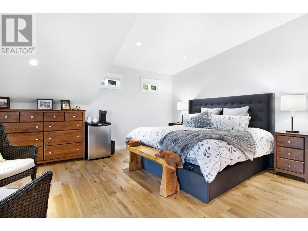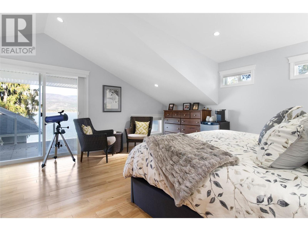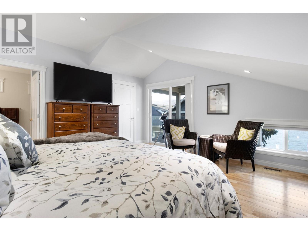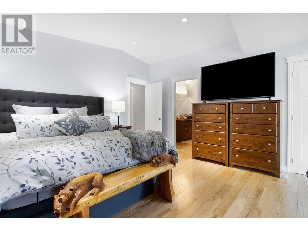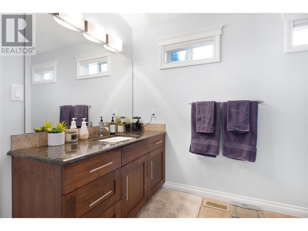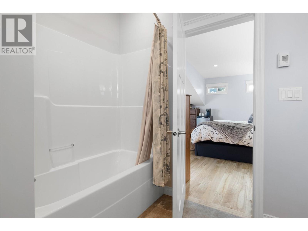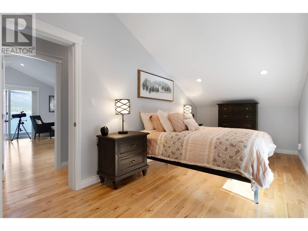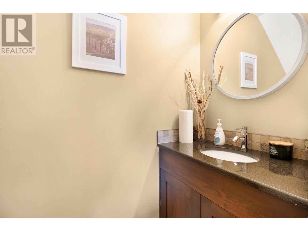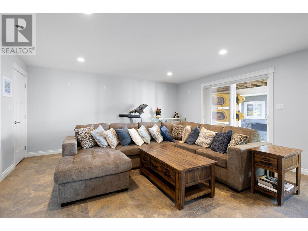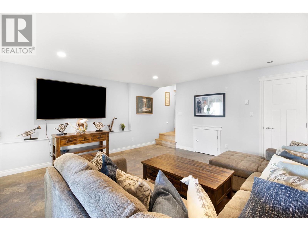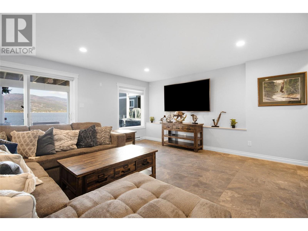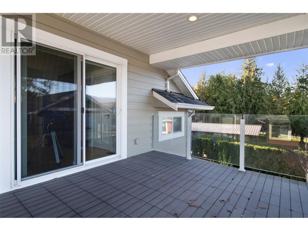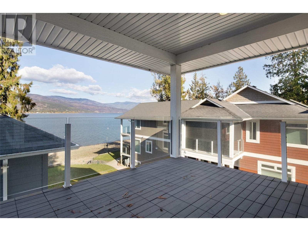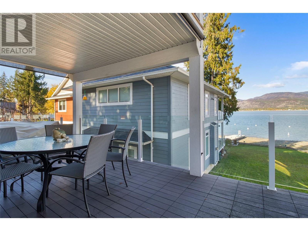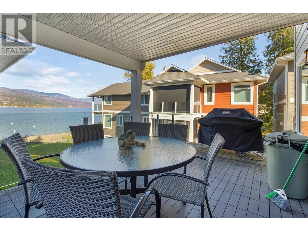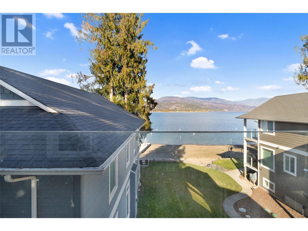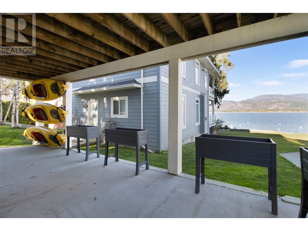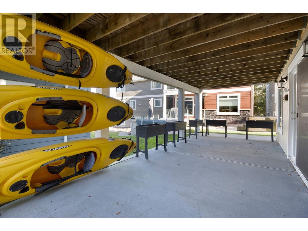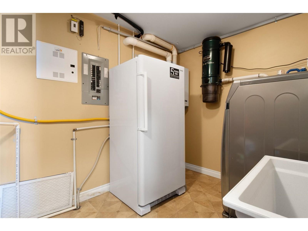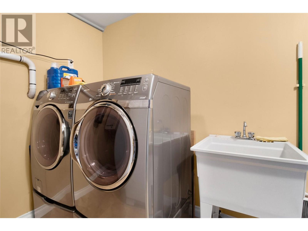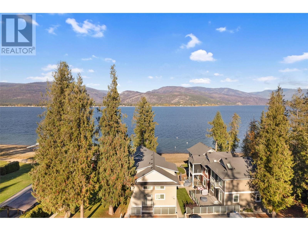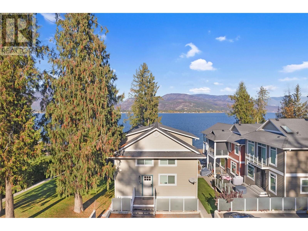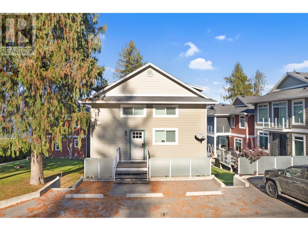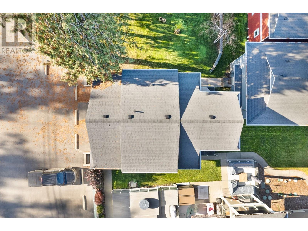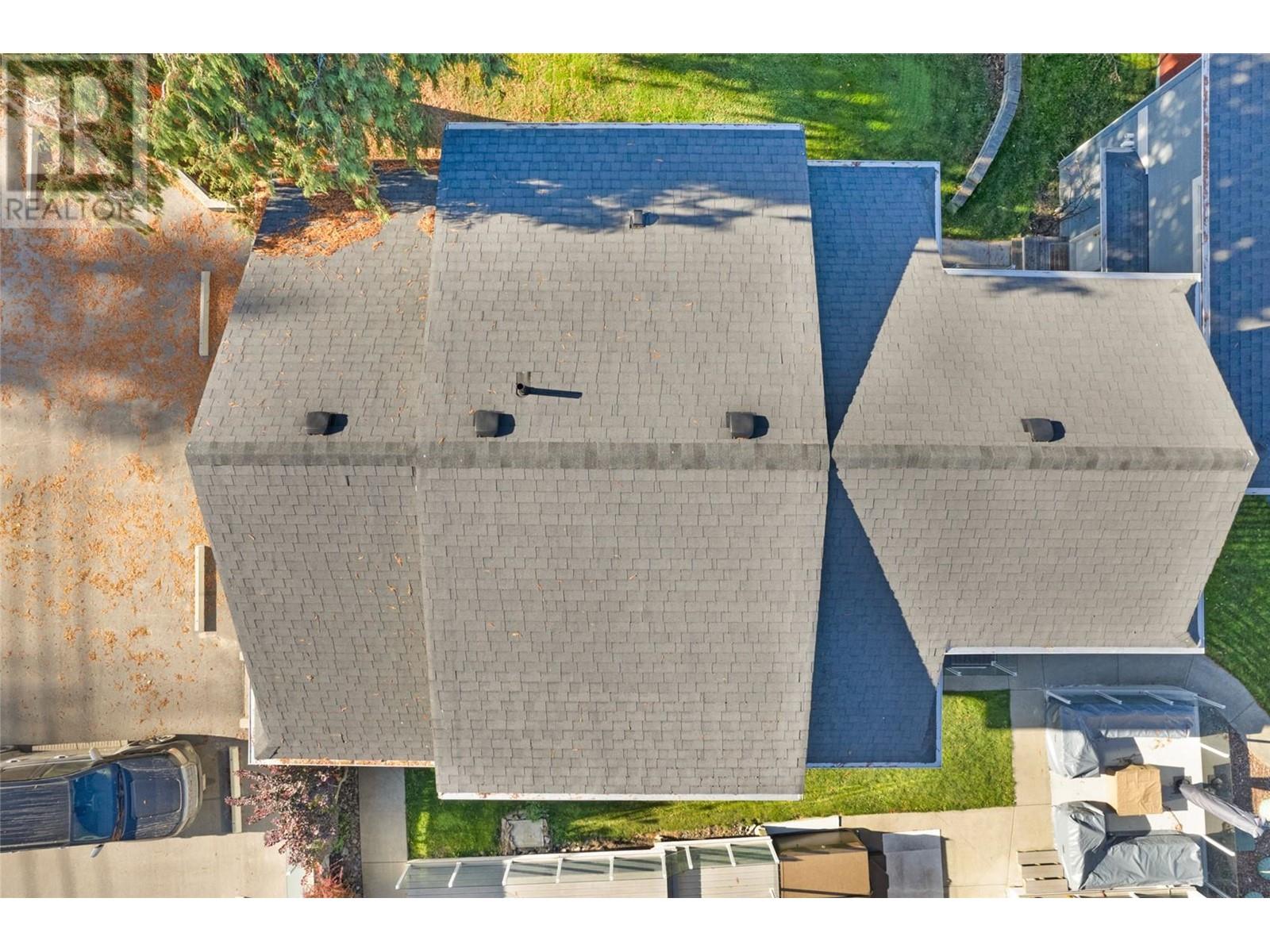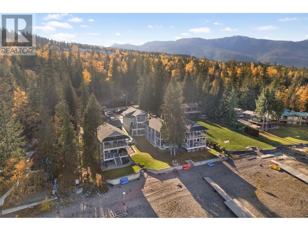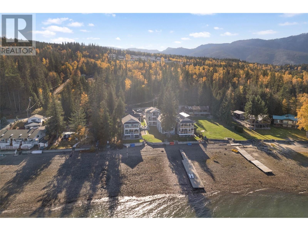- Price $899,000
- Age 2009
- Land Size 0.5 Acres
- Stories 2
- Size 1891 sqft
- Bedrooms 2
- Bathrooms 3
- Surfaced Spaces
- Exterior Composite Siding
- Cooling Central Air Conditioning
- Appliances Dishwasher, Dryer, Range - Gas, Microwave, See remarks, Washer
- Water Lake/River Water Intake
- Sewer Septic tank
- Flooring Carpeted, Hardwood, Tile
- View Lake view, Mountain view, View (panoramic)
- Landscape Features Landscaped, Level
- Strata Fees $375.00
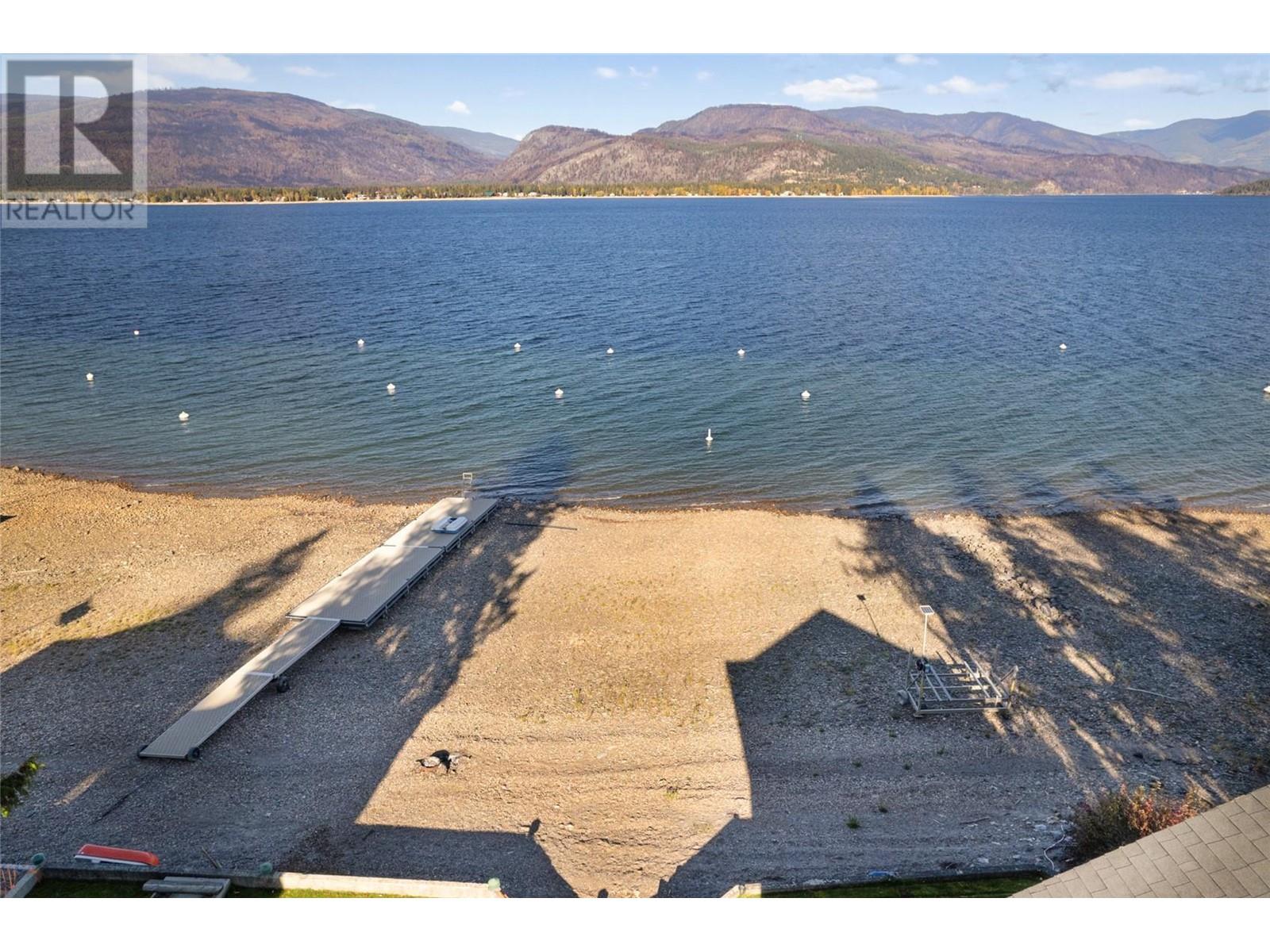
1891 sqft Single Family House
1541 Blind Bay Road Unit# 1, Sorrento
Stunning WATERFRONT home in the heart of Sorrento! Just steps away from Shuswap Lake on Blind Bay road. Rare offering to live & enjoy the Shuswap Waterfront Lifestyle ""recreational"" or ""year round"". One of 6 self managed strata waterfront homes. Common property shares full beach, new 60ft dock, private boat bouy, & lakeside firepit. High end custom built 3 level lake home w/3 lakeview decks w/topless glass railings. Boasts over 1890sq.ft with 2bdrms +den/3bths. High end finishings incl. hardwood flrs, island kitchen w/granite counters, custom cabinetry, pantry, larger appliances SS fridge w/ice & water dispenser & deluxe gas range. Open concept living area w/gas clad f/p. Entertain on your spacious lakeview cvrd deck. Natural gas hook ups on both decks. Large mstr w/walk in closet, cheater suite & patio doors to the lakeview deck. Lower level offers full walk-out bsmt on the lakeside, offering a large rec room, 2pc bth, laundry w/utility sink/storage area. High eff furnace/hot water on demand, A/C, built in vac. Fully landscaped. Parking for 4 vehicles. Located on Blind Bay road just minutes from Sorrento or Blind Bay. Easy boat ride to Bayside or Finz restaurant. Come and enjoy what the Shuswap has to offer. Check out the 3D tour and video. Measurements taken from Matterport. (id:6770)
Contact Us to get more detailed information about this property or setup a viewing.
Basement
- Laundry room11'9'' x 8'2''
- 2pc Bathroom7'1'' x 3'1''
- Recreation room19'7'' x 16'0''
Main level
- Foyer9'5'' x 3'10''
- Living room19'8'' x 16'9''
- Other60'0'' x 8'0''
- Den12'11'' x 8'11''
- 4pc Bathroom8'9'' x 7'5''
- Kitchen12'8'' x 8'3''
- Dining room8'3'' x 7'0''
Second level
- Other8'4'' x 6'5''
- Bedroom19'9'' x 9'0''
- 4pc Ensuite bath8'4'' x 9'5''
- Primary Bedroom16'3'' x 16'2''


