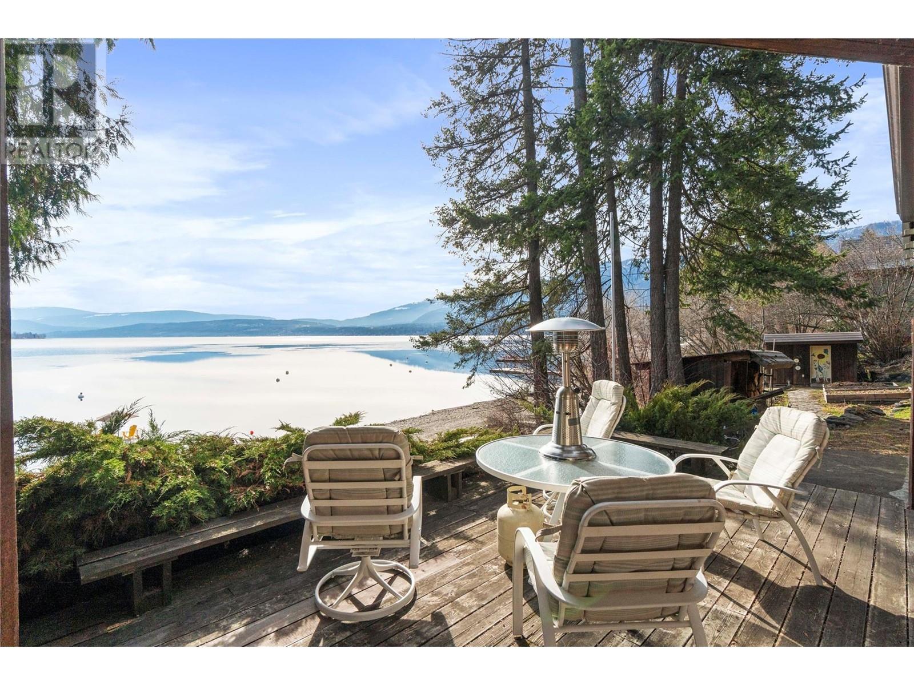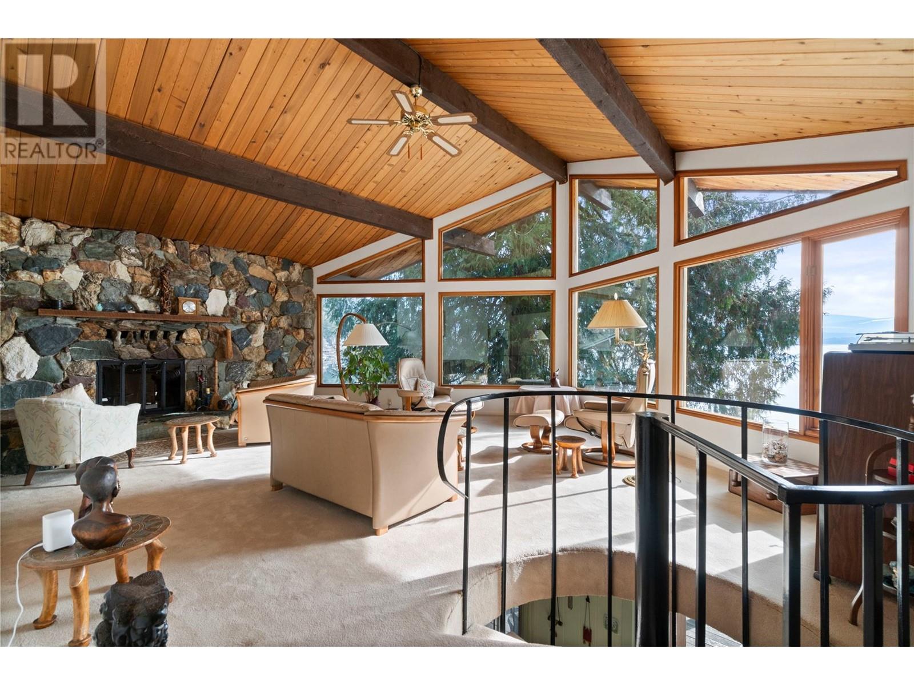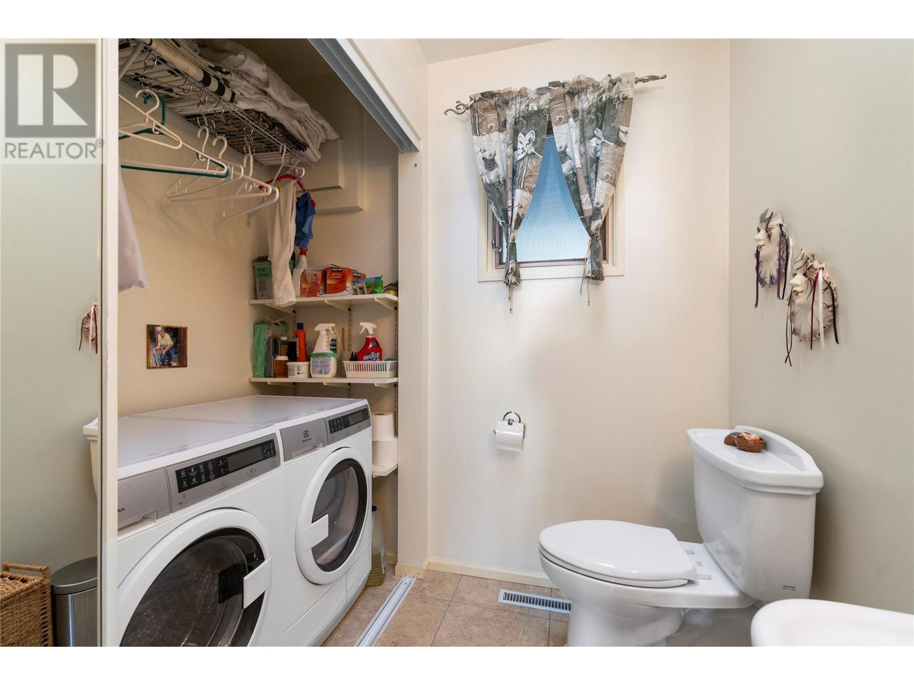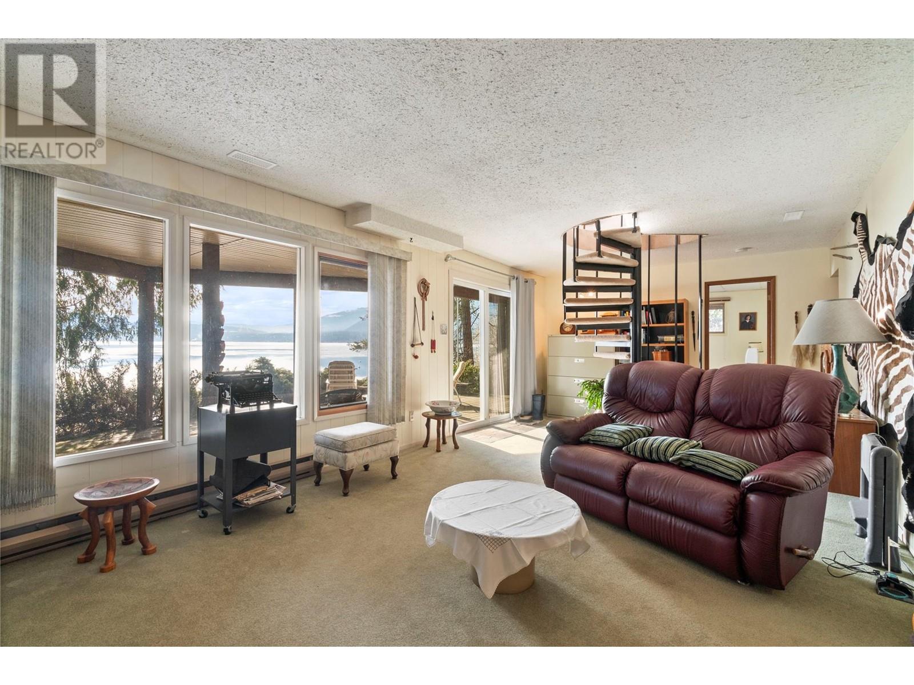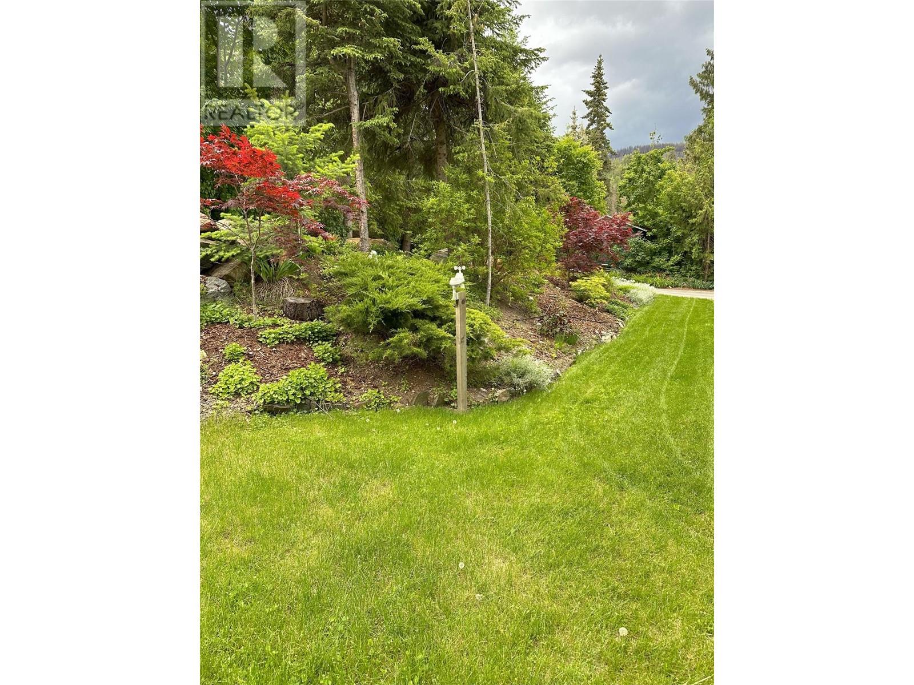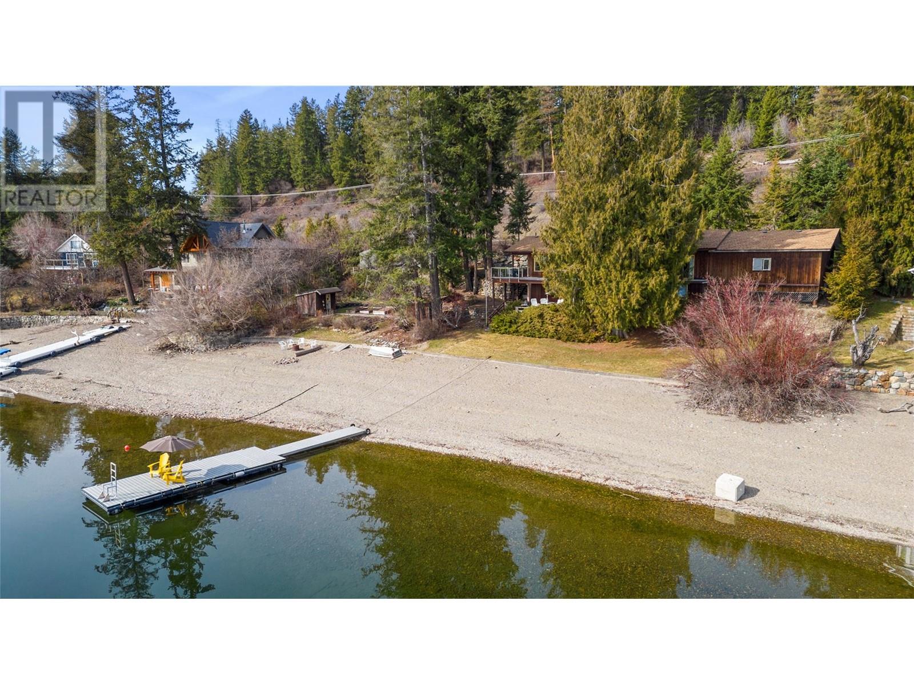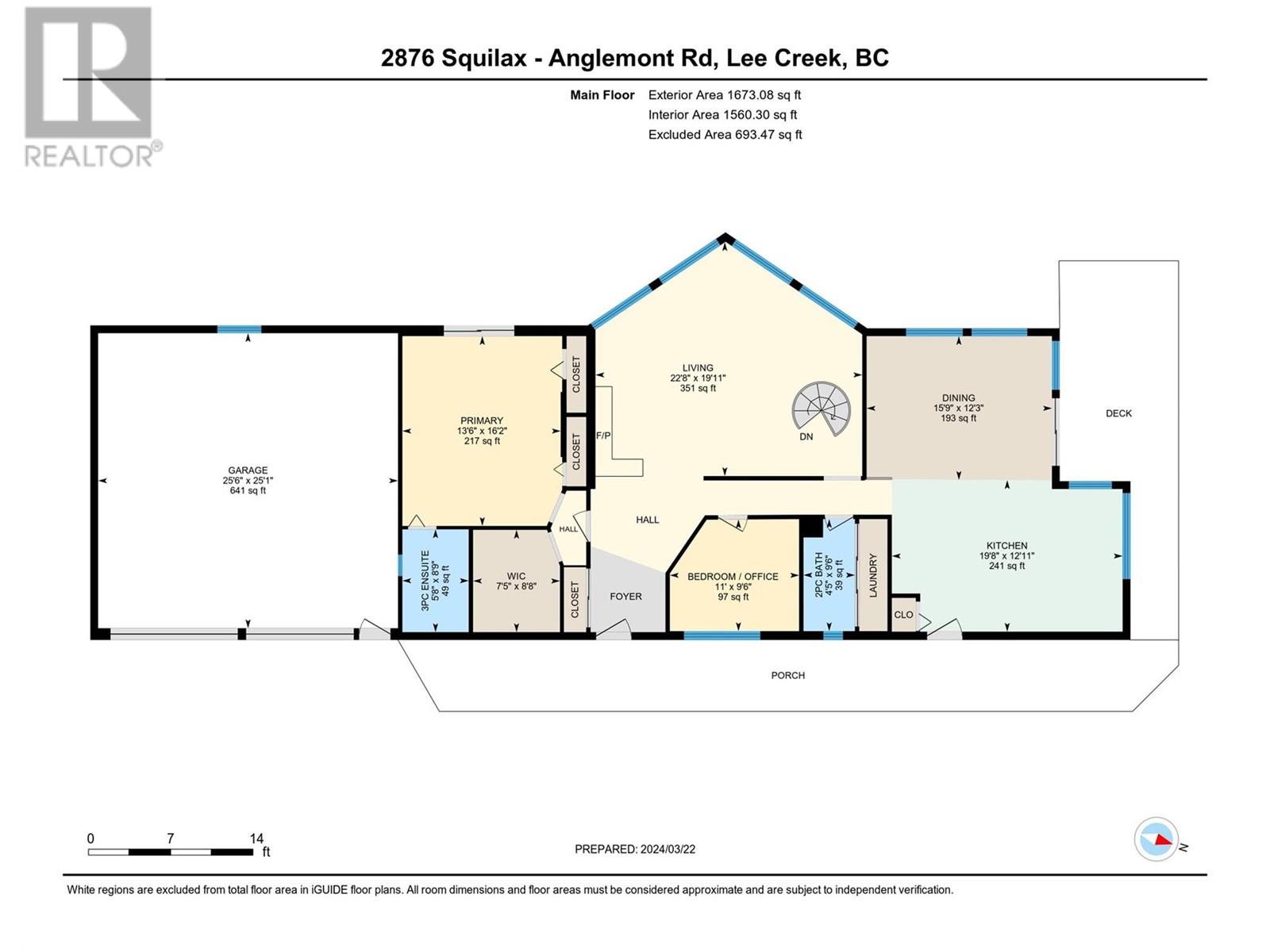- Price $1,695,000
- Age 1965
- Land Size 0.5 Acres
- Stories 2
- Size 2779 sqft
- Bedrooms 4
- Bathrooms 3
- Attached Garage 2 Spaces
- Cooling Heat Pump
- Water Lake/River Water Intake
- Sewer Septic tank
- View Lake view, Mountain view, View of water, View (panoramic)

2779 sqft Single Family House
2876 Squilax-Anglemont Road, Lee Creek
Welcome to your lakeside paradise on the stunning shores of Shuswap Lake! Nestled on 0.45 acres, this lakeshore retreat boasts 168 feet of pebbled waterfront, offering easy access to the sparkling waters of Shuswap Lake. Enjoy breathtaking lake views from nearly every room in this home, making every moment a picture-perfect memory. The spacious kitchen & dining room are perfect for family dinners or hosting gatherings with friends. The living room features soaring ceilings and expansive windows, flooding the space with natural light and showcasing the awe-inspiring vistas. Updates throughout the home ensure modern comfort & convenience, including newer kitchen appliances, a heat pump for efficient heating and cooling, and a 200 amp service (wired for hot tub). A new composite dock, installed in 2020, ensures durability and easy access for all your water activities. The home had an addition and substantial renovation in 1995. Secure your boat with the included buoy, ready for countless days of exploration on the crystal-clear waters of Shuswap Lake. This rare gem offers privacy and seclusion in a sheltered bay, with greenery enveloping your lakeside haven. The current zoning allows a secondary dwelling unit. Don't miss this exclusive opportunity to own a piece of paradise with unmatched waterfrontage. Live the lakeside lifestyle you've always dreamed of-schedule your viewing today. Sellers are motivated and can offer a quick possession so you can enjoy the Shuswap Summer! (id:6770)
Contact Us to get more detailed information about this property or setup a viewing.
Lower level
- Workshop14'10'' x 15'2''
- Full bathroom6'6'' x 11'1''
- Bedroom12'4'' x 12'
- Bedroom11'10'' x 17'11''
- Den9'8'' x 11'4''
- Recreation room12'5'' x 26'2''
Main level
- Other25'1'' x 25'6''
- Partial bathroom9'6'' x 4'5''
- Full ensuite bathroom8'9'' x 5'8''
- Bedroom9'6'' x 11'
- Primary Bedroom16'2'' x 13'6''
- Living room19'11'' x 22'8''
- Dining room12'3'' x 15'9''
- Kitchen12'11'' x 19'8''



