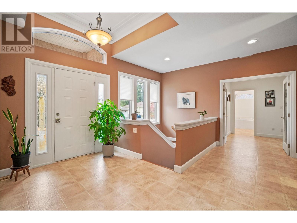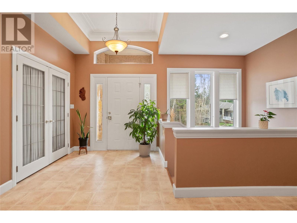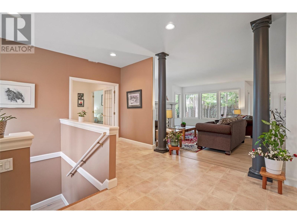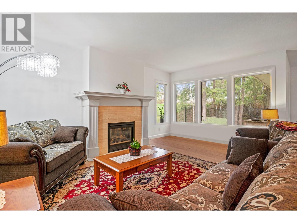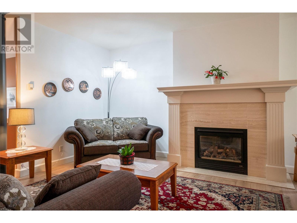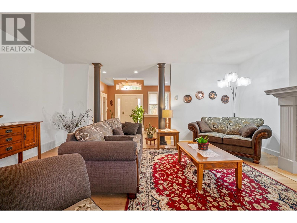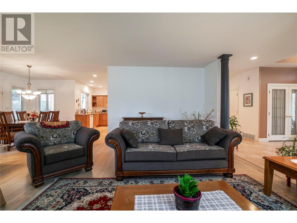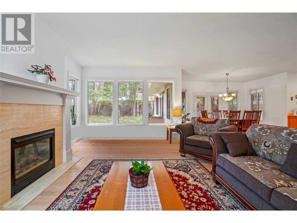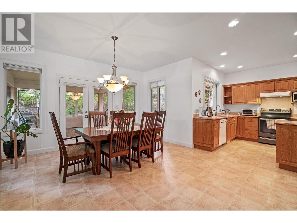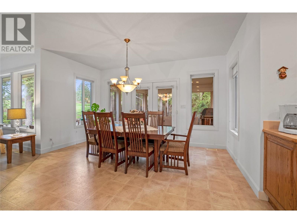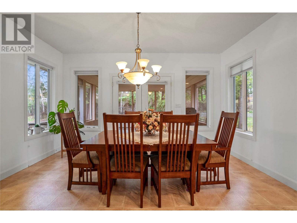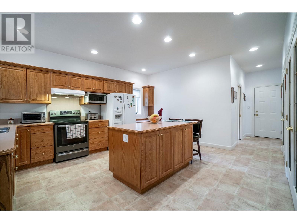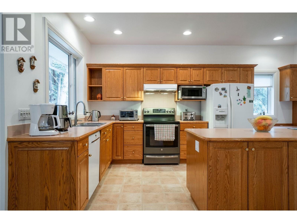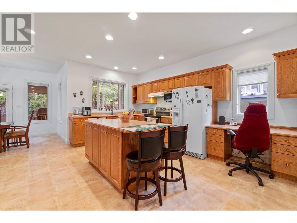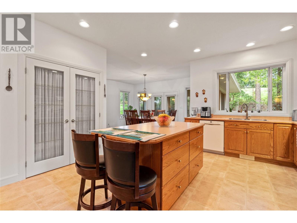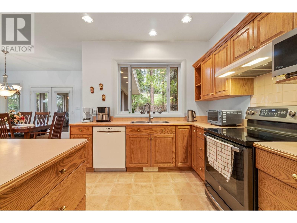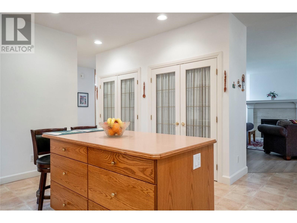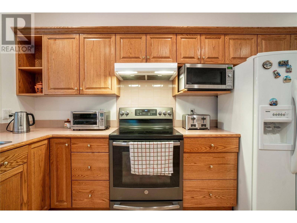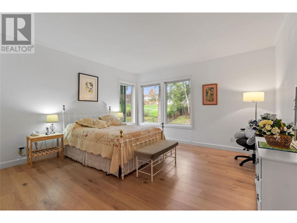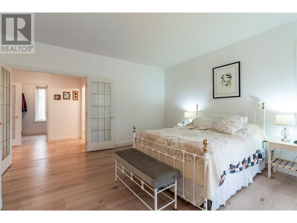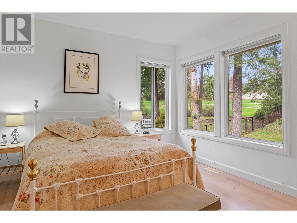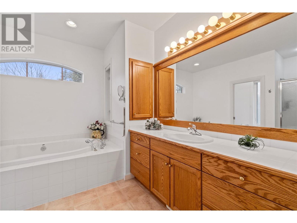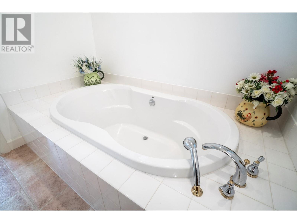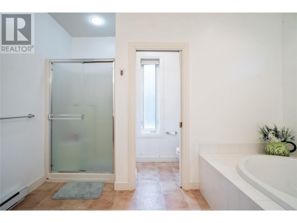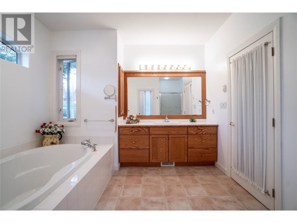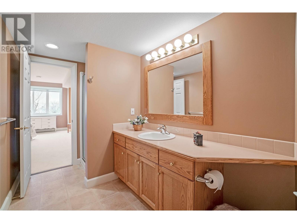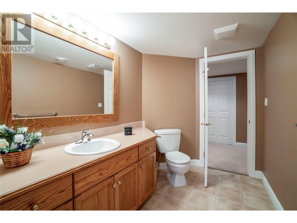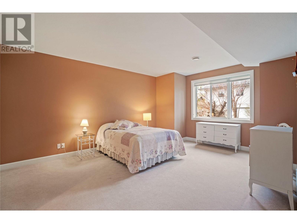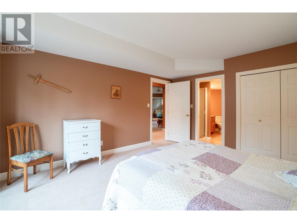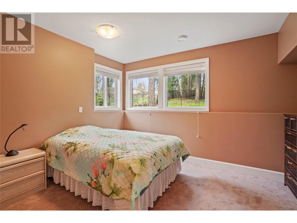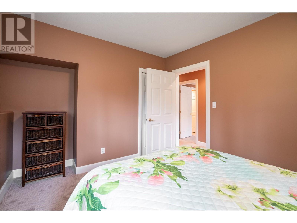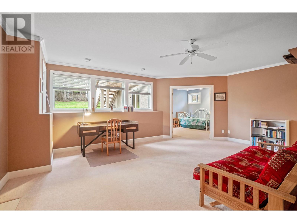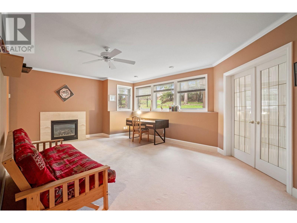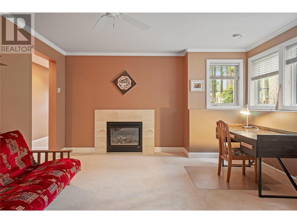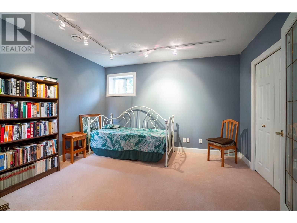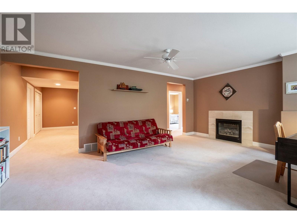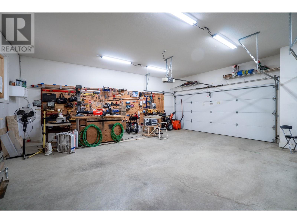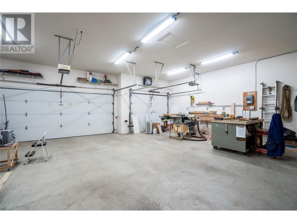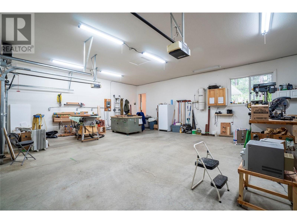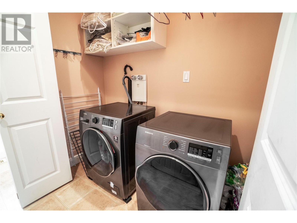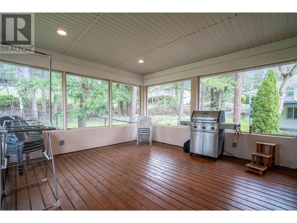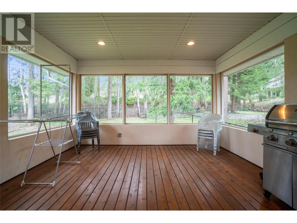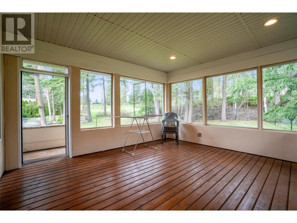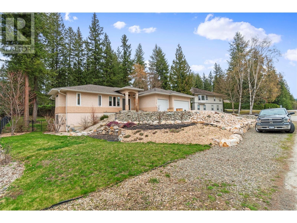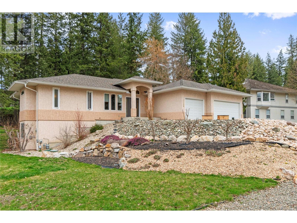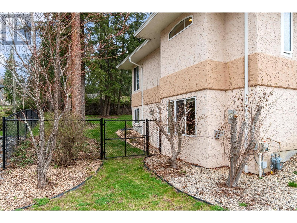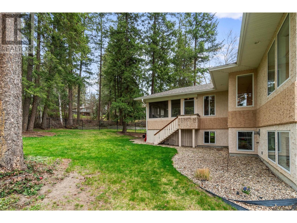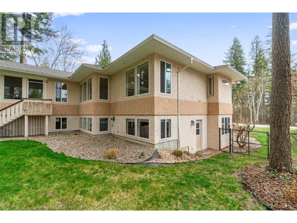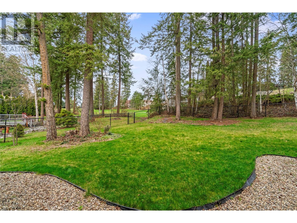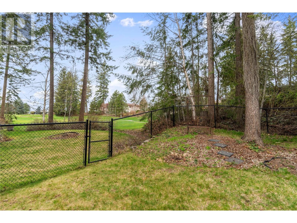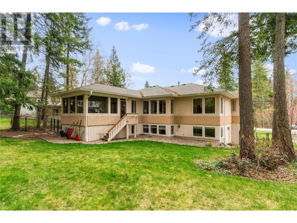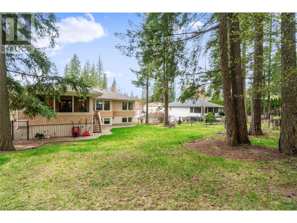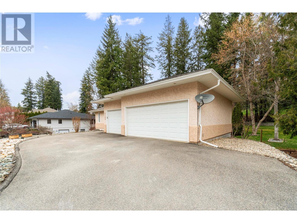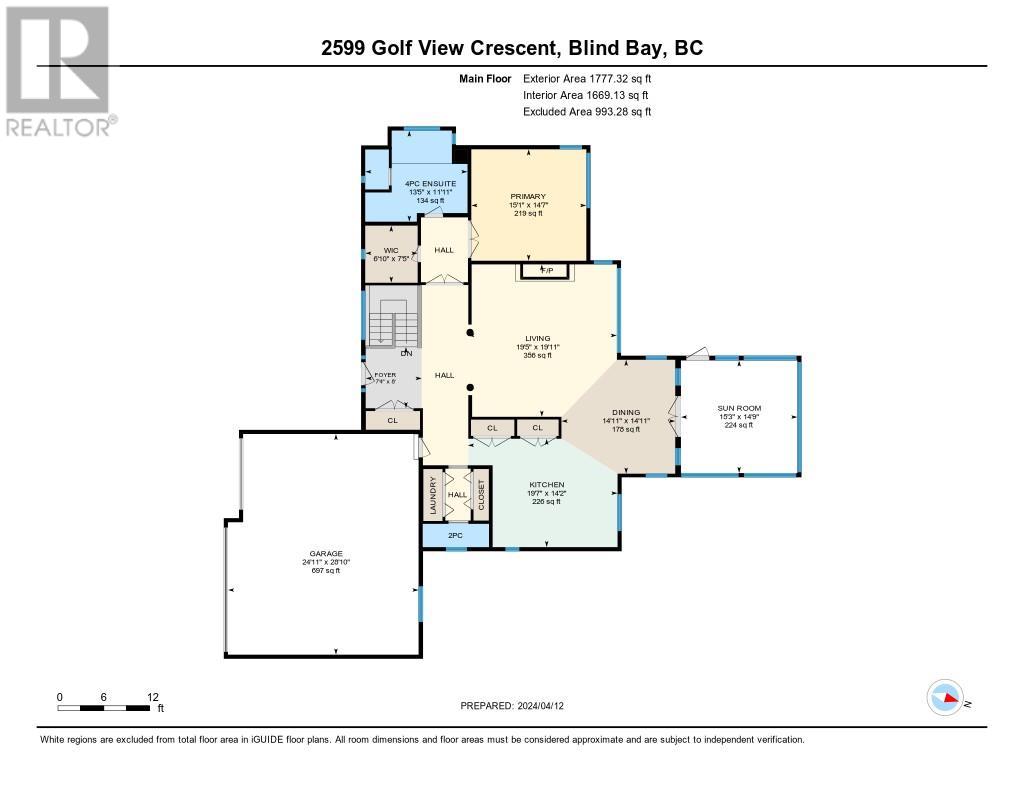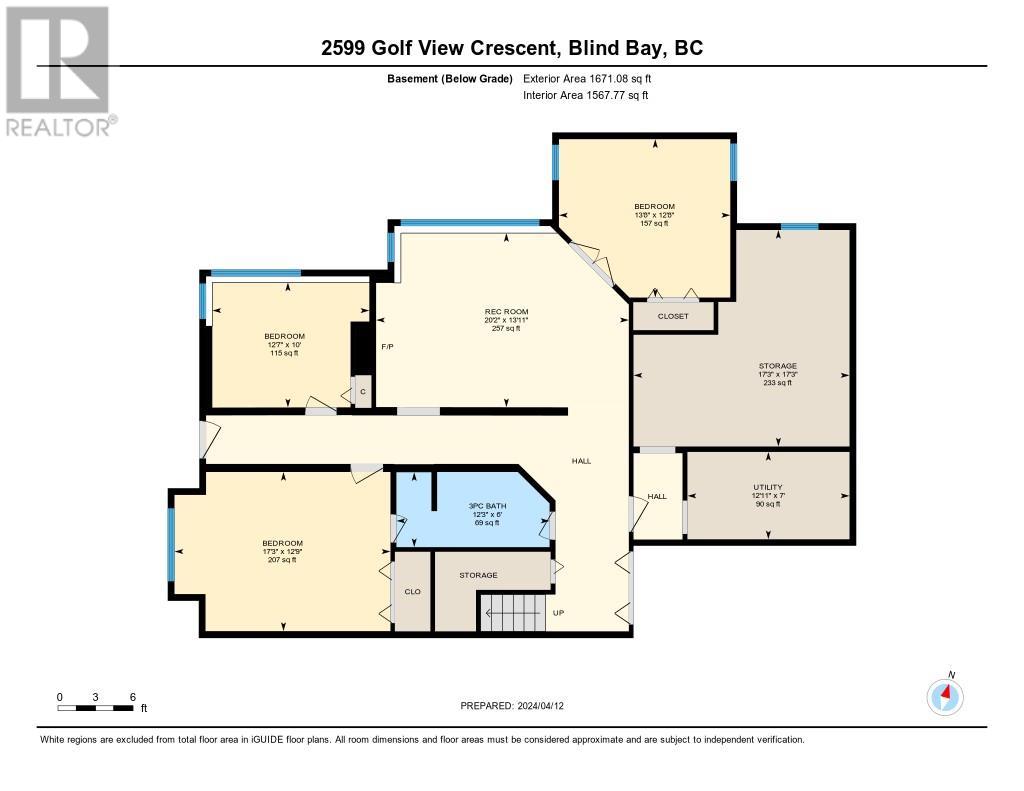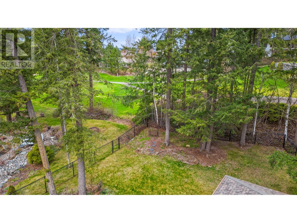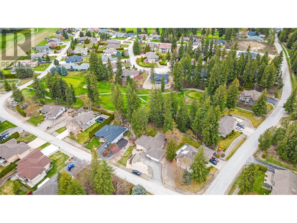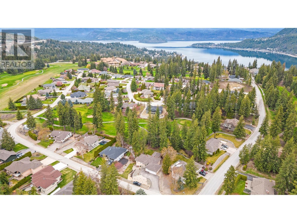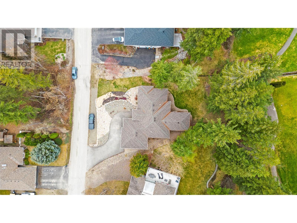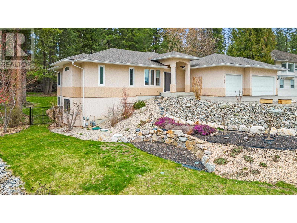- Price $842,900
- Age 2000
- Land Size 0.3 Acres
- Stories 2
- Size 3236 sqft
- Bedrooms 4
- Bathrooms 3
- See Remarks Spaces
- Attached Garage 3 Spaces
- Exterior Stucco
- Cooling Central Air Conditioning
- Water Private Utility
- Sewer Septic tank
- Flooring Carpeted, Linoleum, Tile
- View Mountain view, View (panoramic)
- Landscape Features Landscaped, Underground sprinkler
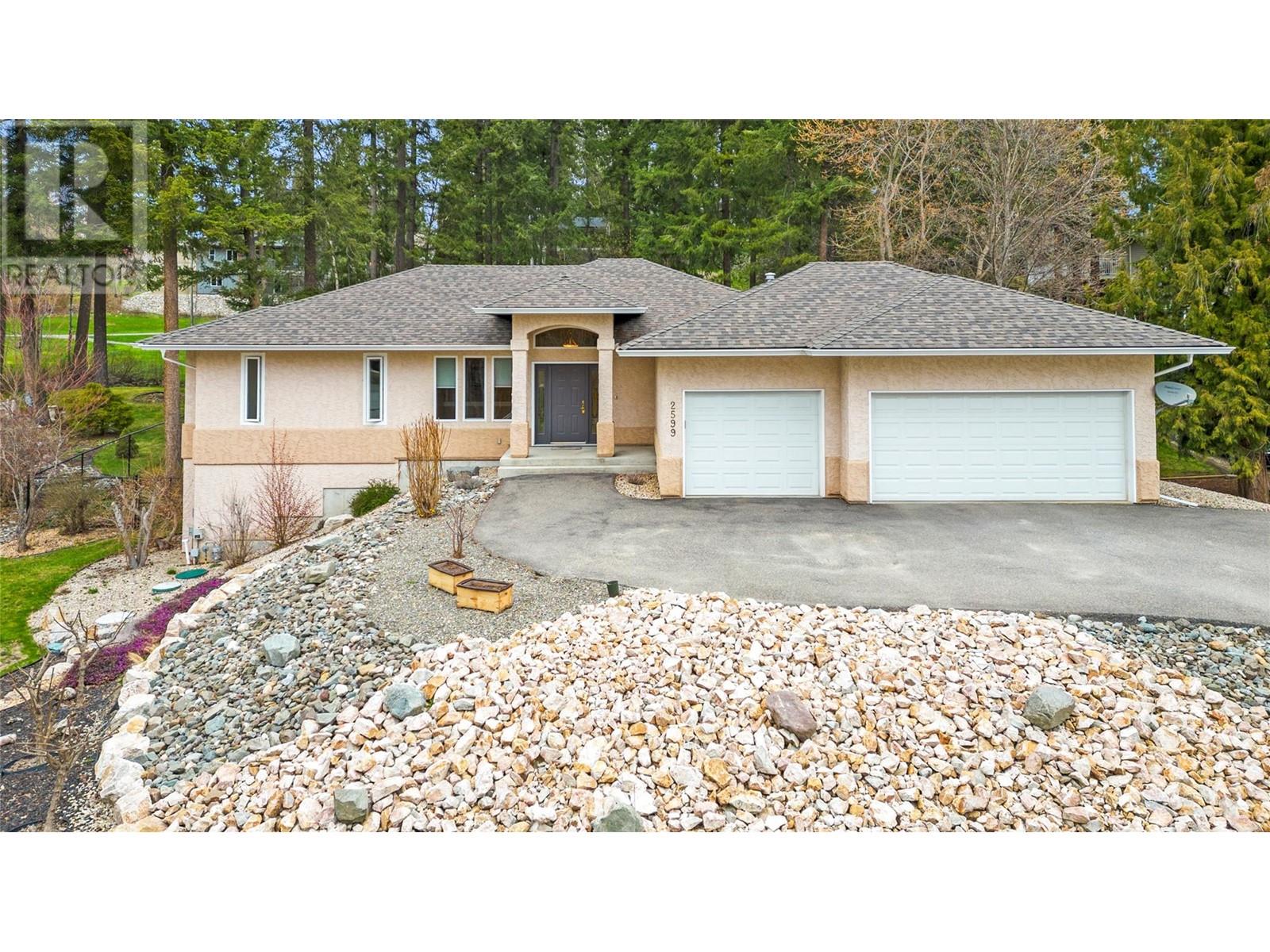
3236 sqft Single Family House
2599 Golf View Crescent, Blind Bay
Welcome to your spacious retreat in Blind Bay, where the tranquil beauty of a golf course backdrop meets the comfort of modern living. This charming rancher boasts 4 bedrooms and 3 bathrooms, offering ample space for both relaxation and entertainment. The main level greets you with a master bedroom featuring a generous ensuite, perfect for unwinding after a long day. A thoughtfully designed layout includes a powder room, convenient laundry facilities, a spacious living room, and a well-appointed kitchen with abundant pantry space. Step into the screened sunroom and savor your morning coffee surrounded by serene views. Venture downstairs to discover three additional large bedrooms, ideal for guests or family members. A sizable family room awaits, providing versatility for gatherings or leisure activities. With an unfinished area ready to be transformed, the potential for a fourth bedroom or customized space is yours to explore. Parking is a breeze with a three-car garage, ensuring ample storage for vehicles and outdoor gear. Outside, a fenced backyard beckons with plenty of room to roam on the expansive 0.3-acre lot, offering privacy and space for outdoor enjoyment. Conveniently located near shopping amenities, golfing opportunities, and the sparkling shores of Shuswap Lake, this residence offers the perfect blend of convenience and leisure. Whether you're seeking a peaceful retreat or an inviting space to host loved ones, this Blind Bay gem awaits your arrival. (id:6770)
Contact Us to get more detailed information about this property or setup a viewing.
Basement
- Utility room12'11'' x 7'0''
- Storage17'3'' x 17'3''
- Bedroom12'7'' x 10'0''
- 3pc Bathroom12'3'' x 6'0''
- Bedroom17'3'' x 12'9''
- Bedroom13'8'' x 12'8''
- Family room20'2'' x 13'11''
Main level
- Other28'10'' x 24'11''
- Sunroom14'9'' x 15'5''
- 4pc Ensuite bath11'11'' x 13'5''
- Primary Bedroom14'7'' x 15'1''
- 2pc Bathroom3'0'' x 8'8''
- Dining room14'11'' x 14'11''
- Living room19'11'' x 19'5''
- Kitchen14'2'' x 19'7''
- Foyer8' x 7'4''


