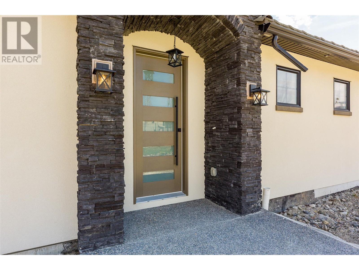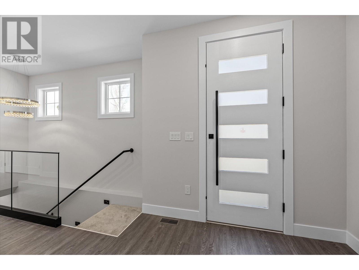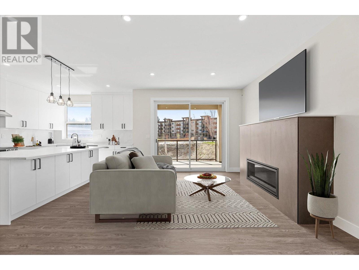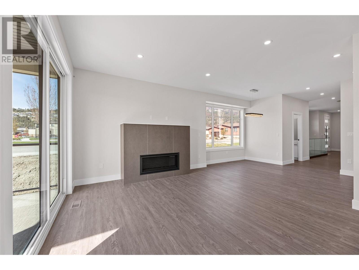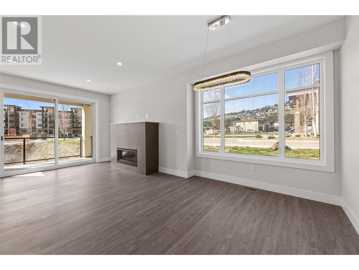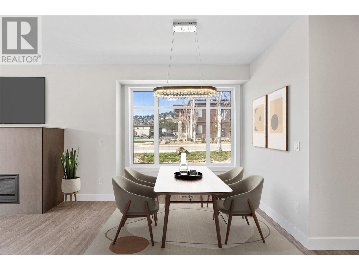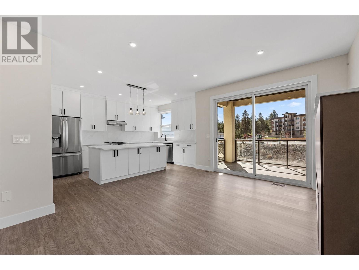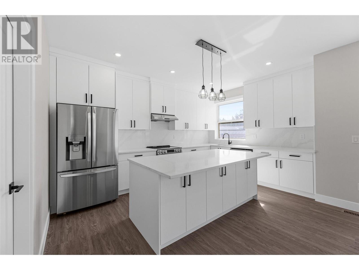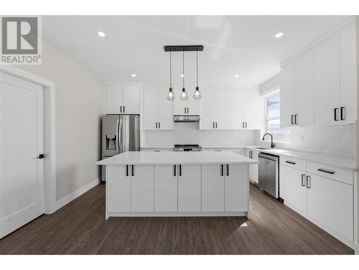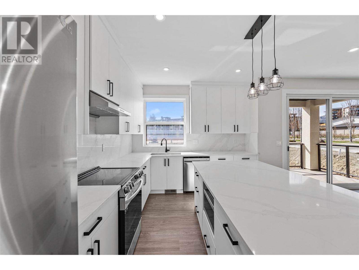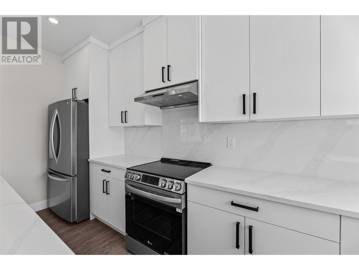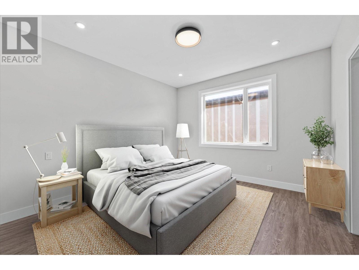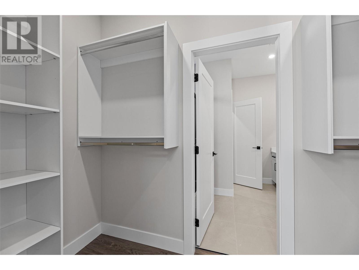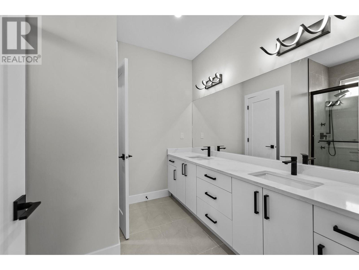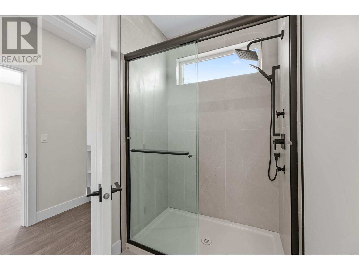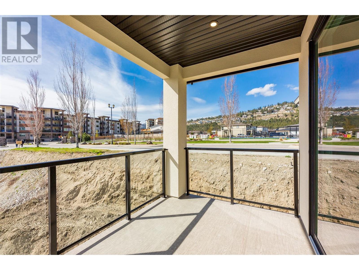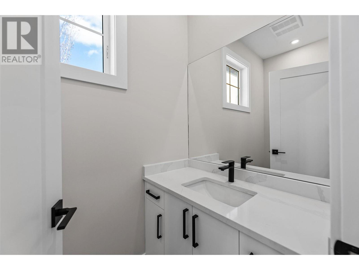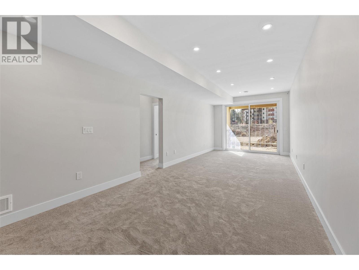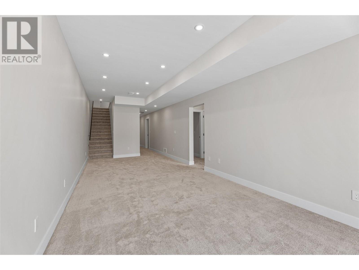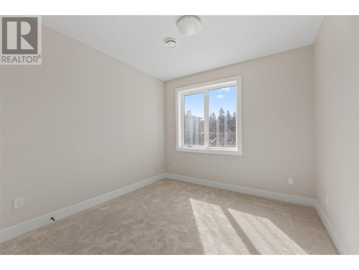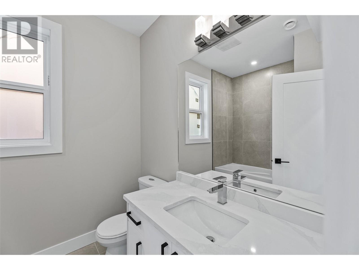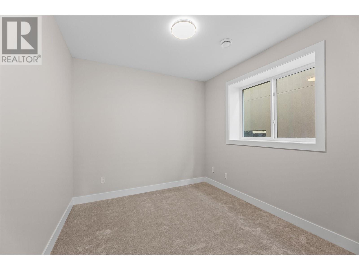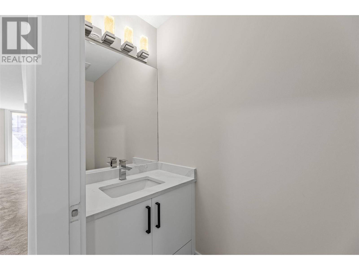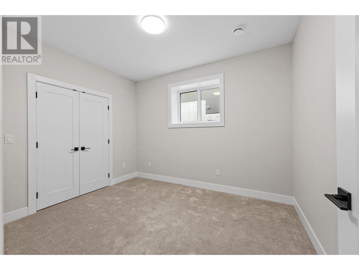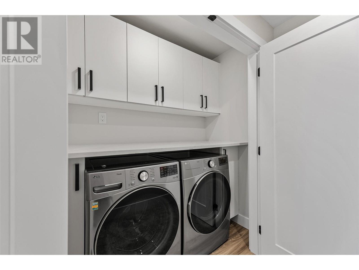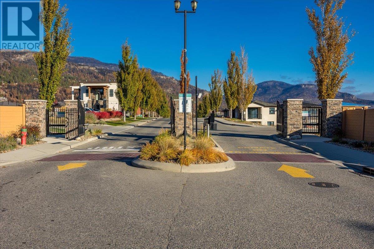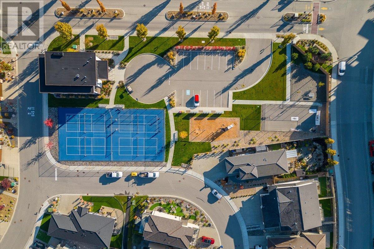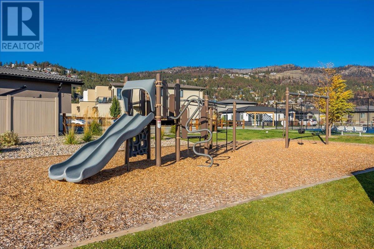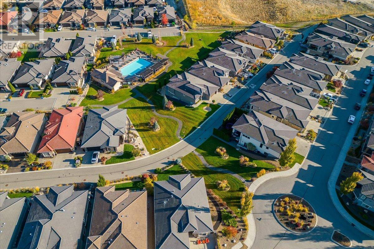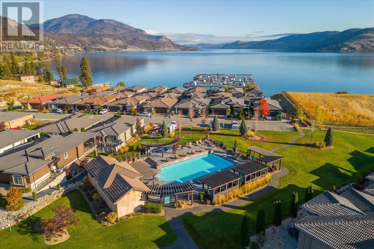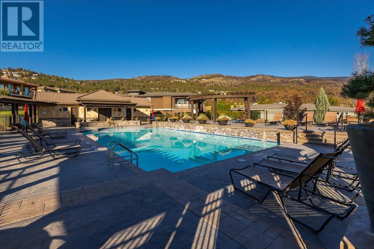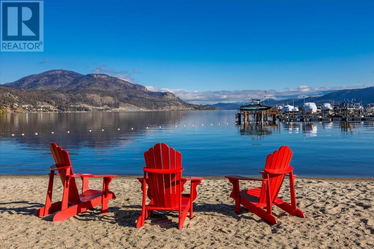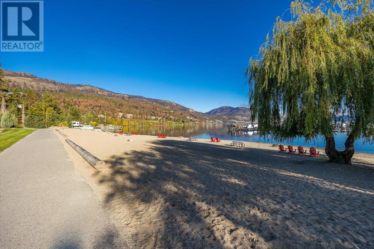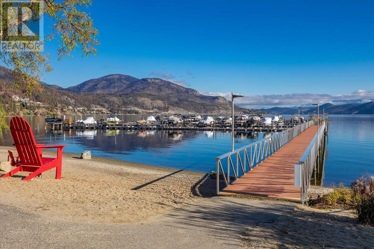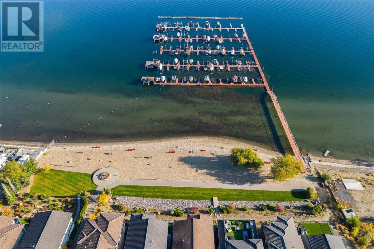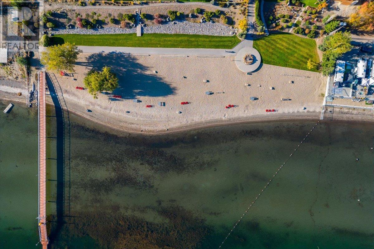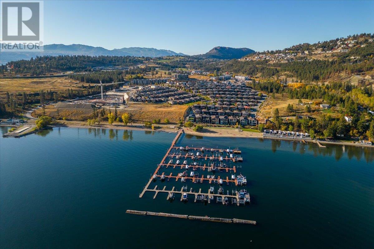- Price $1,098,000
- Age 2024
- Land Size 0.1 Acres
- Stories 1
- Size 2290 sqft
- Bedrooms 4
- Bathrooms 4
- Attached Garage 2 Spaces
- Cooling Central Air Conditioning
- Appliances Refrigerator, Dishwasher, Dryer, Range - Electric, Microwave, Washer
- Water Municipal water
- Sewer Municipal sewage system
- Flooring Carpeted, Ceramic Tile, Vinyl
- View Mountain view, View (panoramic)
- Strata Fees $245.00

2290 sqft Single Family House
1797 Viewpoint Drive Lot# 1, Kelowna
Welcome to the FINAL PHASE of lakeside luxury at the West Harbour community. This custom 3 bedroom, 4 bathroom home was built with the entertainer in mind! Luxury vinyl plank floors & plush carpet throughout the house, the bathrooms were designed with lots of cabinetry & matte ceramic tiles. The custom kitchen comes with stainless steel appliances, frozen tundra quartz countertop with a seamless backsplash transition & custom cabinets to the ceiling. The main floor is complete with a large walk in pantry w/ custom shelving, a tiled fireplace & open concept kitchen-living-dining area opens onto the covered patio. The primary bedroom~large enough for a king-sized bed~features a WIC with shelves & ensuite w/ double vanity, heated floors & private water closet (aka toilet room) and custom shower. Downstairs are 2 more bedrooms, 2 bathrooms & an oversized walkout rec room with wet bar. The patio is pre-wired for a hot tub! 26' boat slip is available for an additional cost. Extras include an EV charger in the 500 sq. ft. garage, the home is pre-wired for security cameras and landscaping is included. No GST, No PTT, No Spec Tax. Life at West Harbour includes access to the amenity centre, pool, hot tub, fitness room, multi-use sports courts (Tennis, Basket and Pickle Ball!), communal kitchen, indoor/outdoor entertainment space & 500+ feet of private beach exclusively for residents. Pet and rental friendly. All measurements taken from iGuide. Price + GST. No PTT or Spec Tax. (id:6770)
Contact Us to get more detailed information about this property or setup a viewing.
Lower level
- 2pc Bathroom3'1'' x 8'
- 4pc Bathroom6'7'' x 8'5''
- Utility room8'10'' x 7'3''
- Recreation room10'9'' x 27'7''
- Bedroom9'9'' x 11'8''
- Bedroom9'8'' x 12'9''
- Bedroom10'4'' x 12'10''
Main level
- Other22'6'' x 21'
- Foyer7'4'' x 8'2''
- Other10'3'' x 4'5''
- Other10'3'' x 4'4''
- 2pc Bathroom3'11'' x 7'6''
- 4pc Ensuite bath10'3'' x 8'6''
- Mud room10'1'' x 6'3''
- Primary Bedroom12'7'' x 11'11''
- Dining room12'8'' x 9'
- Living room11'7'' x 12'11''
- Kitchen10'9'' x 14'10''


