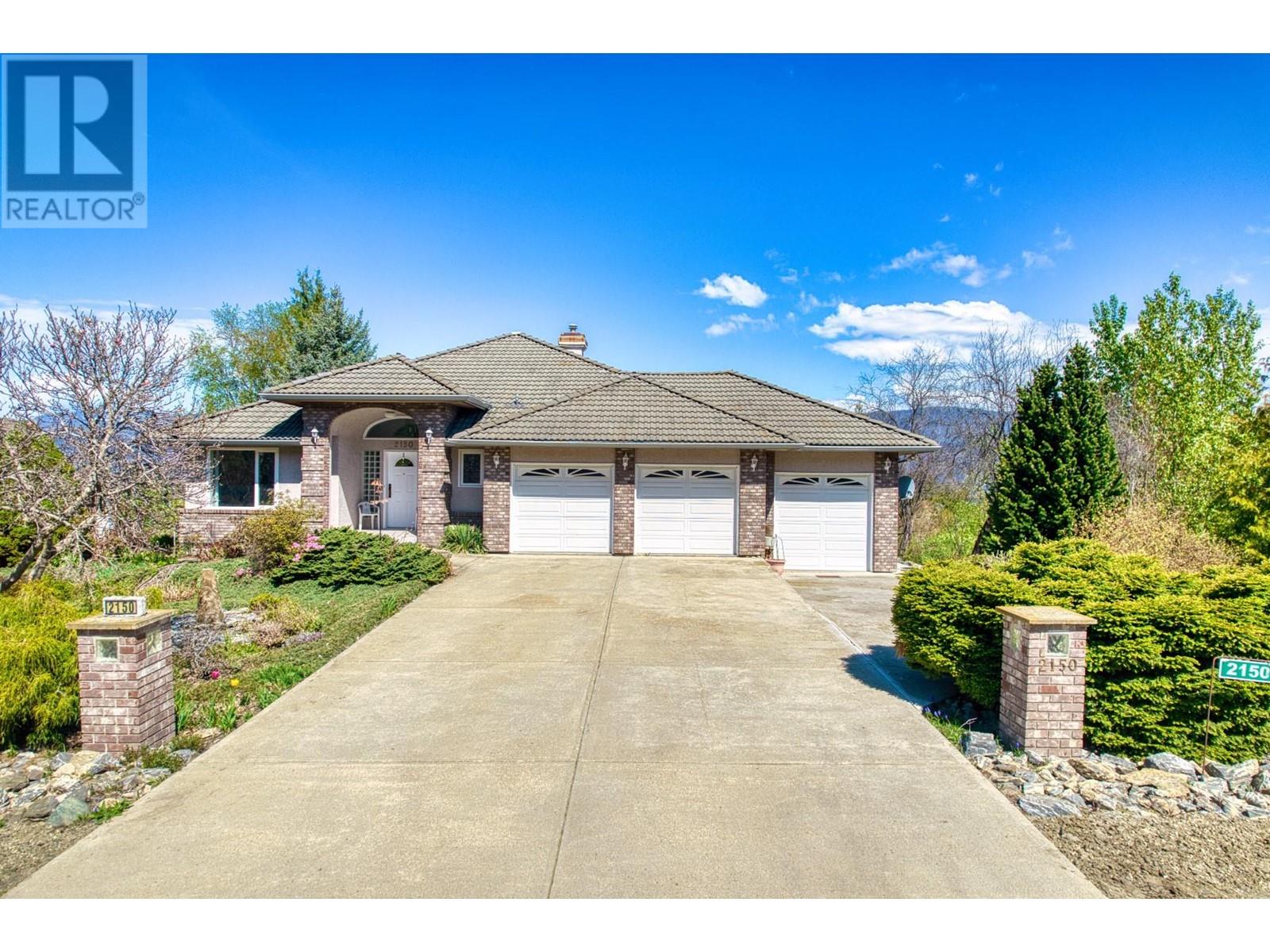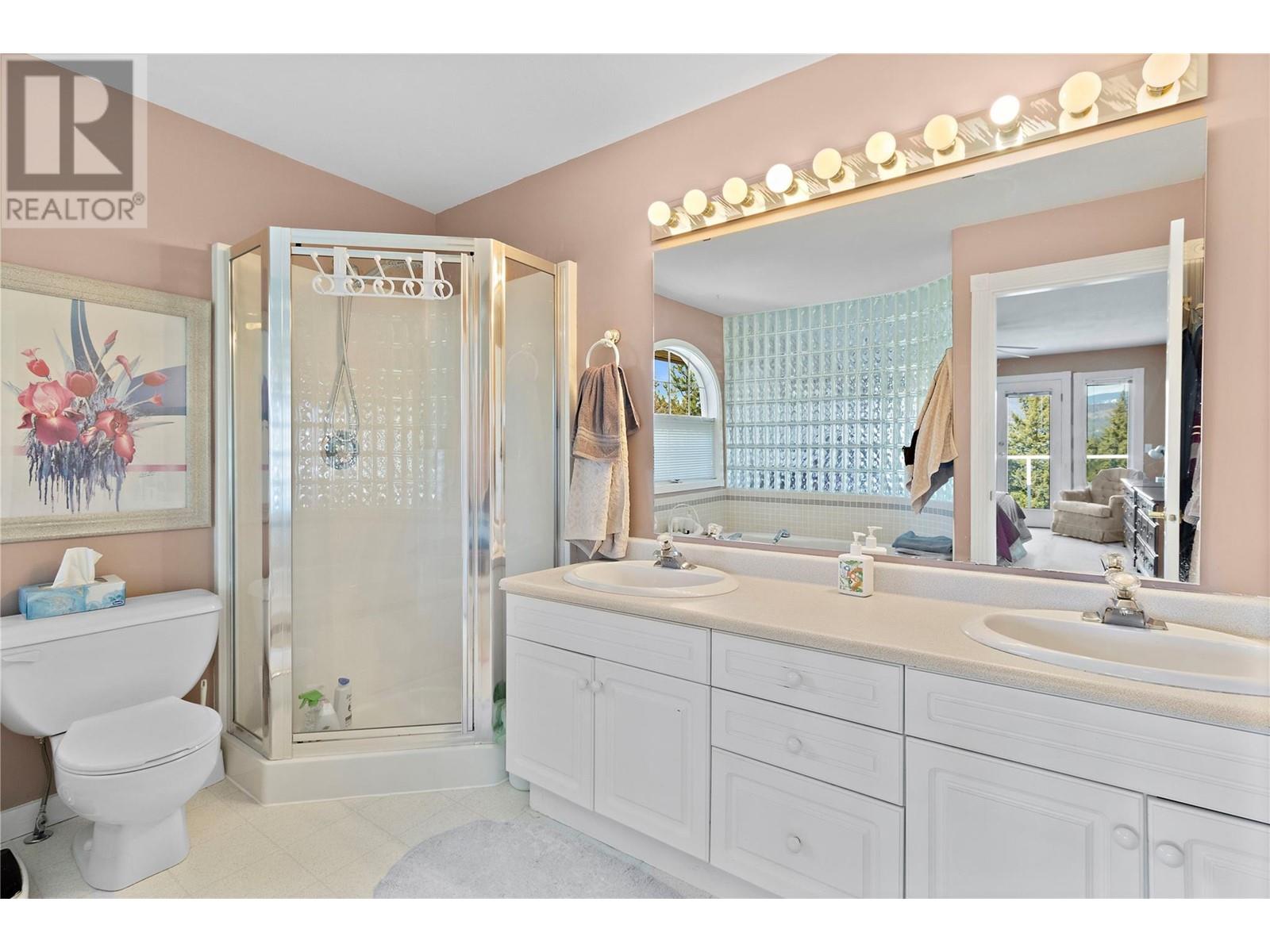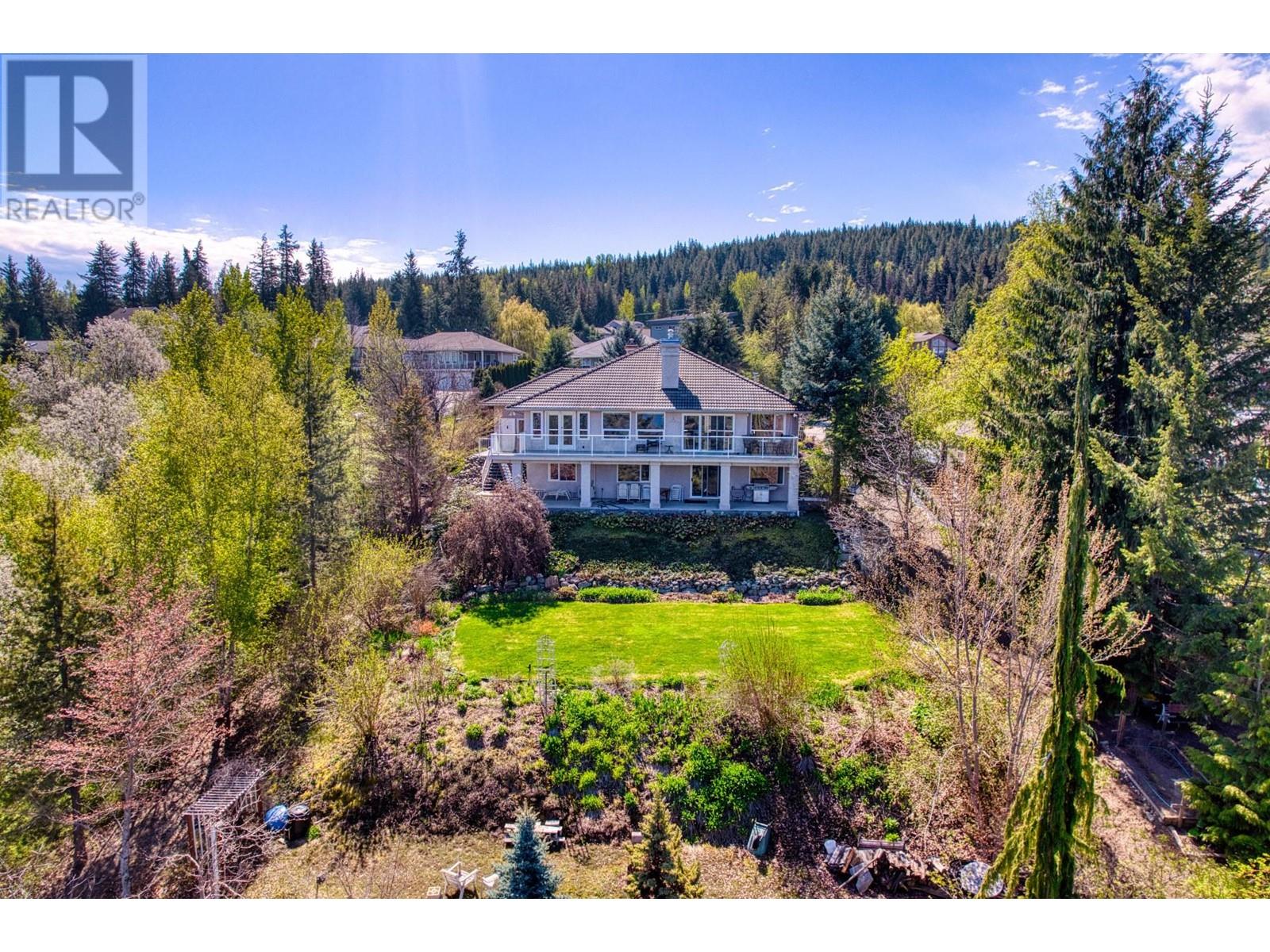- Price $869,900
- Age 1993
- Land Size 0.7 Acres
- Stories 2
- Size 3316 sqft
- Bedrooms 4
- Bathrooms 3
- See Remarks Spaces
- Attached Garage 3 Spaces
- Exterior Stucco
- Cooling Wall Unit
- Appliances Refrigerator, Dishwasher, Dryer, Range - Gas, Washer
- Water Municipal water
- Sewer Septic tank
- View Lake view, Mountain view, View (panoramic)
- Landscape Features Landscaped, Sloping, Underground sprinkler

3316 sqft Single Family House
2150 Pleasant Dale Road W, Blind Bay
Outstanding views from this 0.71 lake view lot. Spacious custom built rancher with a full walk out bsmt & attached 3 bay garage. Located in a small subdivision of custom lake view homes. Meticulously maintained one owner home that has all your amenities on the main level. Finished walk-out bsmt has tons of space and has great in-law suite potential with separate entry. Features economical radiant hot water heating throughout the home, R2000 insulation, Low E windows, A/C & HRV systems. This level entry has 4 bdrms, formal dining area, kitchen w/adjoining casual dining area & family room. 2 sided gas f/p is shared w/a separate formal living area. The master suite features french doors to the sundeck, along with a large 5 pc ensuite, soaker tub shower & walk in closet. 2nd smaller bdrm on main could also be used as an office or a den. Dwnstrs is very bright and spacious w/lots of potential, huge family/rec area, summer kitchen, 2 bdrms, full 3pc bath, lots of storage & a cold room. Full size deck & covered patio below to enjoy the lake views, rock gardens, perennials and ornamental trees. Sloping backyard has Irrigated benches w/good access. Serviced by an irrigation system. Water and power at the bottom of property. Triple bay garage (third garage used as workshop with in-floor heat, & water & dust extraction system. No Poly-B. This home must be seen to appreciate what it has to offer. Check out the Matterport and 3D Video. Measurements taken by Matterport/House plan. (id:6770)
Contact Us to get more detailed information about this property or setup a viewing.
Basement
- Utility room9'10'' x 3'10''
- Family room22'4'' x 22'
- Storage11'5'' x 4'9''
- Other10'4'' x 5'1''
- Office18'2'' x 15'10''
- Kitchen11'10'' x 6'10''
- Storage19'11'' x 10'11''
- Bedroom13'9'' x 9'5''
- Bedroom14'2'' x 10'8''
- Full bathroom6'5'' x 6'7''
- Other21'7'' x 19'11''
Main level
- Other23'1'' x 10'7''
- Other6'6'' x 6'2''
- Laundry room11'1'' x 5'3''
- Other17'9'' x 4'2''
- Dining room12'6'' x 11'9''
- Foyer13'4'' x 10'6''
- 4pc Bathroom8'10'' x 4'7''
- 5pc Ensuite bath10'6'' x 10'2''
- Primary Bedroom20'3'' x 15'6''
- Dining nook10'5'' x 9'1''
- Living room15'7'' x 12'0''
- Family room15'8'' x 12'4''
- Kitchen12'10'' x 11'0''
- Bedroom11'11'' x 11'2''




















































