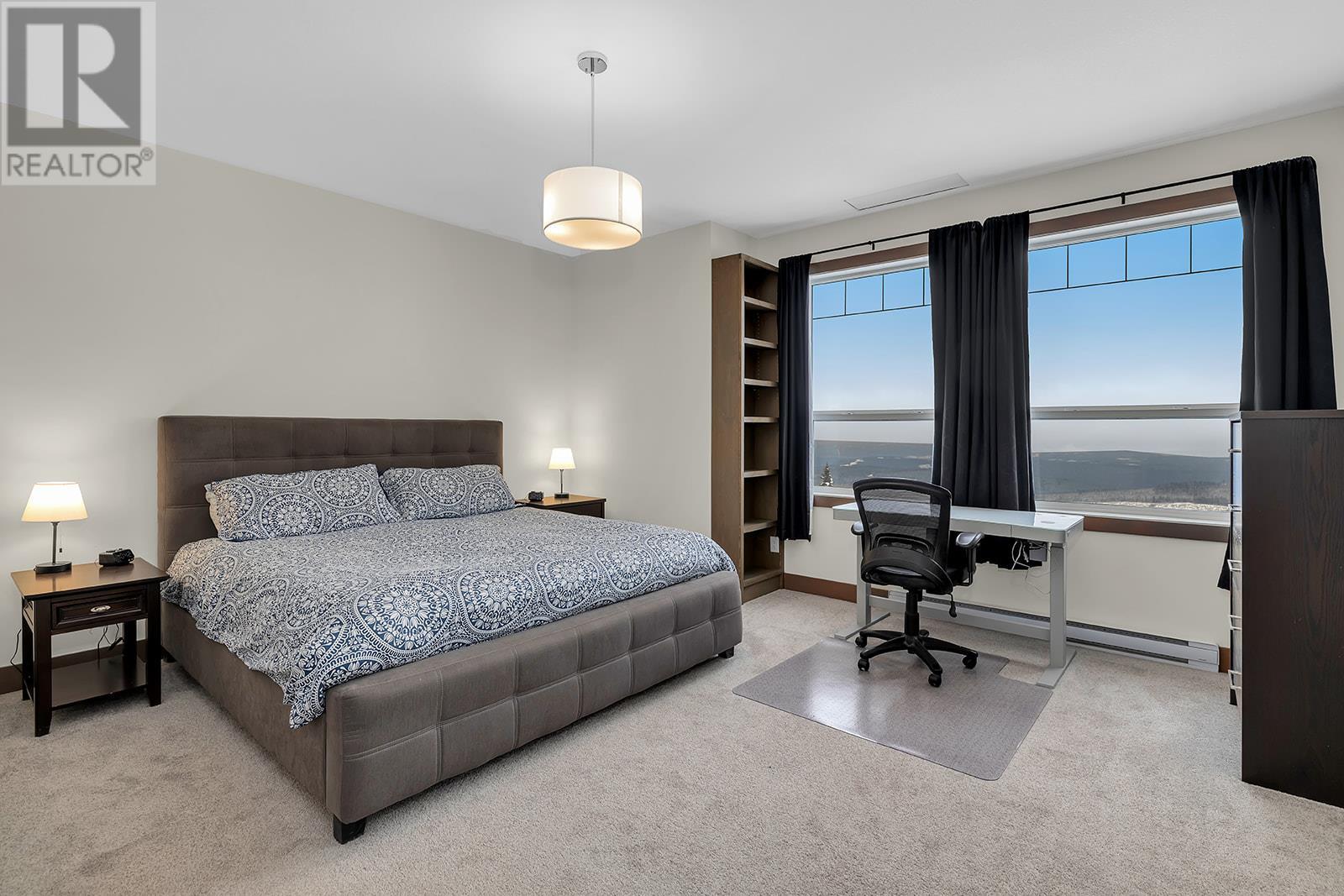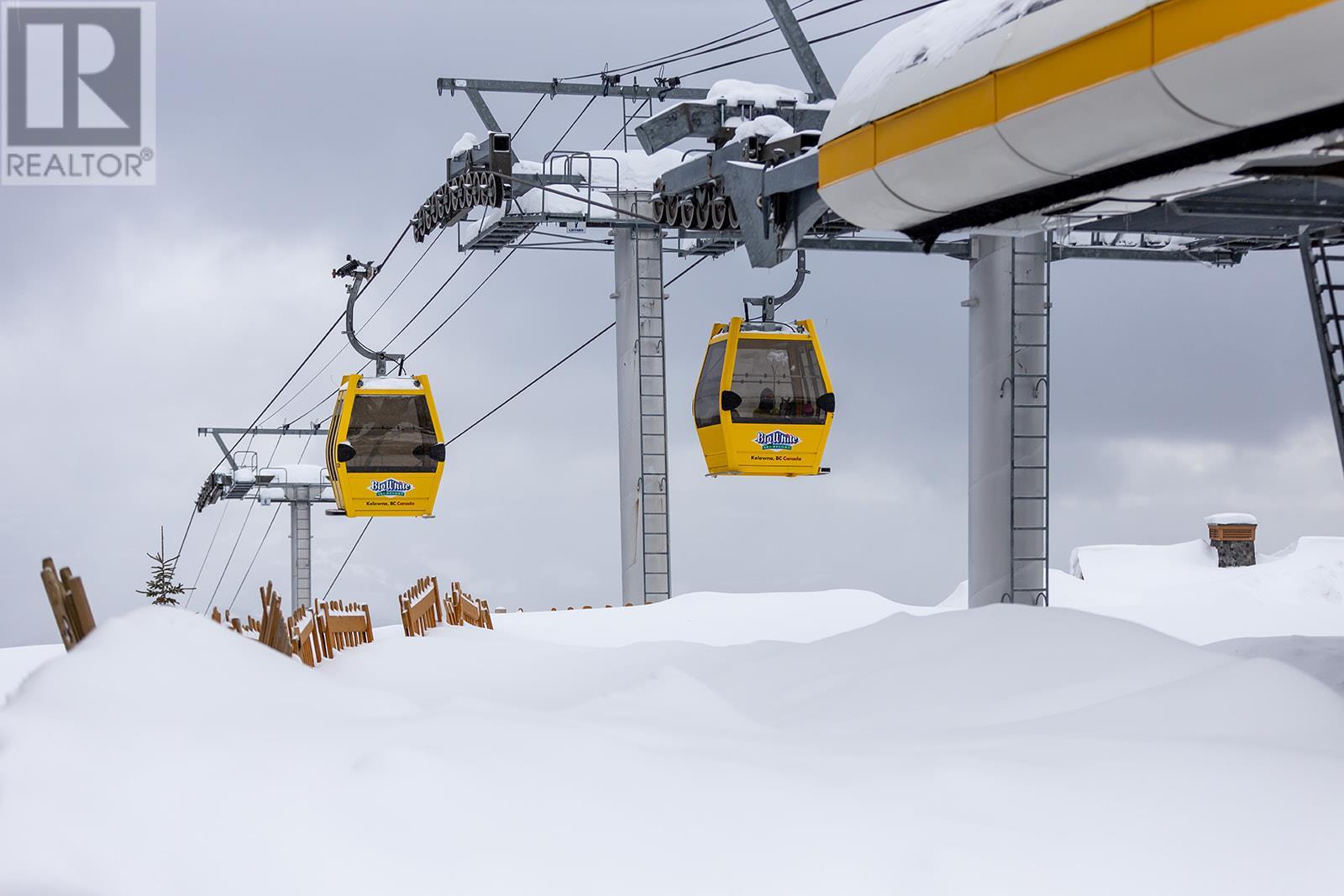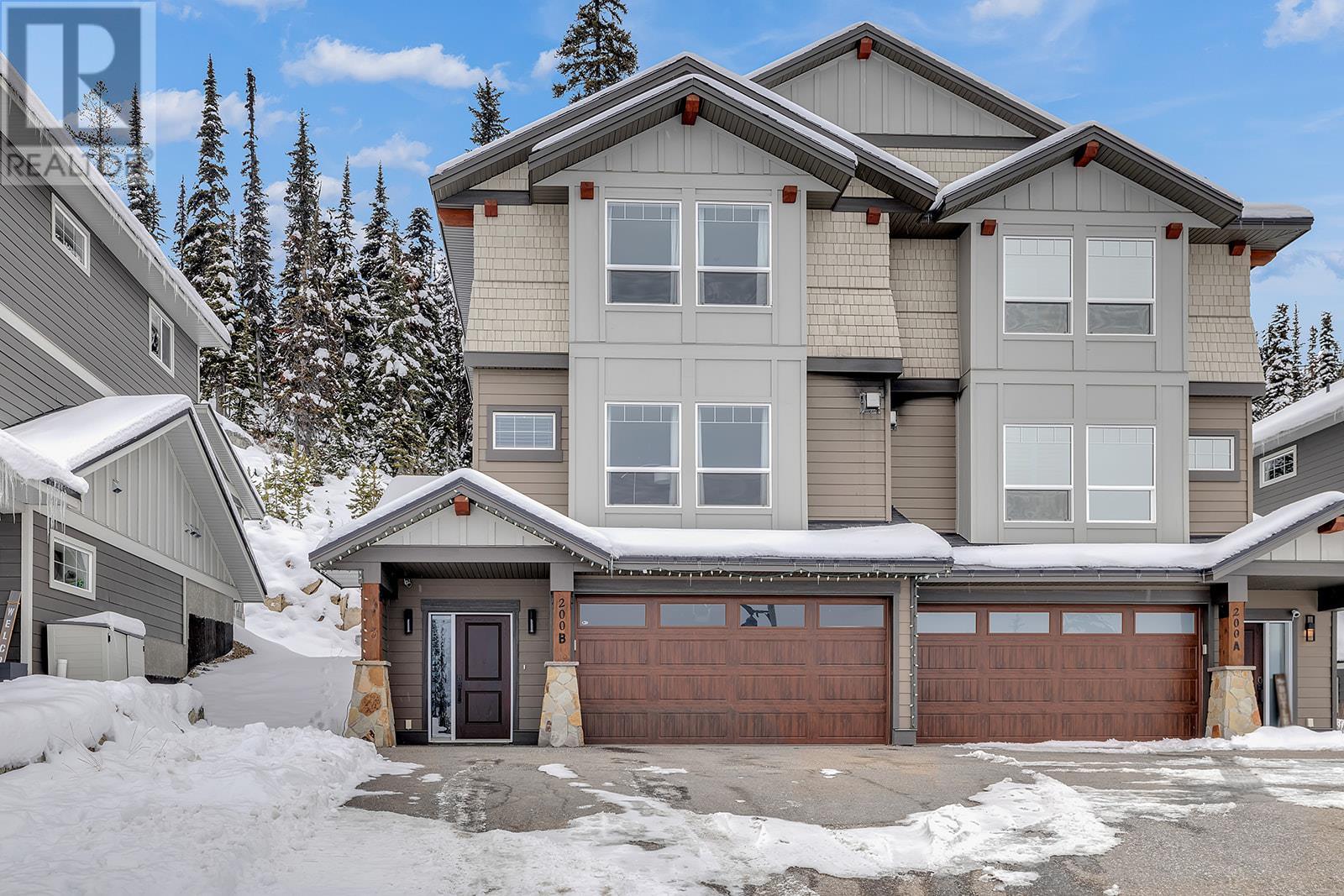- Price $1,040,000
- Age 2018
- Land Size 0.9 Acres
- Stories 3
- Size 2115 sqft
- Bedrooms 4
- Bathrooms 4
- Attached Garage 2 Spaces
- Exterior Composite Siding
- Water Municipal water
- Sewer Municipal sewage system
- Flooring Carpeted, Hardwood, Tile
- View Mountain view
- Strata Fees $73.41

2115 sqft Single Family Row / Townhouse
200B Grizzly Ridge Trail, Big White
Summers at Big White are just as beautiful as ski season! Hike, bike. Enjoy the fresh air. This 4-bedroom, fully-furnished duplex townhome is your perfect year-round vacation home. Checks all the boxes! No GST. Fantastic Big White location with direct access to Serwa’s Run. Gorgeous views of mountains, sunset & sunrise. This 2145 sqft townhome is the ultimate fully-furnished turnkey Big White Vacation Home investment. Rock fireplace stands out in the main living area & is equipped with a blower to efficiently heat up the room. Modern kitchen with stainless steel appliances, ample cupboard space, built-in shelves & nice-sized pantry. Upstairs you’ll find the primary suite w/ walk-in closet and ensuite, 2 additional bedrooms, and another full bathroom. The lower level of the home features a 4th bedroom, a bathroom, a mudroom, laundry, and storage. Double garage equipped with ski/bike racks, & EV roughed in. The property boasts ample parking, with two covered and Huge 4 car driveway where shoveling is all taken care of by strata. Unwind after a day on the hill in your private hot tub. Direct connection to Big White’s propane supply, in-floor heating at entry and in bathrooms, monitored alarm system, and Mysa home remote baseboard heating controls. All this on a fantastic, family-friendly street at the world-renowned Big White Ski Resort. Move in now and enjoy this ski season (id:6770)
Contact Us to get more detailed information about this property or setup a viewing.
Main level
- 3pc Bathroom8'9'' x 5'5''
- Bedroom13'5'' x 10'11''
- Mud room10'1'' x 8'9''
- Den13'5'' x 10'11''
Second level
- 2pc Bathroom9'3'' x 4'8''
- Living room18'9'' x 20'11''
- Dining room7'3'' x 15'7''
- Kitchen11'1'' x 17'7''
Third level
- 4pc Bathroom5'3'' x 11'8''
- Bedroom12'1'' x 11'7''
- Bedroom11'11'' x 9'
- 5pc Ensuite bath4'11'' x 11'9''
- Primary Bedroom13'11'' x 15'11''


























































