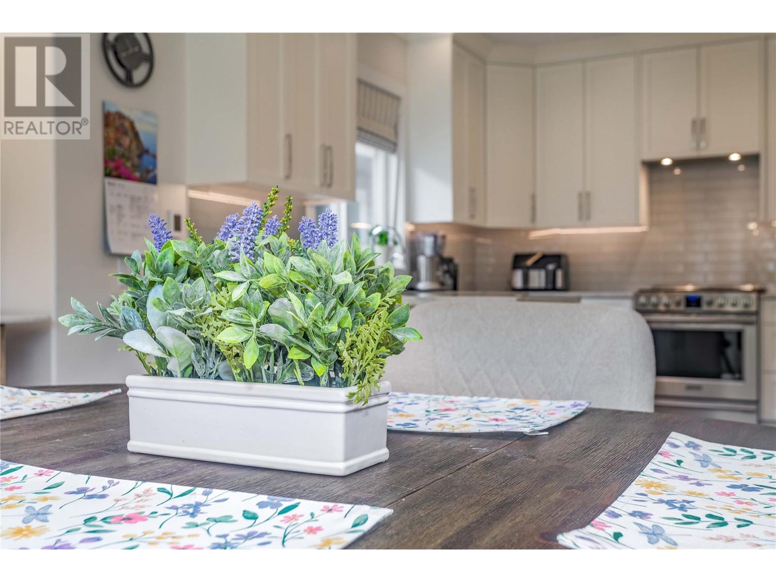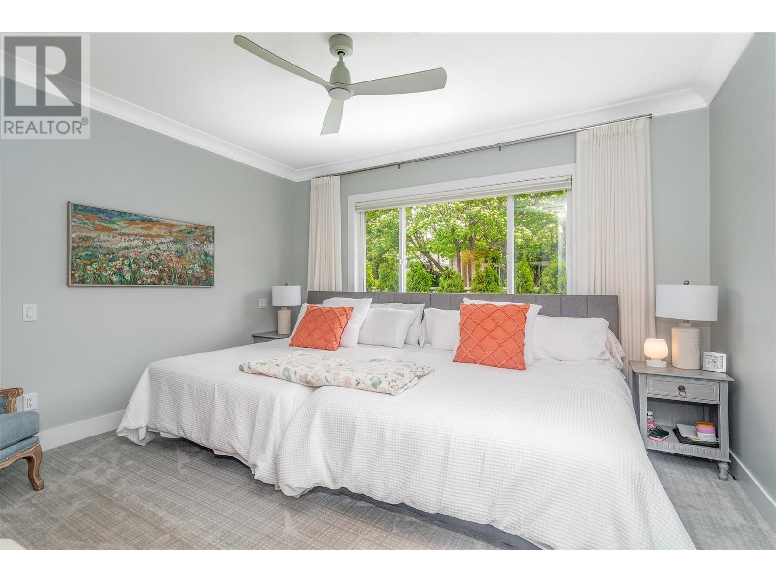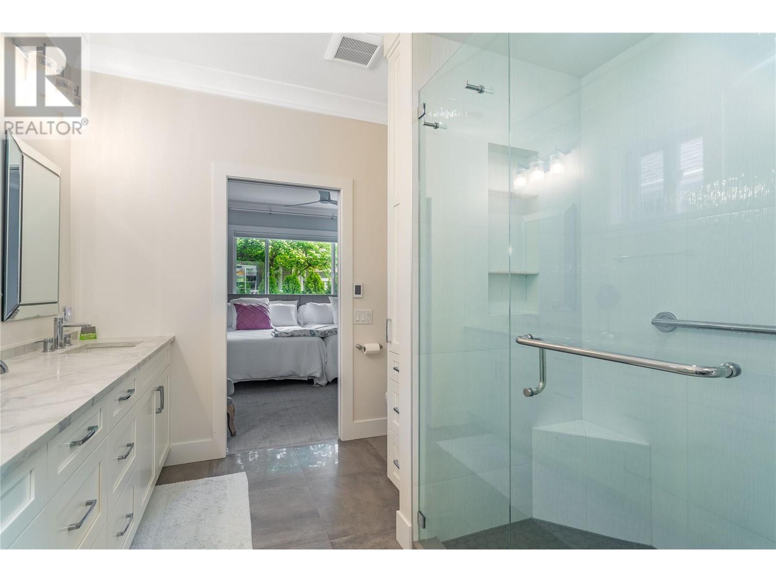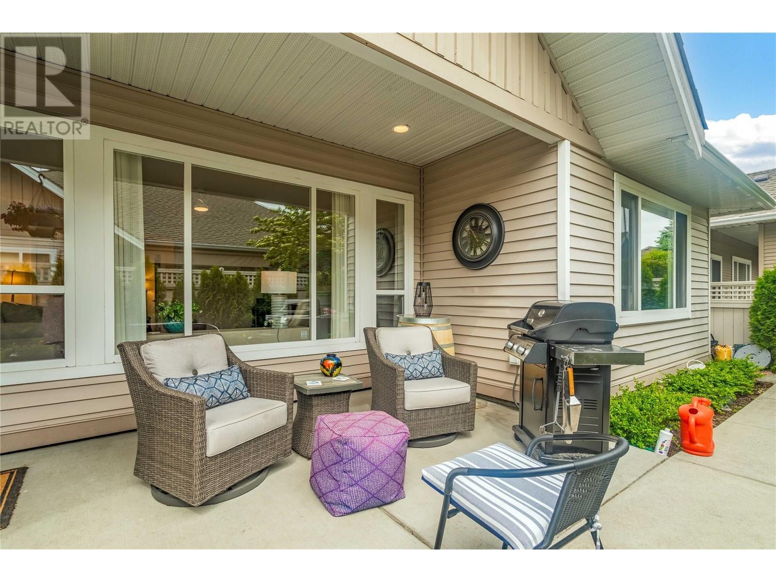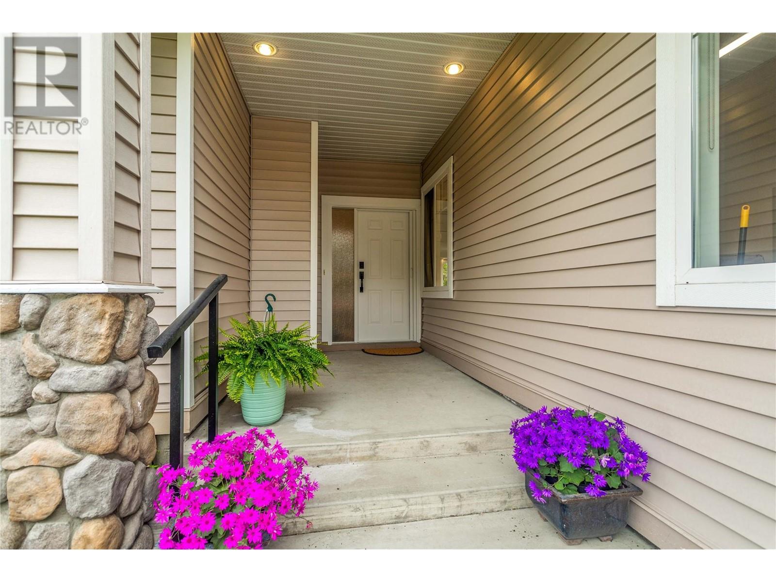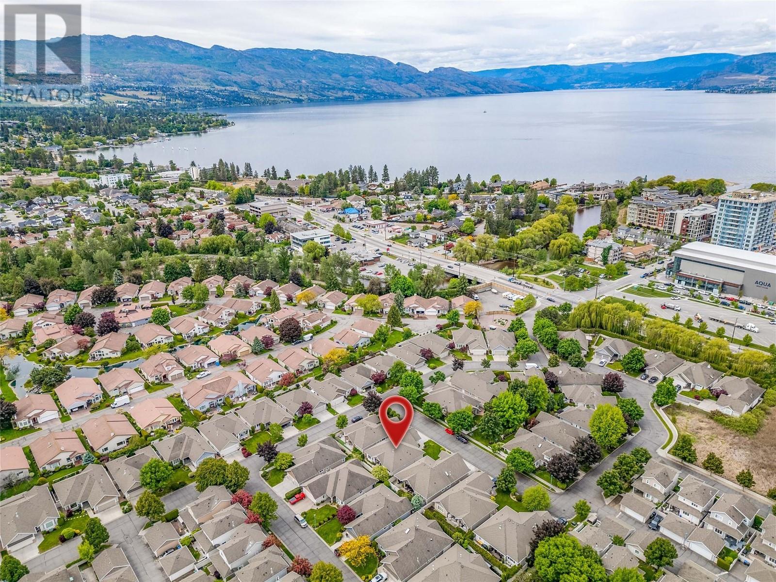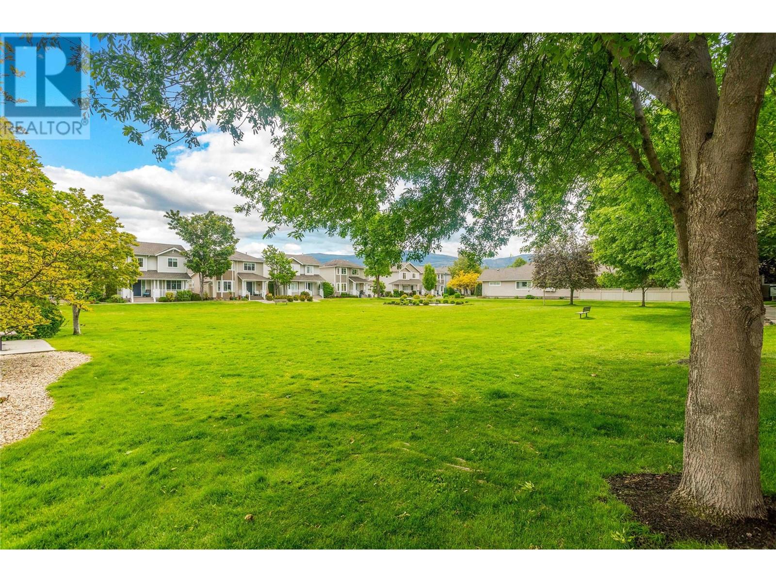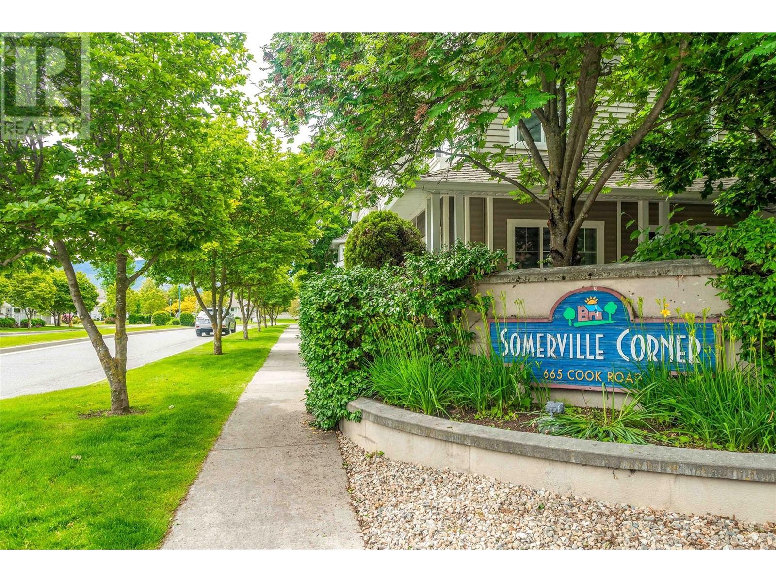- Price $1,120,000
- Age 2003
- Land Size 0.1 Acres
- Stories 1
- Size 1715 sqft
- Bedrooms 3
- Bathrooms 2
- Attached Garage 2 Spaces
- Exterior Vinyl siding
- Cooling Central Air Conditioning
- Appliances Refrigerator, Dishwasher, Dryer, Range - Electric, Microwave, Washer
- Water Municipal water
- Sewer Municipal sewage system
- Flooring Laminate, Tile
- View Valley view
- Fencing Fence
- Landscape Features Landscaped, Level, Underground sprinkler
- Strata Fees $165.00

1715 sqft Single Family House
665 Cook Road Unit# 214, Kelowna
Where luxury meets practicality and location meets prime proximity - less than a 5 minute walk to the lake! This turn key 3 bedroom, 2 bathroom home has been completely transformed and rests in the highly desired Somerville Corner. With over $350,000 of renovations completed within the last year, no expense was spared and a feeling of sophistication and elegance welcomes you home. The open concept paired with bright, high end finishings and expansive windows result in a luxurious space that remains liveable, catering to modern needs without sacrificing refinement. Features include a fully fenced backyard, underground irrigation, 4' concrete crawl space for extra storage, double car garage with additional double car driveway and 9' ceilings. Please refer to the attached extensive list of upgrades and features. This home is located in park heaven, with 4 parks and 4 recreation facilities within a 20 minute walk, including the Mission Greenway just 2 minutes away. This complex is both family and pet friendly! No age restrictions and up to 2 dogs, with no size restrictions!! Walking distance to multiple transit routes, Okanagan Lake, the Eldorado, Boat Launch, Shops, Restaurants, Cafes, Schools and minutes from the hospital. Come see your new home today. (id:6770)
Contact Us to get more detailed information about this property or setup a viewing.
Main level
- Other16'3'' x 7'1''
- Other21'4'' x 10'0''
- Other9'3'' x 4'6''
- 4pc Ensuite bath9'3'' x 9'2''
- Primary Bedroom17'9'' x 14'3''
- 4pc Bathroom9'3'' x 5'2''
- Bedroom13'0'' x 11'11''
- Foyer9'6'' x 5'7''
- Laundry room15'4'' x 11'6''
- Bedroom11'1'' x 10'8''
- Living room17'6'' x 16'3''
- Kitchen25'5'' x 13'4''













