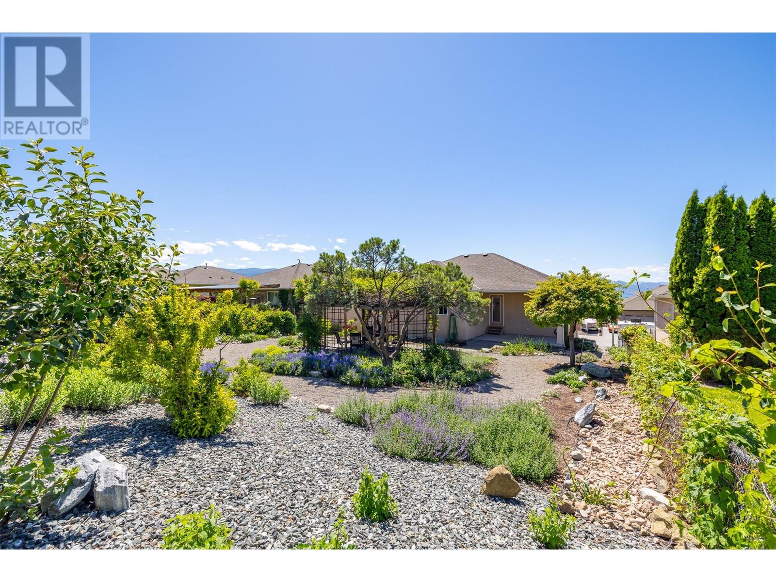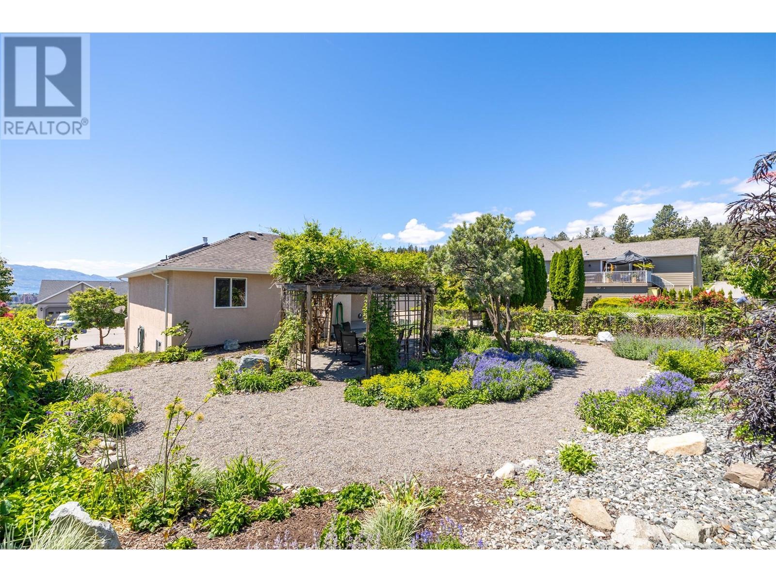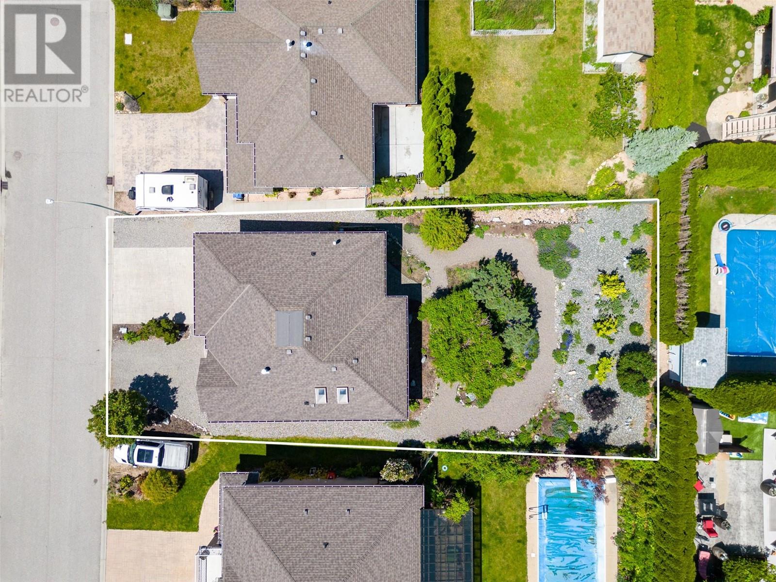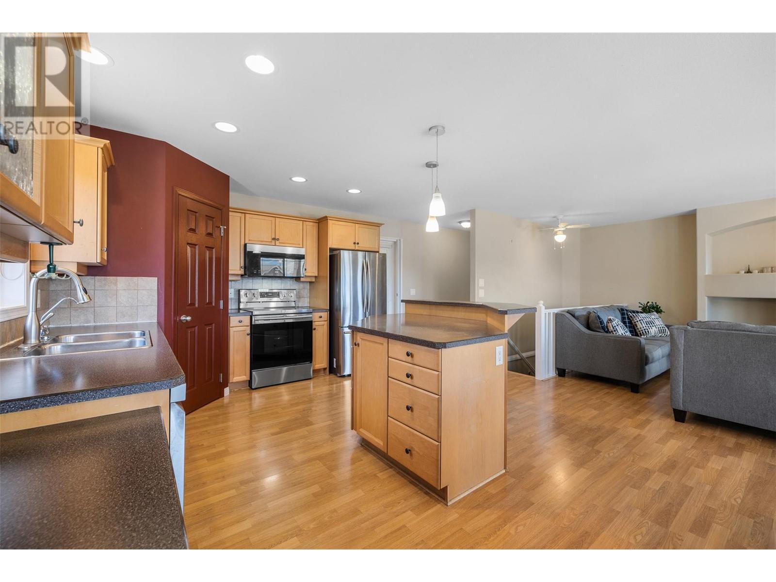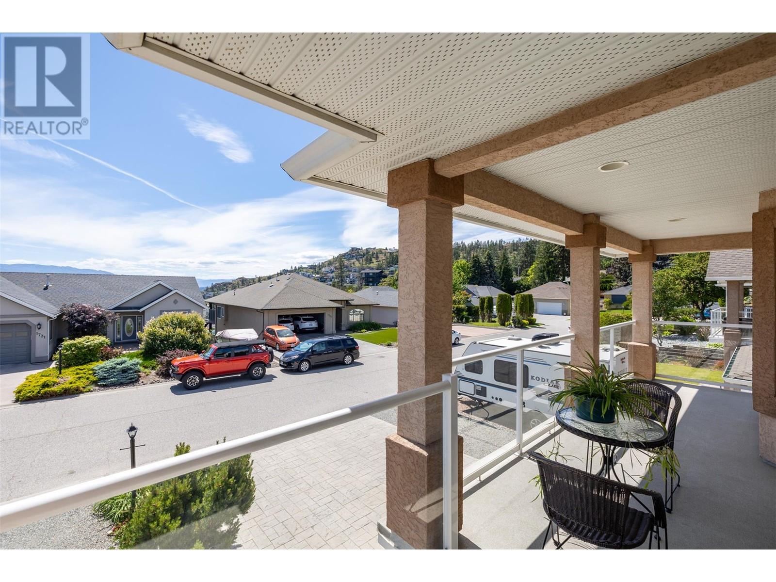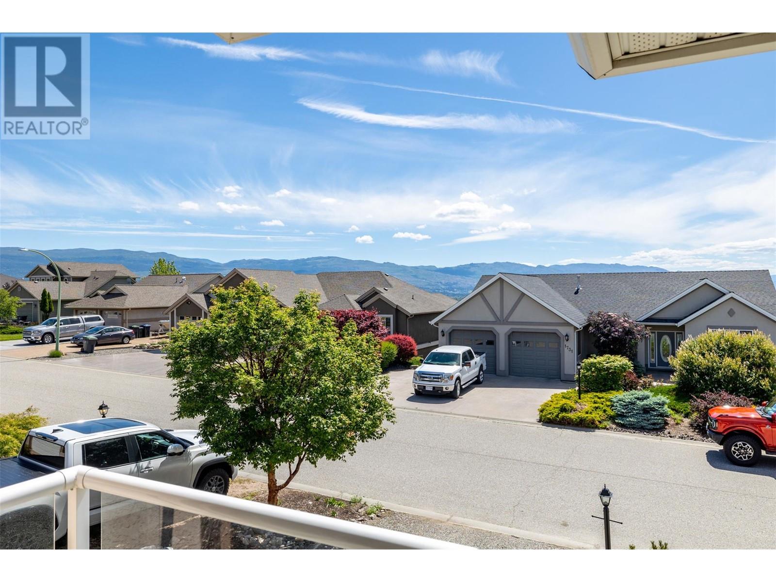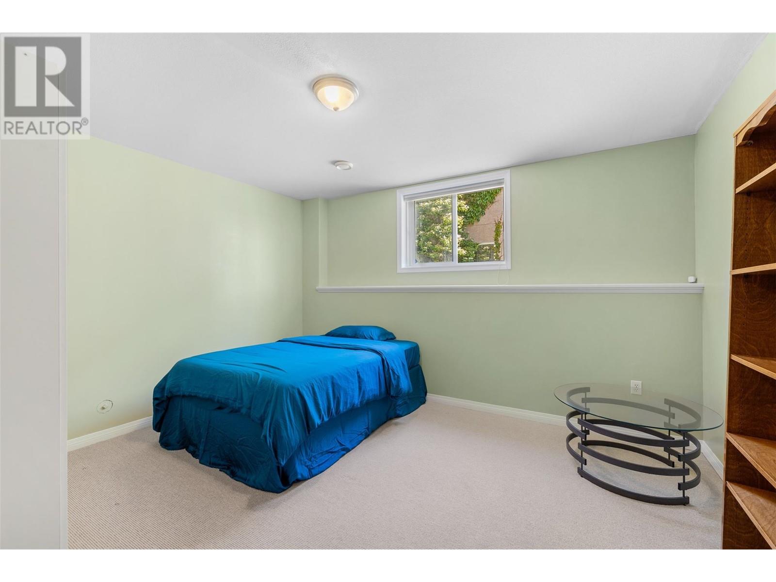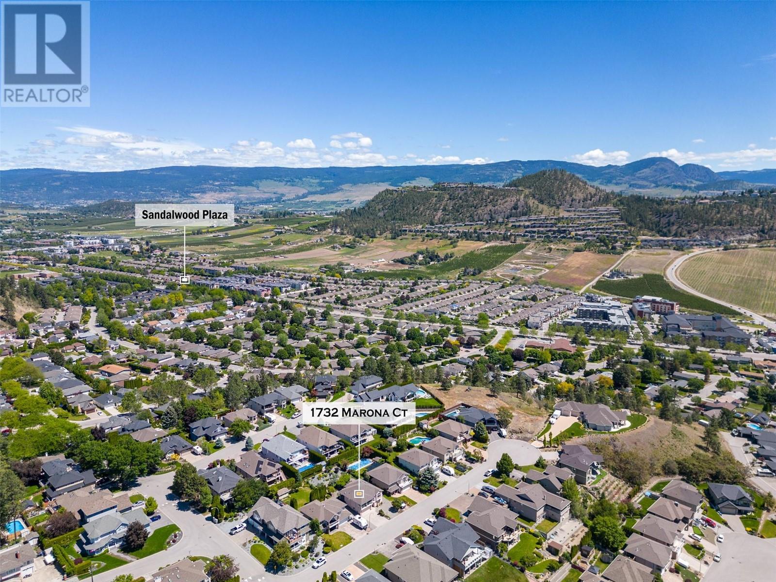- Price $999,000
- Age 2002
- Land Size 0.2 Acres
- Stories 2
- Size 2648 sqft
- Bedrooms 5
- Bathrooms 3
- Attached Garage 2 Spaces
- RV Spaces
- Exterior Stucco
- Cooling Central Air Conditioning
- Appliances Refrigerator, Dishwasher, Dryer, Range - Electric, Microwave, Washer
- Water Municipal water
- Sewer Municipal sewage system
- Flooring Carpeted, Ceramic Tile, Hardwood
- Fencing Fence
- Landscape Features Landscaped

2648 sqft Single Family House
1732 Marona Court, Kelowna
Welcome to this terrific 5 Bed, 3 Bath Glenmore Family home! Nestled on a serene cul-de-sac in a family-oriented neighbourhood. Conveniently close to parks, downtown, public facilities & transit. Imagine waking up, enjoying your morning coffee in the private, fully landscaped, low-maintenance backyard under the lovely pergola or unwinding with a glass of wine on the south-facing covered patio while taking in the lake view. This home is meticulously maintained & offers abundant natural light. A corner pantry, spacious breakfast island, open-concept kitchen, family & dining area on the main floor & 3 generously sized bedrooms. The UV solar tint on the south-facing windows ensures a cool interior during summer & the primary bedroom has access to the patio. The skylights in the main floor bathrooms illuminate the space beautifully. The lower level features 2 additional bedrooms, a bathroom, a multipurpose room, a laundry room & a spacious family room perfect for entertainment or relaxation. There's even room for a pool table! With level terrain providing four parking spaces in the front and a double garage, parking is a breeze. You'll love the proximity to local parks and the convenience of being just a short drive from Glenmore Elementary and UBCO, making it one of the most sought-after locations. Furniture can be included, making it a perfect investment for university students' rentals, too! (id:6770)
Contact Us to get more detailed information about this property or setup a viewing.
Lower level
- Bedroom10'0'' x 11'0''
- Laundry room7'4'' x 6'2''
- Family room20'9'' x 20'8''
- Full bathroom9'10'' x 5'0''
- Bedroom10'10'' x 12'5''
Main level
- Full bathroom7'2'' x 5'10''
- Bedroom11'2'' x 12'4''
- Bedroom13'7'' x 10'7''
- 3pc Ensuite bath9'5'' x 5'0''
- Dining room13'3'' x 12'0''
- Primary Bedroom15'4'' x 12'11''
- Living room15'11'' x 13'8''
- Kitchen14'4'' x 10'4''





