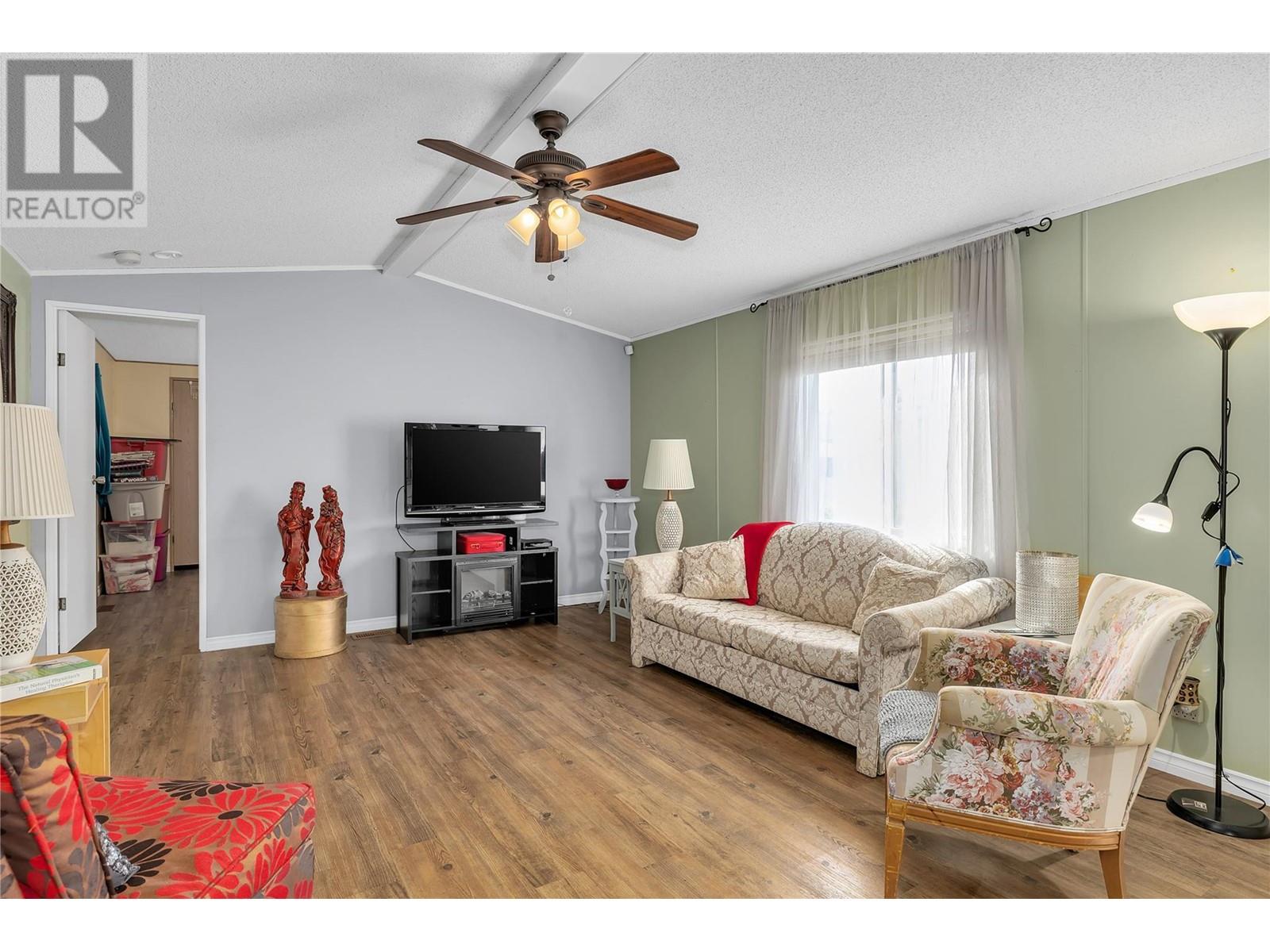- Price $229,900
- Age 1990
- Land Size 0.1 Acres
- Stories 1
- Size 1232 sqft
- Bedrooms 2
- Bathrooms 2
- See Remarks Spaces
- Exterior Vinyl siding
- Cooling Central Air Conditioning
- Appliances Refrigerator, Dishwasher, Dryer, Range - Electric, Washer
- Water Private Utility
- Sewer Septic tank
- Flooring Laminate
- View Mountain view, View (panoramic)
- Fencing Fence
- Landscape Features Landscaped, Level
- Strata Fees $430.90

1232 sqft Single Family Manufactured Home
720 Commonwealth Road Unit# 147, Kelowna
PRICE ADJUSTMENT! Now $100k below assessed value, best deal in the park!! Welcome to Meadowbrook Estates Mobile Home Park, 55+ community that offers the perfect blend of relaxation and activity. Nestled in a serene environment, this neighborhood is designed to provide a warm and inviting atmosphere, perfect for those seeking a sense of community and connection. Our spacious split 2 bedroom, 2 bathroom home boasts over 1,200 square feet of versatile living space, plus an addition and outdoor storage. Great layout for share tenancy or rental income off the 2nd room with it's own entrance! Spend time in your garden with fruit trees and plenty of space to add your favourite flowers or veggies. Partly updated with newer cabinets, laminate flooring, no poly-B, water filtration system, newer roof, HWT and furnace. This unit is ready for your personal touch! With amenities and activities at nearby Holiday Park, you'll never be short on things to do, from socializing with neighbors, shopping and dining nearby, to enjoying a leisurely stroll along the famous Rail Trail! Come and experience the relaxed atmosphere of Meadowbrook Estates today! (id:6770)
Contact Us to get more detailed information about this property or setup a viewing.
Main level
- Other12'0'' x 8'0''
- Storage14'0'' x 10'0''
- Pantry11'6'' x 5'0''
- Laundry room8'0'' x 2'6''
- Recreation room21'0'' x 10'0''
- 3pc Bathroom7'0'' x 5'0''
- Bedroom11'0'' x 11'0''
- Other5'0'' x 4'0''
- 3pc Ensuite bath9'0'' x 5'0''
- Primary Bedroom14'0'' x 12'0''
- Living room17'0'' x 14'0''
- Dining room9'0'' x 8'0''
- Kitchen15'0'' x 7'0''



































