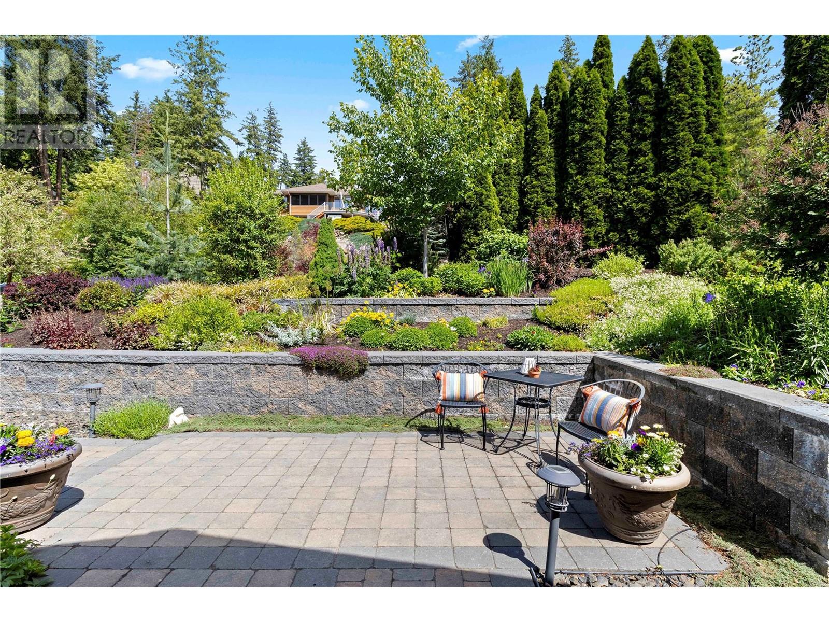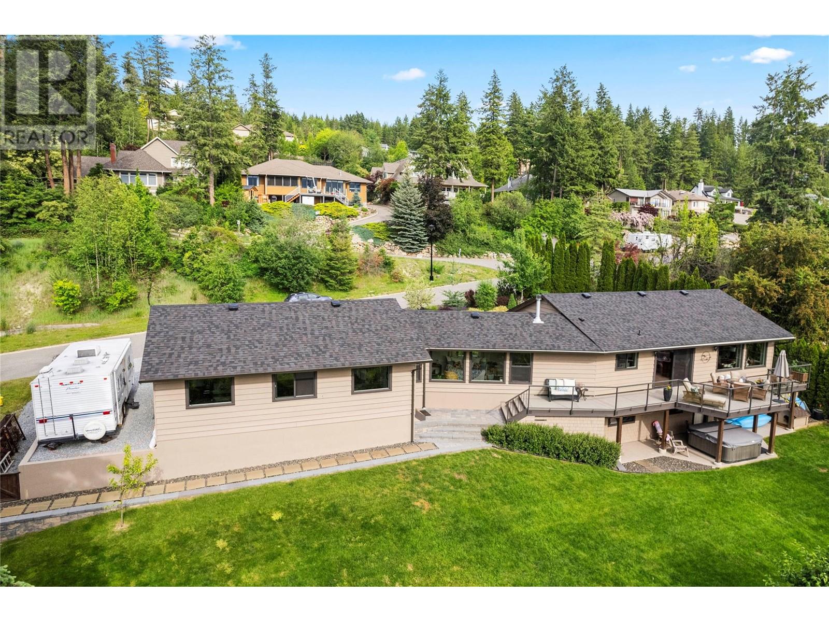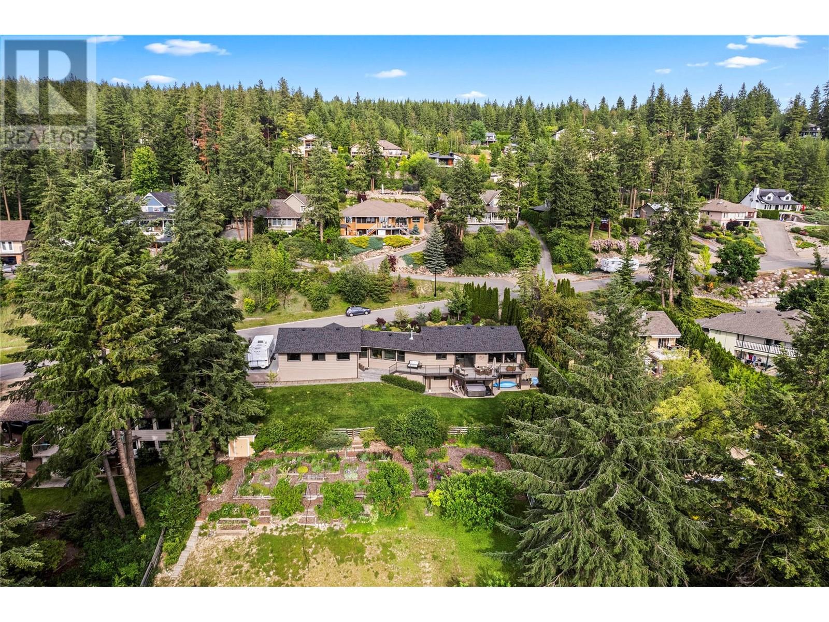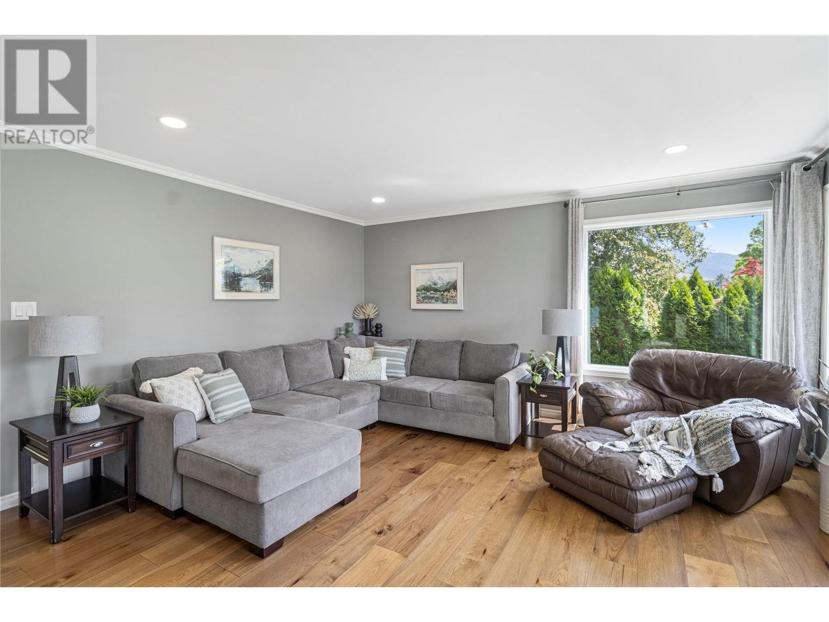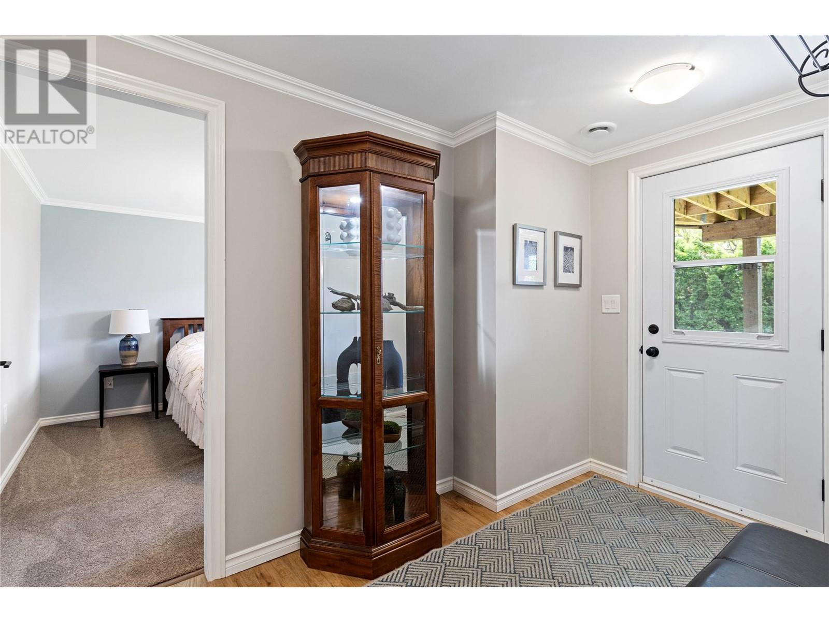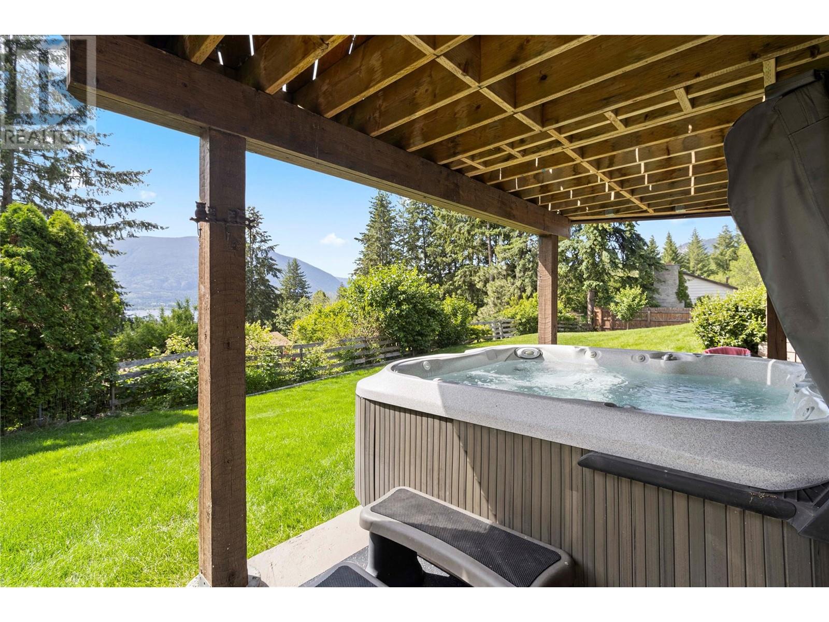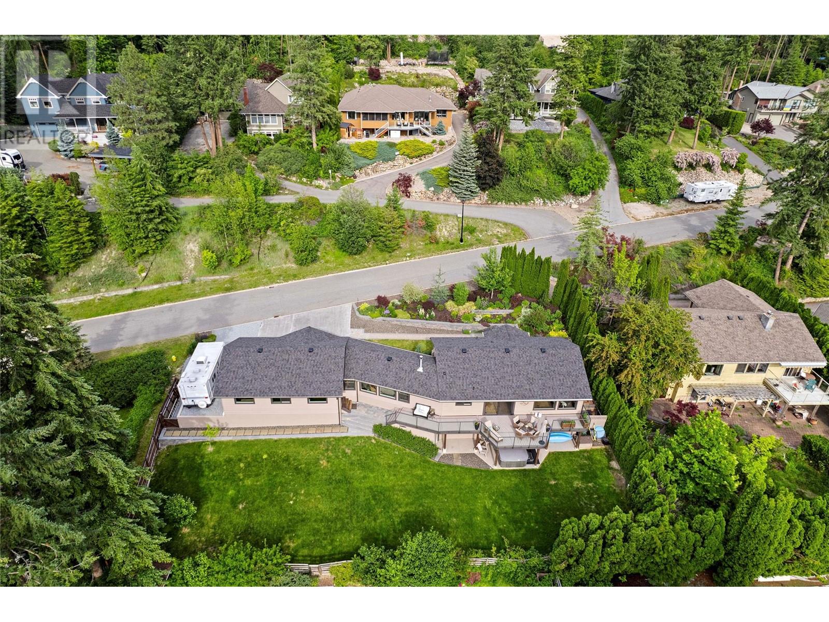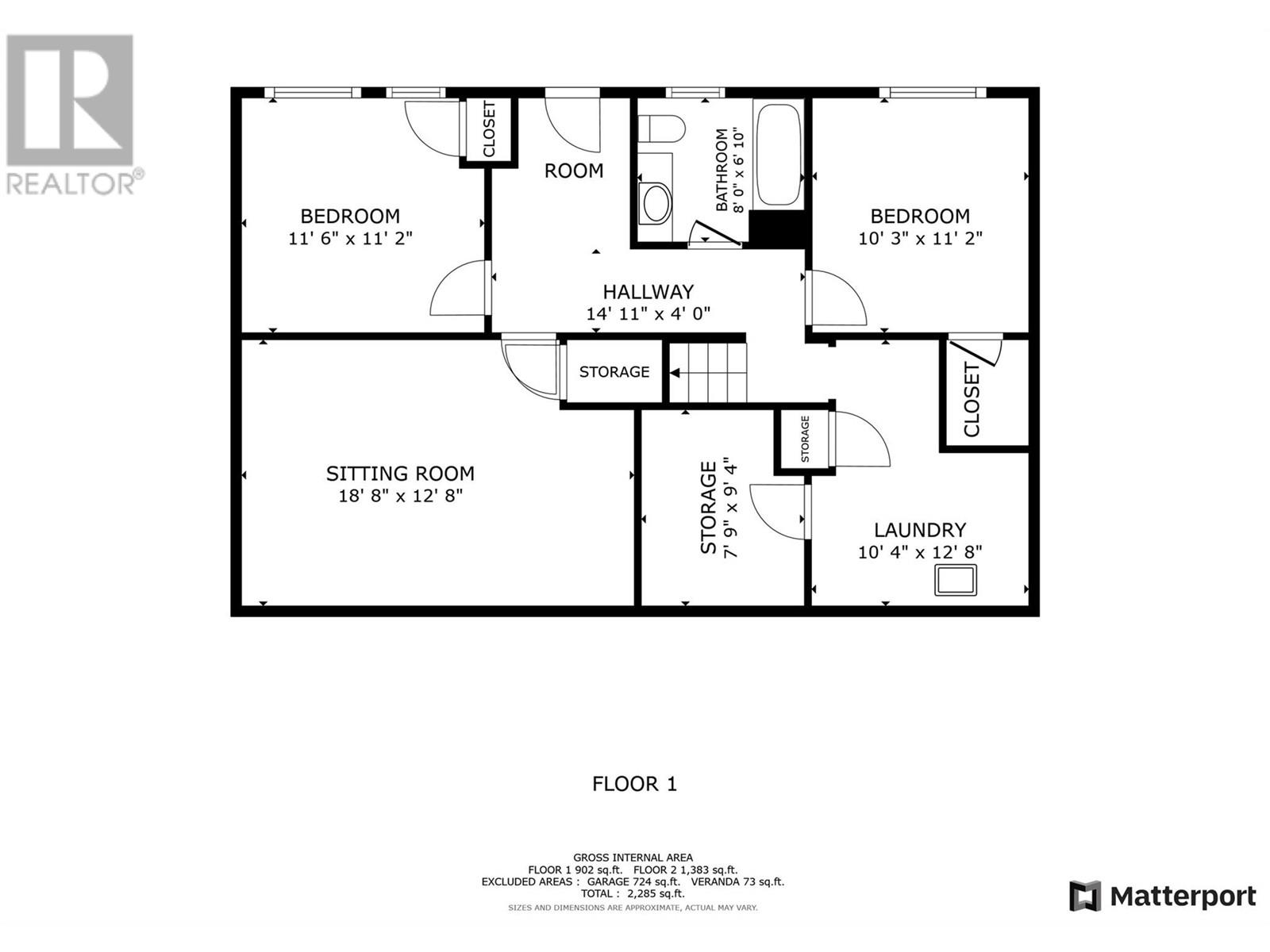- Price $999,000
- Age 1983
- Land Size 0.2 Acres
- Stories 2
- Size 2336 sqft
- Bedrooms 4
- Bathrooms 2
- See Remarks Spaces
- Attached Garage 3 Spaces
- Oversize Spaces
- RV 1 Spaces
- Exterior Wood siding
- Cooling Central Air Conditioning
- Appliances Refrigerator, Dishwasher, Dryer, Cooktop - Gas, Microwave, Washer
- Water Municipal water
- Sewer Municipal sewage system
- View Lake view, Mountain view, View (panoramic)
- Fencing Fence
- Landscape Features Landscaped

2336 sqft Single Family House
4891 16 Street NE, Salmon Arm
4891 16th St. NE, Salmon Arm. Discover the Upper Raven property with a stunning lake view! This fully renovated 4-bedroom, 2 full bath rancher features a walkout basement and exudes a fun and modern feel. From the little zen garden walkway leading to the front door, you will enjoy the views. Upon entering the home, you're greeted by west-facing windows with sweeping views of Shuswap Lake and the mountains. The spacious main floor deck is perfect for enjoying the views and offers a private and peaceful outdoor space. On the lower walkout patio, you can relax overlooking the verdant, or take in the view from your hot tub in the enclosed yard. Enjoy the Zen in the serene lake view room with a gas fireplace and expansive windows. Everyone wants a triple car garage, level driveway, and side RV parking, providing ample space for all your vehicles and toys. Garden irrigation. Close to town, schools, shopping, recreation, hospital, and all amenities. Check out the 3D tour and video. Measurements taken by Matterport. (id:6770)
Contact Us to get more detailed information about this property or setup a viewing.
Basement
- Storage7'9'' x 9'4''
- Laundry room10'4'' x 12'8''
- Bedroom10'3'' x 11'2''
- Bedroom11'6'' x 11'2''
- 4pc Bathroom8'0'' x 6'10''
- Media18'8'' x 12'8''
Main level
- Other31'3'' x 23'2''
- Family room28'4'' x 12'4''
- Full bathroom7'4'' x 6'10''
- Primary Bedroom20'6'' x 11'2''
- Bedroom11'10'' x 9'9''
- Kitchen11'8'' x 11'7''
- Living room27'3'' x 15'5''





