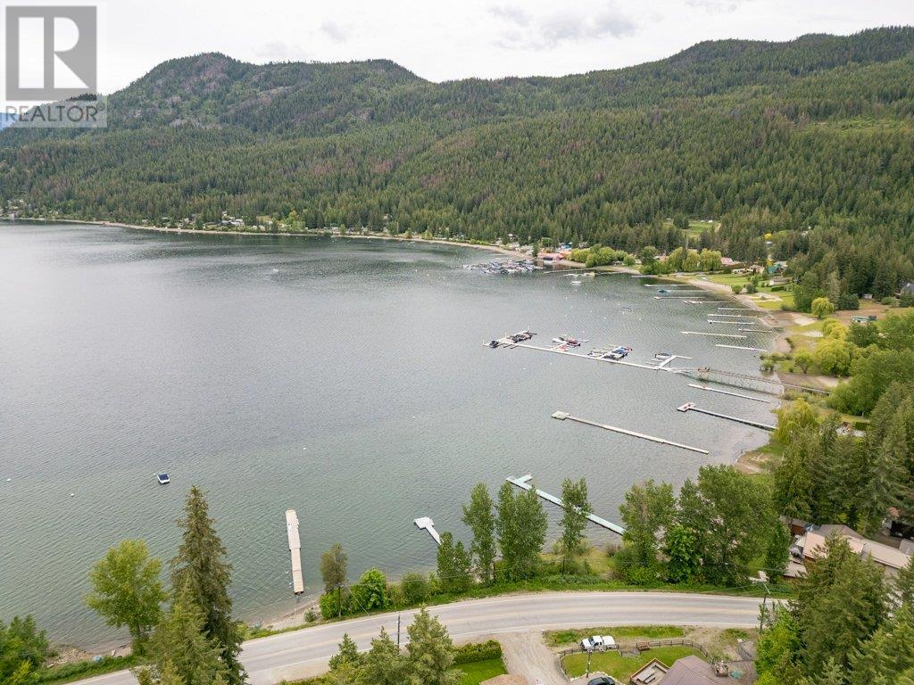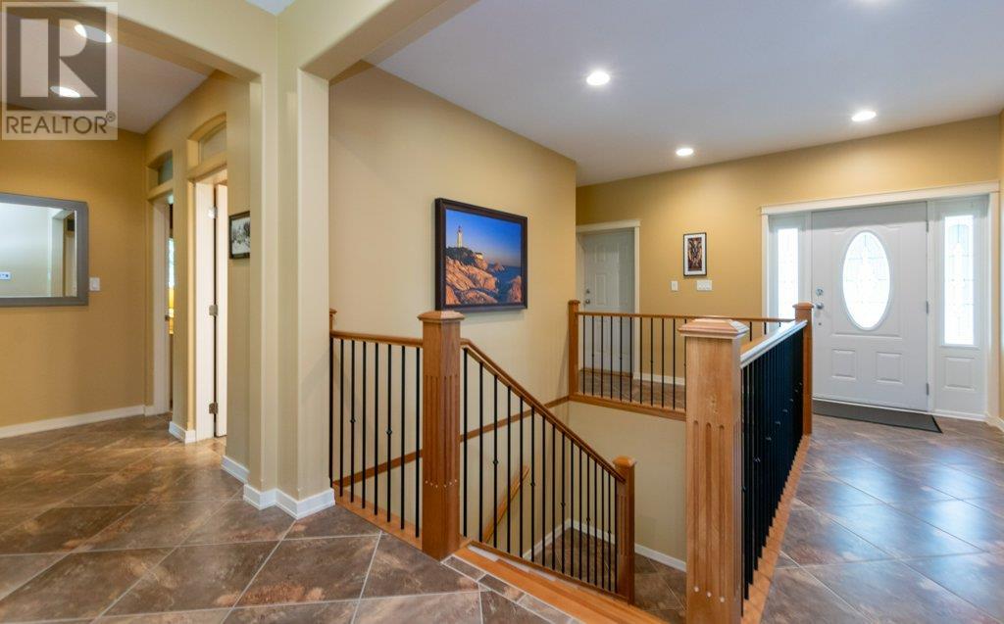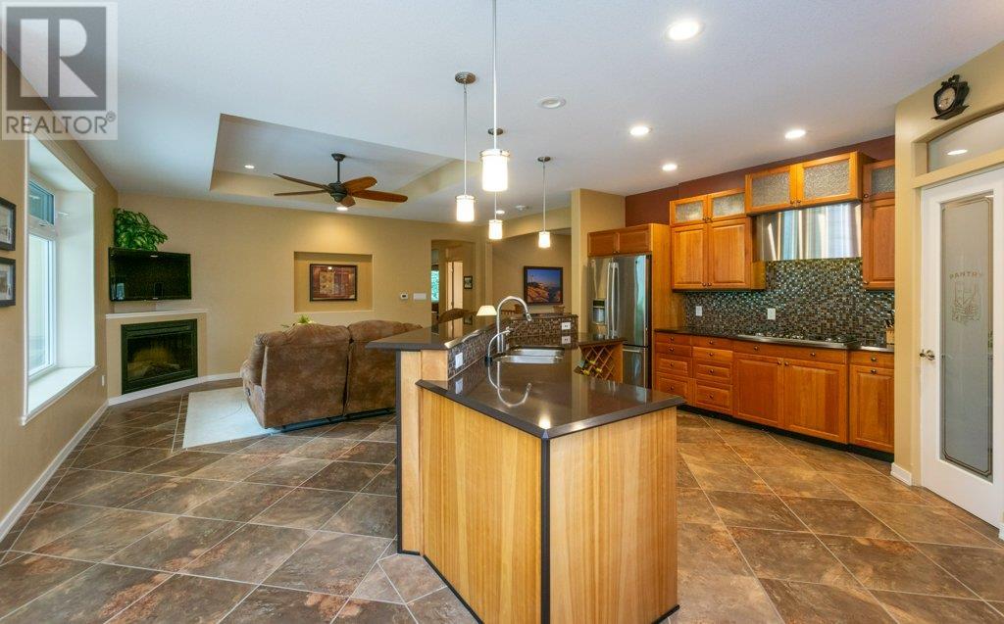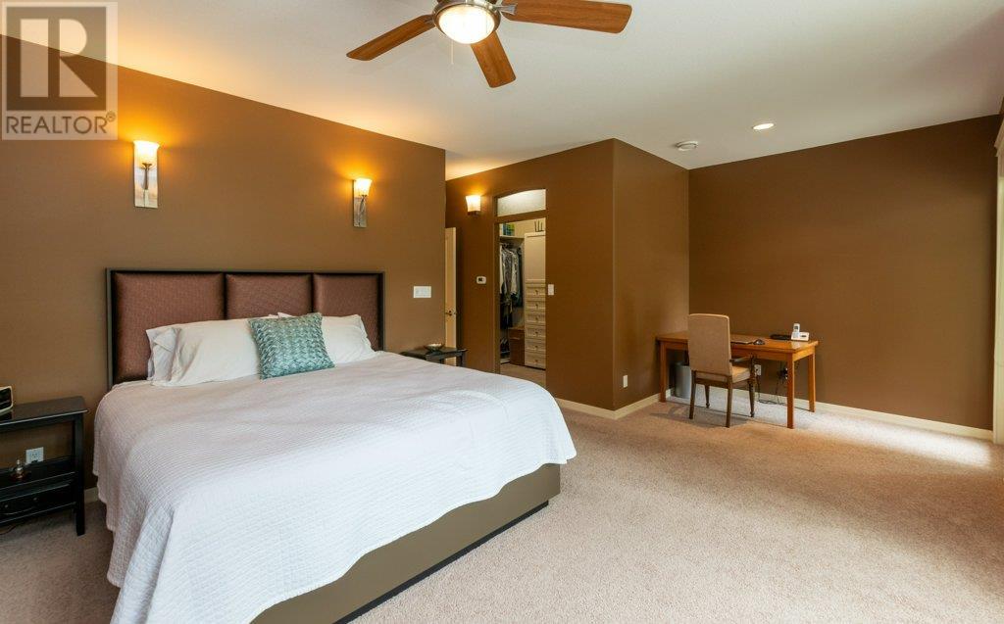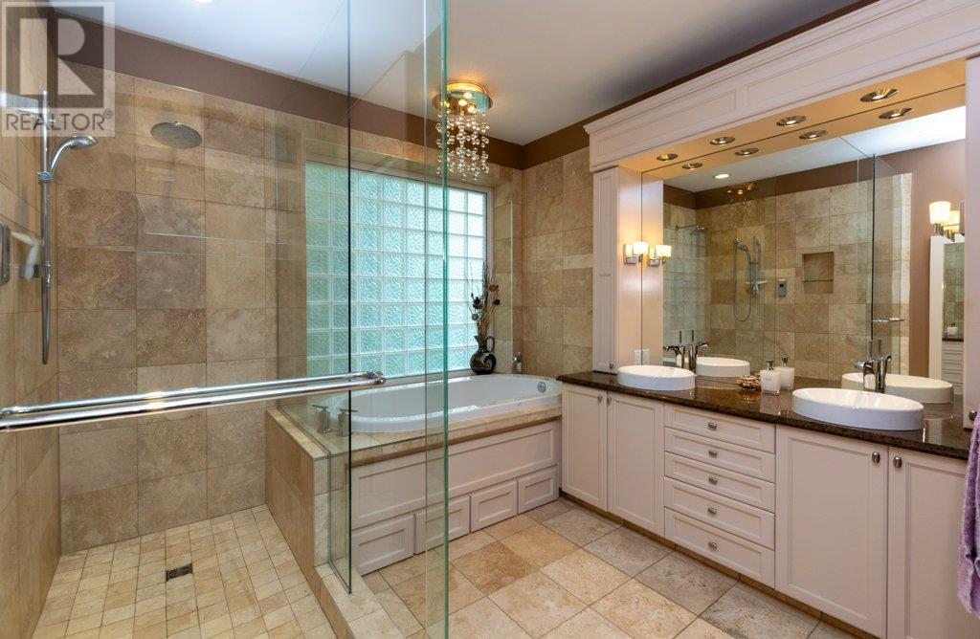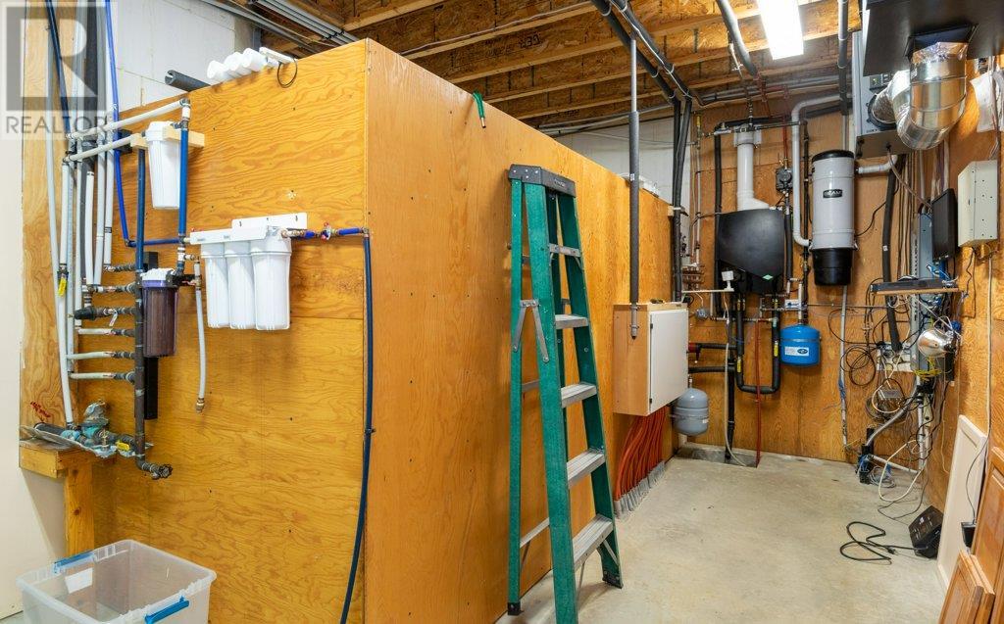- Price $1,175,000
- Age 2006
- Land Size 0.5 Acres
- Stories 2
- Size 4216 sqft
- Bedrooms 3
- Bathrooms 3
- See Remarks Spaces
- Attached Garage 2 Spaces
- Street Spaces
- Oversize Spaces
- Rear Spaces
- RV 2 Spaces
- Exterior Stucco
- Cooling Heat Pump
- Appliances Refrigerator, Cooktop, Dishwasher, Dryer, Oven - Electric, Freezer, Cooktop - Gas, Microwave, Hood Fan, Washer, Water purifier, Oven - Built-In
- Water Private Utility
- Flooring Carpeted, Ceramic Tile, Concrete, Tile, Vinyl
- View Lake view, Mountain view, View of water
- Landscape Features Landscaped, Underground sprinkler

4216 sqft Single Family House
2638 Centennial Drive, Blind Bay
This meticulously maintained custom-built home welcomes you with an open-concept living space flooded with natural light and rich cherry millwork throughout the kitchen and grand staircase. The stunning lake views beckon you outside to the spacious sundeck and beautifully manicured backyard. Sitting on 0.52-acres, this 4215 sq.ft. residence features a gourmet kitchen with stainless steel appliances, quartz countertops, and a large walk-in pantry. The master suite is a true retreat with its spa-like ensuite bathroom and walk-in closet. Completing the upstairs is a 2nd bdrm, full bath, a Study (which could easily be a 3rd bedroom up), and laundry room. Downstairs has a very large 937 sq.ft. family room with 10ft ceilings, another master suite known as the ""Casita"", 2 storage spaces, the mechanical room, and a 353 sq.ft. indoor workshop that INCLUDES all of the machinery. There are also 2 RV sites with 20/30-amp power, water, and septic connections for convenient guest use. What sets this home apart is the use of ICF blocks that run continuously from the foundation to the roof, providing exceptional energy efficiency and soundproofing. Adding to the efficiency are 50-year CertainTeed fiberglass shingles, a brand new (2024) TOSOT heat pump providing A/C for the really hot days, and a new (2022) Eco-King tankless hot water boiler system for radiant in-floor heating throughout. This home is a sanctuary where luxury meets sustainable living, ensuring peace of mind for years to come. (id:6770)
Contact Us to get more detailed information about this property or setup a viewing.
Additional Accommodation
- Full bathroom9'9'' x 5'1''
- Primary Bedroom20'6'' x 14'1''
Basement
- Utility room20' x 16'5''
- Storage15'4'' x 8'7''
- Family room35'8'' x 26'2''
- Workshop19'9'' x 17'7''
Main level
- Foyer14'7'' x 11'9''
- Laundry room11' x 6'9''
- Den16'7'' x 15'8''
- 4pc Bathroom10'4'' x 5'1''
- Bedroom14'8'' x 10'6''
- Other10'3'' x 5'6''
- 5pc Ensuite bath12'11'' x 10'
- Primary Bedroom20'7'' x 19'11''
- Dining room13' x 12'
- Living room19'1'' x 15'7''
- Kitchen15'8'' x 13'1''
















