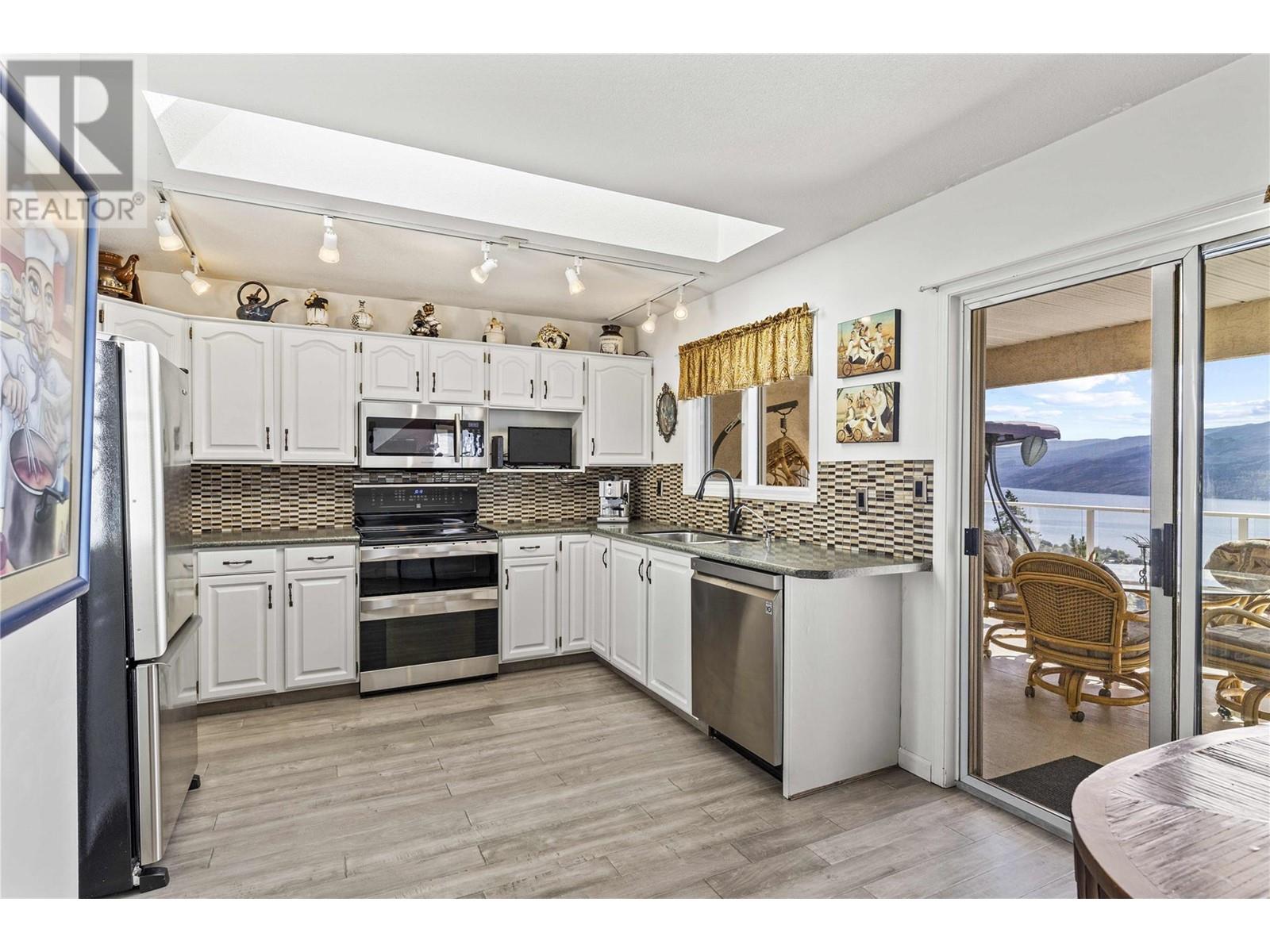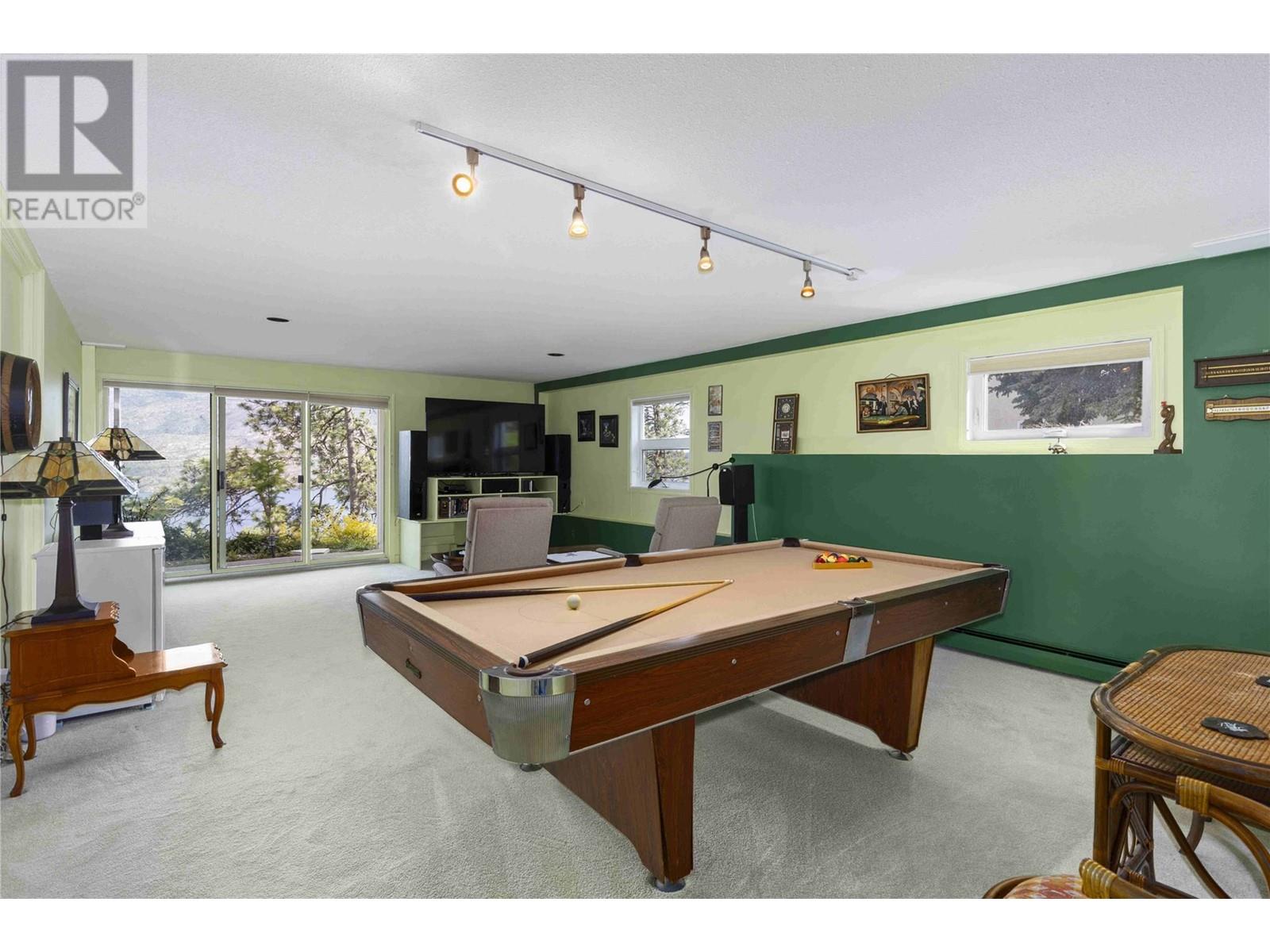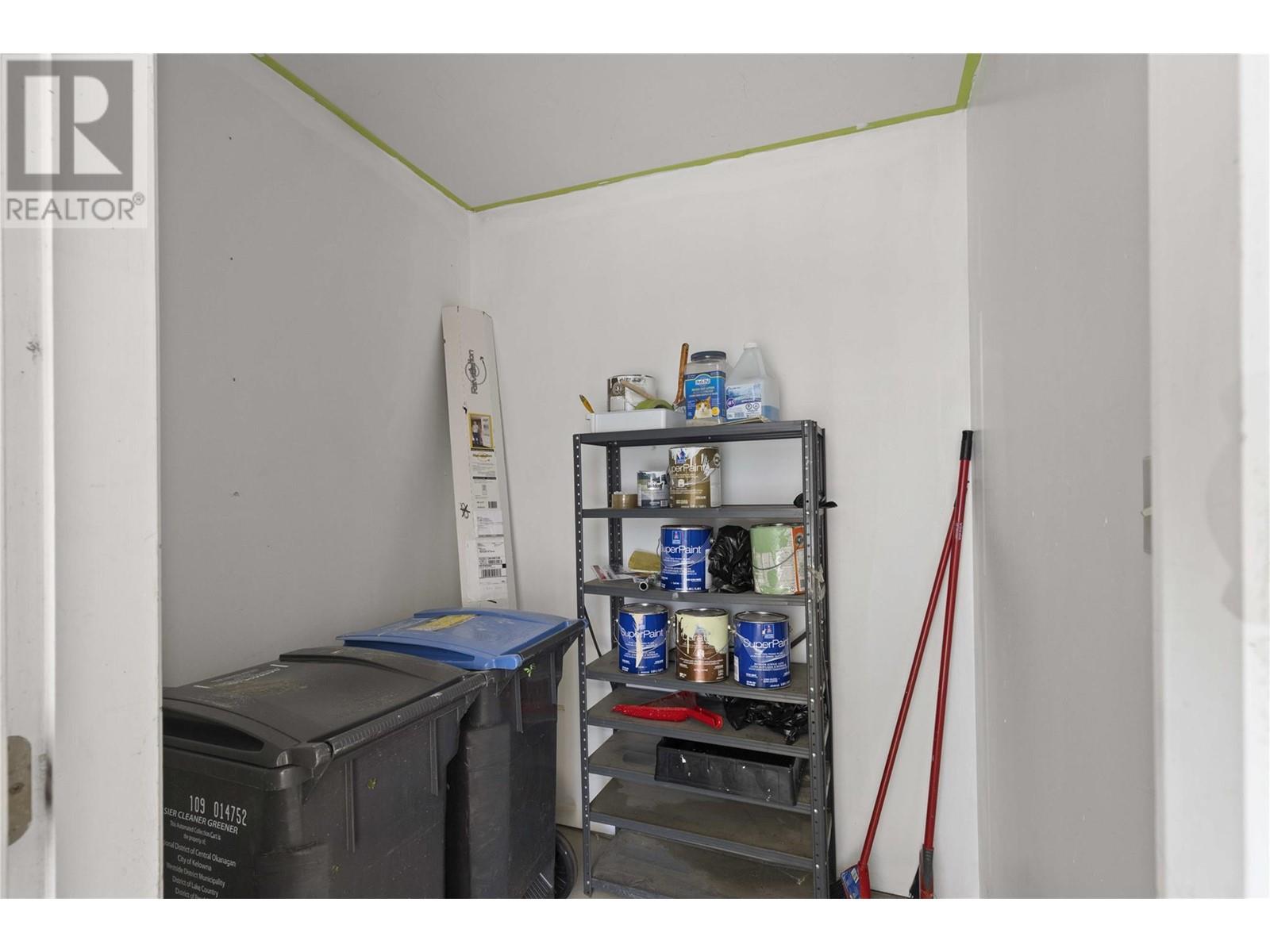- Price $645,000
- Age 1991
- Land Size 0.9 Acres
- Stories 2
- Size 2696 sqft
- Bedrooms 3
- Bathrooms 3
- Covered Spaces
- Exterior Stucco
- Cooling Wall Unit
- Appliances Refrigerator, Dishwasher, Dryer, Range - Electric, Washer
- Water Municipal water
- Sewer Municipal sewage system
- Flooring Carpeted, Hardwood, Laminate, Tile
- View Lake view, Mountain view, Valley view, View of water, View (panoramic)
- Strata Fees $541.32

2696 sqft Single Family Row / Townhouse
4460 Ponderosa Drive Unit# 106, Peachland
Discover your haven in Peachland with this charming rancher walkout townhome nestled gently into the picturesque hillside. This END UNIT boasts SPECTACULAR lake and mountain views, vaulted ceilings, and TWO PARKING STALLS, plus a self-contained storage unit. This residence offers three bedrooms PLUS a den, and three bathrooms, making it the perfect place to enjoy the Okanagan Lifestyle. The kitchen is equipped with plenty of cabinet and counter space, stainless appliances, skylight and access to the spacious private covered deck where you can unwind and soak in the mesmerizing views! A cozy gas fireplace anchors the living room, creating a warm ambiance, while the dining area provides a setting for memorable meals. The main level also features a primary suite with an ensuite that includes a skylight and jacuzzi tub and an additional bedroom, bathroom, and laundry for added convenience. Venture downstairs to the lower level, where you will find a spacious family room that continues to showcase the magnificent lake views, an additional bedroom, den, bathroom, two dedicated storage spaces and a private covered patio. Chateaux on the Green is more than a residence – it’s a lifestyle offering solitude and immediate access to the great outdoors. The home includes A/C and is heated with natural gas hot water, radiant heat on the main floor, and radiant hot water baseboards on the lower level. Newly approved 9-hole golf course is just across the street. Priced BELOW Assessed Value! (id:6770)
Contact Us to get more detailed information about this property or setup a viewing.
Lower level
- Storage13'1'' x 8'5''
- Storage7'8'' x 11'3''
- Storage5'10'' x 3'5''
- Office14'6'' x 14'3''
- 3pc Bathroom8'8'' x 10'5''
- Bedroom13' x 14'3''
- Recreation room26'4'' x 15'11''
Main level
- Living room19' x 16'2''
- Dining room7'5'' x 16'2''
- 4pc Bathroom8' x 5'
- Bedroom11'7'' x 10'10''
- 4pc Ensuite bath10'9'' x 9'1''
- Primary Bedroom15'4'' x 14'7''
- Kitchen11'4'' x 14'7''
































