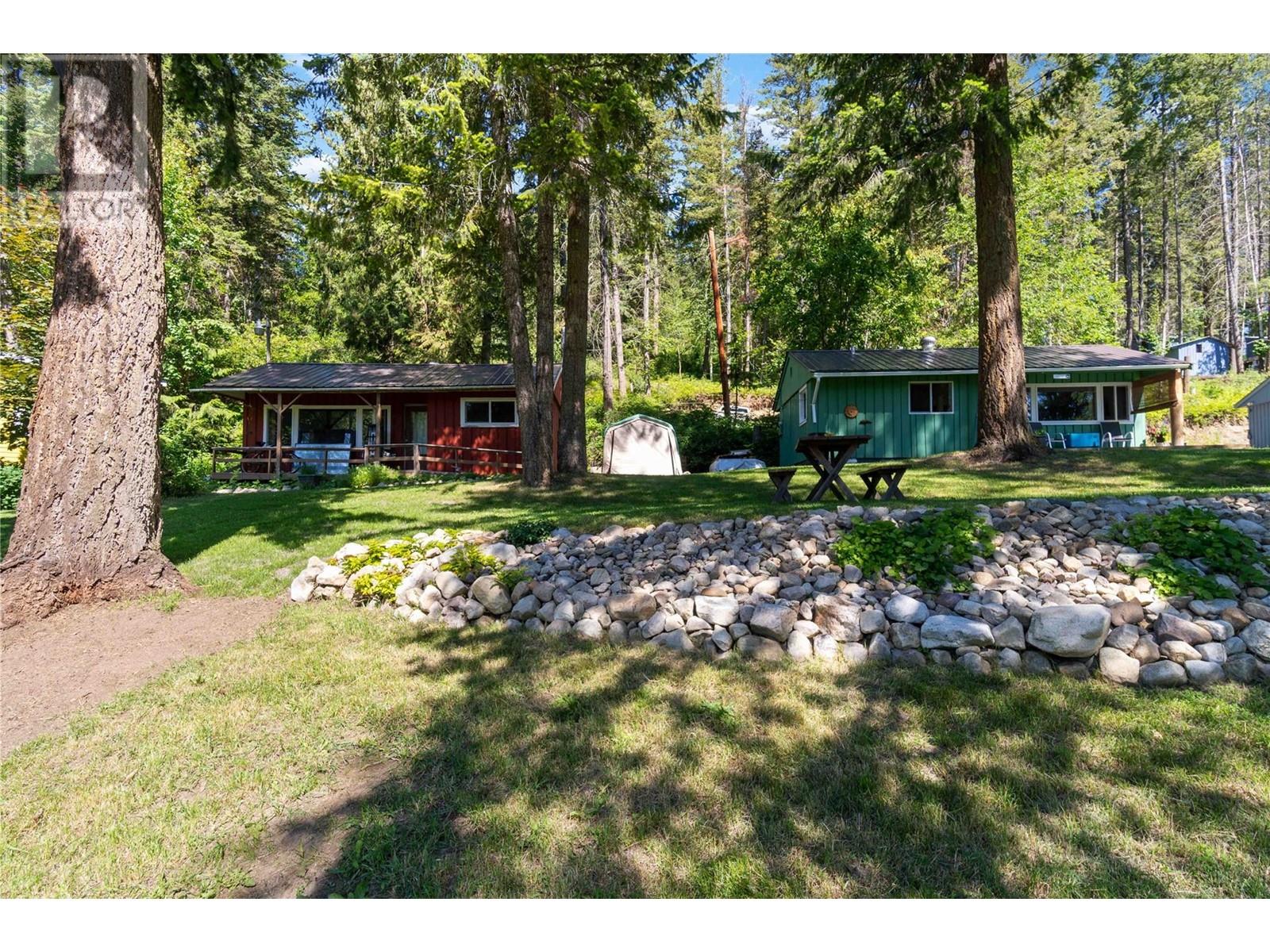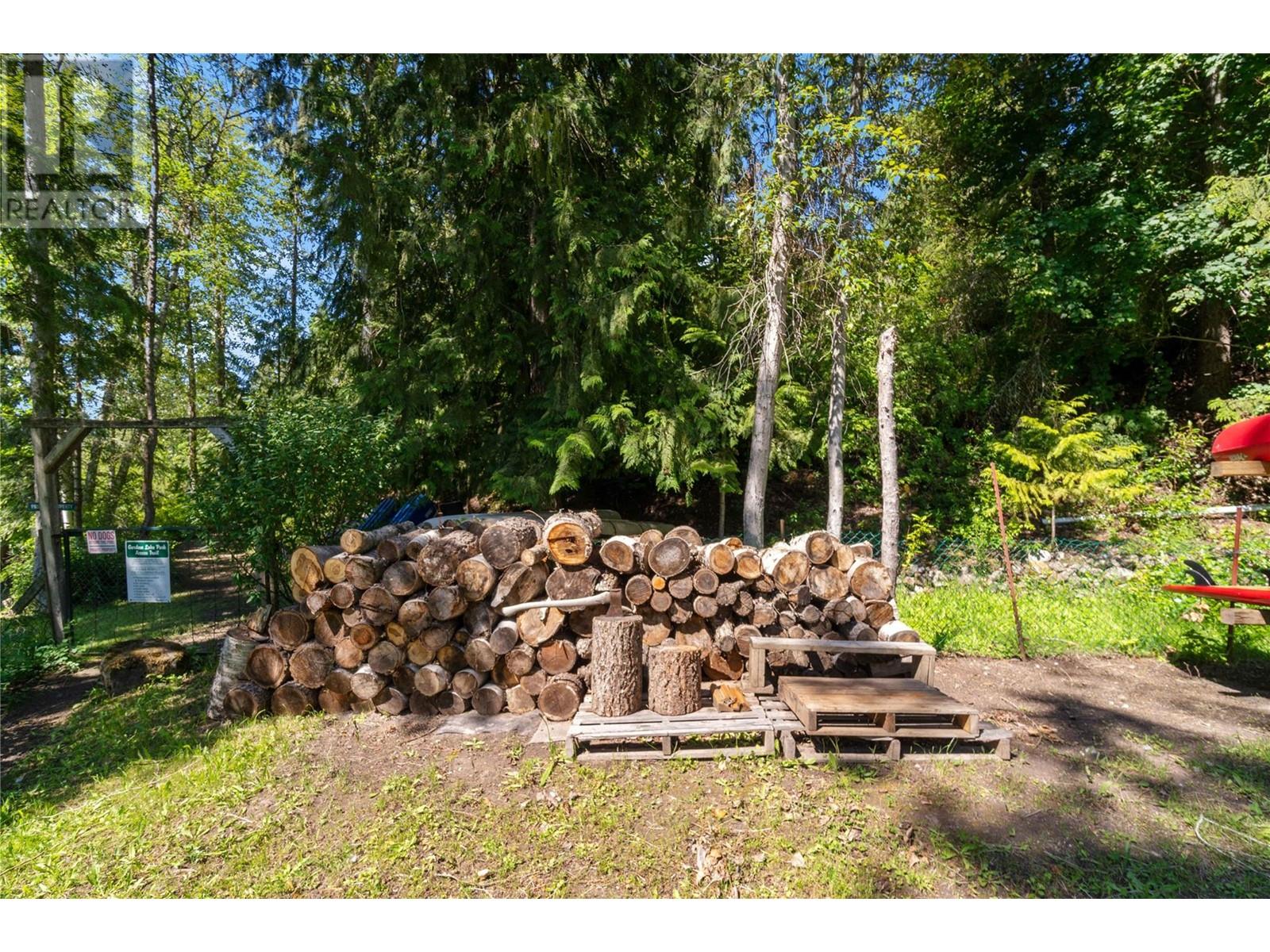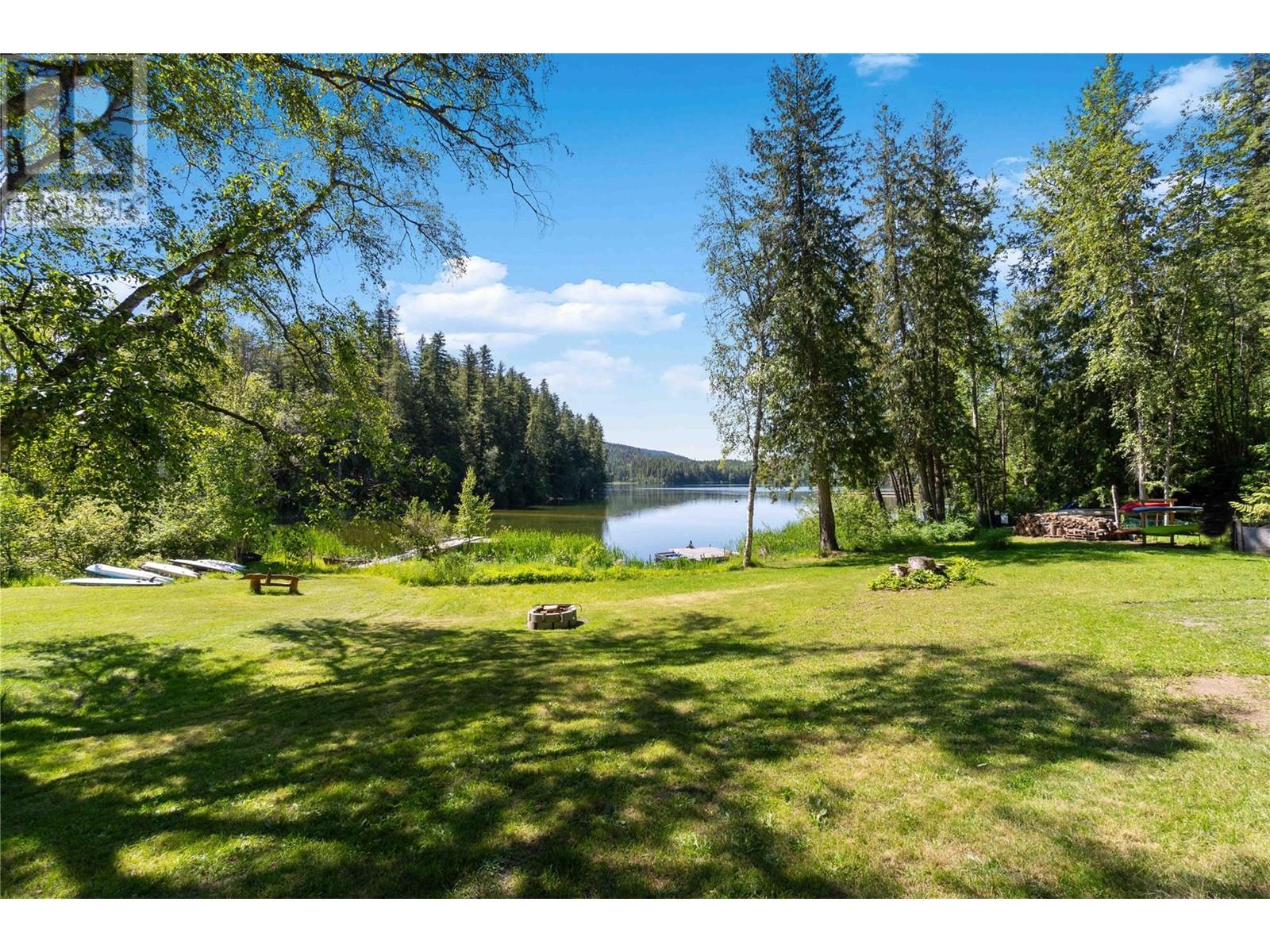- Price $674,000
- Age 1964
- Land Size 1.1 Acres
- Stories 1
- Size 455 sqft
- Bedrooms 1
- Bathrooms 1
- RV Spaces
- Exterior Wood siding
- Appliances Refrigerator, Range - Electric
- Water Lake/River Water Intake
- Sewer Septic tank
- Flooring Laminate, Linoleum
- View Lake view, Mountain view, View (panoramic)
- Landscape Features Landscaped

455 sqft Single Family House
803 Gardom Lake Road, Enderby
Embrace the tranquility and beauty of Gardom Lake with this unique lakeside retreat, perfect for family vacations or shared ownership. Nestled on 1.09 acres with 100’ of pristine lake frontage, this property is your gateway to endless water activities and serene living. The main cabin offers 455 sq ft with one bedroom & ensuite bathroom. A cozy cabin with comfortable living space & views of Gardom Lake, perfect for a peaceful retreat after a day on the lake. The second cabin (450 sq ft) requires rebuilding & can be customized according to your preferences. Additional structures include a 10’x12’ studio/bunk house, ideal for guests or a creative workspace, & an 8’x10’ storage shed providing ample storage for outdoor equipment. The dock/pontoon float allow for easy access to the lake for boating, fishing, or swimming. The property boasts two cabins (with dual addresses, 2 electric meters & 2 gas meters) with vacation rental zoning, allowing for flexible usage & making it an excellent investment. Other features include RV parking, lake intake water, & newer septic system. Evenings can be enjoyed by the firepit, surrounded by nature, while the ample grass area provides plenty of open space for recreation & relaxation. Whether you're looking for a family vacation home, year round living or a shared investment, this retreat offers a unique opportunity to enjoy the best of lakeside living. Don’t miss out on this rare opportunity to own a piece of paradise on Gardom Lake! (id:6770)
Contact Us to get more detailed information about this property or setup a viewing.
Additional Accommodation
- Other13' x 26'
Main level
- 3pc Bathroom5'5'' x 5'2''
- Primary Bedroom10'11'' x 8'7''
- Living room15'6'' x 12'7''
- Kitchen8'2'' x 7'7''
Secondary Dwelling Unit
- Other12' x 8'
- Other12' x 10'















































