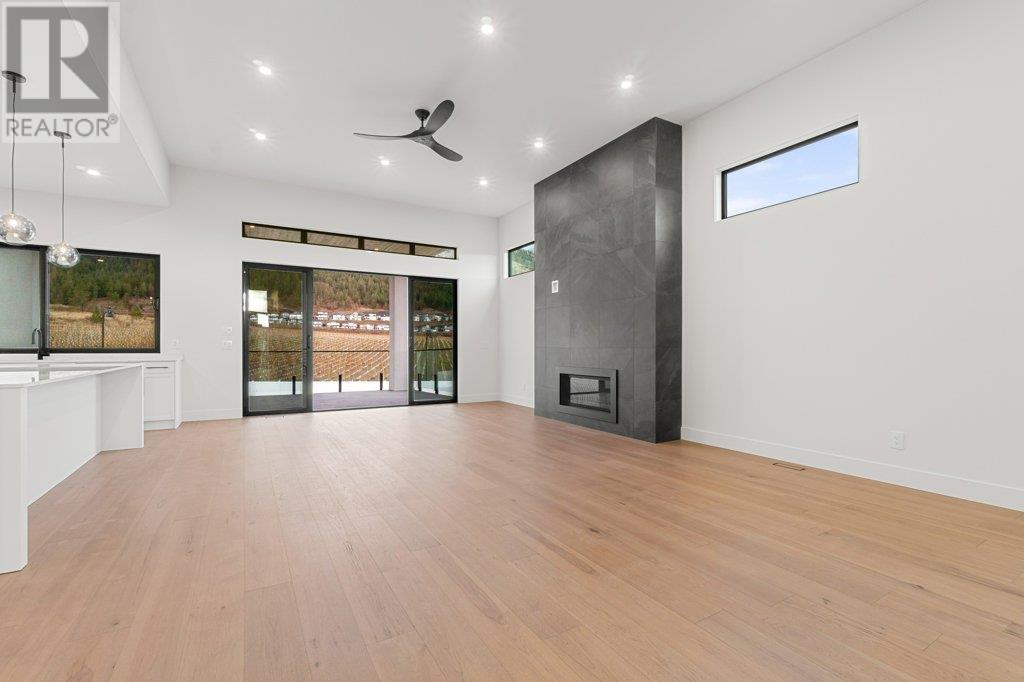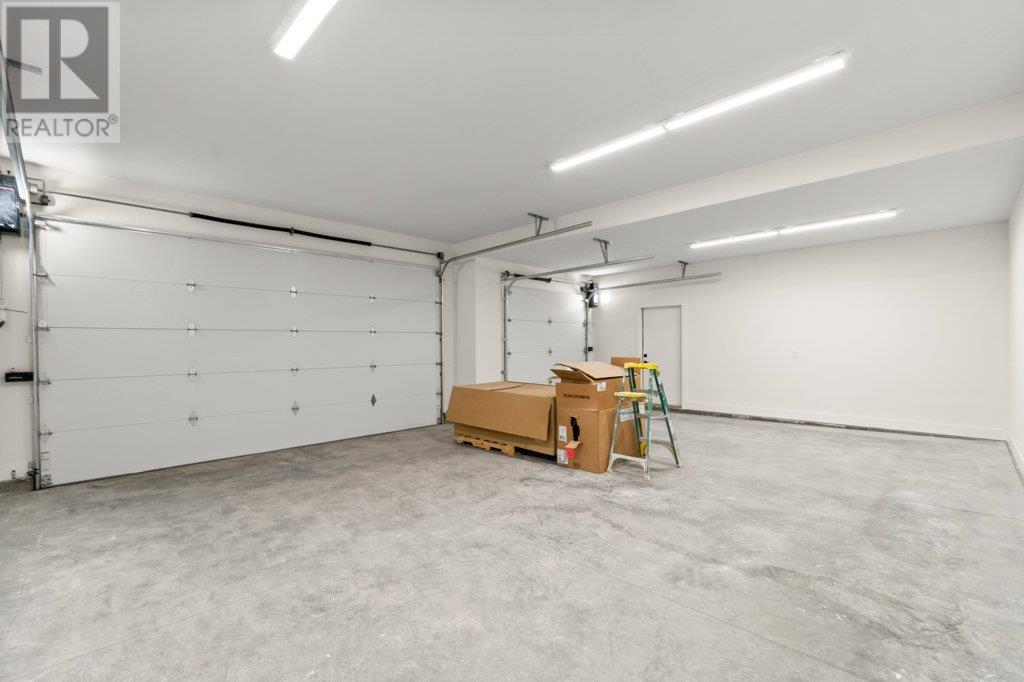- Price $1,498,000
- Age 2023
- Land Size 0.2 Acres
- Stories 1
- Size 3731 sqft
- Bedrooms 4
- Bathrooms 4
- Attached Garage 3 Spaces
- Exterior Stone, Stucco, Composite Siding
- Cooling Central Air Conditioning
- Water Municipal water
- Sewer Municipal sewage system

3731 sqft Single Family House
2536 Pinnacle Ridge Drive, West Kelowna
Experience the pinnacle of luxury living in this custom-built home by Operon Homes, situated on a prime lot with ample space for a pool. Every detail of this residence showcases superior craftsmanship, featuring oversized rooms and high-end finishes throughout. The open concept design seamlessly connects the great room to a large covered deck with scenic vineyard views. The family-sized kitchen, equipped with a work island and pantry, is perfect for gatherings. The main floor primary bedroom provides a luxurious retreat with a custom tile shower and walk-in closet. Downstairs, three additional bedrooms offer plenty of space for family or guests. A laundry/mud room with access to the triple garage adds convenience. The downstairs rec room and covered patio provide perfect spaces for relaxation and entertainment, along with two bathrooms, including one with outdoor access, and a spacious storage room. This home effortlessly blends functionality and elegance. Located near amenities and transportation. (id:6770)
Contact Us to get more detailed information about this property or setup a viewing.
Basement
- Recreation room20'4'' x 27'5''
- 3pc Bathroom5'4'' x 8'4''
- 5pc Bathroom11'8'' x 6'0''
- Bedroom13'8'' x 11'0''
- Bedroom14'6'' x 11'0''
- Bedroom11'0'' x 12'0''
Main level
- Laundry room18'8'' x 8'8''
- Foyer7'0'' x 8'3''
- 2pc Bathroom6'6'' x 6'0''
- Den10'0'' x 10'0''
- Other9'10'' x 8'8''
- 5pc Ensuite bath10'1'' x 9'1''
- Primary Bedroom12'4'' x 16'0''
- Pantry10'6'' x 5'0''
- Kitchen9'8'' x 20'2''
- Dining room17'6'' x 11'0''
- Great room17'6'' x 16'6''












































