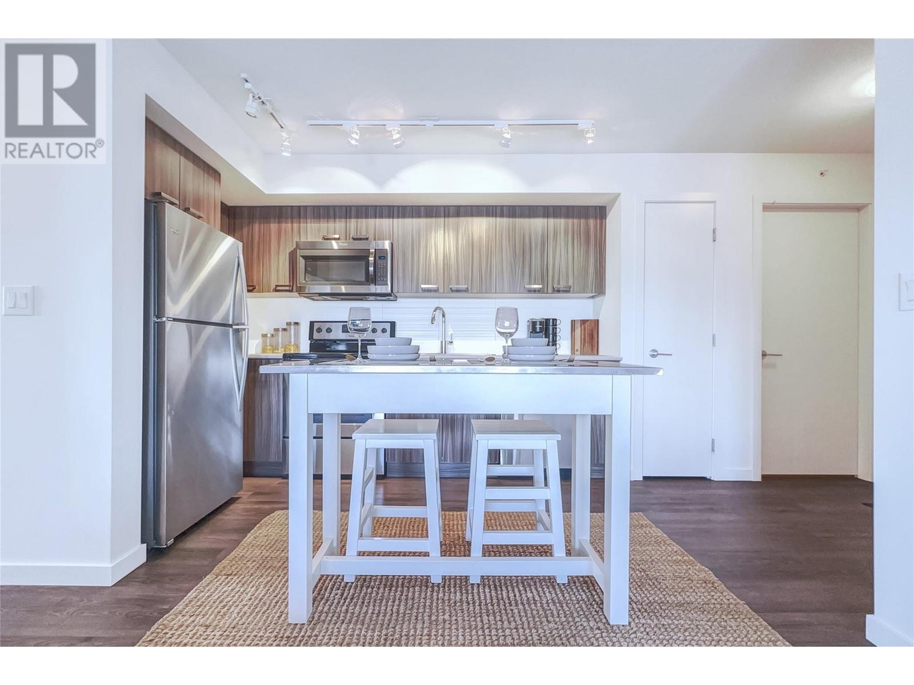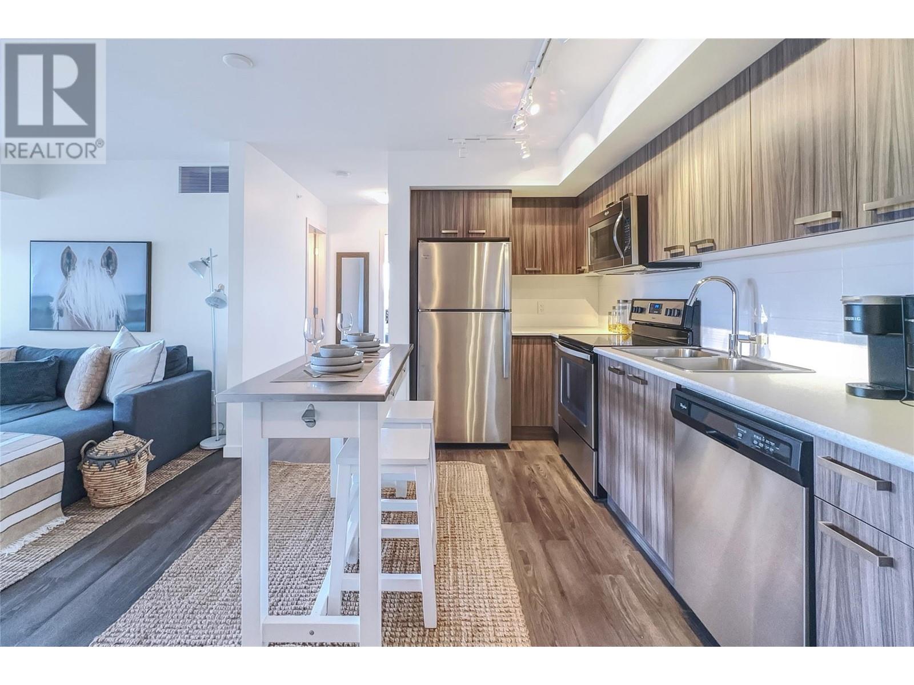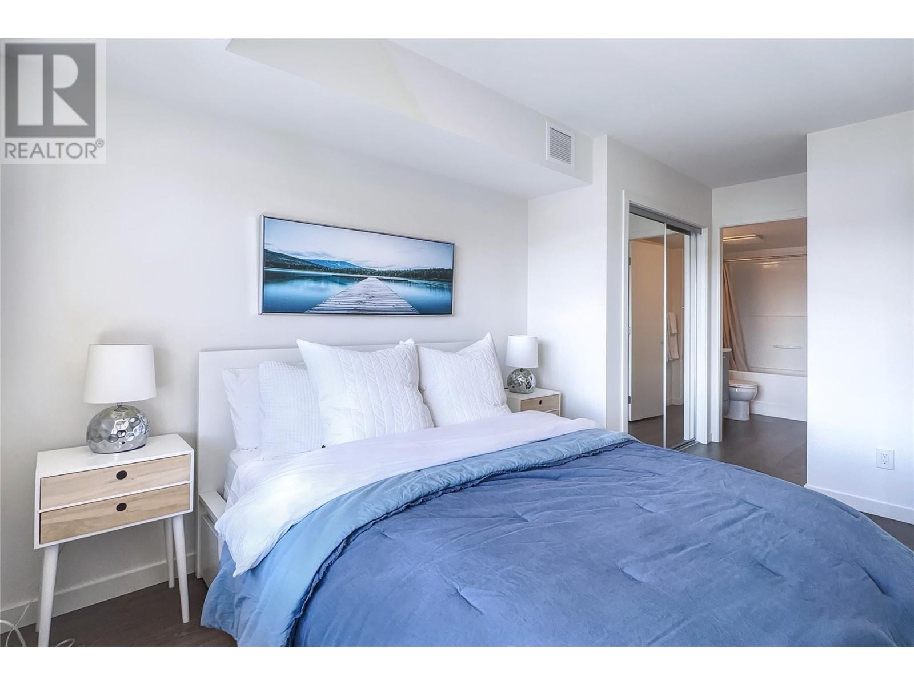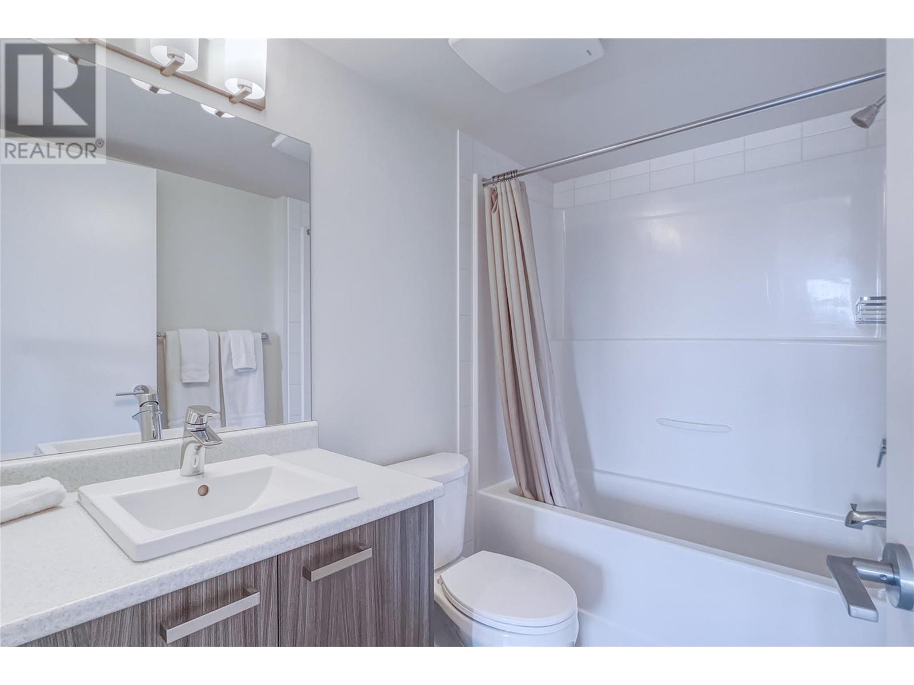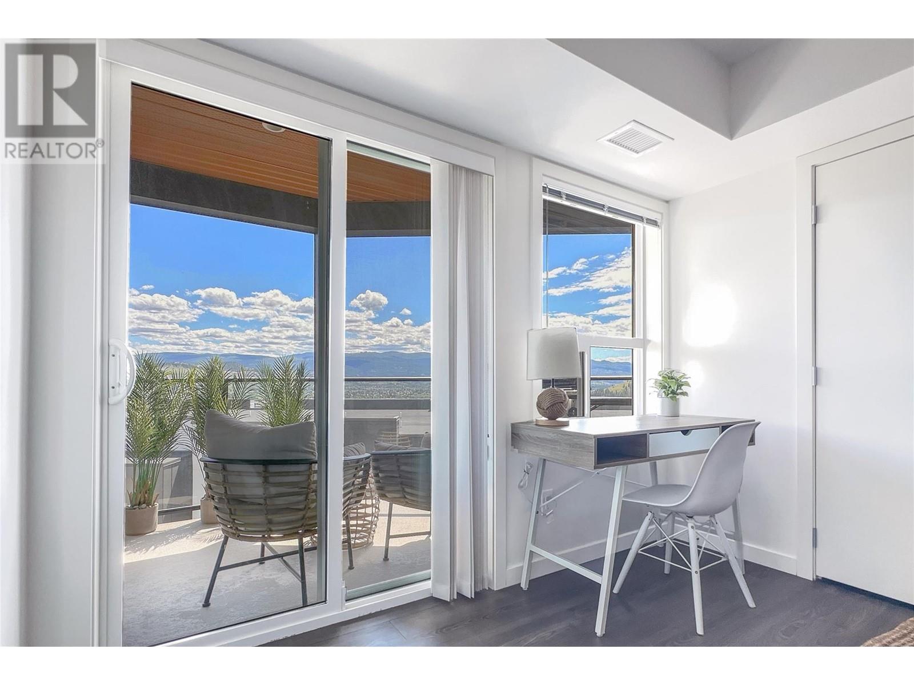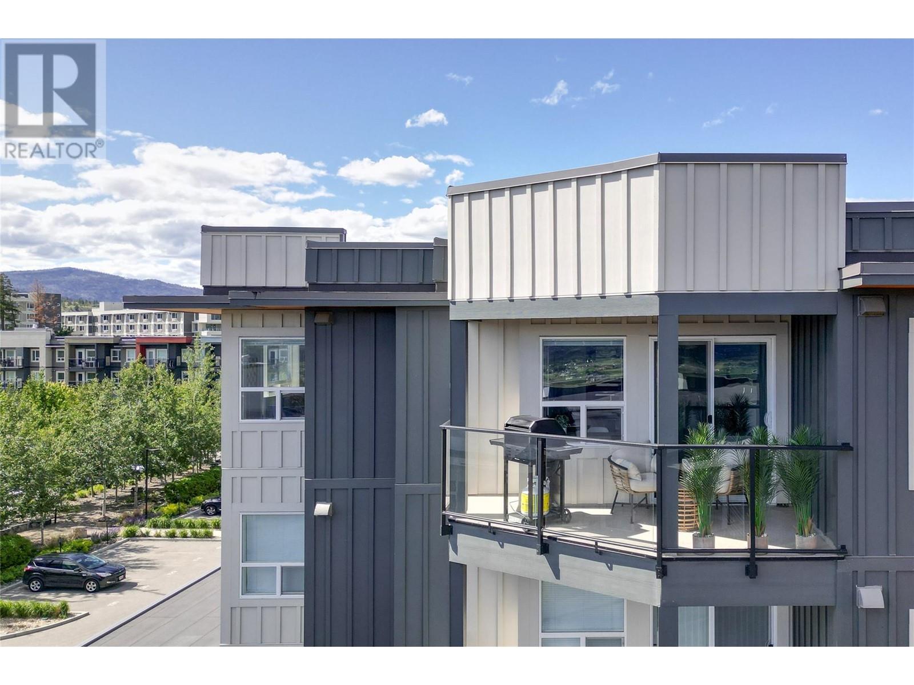- Price $539,900
- Age 2017
- Land Size 0.9 Acres
- Stories 1
- Size 821 sqft
- Bedrooms 2
- Bathrooms 2
- Parkade Spaces
- Underground Spaces
- Cooling Central Air Conditioning
- Water Municipal water
- Sewer Municipal sewage system
- Flooring Vinyl
- View Mountain view, Valley view, View (panoramic)
- Strata Fees $260.00

821 sqft Single Family Apartment
775 Academy Way Unit# PH21, Kelowna
The highest condo residence on Academy Way, this immaculate corner suite offers serene mountain and valley views from all rooms. There is no better place to recharge before class, study for a midterm, or unwind and hang-out with friends. Step inside and immediately you see the charming kitchen with a complete set of full size appliances, a pantry, and bar height seating. The spacious living room opens up to the balcony where you'll feel on top of the world as you look out over all of Kelowna and the surrounding mountains. Here is where you'll fill up on Vitamin D, grill some great eats, and take in the city lights. Back inside you'll notice the perfect space for a cute little office nook. Down the hall the first door is the guest bath, a ""cheater"" ensuite for the guest bedroom, which lets in an abundance of light through not only one, but two windows! Then around the corner you have the even more spacious, but just as bright primary bedroom with its own ensuite bathroom. Both rooms have ample space and storage for all your needs. Adjacent the front entrance is a laundry room with stacking washer/dryer which offers even more storage space that you just don't see in a typical 2-bd condo in the area. Includes 1 underground parking stall. Walk to campus in 15-min or less. WHY RENT WHEN YOU CAN BUY? Typically near zero vacancy in the area, among highest rents in the city. Google search University District Kelowna to learn more about this fantastic location to invest. (id:6770)
Contact Us to get more detailed information about this property or setup a viewing.
Main level
- 3pc Bathroom8'0'' x 5'0''
- 4pc Bathroom8'0'' x 5'0''
- Dining room14'0'' x 6'0''
- Kitchen7'0'' x 5'0''
- Living room14'8'' x 10'6''
- Bedroom9'10'' x 8'6''
- Primary Bedroom9'10'' x 8'6''







