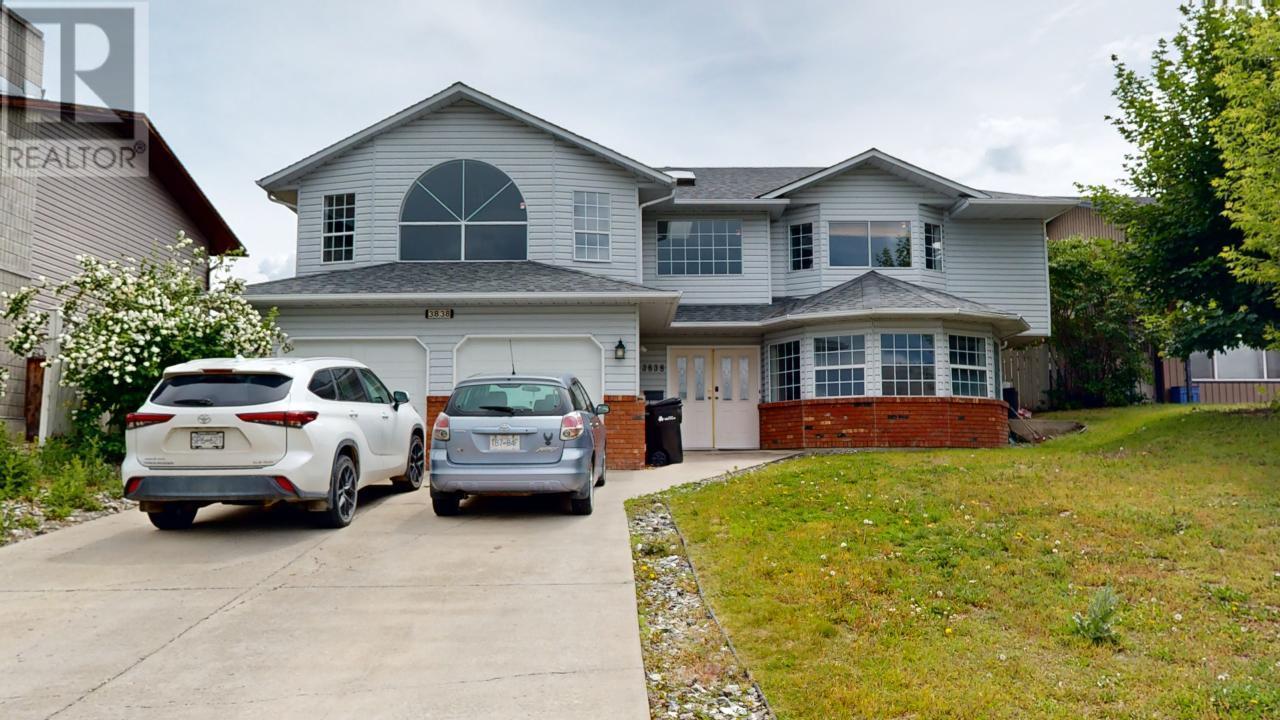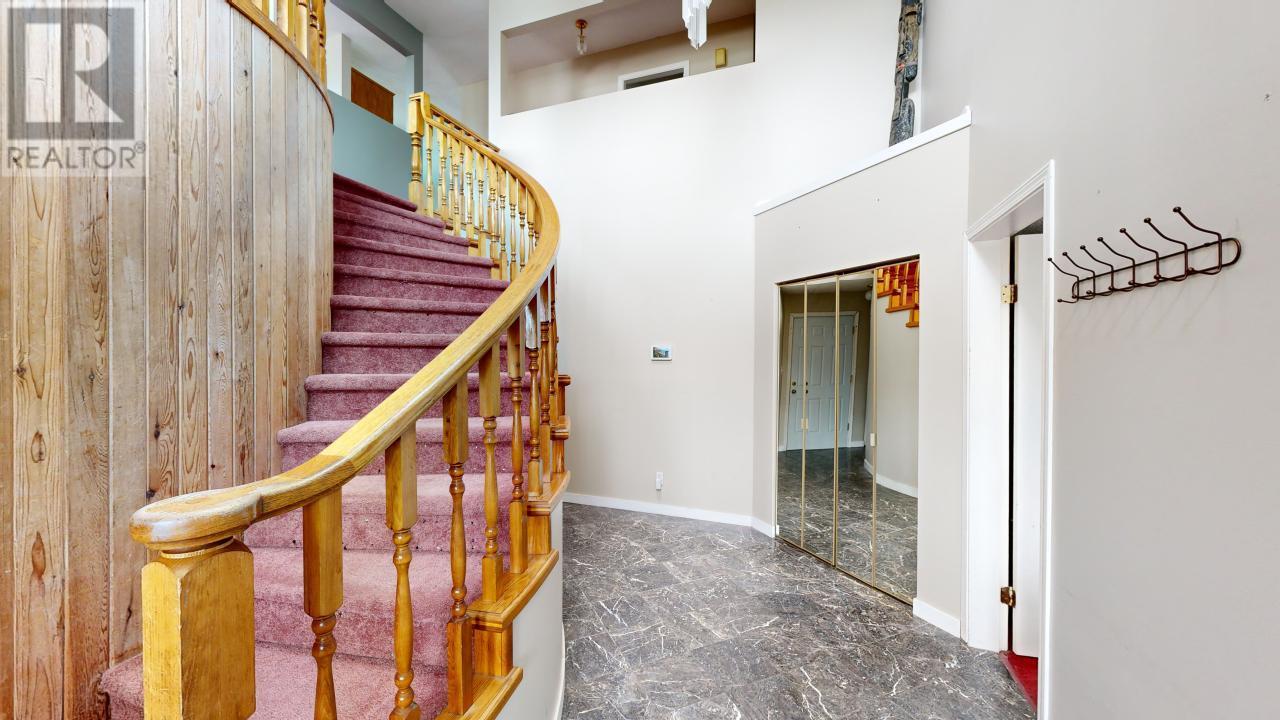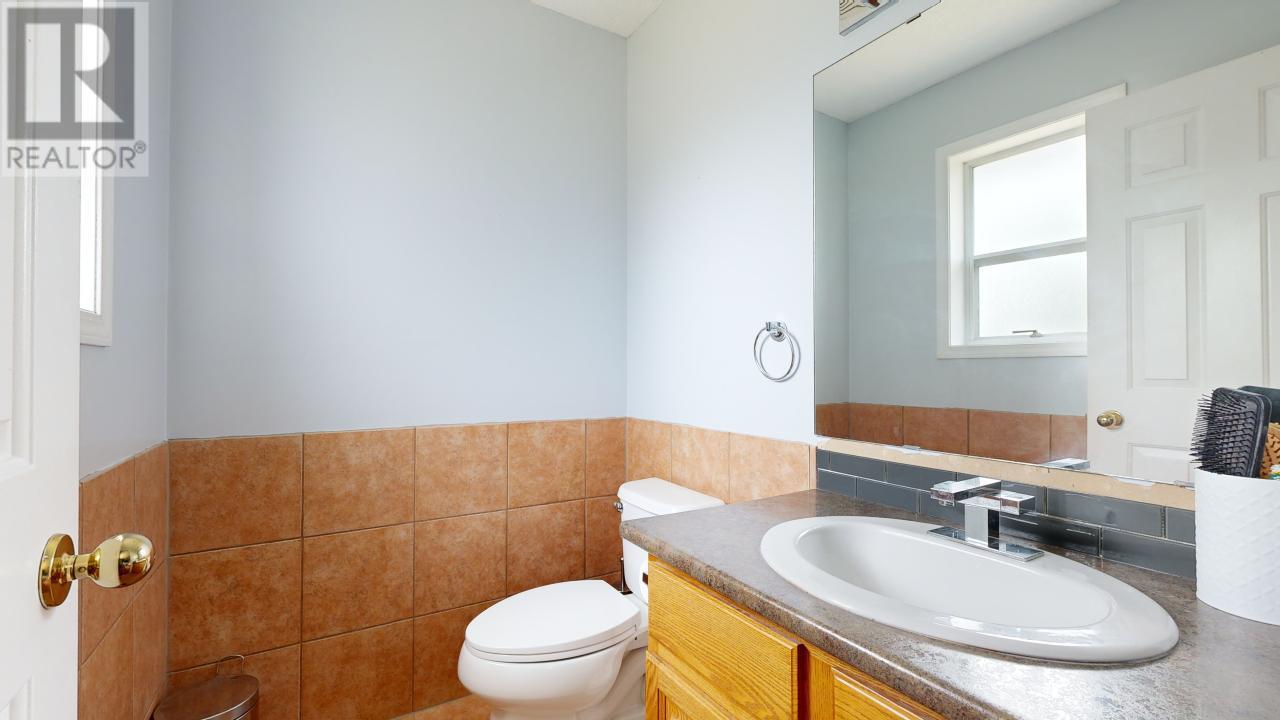- Price $898,000
- Age 1990
- Land Size 0.2 Acres
- Stories 2
- Size 3421 sqft
- Bedrooms 6
- Bathrooms 5
- See Remarks Spaces
- Attached Garage 2 Spaces
- Exterior Vinyl siding
- Cooling Central Air Conditioning
- Appliances Refrigerator, Dishwasher, Dryer, Range - Electric, Microwave, Washer
- Water Municipal water
- Sewer Municipal sewage system
- Flooring Carpeted, Laminate, Vinyl
- View City view, Mountain view, View (panoramic)
- Fencing Fence

3421 sqft Single Family House
3838 15 Avenue, Vernon
Easy to view. Suite vacant & main house Owner occupied. Flexible possession. The ultimate multi family home and investment property. A 6 bedroom, 5 bathroom home including a legal 2 bedroom with a potential carriage house site in the backyard. The main level contains 3 bedrooms and 3 bathrooms. A Master Suite with two walk in closets and a full bathroom, another bedroom with two piece ensuite, another bedroom and main full bathroom. The basement that is connected to the main living area has a large living room/Master Bedroom with bathroom. Behind the lower level there is a 2 bedroom suite with separate entrance and full laundry room. The suite can be a 2 bedroom, 1 bathroom or 3 bedroom, 2 bathroom. .23 acre lot with a double garage and lots of parking in front. Brand new plumbing throughout the entire home including main line. Roof approximately 8 years old. The property borders the Gurdwara Vernon Sikh Temple and is located right across from Mission Hill Park and Elementary School. Homes like this don't come up often. *Virtual Tour of home and suite available upon request*. Contact your Agent or the Listing Agent to schedule a viewing today. (id:6770)
Contact Us to get more detailed information about this property or setup a viewing.
Main level
- Partial bathroomMeasurements not available
- Other19'8'' x 22'5''
- 4pc Bathroom8'3'' x 6'10''
- Kitchen13'0'' x 10'4''
- Dining nook13'2'' x 6'10''
- Bedroom10'1'' x 10'5''
- Utility room7'7'' x 12'8''
- Bedroom11'4'' x 12'8''
- Bedroom12'10'' x 12'9''
- Recreation room14'4'' x 23'6''
- Foyer8'4'' x 16'0''
Second level
- 4pc Bathroom5'10'' x 4'7''
- 4pc Ensuite bath5'10'' x 7'9''
- Primary Bedroom14'6'' x 15'1''
- Bedroom10'6'' x 12'8''
- 4pc Ensuite bath7'1'' x 8'9''
- Bedroom10'4'' x 13'9''
- Dining room12'5'' x 17'10''
- Kitchen14'7'' x 12'0''
- Living room19'8'' x 23'4''













































