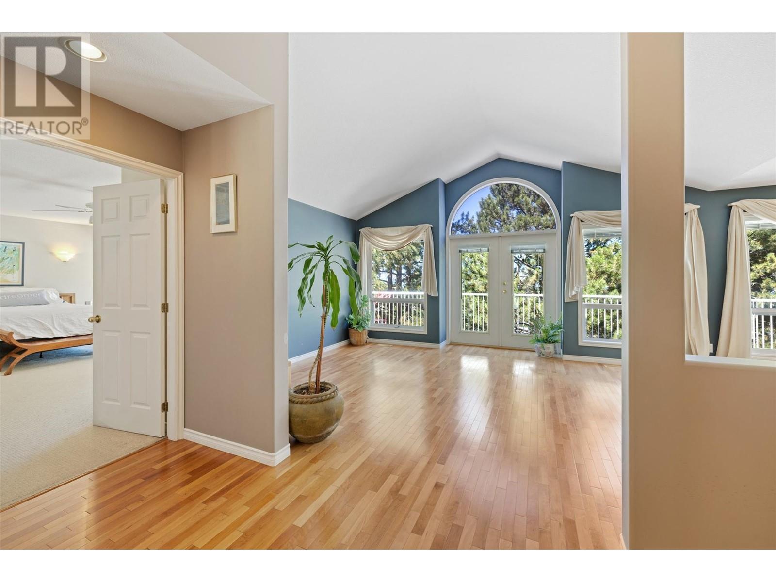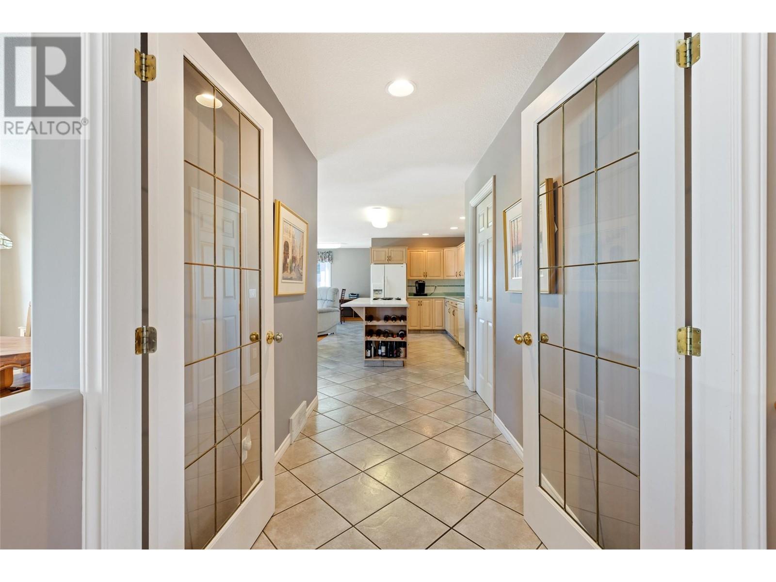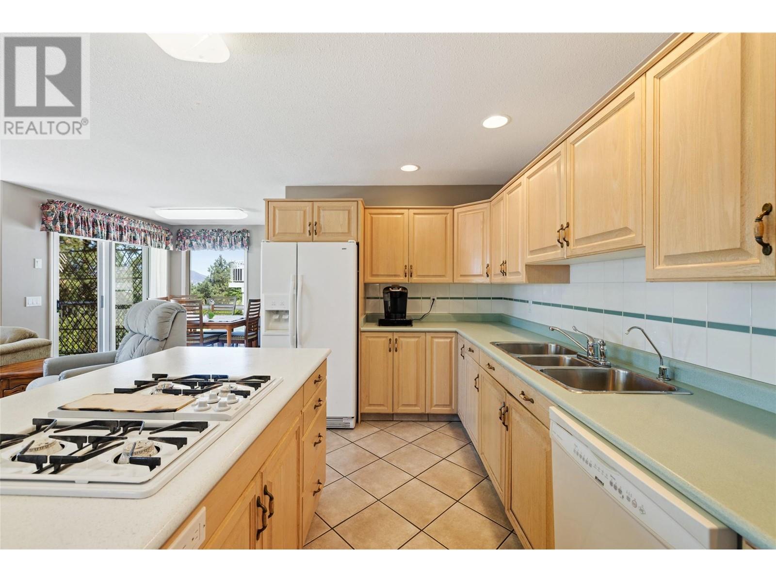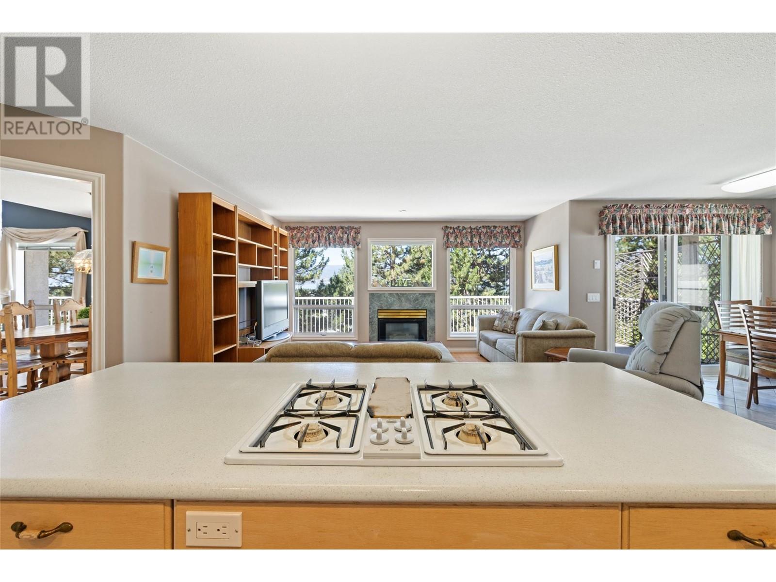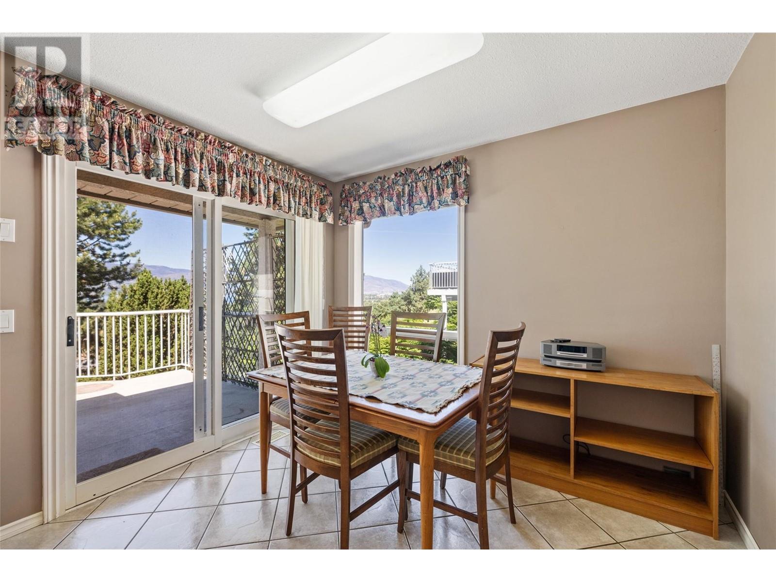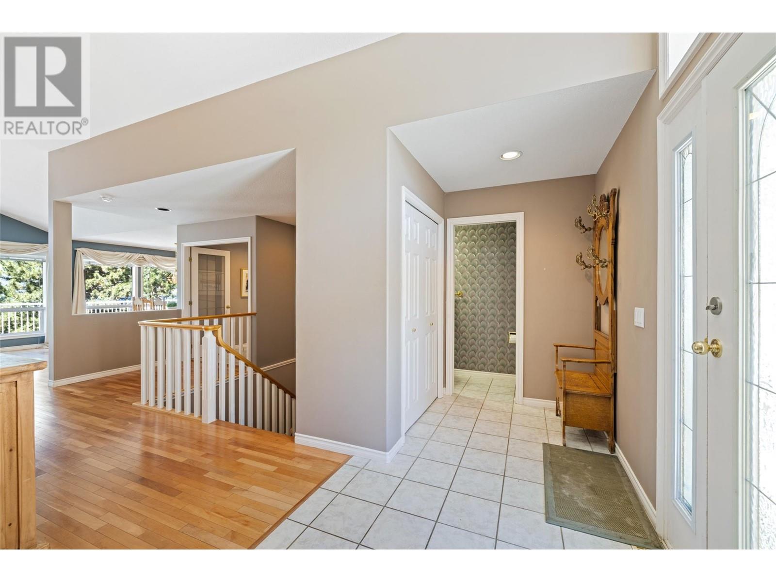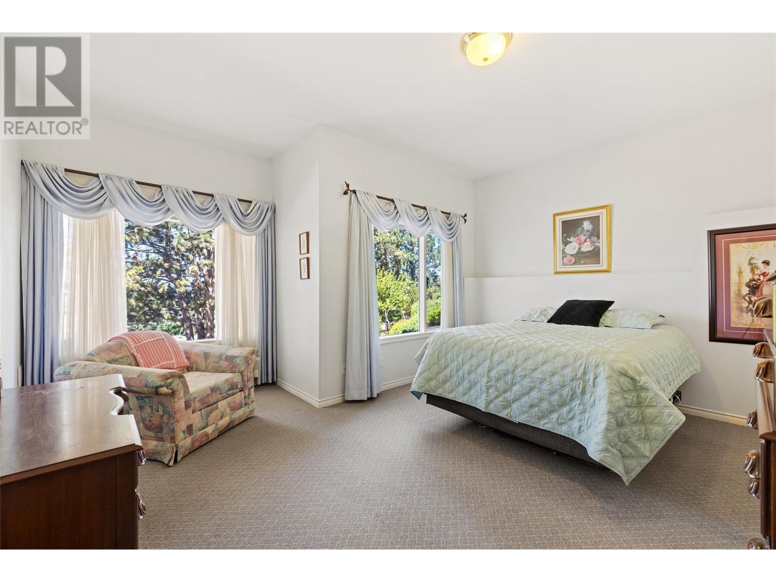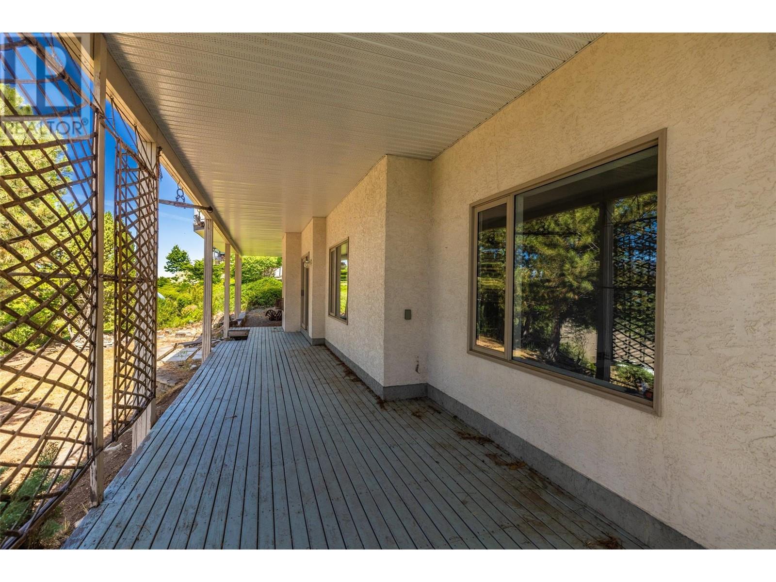- Price $1,199,000
- Age 1993
- Land Size 0.2 Acres
- Stories 2
- Size 3950 sqft
- Bedrooms 4
- Bathrooms 3
- See Remarks Spaces
- Attached Garage 3 Spaces
- Street Spaces
- Cooling Central Air Conditioning
- Water Municipal water
- Sewer Municipal sewage system
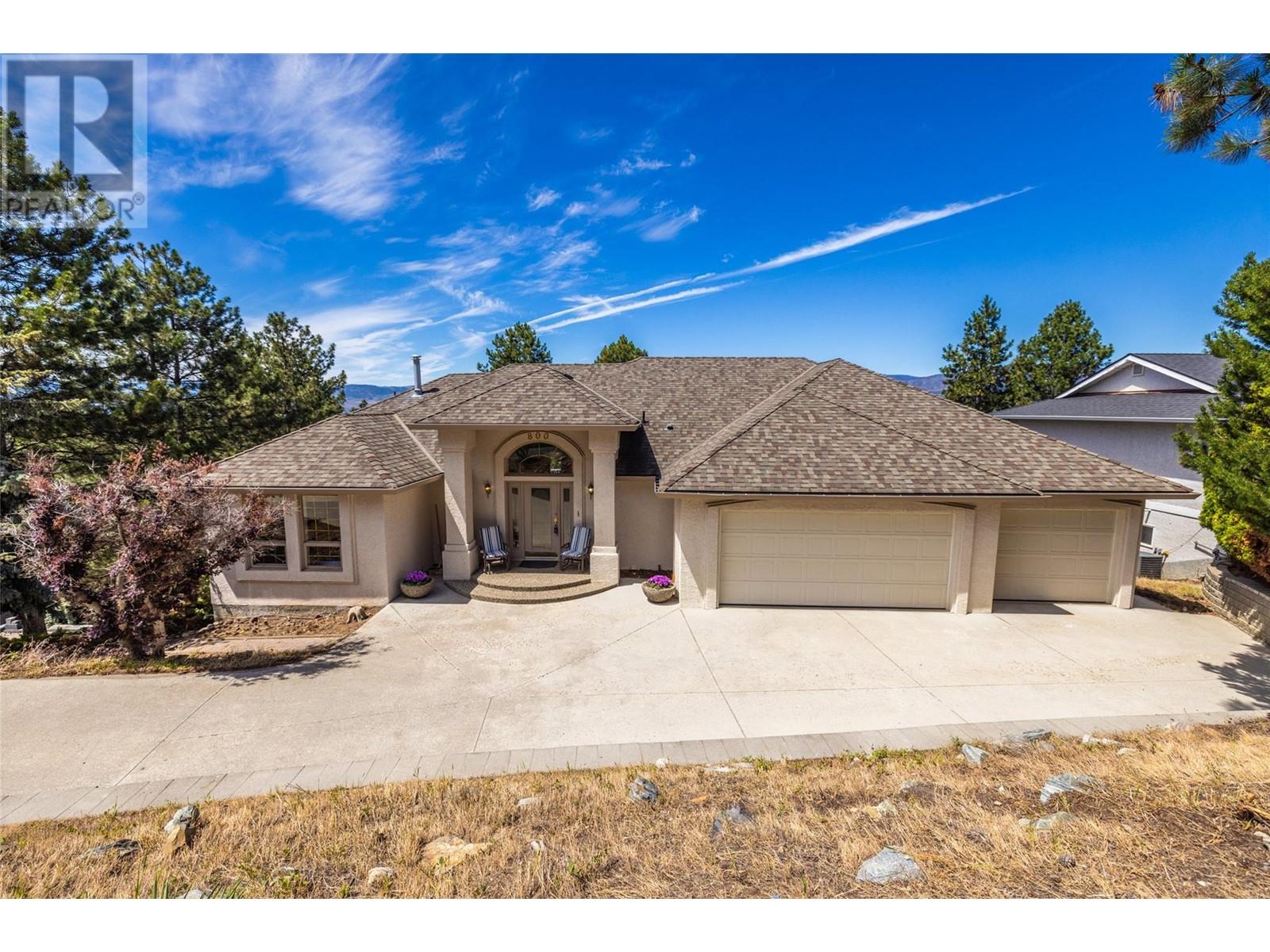
3950 sqft Single Family House
800 Westpoint Drive, Kelowna
Welcome to 800 Westpoint Drive, an exceptional family home in the prestigious Lower Mission neighborhood, offering unparalleled value. This home is priced $220,000 under BC Assessment. Quality built, this charming 4-bedroom, 3-bathroom with approximately 3949 sq ft property is situated in one of the finest areas of Lower Mission, boasting breathtaking lake views. Upon entering, you'll find an inviting main level featuring a spacious living room, dining room, and a cozy family room with a gas fireplace. The well-appointed kitchen with a pantry, breakfast nook and the convenience of main floor laundry with access to the triple car garage enhance the functionality of this home. The main living area opens to a lovely deck, perfect for enjoying the stunning lake and mountain views and the privacy of your backyard. Massive Primary Bedroom, walk-in closet and full spa like bathroom. There is a good sized second bedroom/office on this level also. The lower-level impresses with a large family room complete with a fireplace and access to a covered deck. This level also includes two generous-sized bedrooms, a full bathroom, a vast recreation/flex room, massive storage room, and much more. The property offers plenty of parking and a quiet, family-oriented layout. This home is ideally located just steps from hiking trails, recreation facilities, schools, wineries, restaurants, golf courses, and Sarson’s Beach. Don't miss out on this rare opportunity, to own in Lower Mission. (id:6770)
Contact Us to get more detailed information about this property or setup a viewing.
Basement
- Utility room7'10'' x 7'0''
- Storage15'11'' x 17'0''
- Storage6'2'' x 13'6''
- Great room18'10'' x 26'6''
- Recreation room23'2'' x 24'2''
- Bedroom15'4'' x 15'7''
- Bedroom14'4'' x 13'8''
- Full bathroom6'10'' x 13'10''
Main level
- Other8'4'' x 8'11''
- Primary Bedroom15'10'' x 20'1''
- Living room14'11'' x 17'9''
- Laundry room7'8'' x 5'11''
- Kitchen11'2'' x 15'4''
- Other19'8'' x 31'1''
- Foyer6'0'' x 22'5''
- Family room11'9'' x 14'7''
- Dining room12'10'' x 10'2''
- Dining nook11'5'' x 10'4''
- Bedroom11'8'' x 11'11''
- 5pc Ensuite bath14'3'' x 15'10''
- 2pc Bathroom7'1'' x 2'10''













