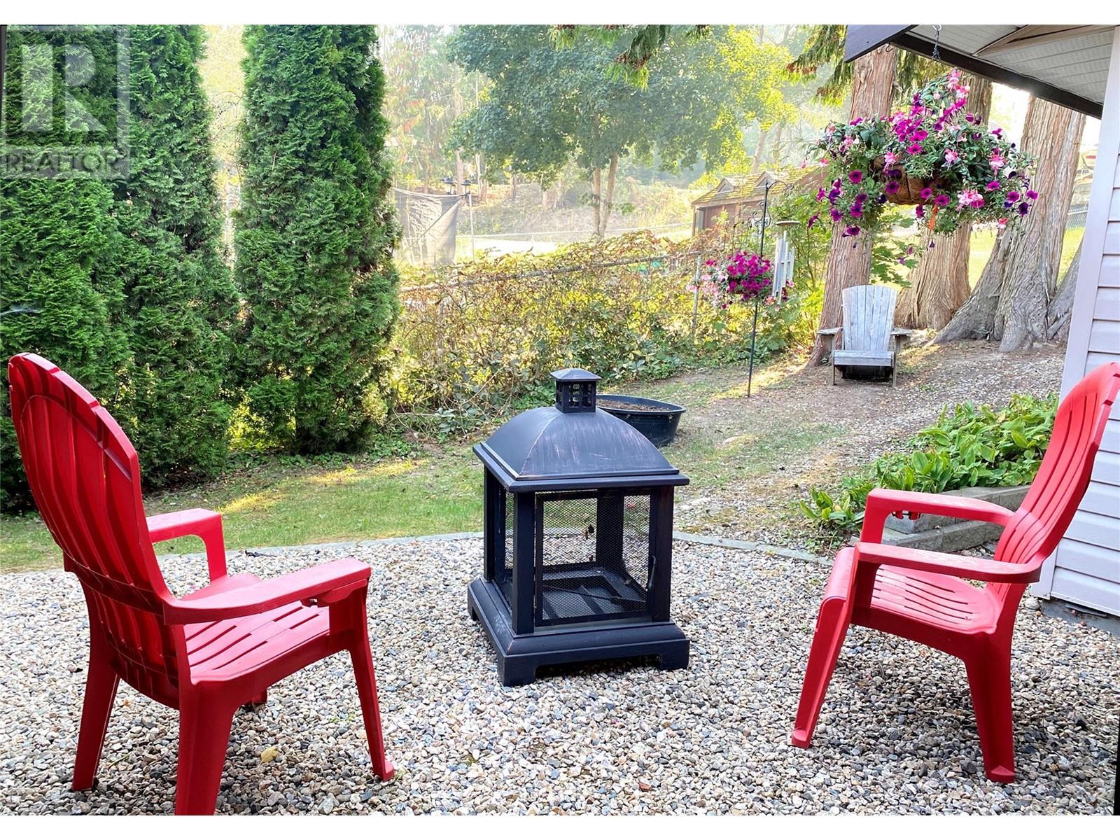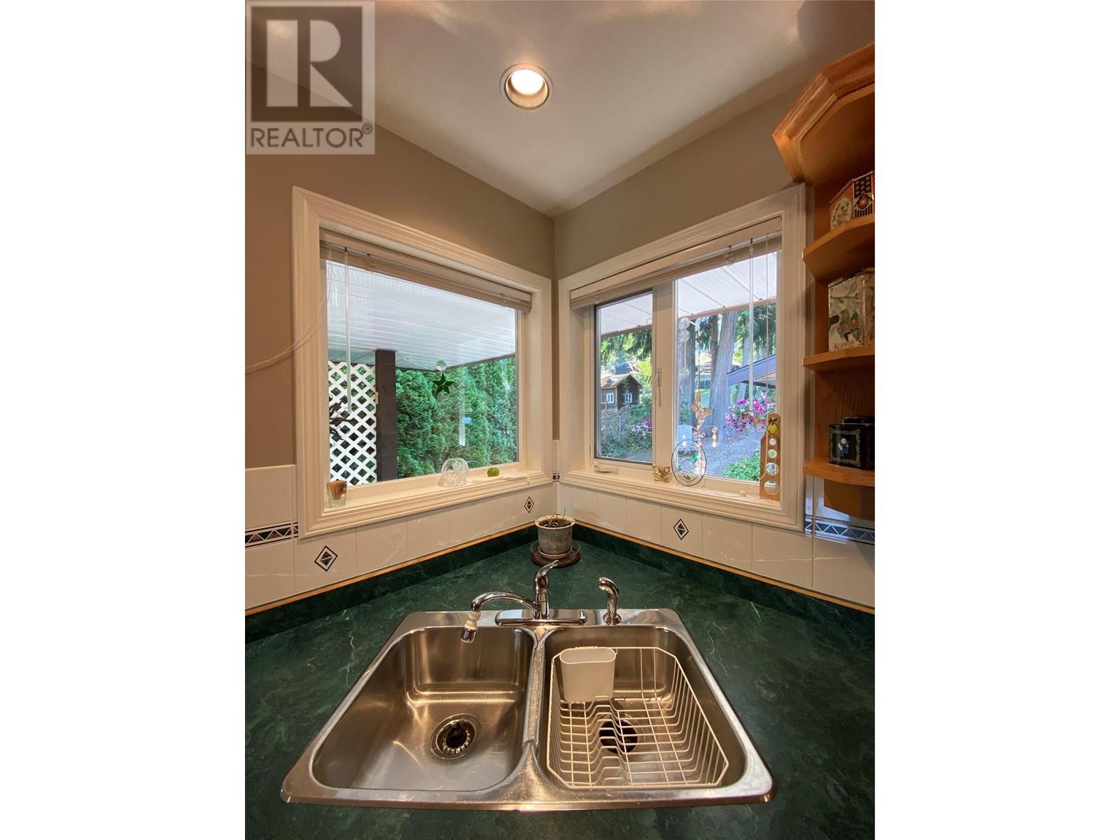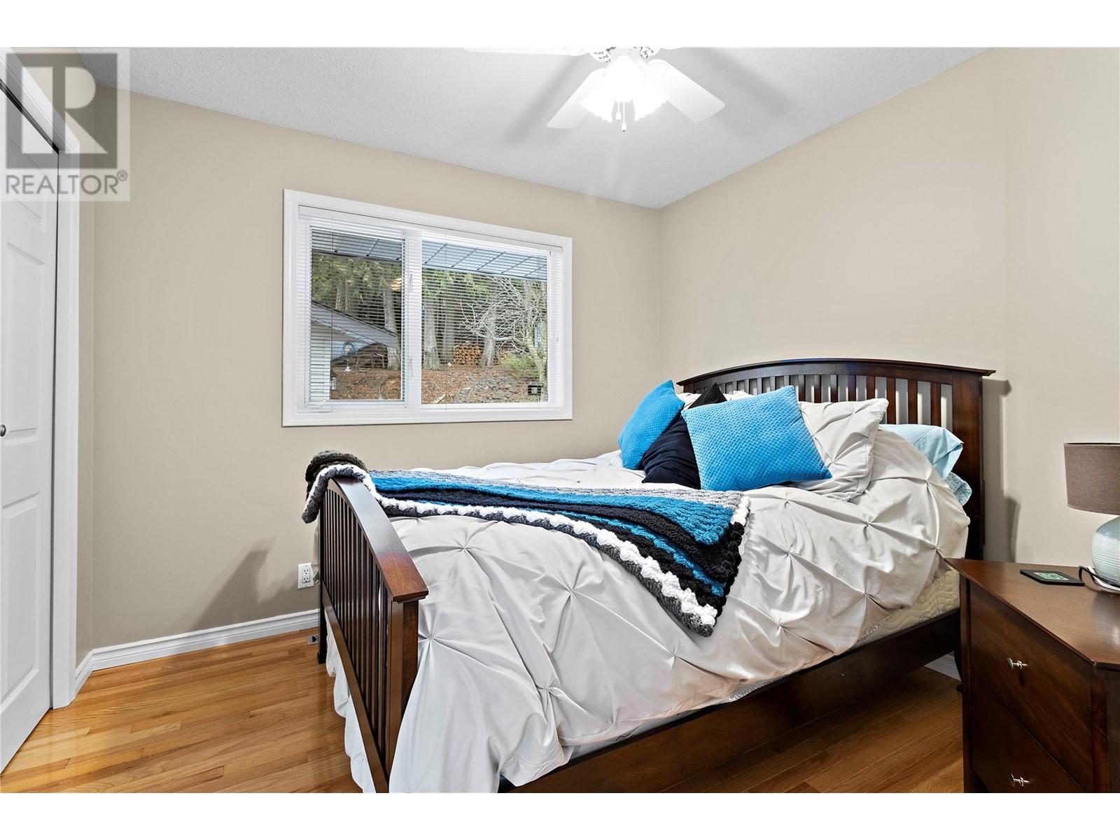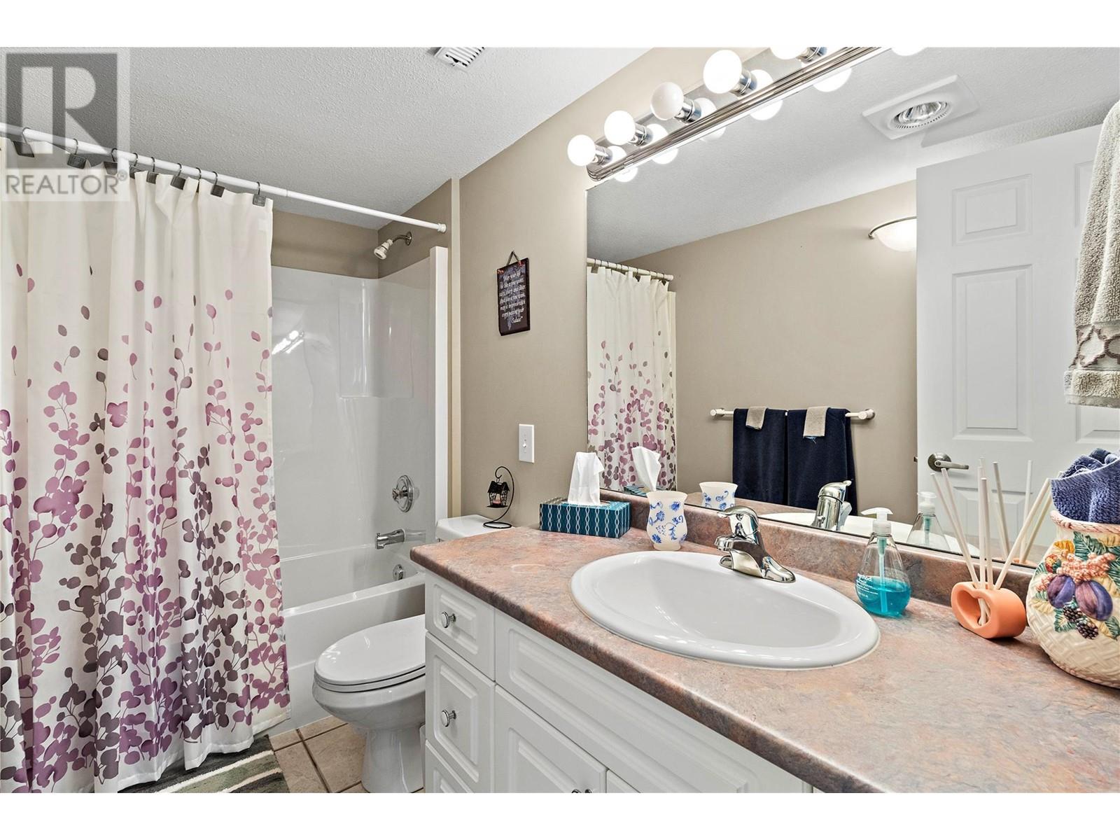- Price $769,000
- Age 1993
- Land Size 0.5 Acres
- Stories 2
- Size 2507 sqft
- Bedrooms 4
- Bathrooms 3
- See Remarks Spaces
- Attached Garage 4 Spaces
- Exterior Vinyl siding
- Cooling Central Air Conditioning
- Water Private Utility
- Sewer Septic tank
- Flooring Carpeted, Ceramic Tile, Hardwood
- View View (panoramic)
- Landscape Features Landscaped

2507 sqft Single Family House
2546 Centennial Drive, Blind Bay
This is a true Home: a place to hang your hat, relax, entertain, follow your dreams; Live your Best Life! The spacious 2500+ sq ft 4 Bed / 3 Bath Rancher with walkout basement and attached double garage is only part of the package. Main floor features Living Room with 2 sided gas fireplace, Dining, Kitchen, Sitting area, Primary Bedroom with 4 pc Ensuite & Walk-in Closet, 2nd Bedroom, 4 pc main Bath with skylight, and Laundry/Mudroom with door to patio/breezeway. Raised Deck is accessible from both Primary Bedroom and Sitting Area. Lower Level is home to a generous Foyer, Family Room with gas fireplace, 2 more bedrooms, 4 pc Bath, Utility Room, and access to attached garage. But wait, there's more: there is also a Detached Double Garage/Shop reached via the covered breezeway patio behind the house. The fully landscaped property is 0.47 acres in size and boasts lawns, gardens, both fruit & shade trees, fire-pit, and shed. And don't get us started on the Parking and Access: besides the ample garage space, there is plenty of room on the paved driveway, and there is also laneway access at the rear of the property. 2021 Hot Water Tank. 2016 Furnace & A/C. Close to parks, beaches, marinas, golf, shopping, dining and other amenities, and just 5 minutes off the TCH. Who could ask for anything more? Come and take a look! (id:6770)
Contact Us to get more detailed information about this property or setup a viewing.
Lower level
- Utility room10' x 10'
- Foyer15' x 12'6''
- 4pc Bathroom5'0'' x 9'6''
- Bedroom9'8'' x 21'0''
- Bedroom13' x 13'6''
- Family room15'3'' x 15'9''
Main level
- Bedroom9'8'' x 9'6''
- Laundry room6' x 10'6''
- 4pc Bathroom5'0'' x 9'0''
- 4pc Ensuite bath9'6'' x 8'6''
- Primary Bedroom13'6'' x 13'6''
- Living room15'0'' x 16'0''
- Dining room12' x 9'9''
- Dining nook9'6'' x 10'0''
- Kitchen10'0'' x 10'0''




































