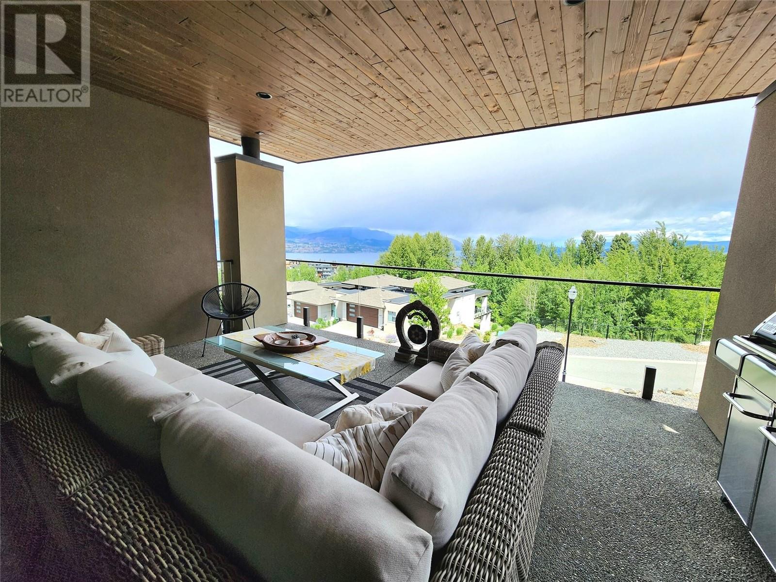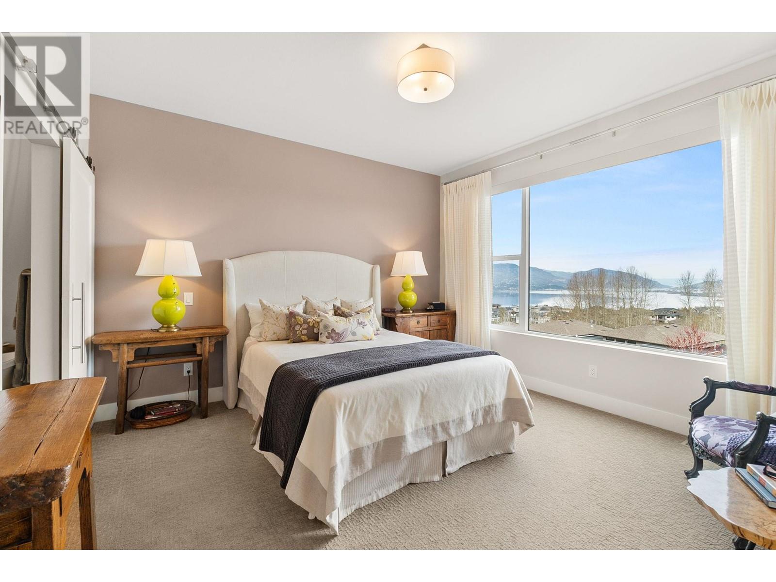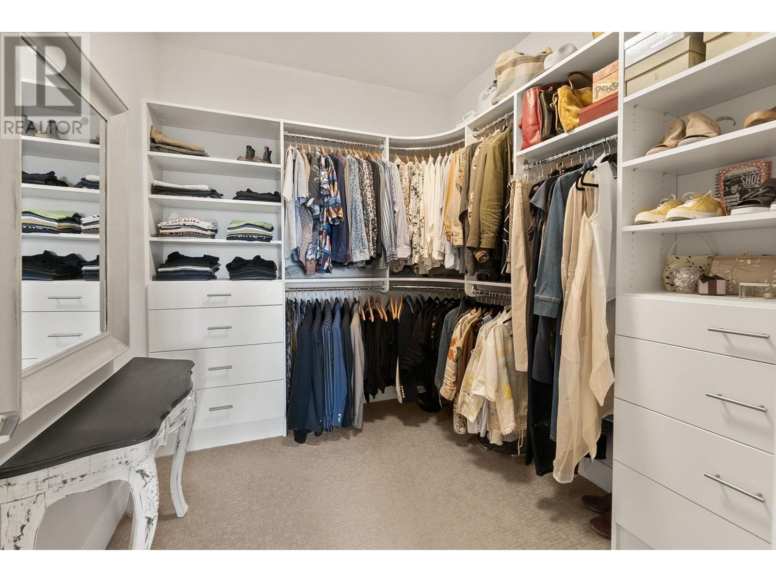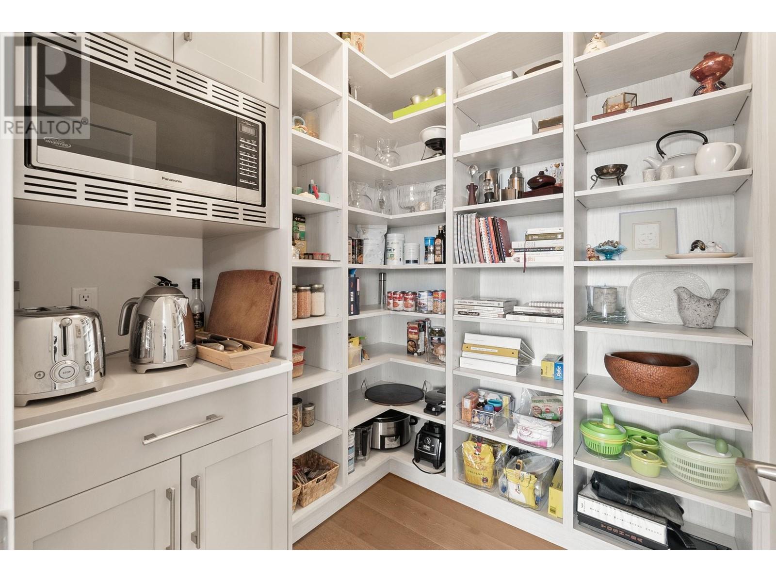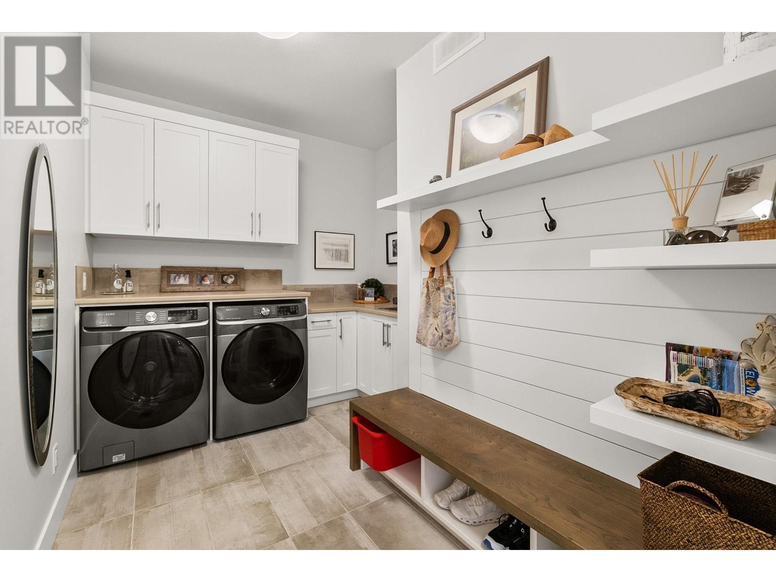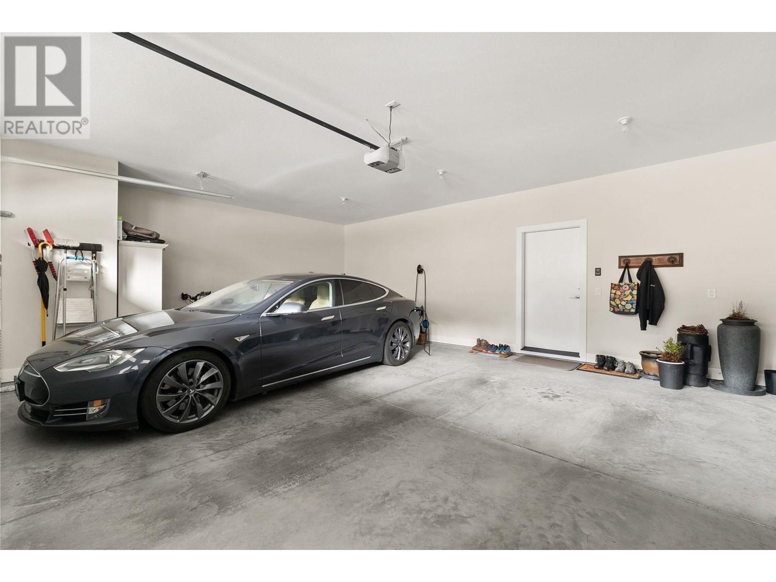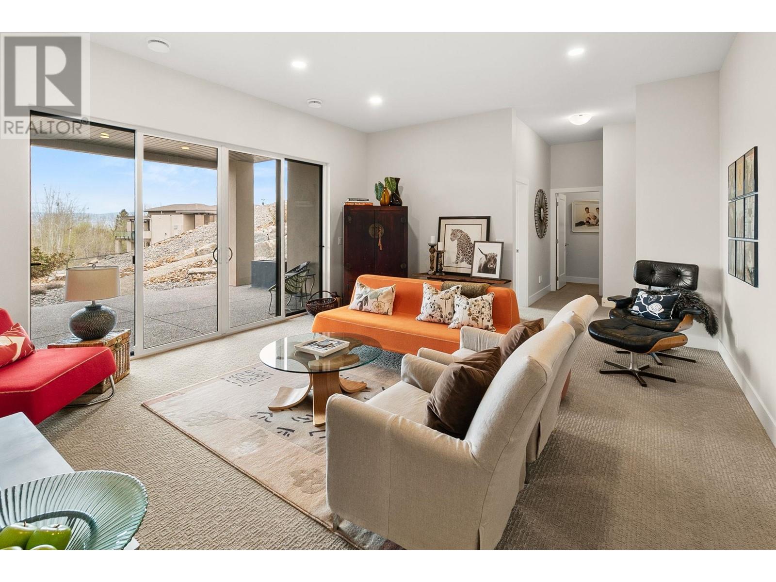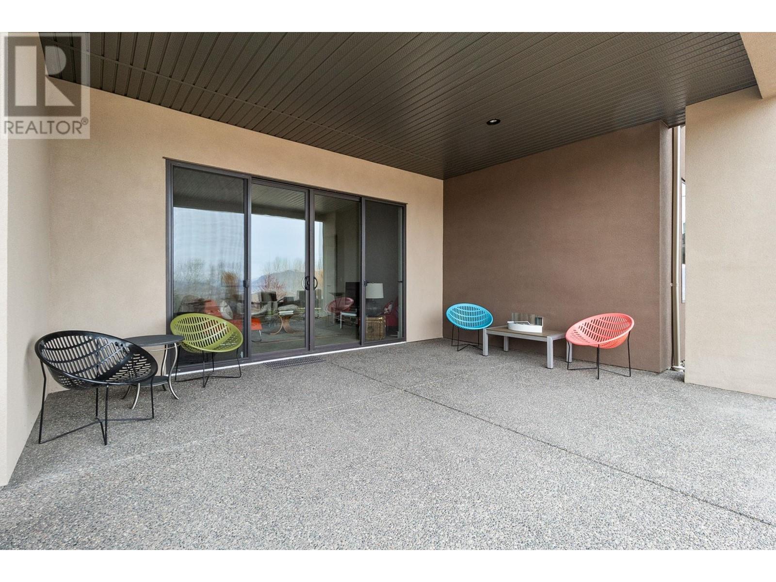- Price $1,399,000
- Age 2019
- Land Size 0.2 Acres
- Stories 2
- Size 2757 sqft
- Bedrooms 4
- Bathrooms 3
- Attached Garage 2 Spaces
- Exterior Brick, Stucco
- Cooling Central Air Conditioning
- Appliances Refrigerator, Dishwasher, Dryer, Range - Gas, Microwave, Washer
- Water Municipal water
- Sewer Municipal sewage system
- Flooring Carpeted, Ceramic Tile, Hardwood
- View City view, Lake view, Mountain view, View (panoramic)
- Landscape Features Landscaped, Underground sprinkler

2757 sqft Single Family Row / Townhouse
472 Sparrow Hawk Court, Kelowna
Welcome to Kestrel Ridge—Luxury Living Without Strata Fees! Discover the perfect blend of luxury, privacy, and breathtaking views in this stunning Rykon-built home. The 'Eagle' floor plan is crafted for those seeking a lock-and-go lifestyle without compromising on space or elegance. Your private oasis awaits, with no shared walls ensuring peace and tranquility. Every detail in this paired villa, from the engineered wood floors to the sleek counters and tile finishes, exudes premium quality. The views here are truly remarkable. Chosen for its sweeping lake views, this home also features a no-build ravine in front, ensuring uninterrupted beauty. The chic foyer leads to a luxurious primary suite with a spa-like ensuite, spacious shower, soaker tub, and a large walk-in closet. Function meets style in the generous laundry and mudroom, while the open kitchen and dining area are perfect for entertaining. A spacious double-wide garage equipped with an EV charger offers both convenience and a touch of modern sophistication. Two fully covered patios with concrete floors expand your living space outdoors. The lower patio is hot tub-ready, and the upper patio boasts a fire pit and BBQ hookup for year-round enjoyment. The lower level includes two additional bedrooms and versatile space for a home gym, office, or whatever suits your needs. This home is the epitome of refined, no-compromise living. Quick possession possible. (id:6770)
Contact Us to get more detailed information about this property or setup a viewing.
Basement
- 3pc Bathroom5'0'' x 8'0''
- Bedroom13'0'' x 11'0''
- Bedroom13'0'' x 12'0''
- Recreation room18'0'' x 15'10''
Main level
- Full bathroom7'0'' x 5'0''
- 3pc Ensuite bath10'0'' x 9'0''
- Bedroom10'0'' x 11'0''
- Primary Bedroom13'0'' x 13'0''
- Dining room13'0'' x 12'0''
- Kitchen15'8'' x 9'6''
- Living room18'0'' x 15'10''















