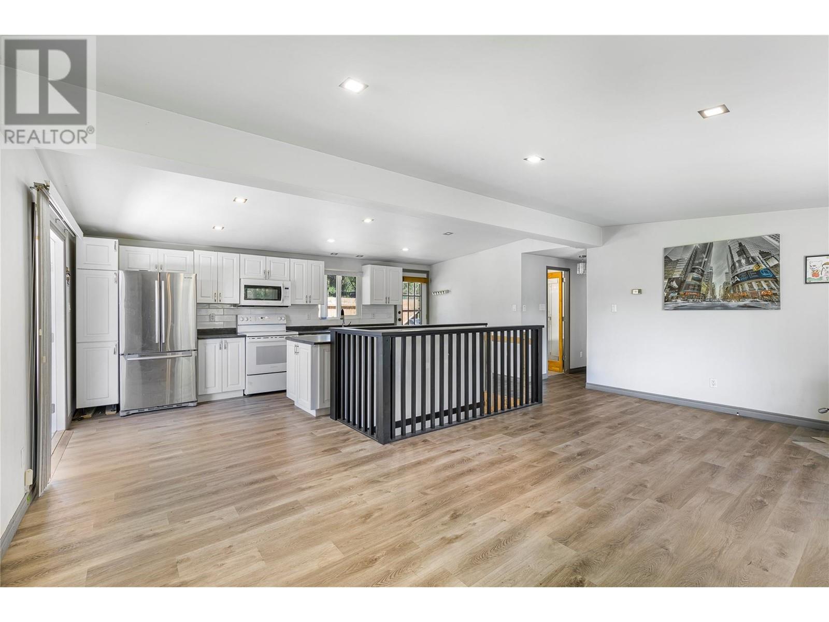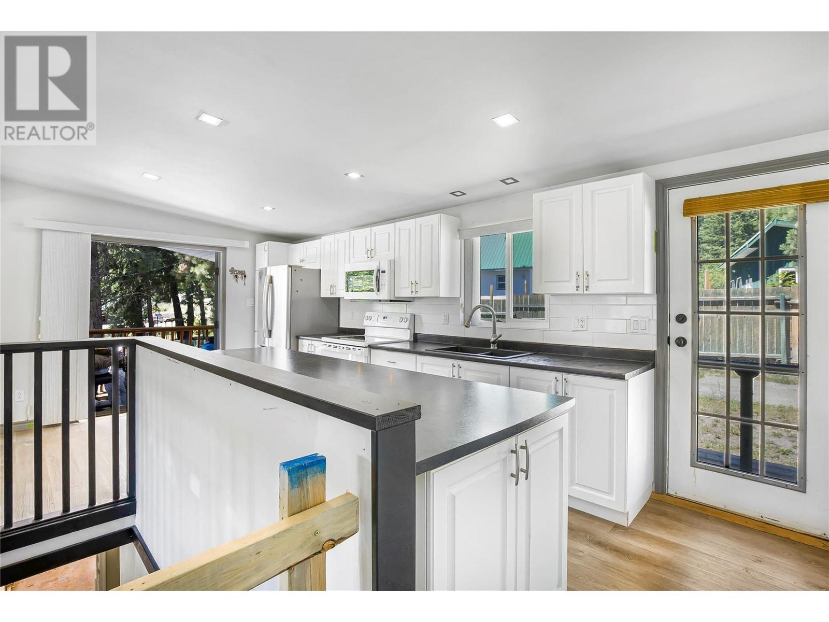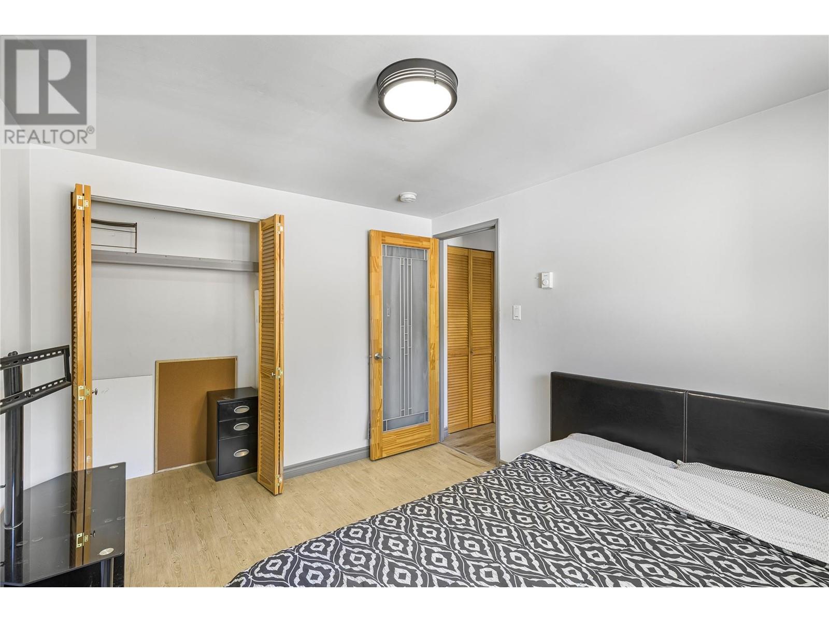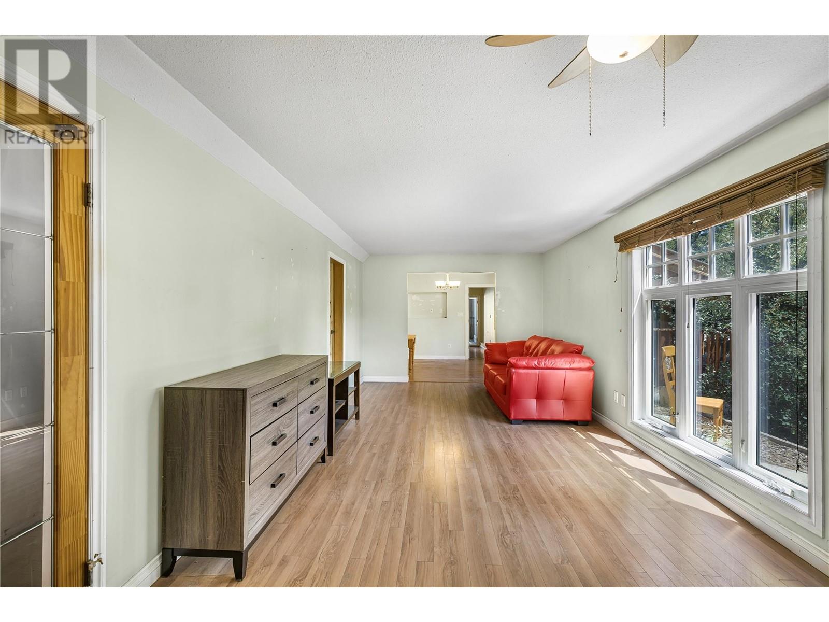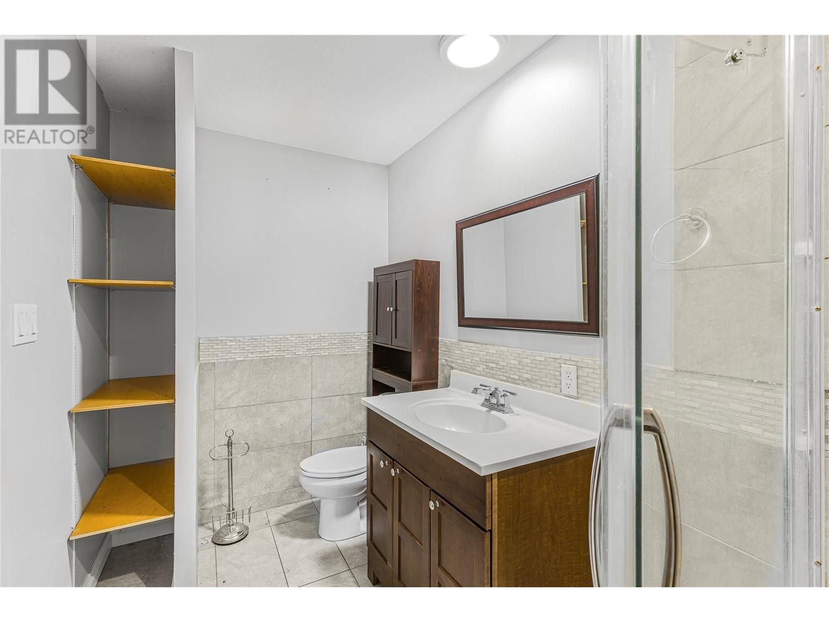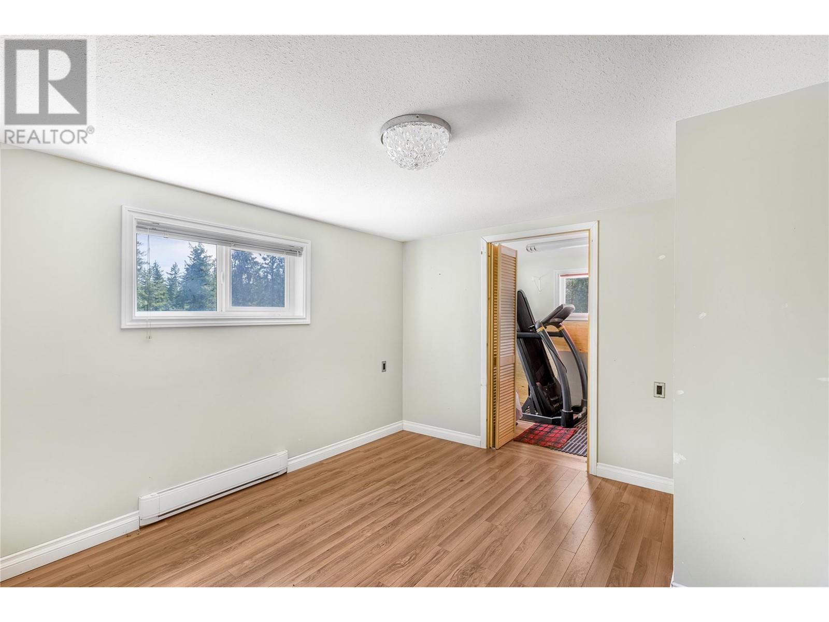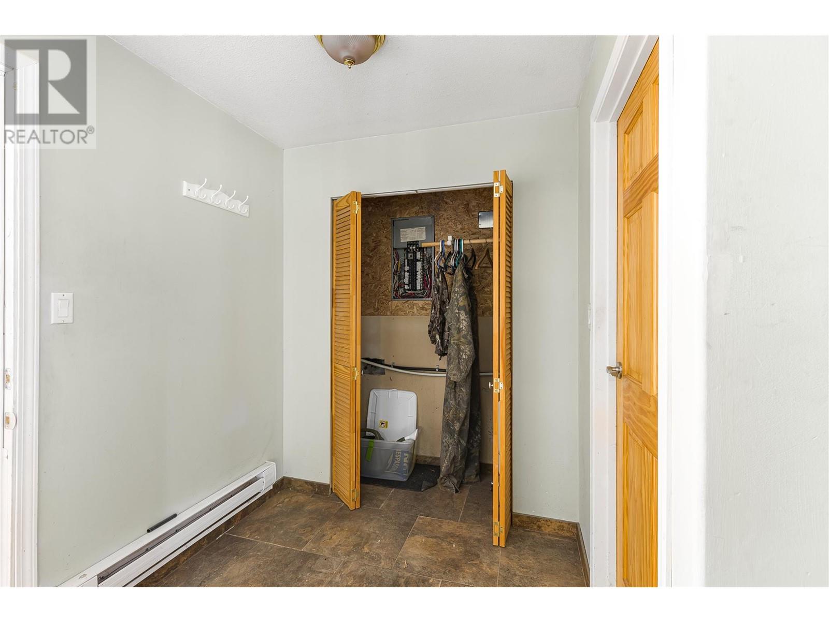- Price $525,000
- Age 1975
- Land Size 0.5 Acres
- Stories 2
- Size 2941 sqft
- Bedrooms 4
- Bathrooms 4
- See Remarks Spaces
- Exterior Vinyl siding
- Cooling See Remarks, Window Air Conditioner
- Appliances Refrigerator, Dishwasher, Dryer, Range - Electric, Microwave, Washer, Oven - Built-In
- Water See Remarks
- Sewer Septic tank
- Flooring Ceramic Tile, Laminate, Tile
- Fencing Fence

2941 sqft Single Family House
820 Firwood Road, Kelowna
Set on 0.51 acres, this property features three self-contained suites, each with private entrances, kitchens, and laundry facilities. The spacious main suite includes two full bedrooms and a bathroom. The two additional suites on the lower level also have private entrances, full kitchens, and laundry facilities. Ideal for outdoor enthusiasts, this expansive property is nestled in nature and adorned with a variety of fruit trees, including cherry, peach, apple, and plum. While it is connected to municipal water, there is also an onsite well that can be activated or deactivated as needed, offering flexibility in water supply. Enhancing the property's charm is a fully insulated, new chicken coop. (id:6770)
Contact Us to get more detailed information about this property or setup a viewing.
Main level
- Loft22'7'' x 13'9''
- Storage7'5'' x 9'0''
- Storage3'1'' x 10'6''
- Recreation room14'2'' x 13'8''
- Living room11'1'' x 24'8''
- Kitchen10'3'' x 14'9''
- Foyer8'2'' x 6'3''
- Dining room11'1'' x 11'6''
- Den11'1'' x 7'0''
- Bedroom11'1'' x 12'1''
- Bedroom18'1'' x 8'10''
- 4pc Bathroom7'6'' x 9'10''
- 3pc Ensuite bath10'7'' x 5'9''
- 3pc Bathroom10'10'' x 6'8''
Second level
- Primary Bedroom11'4'' x 16'0''
- Living room14'11'' x 21'1''
- Kitchen8'2'' x 19'7''
- Bedroom11'3'' x 9'7''
- 4pc Bathroom7'10'' x 7'6''


