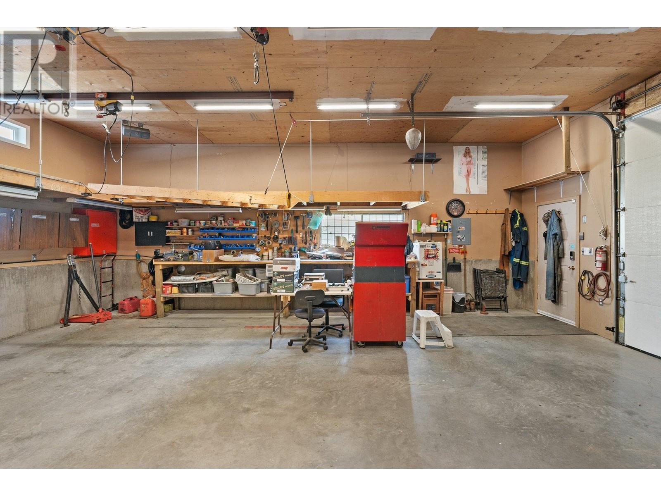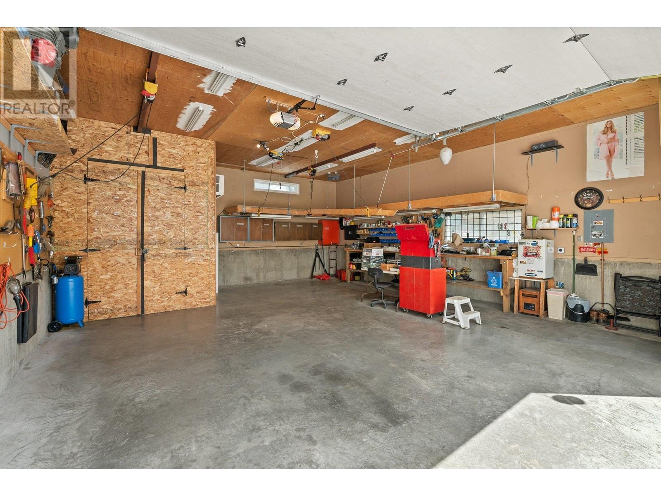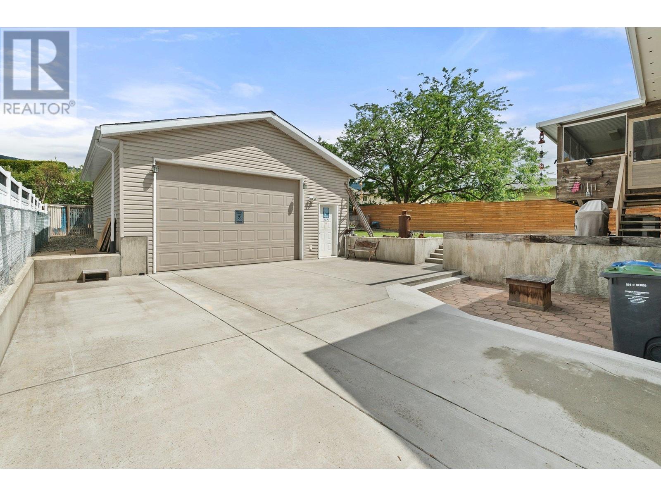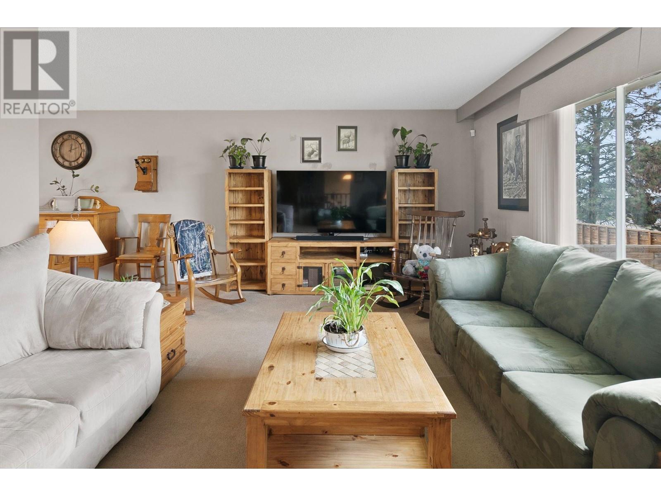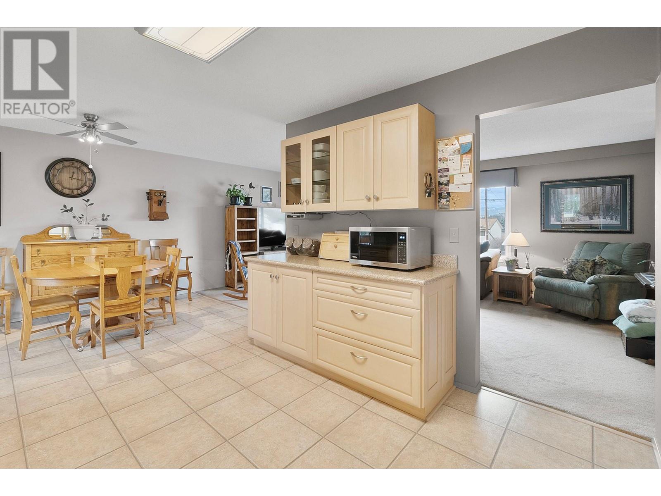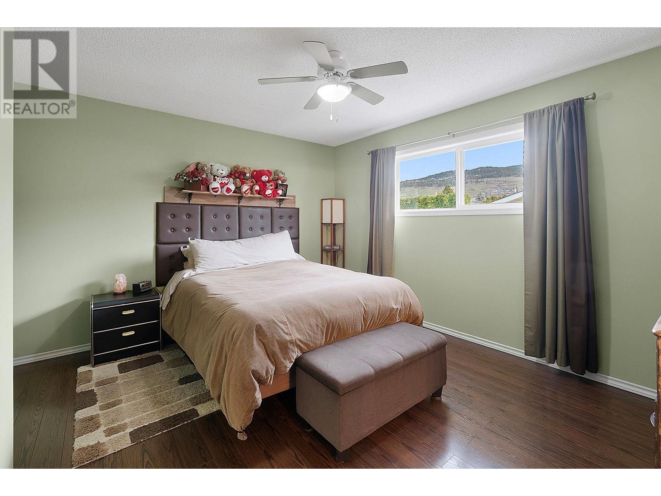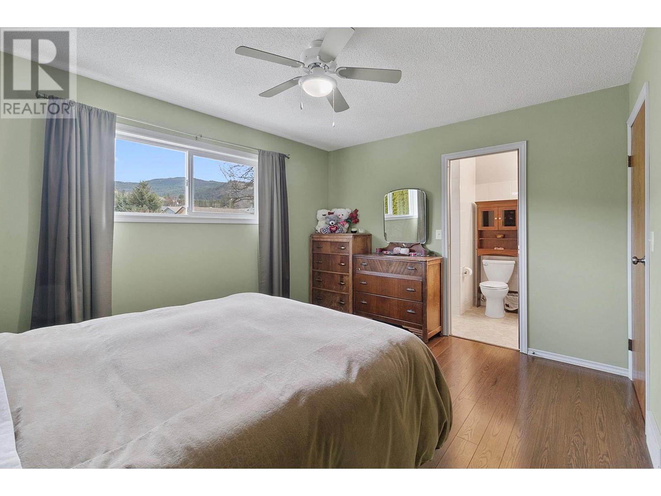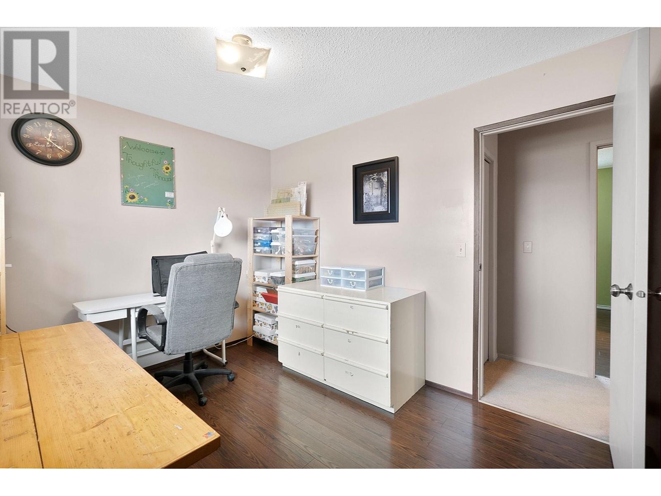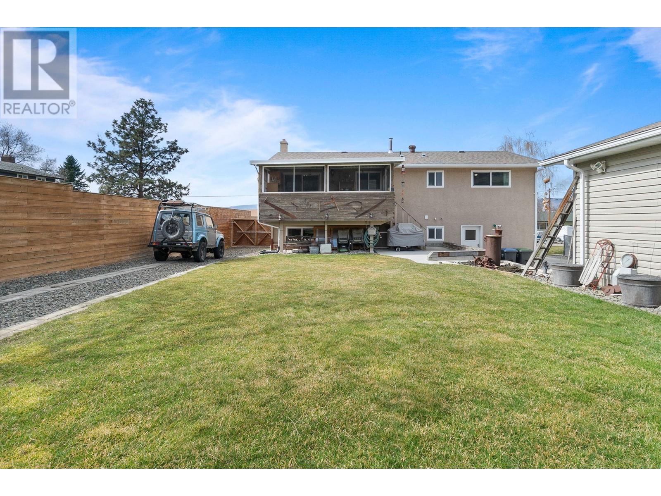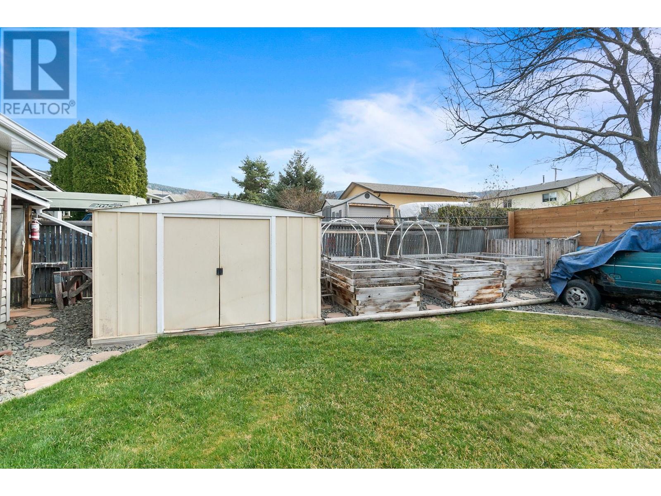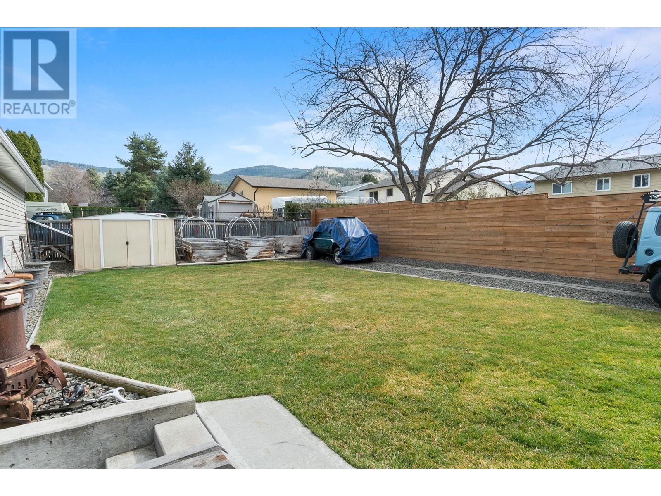- Price $950,000
- Age 1983
- Land Size 0.2 Acres
- Stories 2
- Size 1722 sqft
- Bedrooms 3
- Bathrooms 2
- See Remarks Spaces
- Detached Garage 3 Spaces
- Street Spaces
- Oversize Spaces
- RV 2 Spaces
- Cooling Central Air Conditioning
- Water Irrigation District, Municipal water
- Sewer Septic tank

1722 sqft Single Family House
3641 Weston Road, Kelowna
Embrace the charm of this property, a rare gem nestled in Kelowna's Ellison neighbourhood. Sitting on a generous 0.24-acre flat lot, where a 12-foot tall, 25’ x 29’ shop entices car or hunting enthusiasts. This shop is the star of this property! Shop features include 200 amp power, 240 V welder, plumbing for compressed air, a walk-in cooler with Cool Bot + new AC unit, 12' double garage doors, 4' mezzanine for additional storage and more. Inside, appreciate the home's impressive ECO rating, featuring vinyl windows, insulated plumbing, blown-in insulation, and storm windows in the sunroom for enhanced efficiency and climate control. Venture outdoors to discover three raised garden beds with separate irrigation. A hot tub awaits in the backyard, wired for your convenience, while an extra log driveway and new concrete slab in the back add both utility and ease. The main level spans approximately 1800 sq ft, hosting 3 bedrooms and 2 baths for comfortable living. Below, the potential for a cozy in-law suite awaits, complete with the option to reinstall a wood stove for winter warmth. Surrounded by picturesque countryside yet just minutes from Kelowna International Airport, schools, golf courses, and outdoor havens like a dog park, seize the opportunity to claim this exceptional property as your own. Discover the potential of Ellison living—schedule a showing today and seize the chance to make this remarkable find yours! (id:6770)
Contact Us to get more detailed information about this property or setup a viewing.
Lower level
- Other14'6'' x 24'1''
- Bedroom10' x 11'1''
- Full bathroom5'6'' x 10'10''
- Living room20'5'' x 11'10''
Main level
- Bedroom11'6'' x 9'4''
- Full bathroom5'5'' x 10'6''
- Primary Bedroom13'2'' x 10'6''
- Kitchen12' x 12'
- Living room20'10'' x 23'7''













