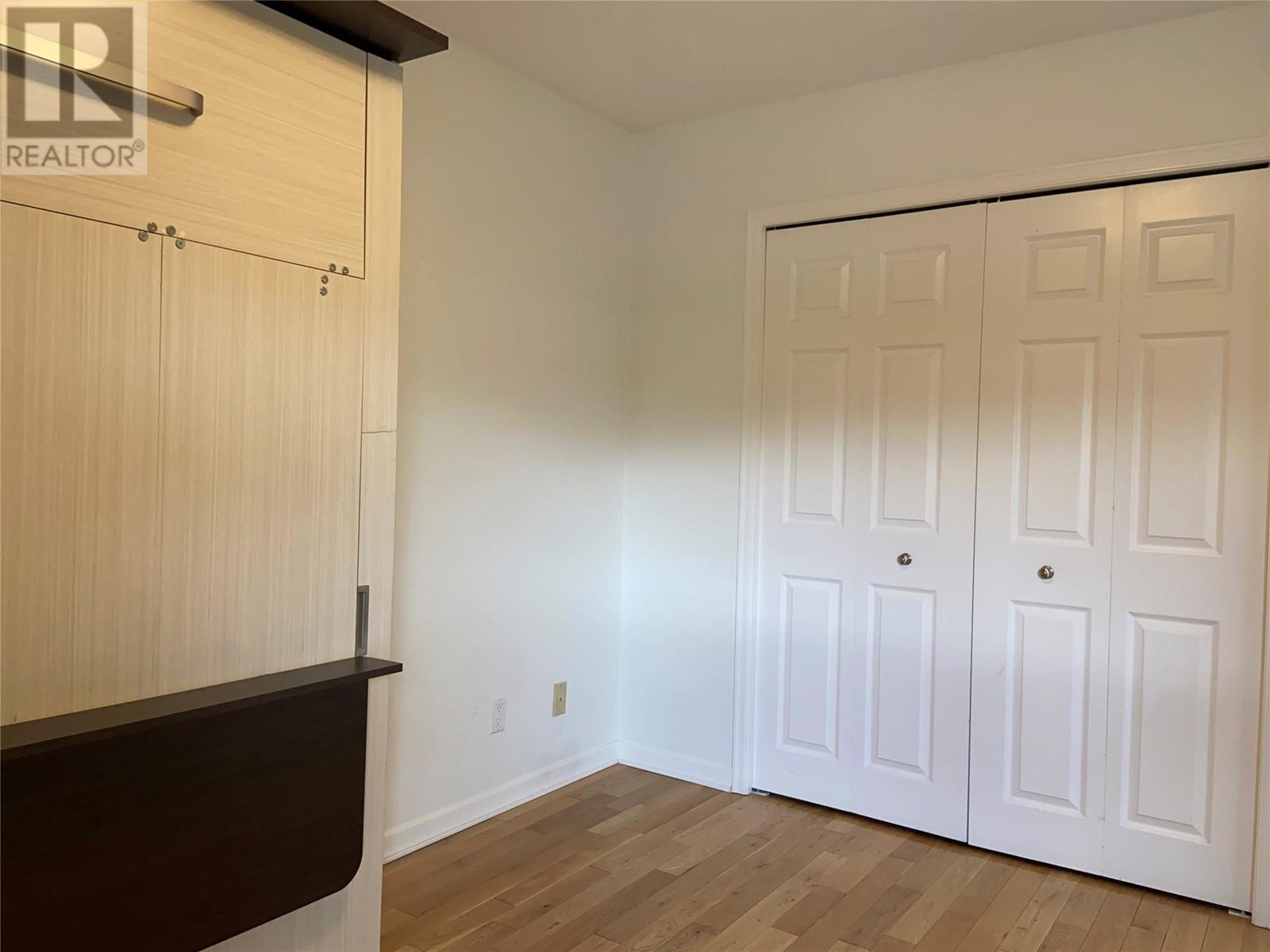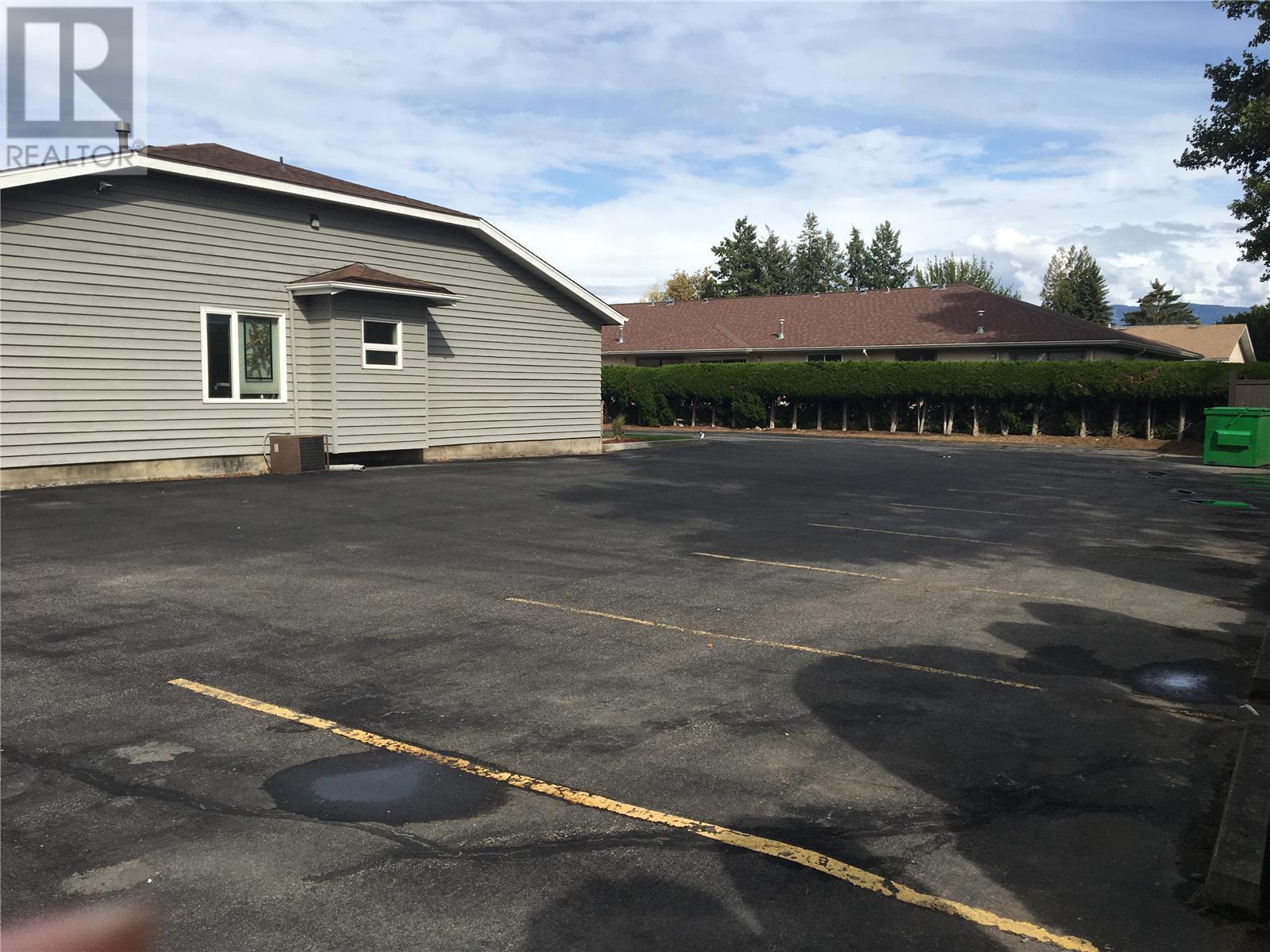- Price $595,000
- Age 1985
- Land Size 0.9 Acres
- Stories 1
- Size 1287 sqft
- Bedrooms 2
- Bathrooms 2
- See Remarks Spaces
- Other Spaces
- Exterior Concrete
- Cooling Central Air Conditioning
- Appliances Refrigerator, Dishwasher, Dryer, Range - Electric, Microwave, Washer
- Water Municipal water
- Sewer Municipal sewage system
- Flooring Ceramic Tile, Hardwood, Linoleum
- Fencing Fence
- Landscape Features Landscaped, Level
- Strata Fees $350.00

1287 sqft Single Family Row / Townhouse
1167 Brookside Avenue Unit# 5, Kelowna
MOTIVATED! IMMEDIATE POSSESSION AVAILABLE. Bright, open and spacious 2 bed 2 full bath updated ‘no step’ rancher townhome with attached carport – all ages welcome! Walk into the expansive and inviting foyer, rarely found in a townhome in this price range. Kitchen upgrades includes granite counter–tops, lovely white oak hardwood flooring. The remainder has hardwood and tile throughout with a modern color pallet and upgraded LED lighting. Both bathrooms have been upgraded to include soaker tubs with floor to ceiling tile. King-size master with his & her closets, featuring ensuite with 6 foot soaker tub. 2 sets of balcony doors, a skylight and large windows to allow the natural light to filter throughout the unit creating a lovely place to live. Quiet private back patio and a lovely sitting area in the front. 4' crawlspace, 1 dog or cat-dogs <18"" shoulder etc. Self-managed with 10 units and lots of additional parking. Short stroll to Capri Mall with all services. Market, restaurants, medical, shops and more. 2021/22 – New high efficiency gas furnace, fireplace and hot water tank. A/C approx. 2015. (id:6770)
Contact Us to get more detailed information about this property or setup a viewing.
Main level
- Foyer16'0'' x 7'0''
- Laundry room12'0'' x 7'6''
- 3pc Bathroom10'0'' x 5'0''
- 4pc Ensuite bath8'0'' x 6'0''
- Bedroom12'0'' x 10'0''
- Primary Bedroom14'0'' x 12'0''
- Kitchen12'0'' x 13'0''
- Dining room10'0'' x 14'0''
- Living room15'6'' x 14'0''









































