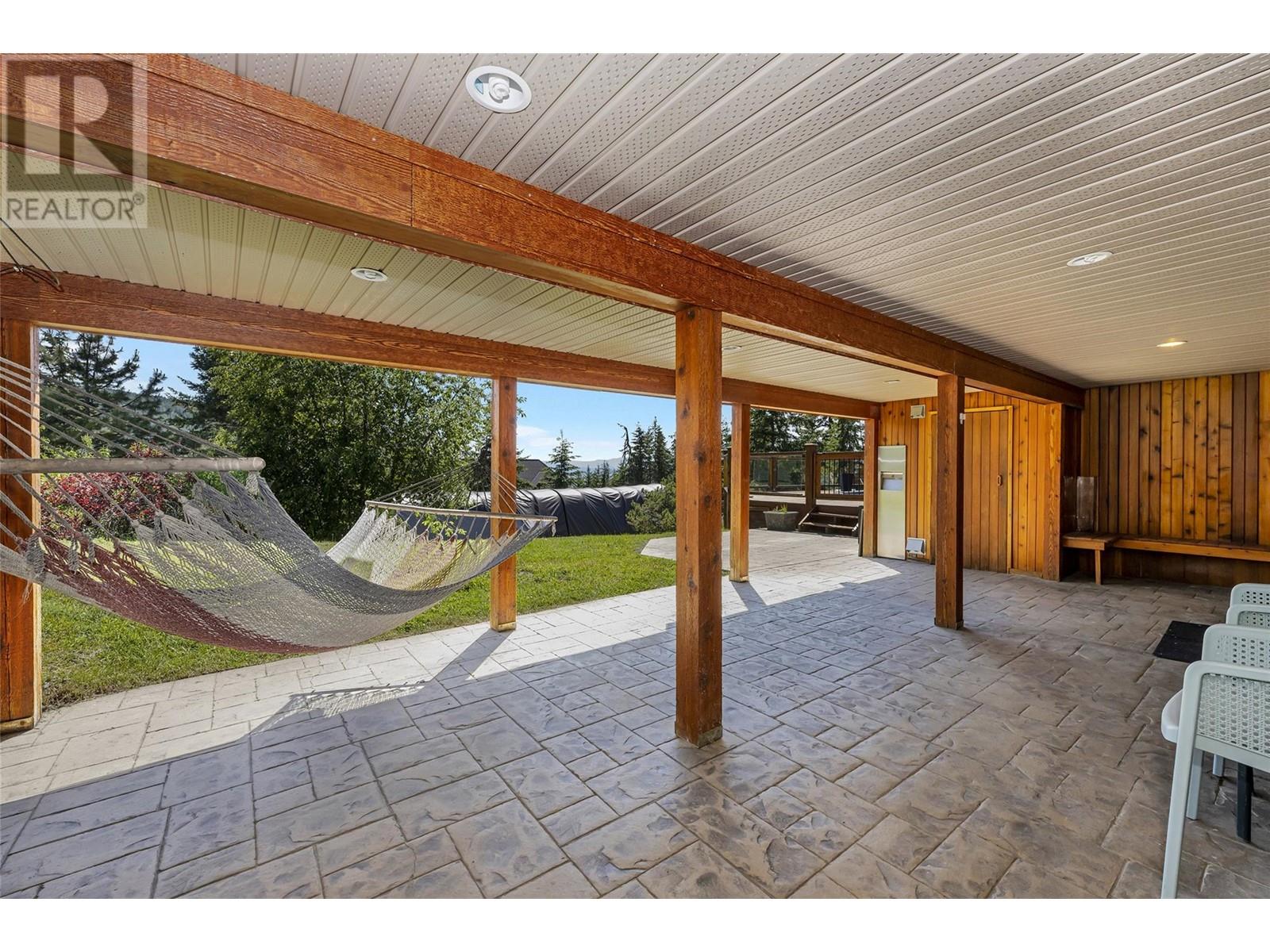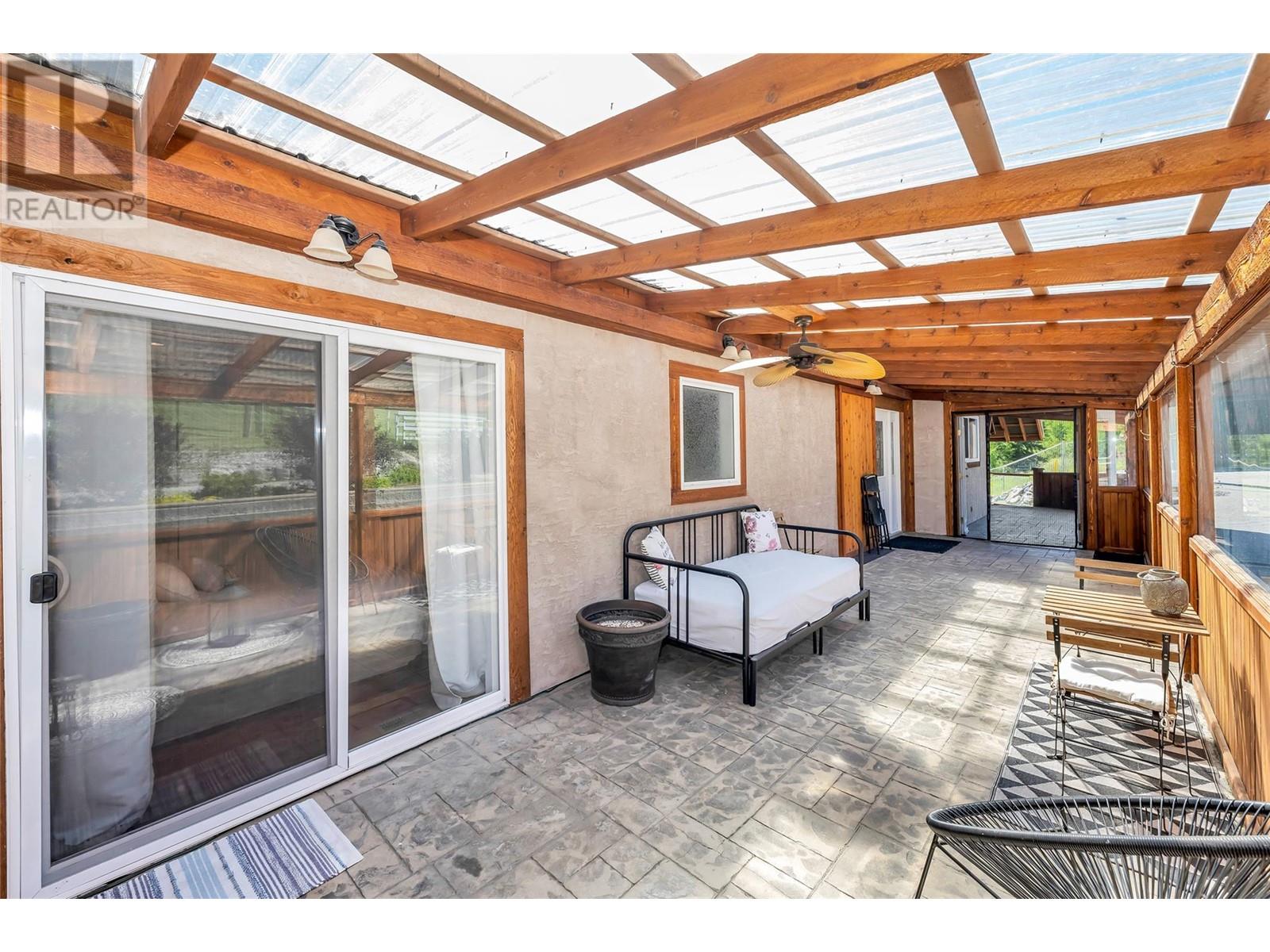- Price $1,100,000
- Age 1963
- Land Size 4.9 Acres
- Stories 1.5
- Size 3378 sqft
- Bedrooms 3
- Bathrooms 2
- See Remarks Spaces
- Detached Garage 2 Spaces
- Heated Garage Spaces
- Oversize Spaces
- Exterior Stucco, Wood siding
- Cooling Central Air Conditioning
- Water Well
- Flooring Carpeted, Hardwood, Tile
- Fencing Fence

3378 sqft Single Family House
8259 Silver Star Road, Vernon
Welcome to 8259 Silver Star Road! This stunning property sits on 5 acres of beautifully landscaped land, offering a perfect blend of rural charm and modern amenities. Enjoy breathtaking lake views from various parts of the property, whether you're relaxing by the outdoor pool, unwinding in the hot tub, or simply taking in the scenery. Perfect for those looking to raise livestock or horses. The main house features a chef's kitchen with high-end appliances like a Miele steam oven, plate warmer, Bosch electric stove, and wine fridge. The main floor includes a spacious primary bedroom with a fireplace, luxurious ensuite, and access to a covered deck. Another bedroom, living room, and family dining area complete the main level, while the loft offers additional space for an office or bedroom. The lower level boasts a versatile family and games area with French doors leading to the exterior sauna and hot tub. Additionally, there is a charming cabin on the property with one bedroom, a loft area, and stunning lake views - perfect for guests or as an Air BnB rental. And that's not all - a 1600 square foot separate garage and workshop provide ample space for all your storage and hobby needs. Don't miss out on this incredible opportunity to own a piece of paradise in the heart of nature. Make 8259 Silver Star Road your home sweet home today! Located just minutes away from Vernon and Silver Star Mountain, as well as BX Elementary and Seaton Secondary, convenience is at your fingertips. (id:6770)
Contact Us to get more detailed information about this property or setup a viewing.
Basement
- Recreation room32'7'' x 18'11''
- Gym17'1'' x 9'7''
- Storage23'3'' x 11'0''
- Partial bathroom4'6'' x 9'7''
- Other6'11'' x 7'11''
- Sauna6'2'' x 5'0''
- Other5'10'' x 7'6''
- Other12'2'' x 17'5''
Main level
- Other12'2'' x 17'5''
- Living room14'8'' x 18'11''
- Dining room9'3'' x 14'11''
- Kitchen11'5'' x 18'11''
- Primary Bedroom13'4'' x 14'11''
- 5pc Ensuite bathMeasurements not available
- Other9'6'' x 6'2''
- Bedroom12'7'' x 11'1''
- Foyer10'10'' x 6'11''
- Sunroom9'11'' x 33'4''
Second level
- Other10'0'' x 14'11''
- Bedroom9'10'' x 18'8''
Secondary Dwelling Unit
- Other22'5'' x 24'10''
- Other9'7'' x 14'7''
- Other5'10'' x 11'8''
- Bedroom10'4'' x 11'10''
- Full bathroom6'0'' x 6'0''
- Primary Bedroom12'10'' x 13'8''
- Living room16'0'' x 11'10''



































































































