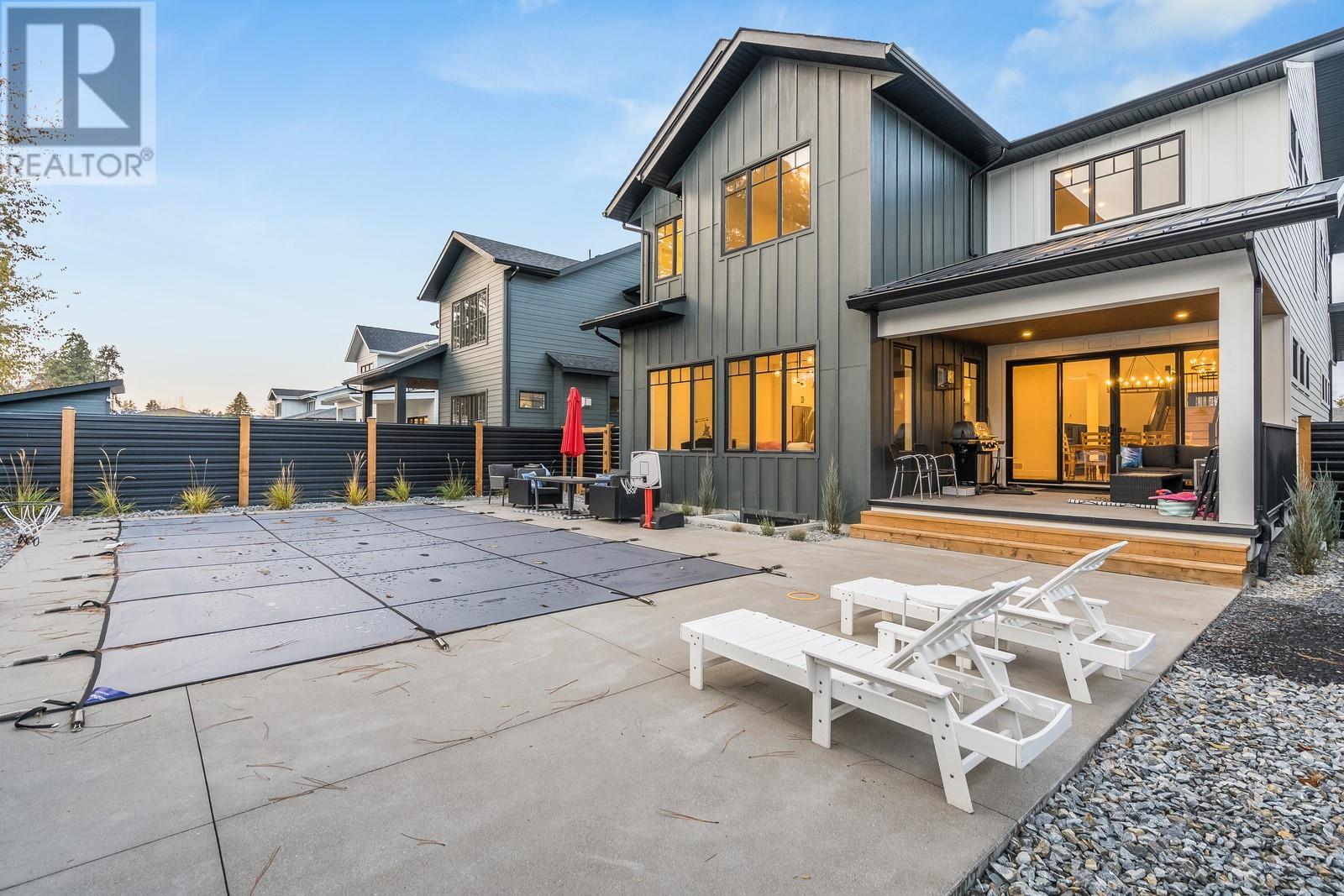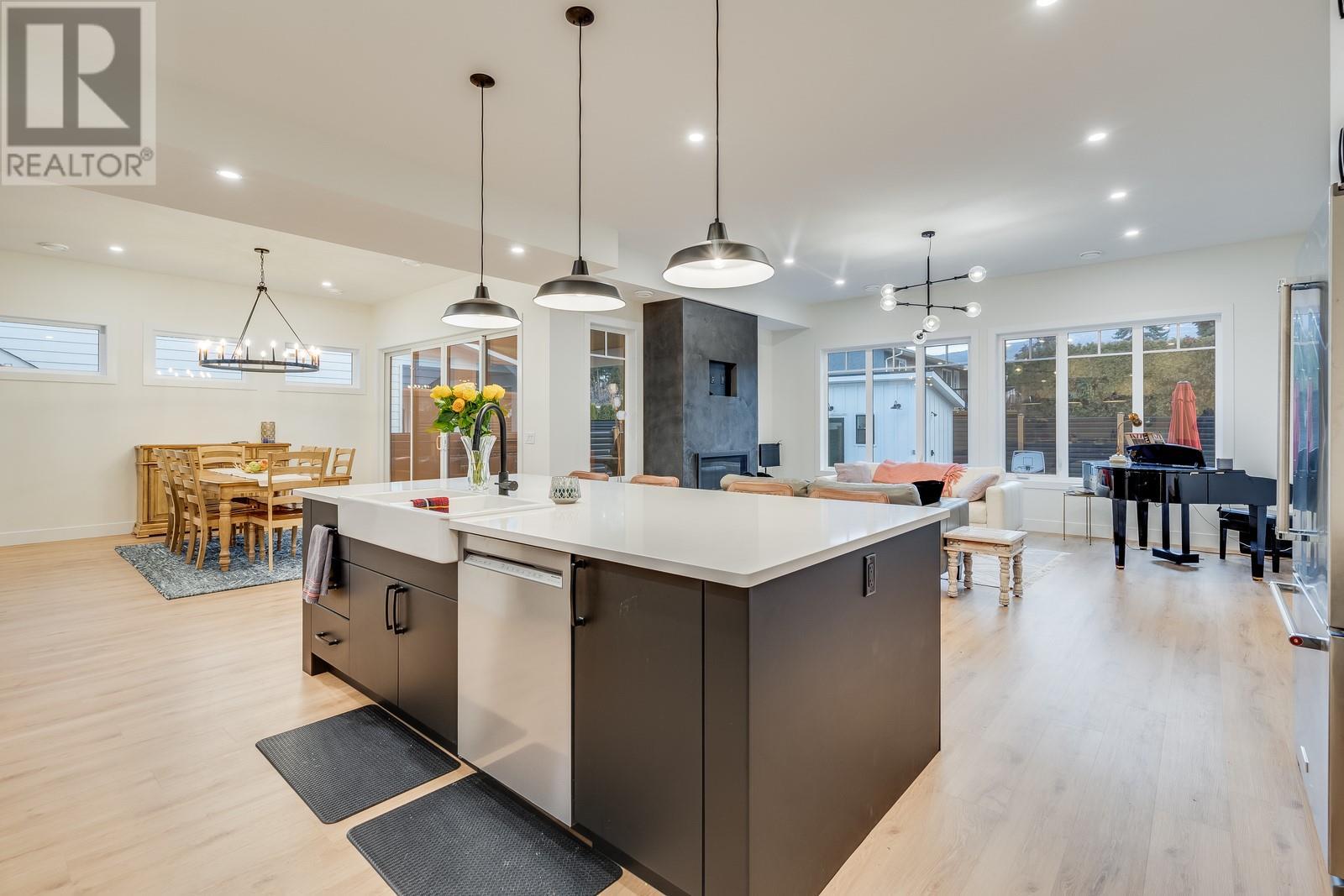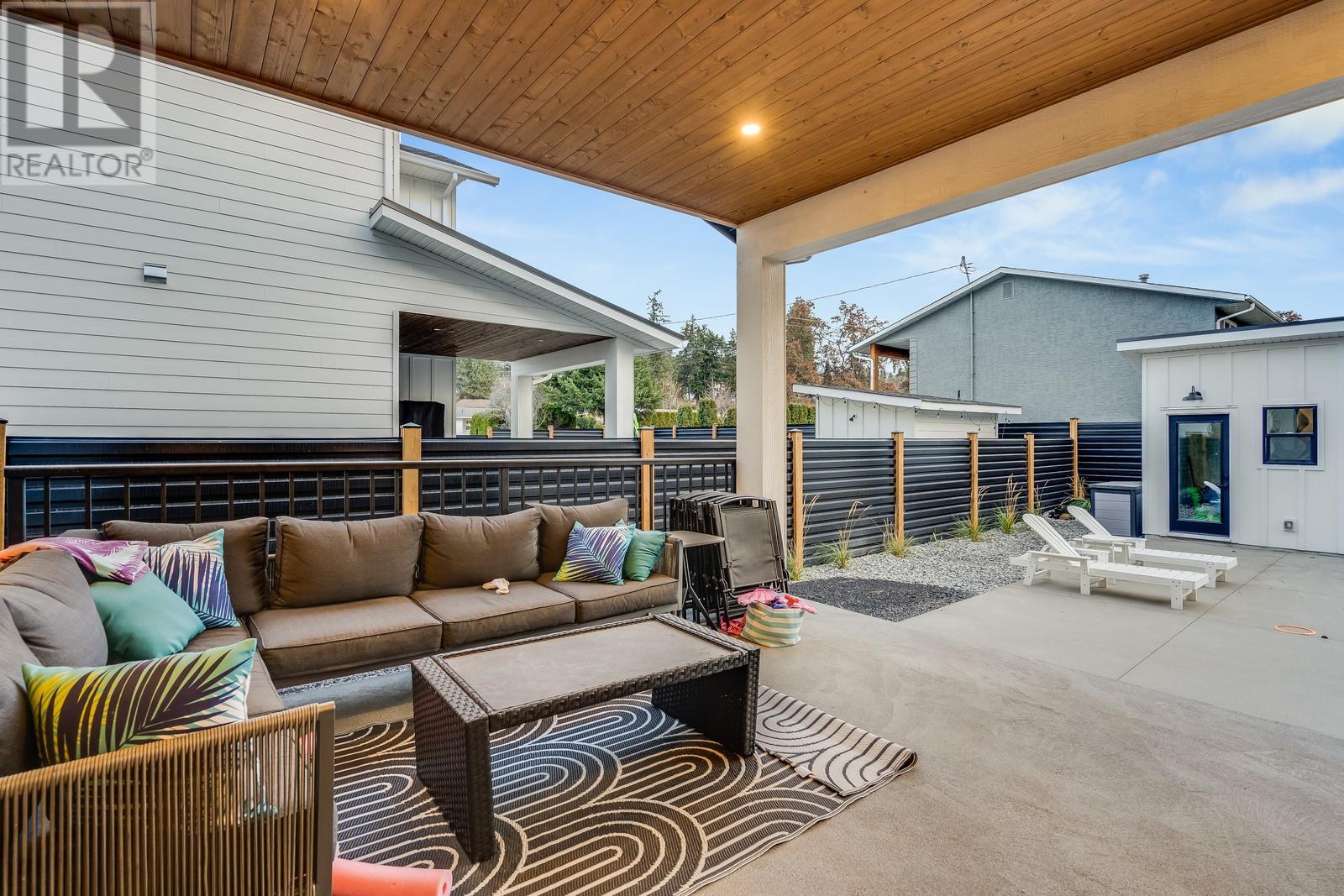- Price $1,649,900
- Age 2022
- Land Size 0.2 Acres
- Stories 2
- Size 4455 sqft
- Bedrooms 6
- Bathrooms 5
- Attached Garage 2 Spaces
- Exterior Metal
- Cooling Central Air Conditioning
- Appliances Refrigerator, Dishwasher, Dryer, Range - Gas, Washer, Oven - Built-In
- Water Municipal water
- Sewer Municipal sewage system
- Flooring Other
- Fencing Fence
- Landscape Features Landscaped, Underground sprinkler

4455 sqft Single Family House
693 Balsam Road, Kelowna
LOWER MISSION ~ POOL ~ LEGAL SUITE! Incredible custom built home, unbelievable location, plus a pool. Every family's dream! The large open plan living and dining on the main open up onto a dream-come-true backyard. The pool has an automatic summer cover, and the pool house even features an outdoor hot water shower and a bathroom too! Come home, and from the garage you'll step into a luxury mudroom leading into a butler pantry to unload your groceries. Upstairs is the primary plus two more bedrooms, and a flex area. Downstairs offers a fourth bedroom plus full bath, and a family room. The suite has a separate entrance that leads downstairs into a great two bedroom mortgage helper. City file and builder floor plans available. Book your showing today! (id:6770)
Contact Us to get more detailed information about this property or setup a viewing.
Additional Accommodation
- Primary Bedroom9'4'' x 10'4''
- Bedroom9'4'' x 10'4''
- Full bathroom5'3'' x 9'0''
- Kitchen10'10'' x 9'5''
- Other6'0'' x 8'4''
- Living room13'10'' x 12'0''
Basement
- Family room13' x 12'
- Bedroom12'0'' x 9'9''
- Full bathroom8'1'' x 6'
Main level
- Dining room12'10'' x 15'1''
- Partial bathroom5'7'' x 5'4''
- Pantry7'6'' x 5'11''
- Utility room5'8'' x 6'1''
- Living room18'10'' x 13'8''
- Kitchen20'2'' x 13'10''
Second level
- Bedroom13'9'' x 14'2''
- Other13'8'' x 12'0''
- Full bathroom9'11'' x 6'7''
- 5pc Ensuite bath17'10'' x 6'7''
- Bedroom11'0'' x 14'2''
- Primary Bedroom13'1'' x 13'10''
- Laundry room7'7'' x 9'11''
































