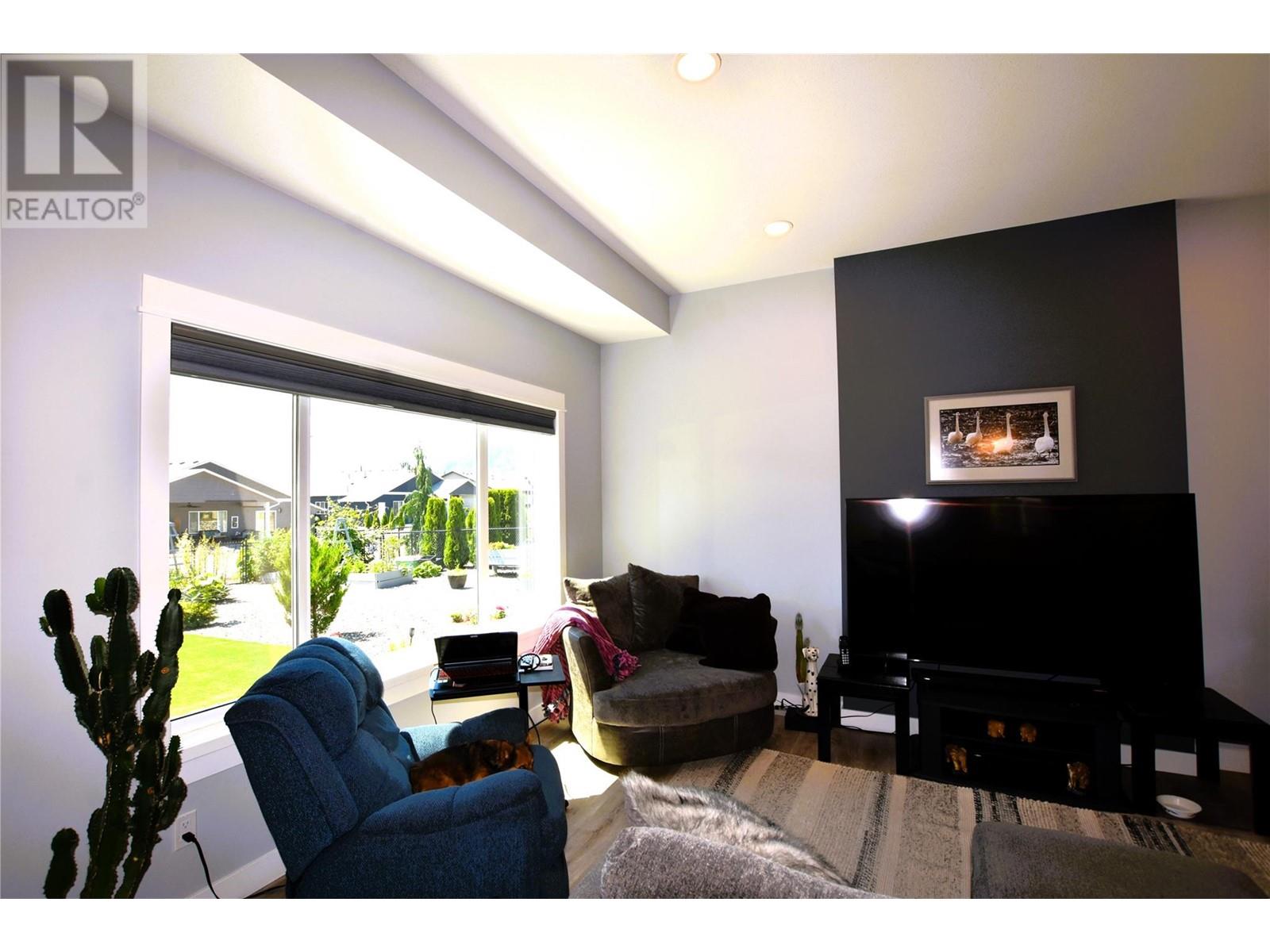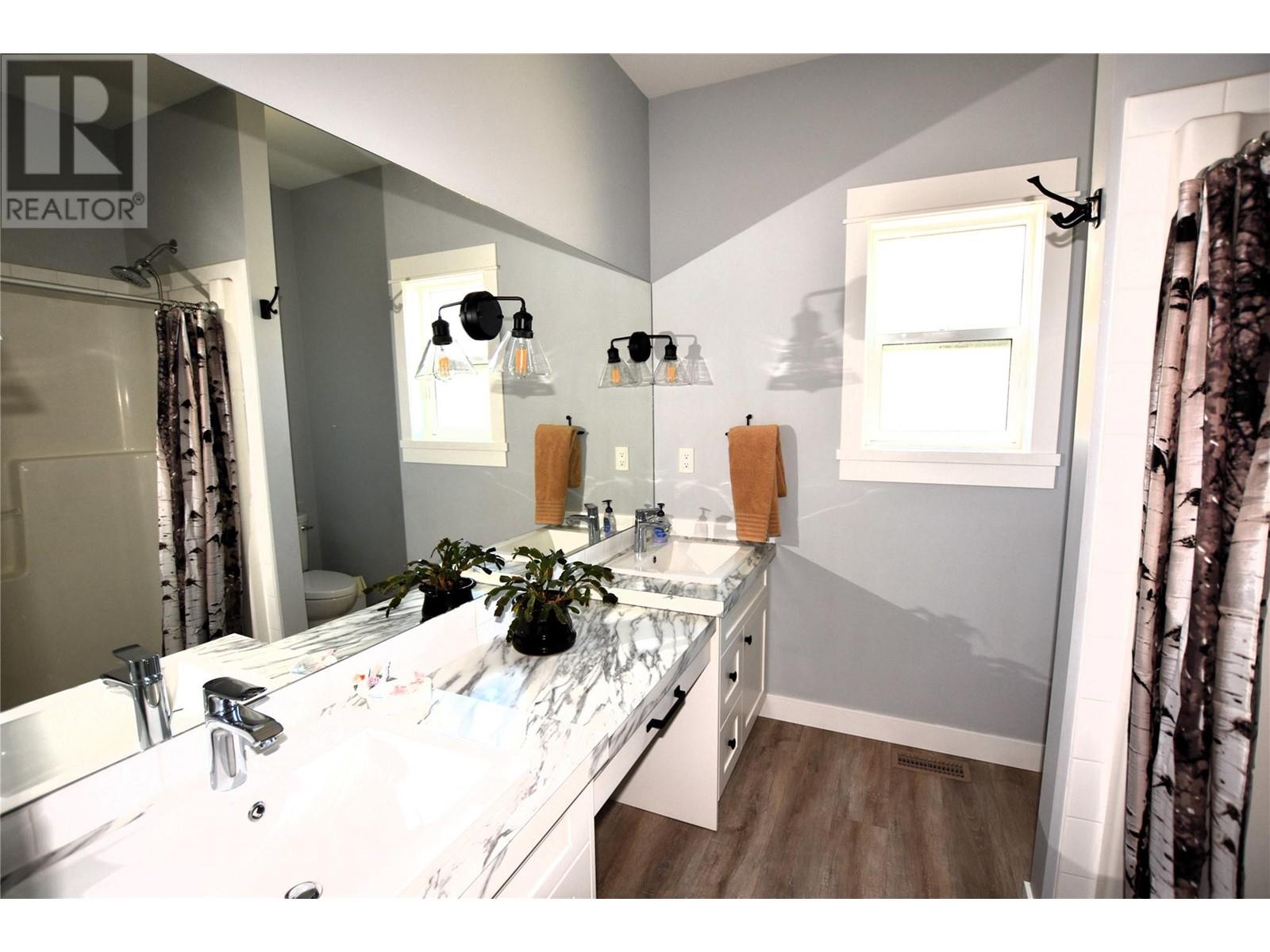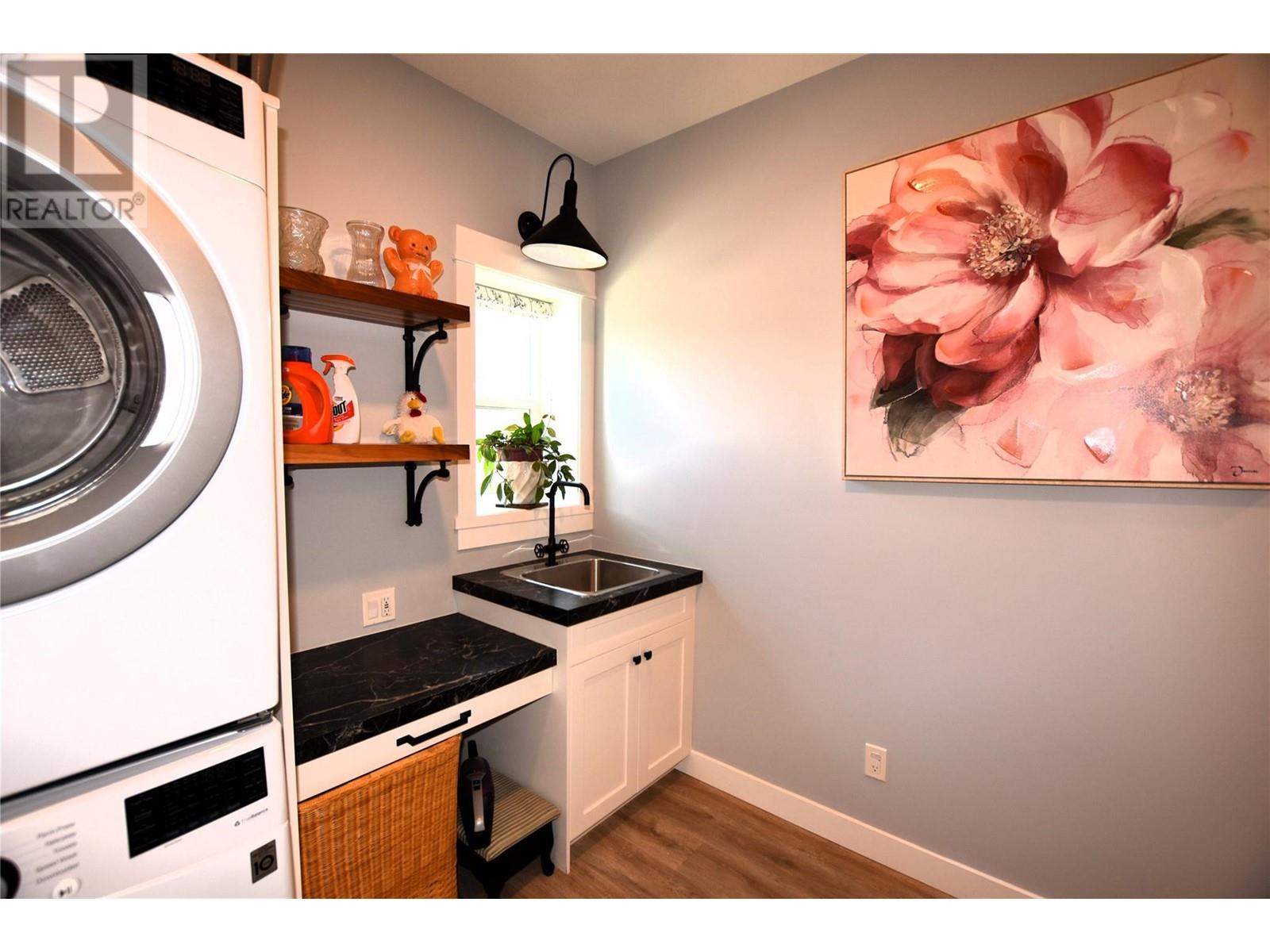- Price $649,900
- Age 2019
- Land Size 0.2 Acres
- Stories 1
- Size 1341 sqft
- Bedrooms 2
- Bathrooms 2
- See Remarks Spaces
- Attached Garage 2 Spaces
- Exterior Vinyl siding
- Cooling Central Air Conditioning
- Appliances Refrigerator, Dishwasher, Dryer, Range - Electric, Microwave, Washer
- Water Community Water System
- Sewer Septic tank
- Flooring Laminate
- View Mountain view, View (panoramic)
- Fencing Fence
- Landscape Features Landscaped, Level

1341 sqft Single Family House
909 9 Avenue, Vernon
Welcome to 909 9th Avenue. This stunning home in Desert Cove Estates is a rare find in the 40+ community! With its spacious open concept living area, high ceilings, and large basement, this property offers endless possibilities for customization and personalization. The impressive features of this home include central air conditioning, plumbed for central vacuum system, gas BBQ outlet, above-ground irrigation system, water softener, and an oversized double garage. The fully fenced and landscaped yard provides a secure and private outdoor space perfect for relaxation and entertainment. One of the most significant benefits of this property is the lease has been extended until 2068, which provides an extra layer of security and affordability. Desert Cove Estates is a highly sought-after community that borders the Spallumcheen Golf and Country Club, offering RV, trailer, and boat parking. The clubhouse features a pool, hot tub, library, billiards, and hosts various social events throughout the year. This is a great opportunity to connect with like-minded individuals and make lasting friendships. Whether you're looking for a comfortable retirement home or a peaceful retreat from the hustle and bustle of city life, this property has it all. Don't miss out on this exceptional opportunity to own a newer home. No property transfer tax. (id:6770)
Contact Us to get more detailed information about this property or setup a viewing.
Main level
- Storage5'6'' x 10'10''
- Other20'0'' x 24'0''
- Laundry room6'0'' x 10'0''
- 3pc Bathroom6'0'' x 8'0''
- Bedroom11'0'' x 10'0''
- 4pc Ensuite bath6'0'' x 8'0''
- Primary Bedroom13'2'' x 14'0''
- Living room13'6'' x 15'6''
- Dining nook10'6'' x 11'0''
- Kitchen15'4'' x 8'6''






































