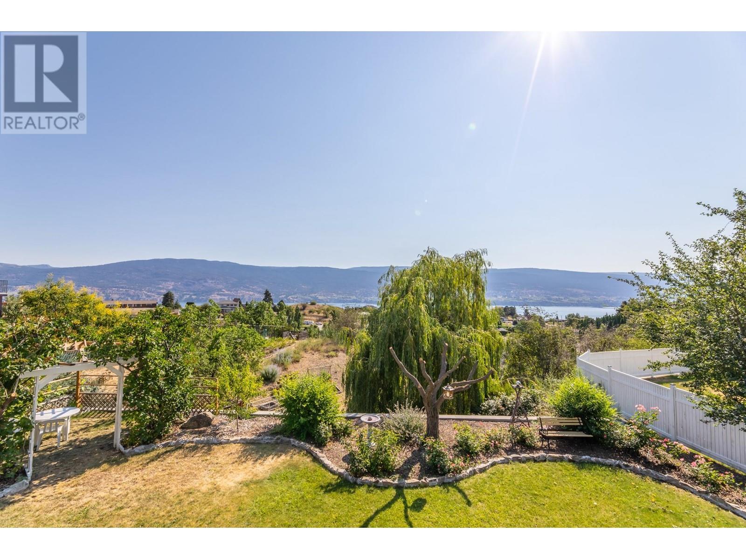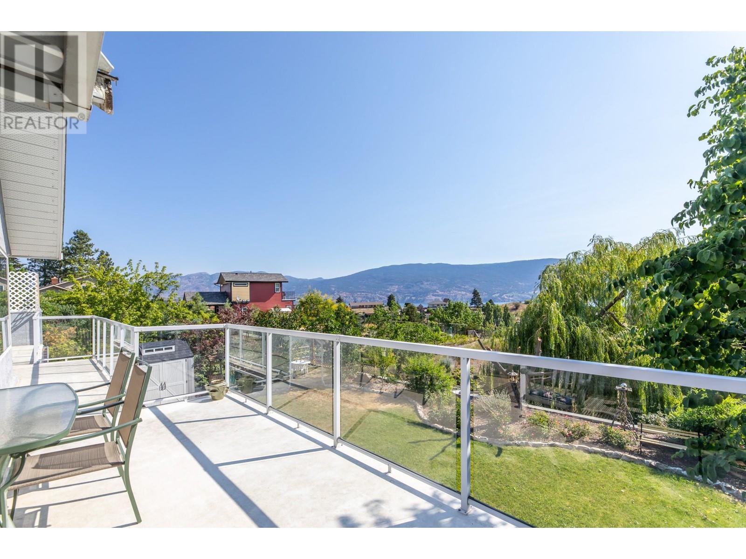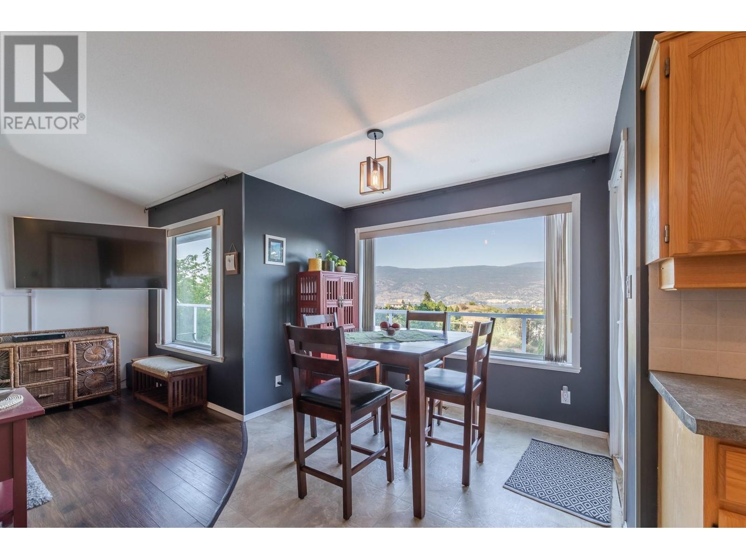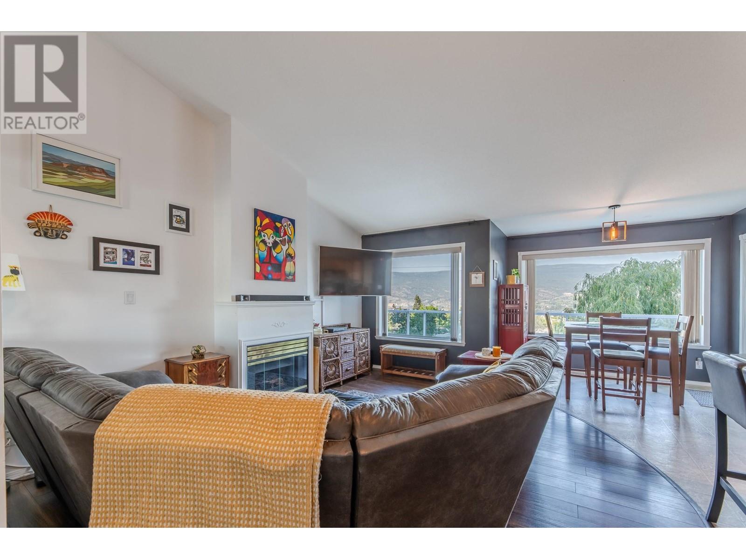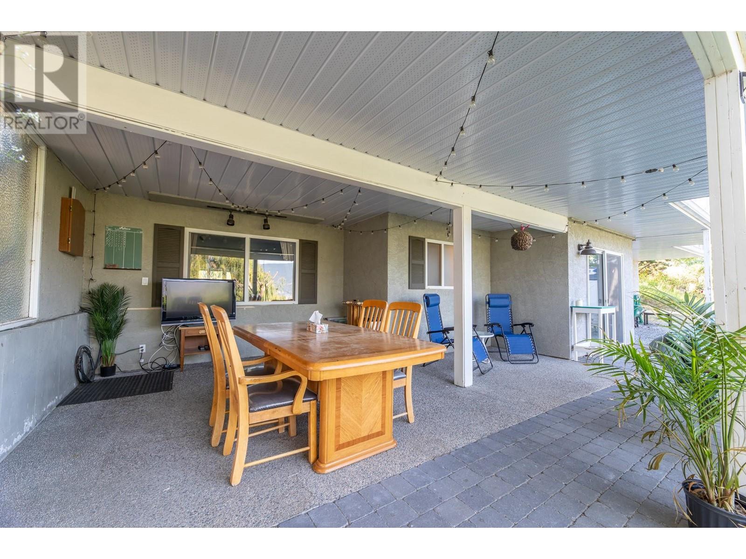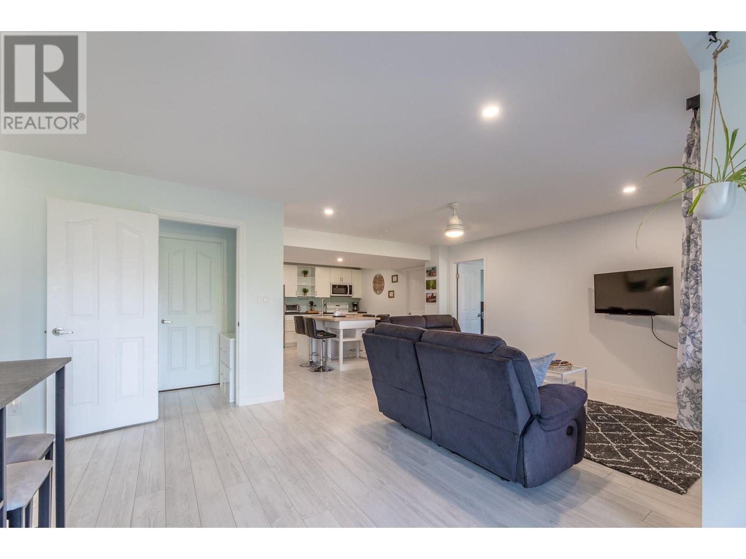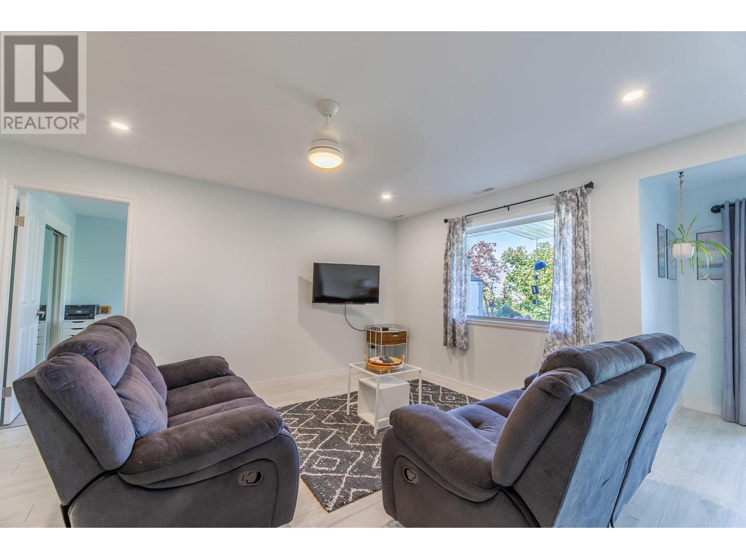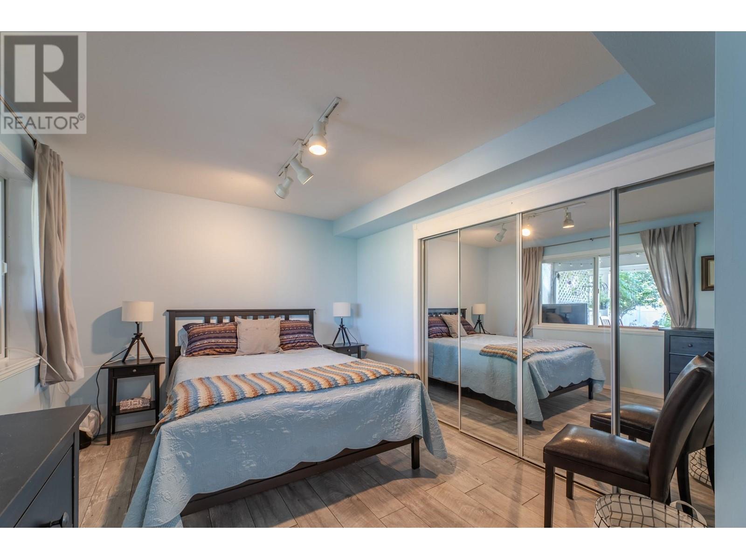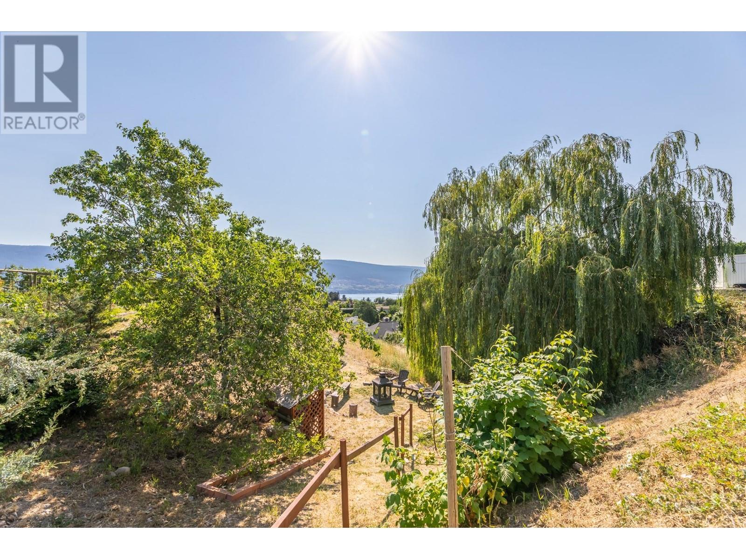- Price $1,099,000
- Age 1991
- Land Size 0.4 Acres
- Stories 1
- Size 2835 sqft
- Bedrooms 4
- Bathrooms 3
- Attached Garage 2 Spaces
- Exterior Stucco
- Cooling Central Air Conditioning
- Appliances Range, Refrigerator, Dishwasher, Dryer, Microwave, Washer
- Water Municipal water
- Sewer Septic tank
- View Lake view, Mountain view
- Landscape Features Landscaped

2835 sqft Single Family House
10415 GIANTS HEAD Road, Summerland
Welcome to your dream home! This exquisite 4-bedroom, 3-bathroom residence offers the perfect blend of comfort, style, and functionality, making it ideal for families and entertainers alike. Located in a quiet neighborhood, this property boasts beautiful lake views and a spacious in-law suite, providing both luxury and convenience. As you enter, you are greeted by a living space with abundant natural light. The living room flows into the dining area, creating a perfect setting for family gatherings and entertaining guests. The heart of this home is its the well appointed kitchen. It features a center island, ample cabinetry and a view of the lake. Whether you're a seasoned chef or love casual cooking, this kitchen is sure to inspire culinary creativity. A standout features of this property is the well-appointed in-law suite. Complete with its own private entrance, this space includes a full kitchen, comfortable living area, two bedrooms and a full bathroom. It's perfect for multi-generational living, guests, or potential for short term rentals. Step outside to your private outdoor oasis, where you'll find a beautifully landscaped yard and a spacious deck overlooking the lake. Whether you're sipping your morning coffee or hosting a barbecue, this space offers tranquility and picturesque views. This home offers easy access to local amenities, schools, shopping, and dining. Don't miss the opportunity to own this stunning 4-bed, 3-bath home with an in-law suite and lake views. (id:6770)
Contact Us to get more detailed information about this property or setup a viewing.
Additional Accommodation
- Kitchen14'1'' x 13'4''
Lower level
- Utility room15'6'' x 12'10''
- Storage12'10'' x 12'6''
- Recreation room19'3'' x 19'9''
- Laundry room11'4'' x 9'4''
- Bedroom14'11'' x 10'0''
- Bedroom14'3'' x 9'11''
- 3pc Bathroom8'5'' x 8'0''
Main level
- Living room15'3'' x 12'8''
- Laundry room7'6'' x 6'8''
- Kitchen18'3'' x 11'7''
- Dining room14'3'' x 12'2''
- Dining nook9'7'' x 5'1''
- Primary Bedroom17'9'' x 13'4''
- Bedroom12'9'' x 10'0''
- 4pc Bathroom12'0'' x 7'9''
- 2pc Bathroom5'8'' x 4'11''
Second level
- Family room12'10'' x 15'6''




