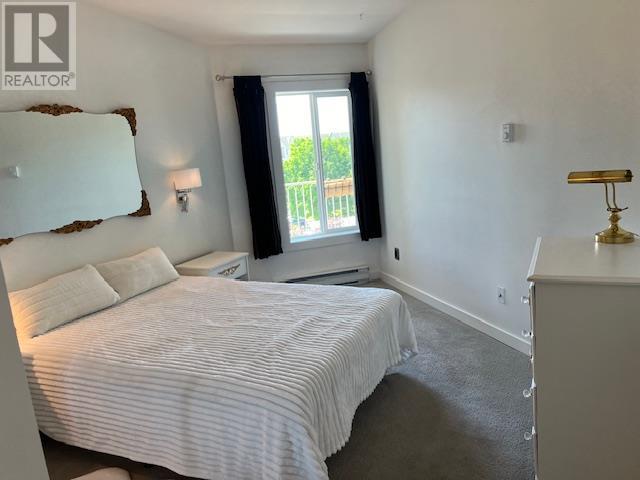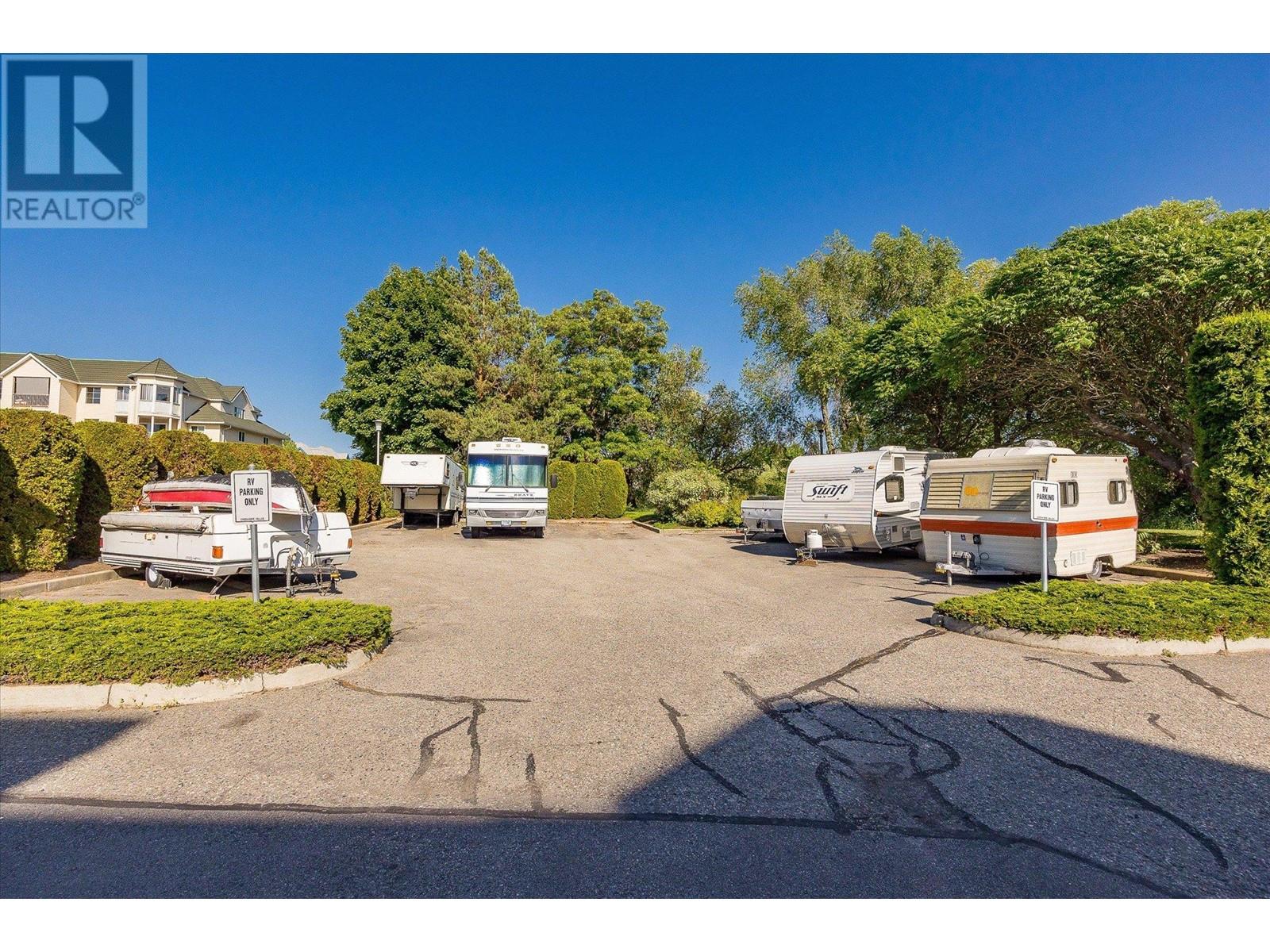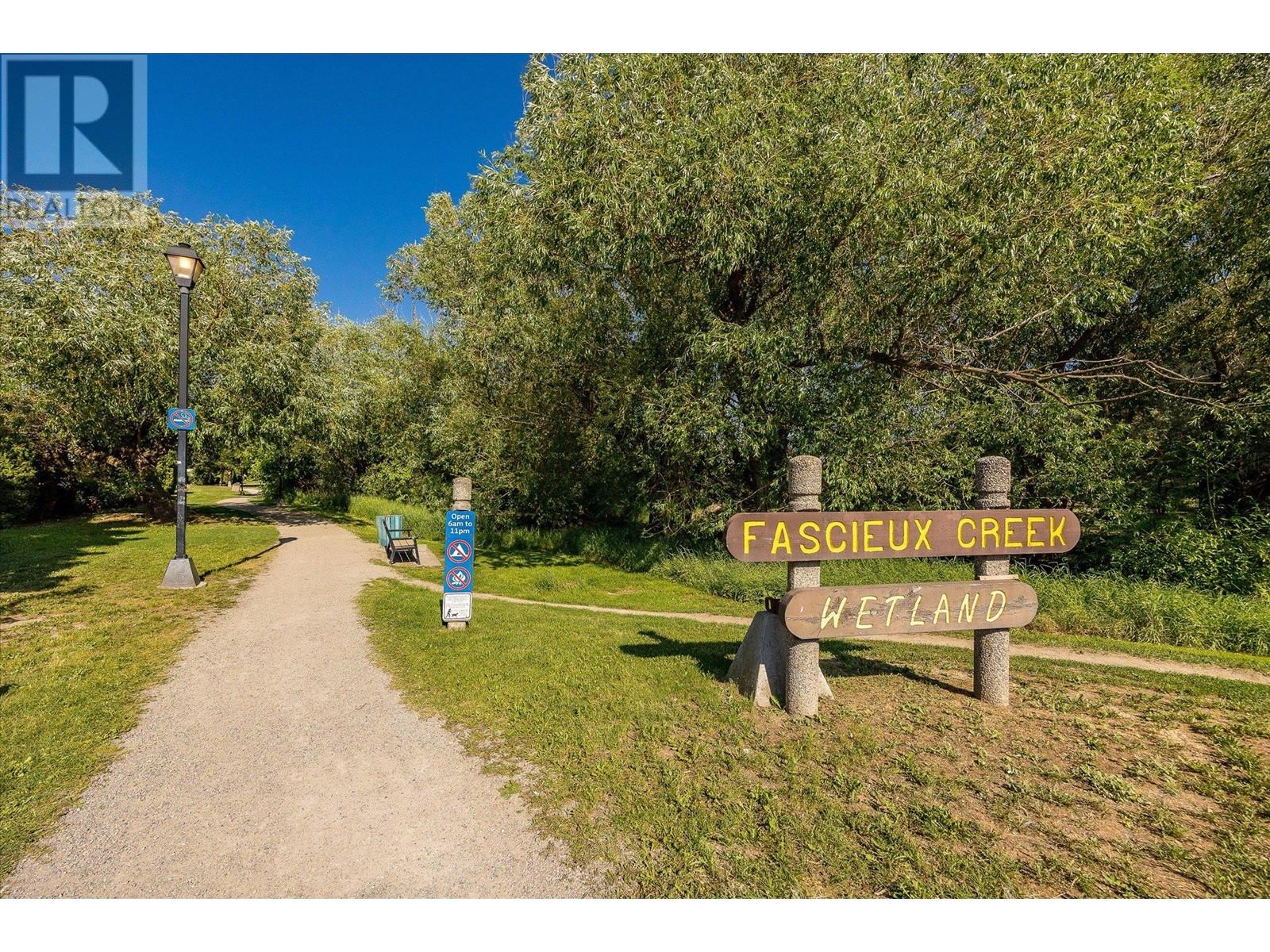- Price $416,000
- Age 1992
- Land Size 0.9 Acres
- Stories 1
- Size 778 sqft
- Bedrooms 1
- Bathrooms 1
- See Remarks Spaces
- Stall Spaces
- Exterior Brick, Vinyl siding
- Cooling Wall Unit
- Appliances Refrigerator, Dishwasher, Range - Electric, Microwave, Washer/Dryer Stack-Up
- Water Municipal water
- Sewer Municipal sewage system
- View Mountain view
- Strata Fees $303.00

778 sqft Recreational Apartment
3160 Casorso Road Unit# 423, Kelowna
Located in Kelowna's Lower Mission, this top-floor 1 Bed/1 Bath 778 SQ FT condo is a move-in-ready FURINSHED gem with attractive features. It boasts rare vaulted ceilings and has been tastefully updated, featuring brand-new windows, a newer kitchen with quartz countertops, and elegant hardwood flooring. The condo's south-facing orientation ensures plenty of natural light, creating a warm and inviting ambiance. Residents can enjoy stunning mountain views and the convenience of Okanagan College just across the street. Additionally, the location offers easy access to amenities such as Gyro Beach, Mission Park Plaza, and Pandosy Village, all within 2 blocks. These areas provide a plethora of shops, cafes, restaurants, and medical facilities. The complex itself offers excellent amenities including an outdoor pool, gym, hot tub, sauna, and a guest suite, catering to both relaxation and convenience. It is also pet-friendly, accommodating either 2 cats or 1 dog up to 14"" at the shoulder. With its refined living spaces and meticulous attention to detail, this condo at 423-3160 Casorso Rd represents a unique opportunity for those seeking a blend of comfort and location in Kelowna's vibrant Lower Mission. Given its desirable features and prime location, this unit is expected to attract considerable interest. Don't miss out on the chance to make this your new home! (id:6770)
Contact Us to get more detailed information about this property or setup a viewing.
Main level
- Laundry room8'8'' x 8'8''
- 4pc Bathroom5' x 7'7''
- Primary Bedroom16'8'' x 12'7''
- Dining room16'7'' x 10'
- Living room17'7'' x 16'4''
- Kitchen5' x 7'7''



































