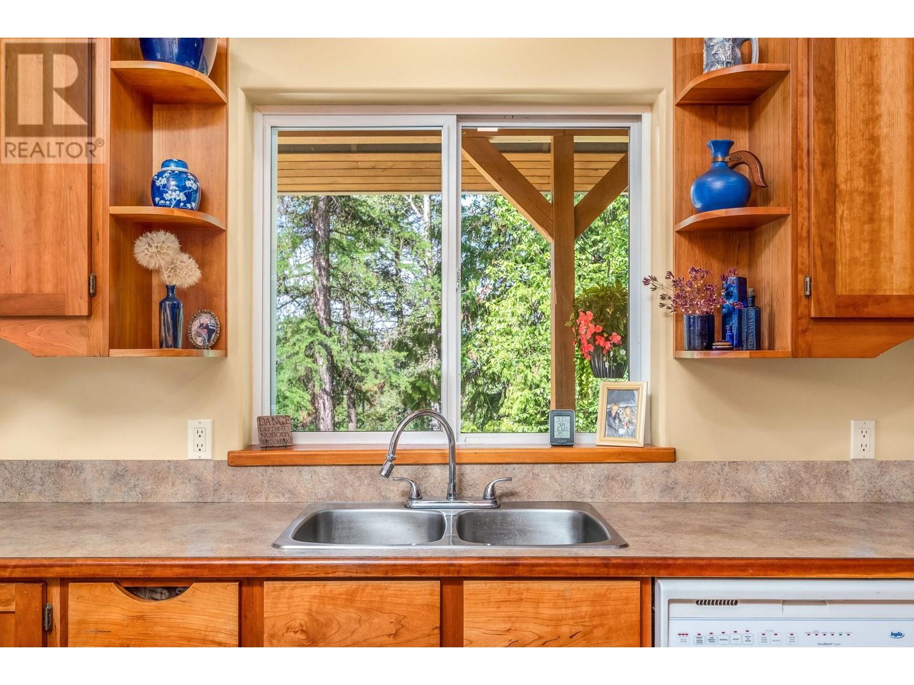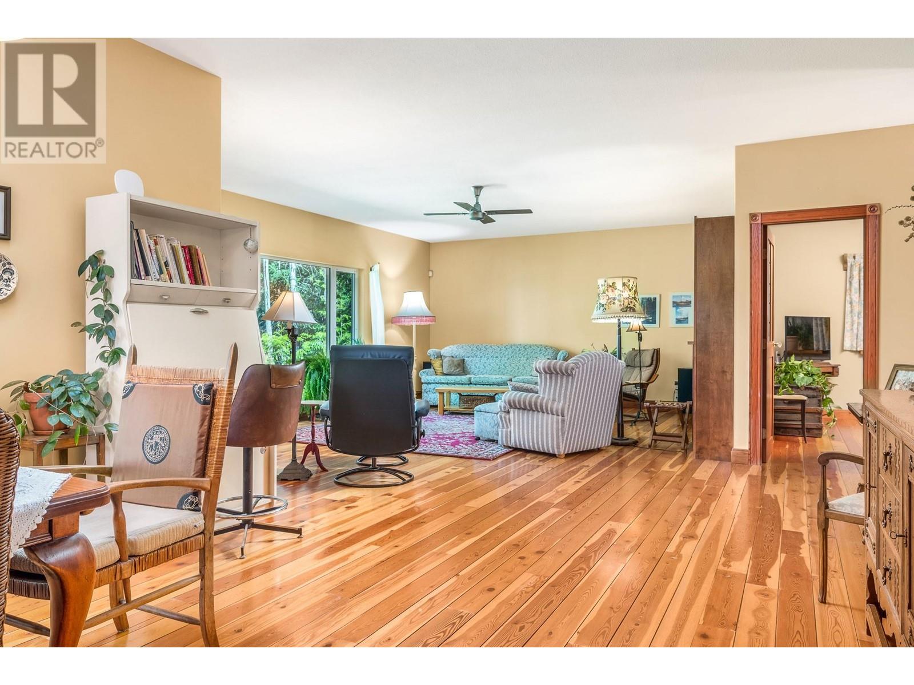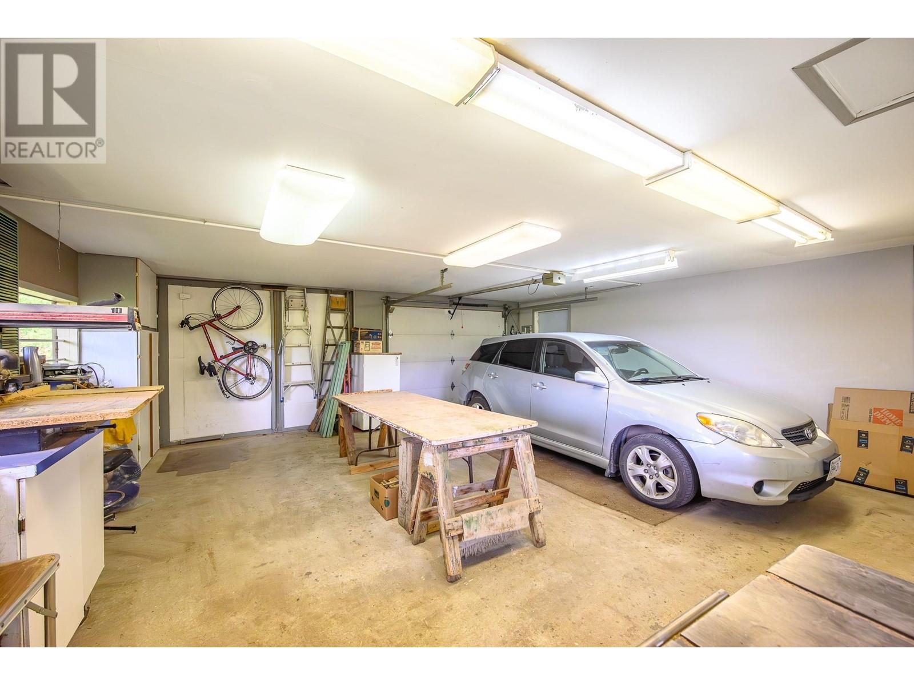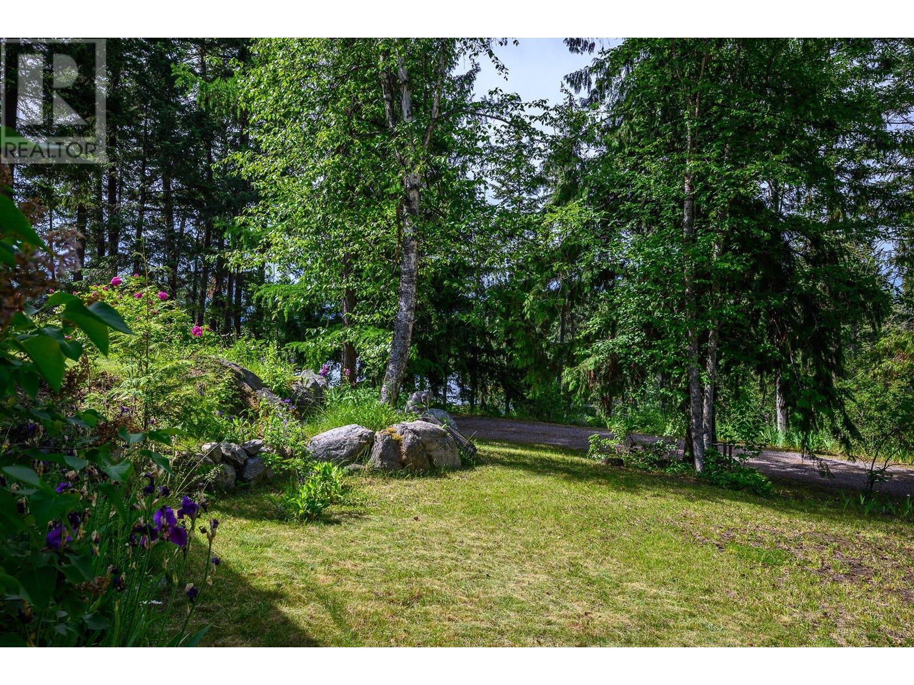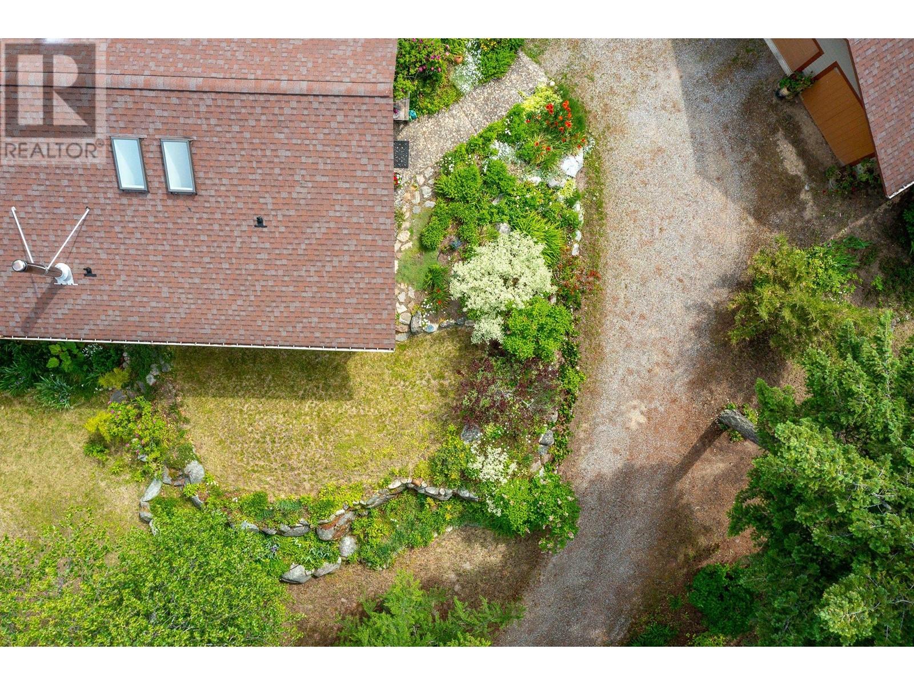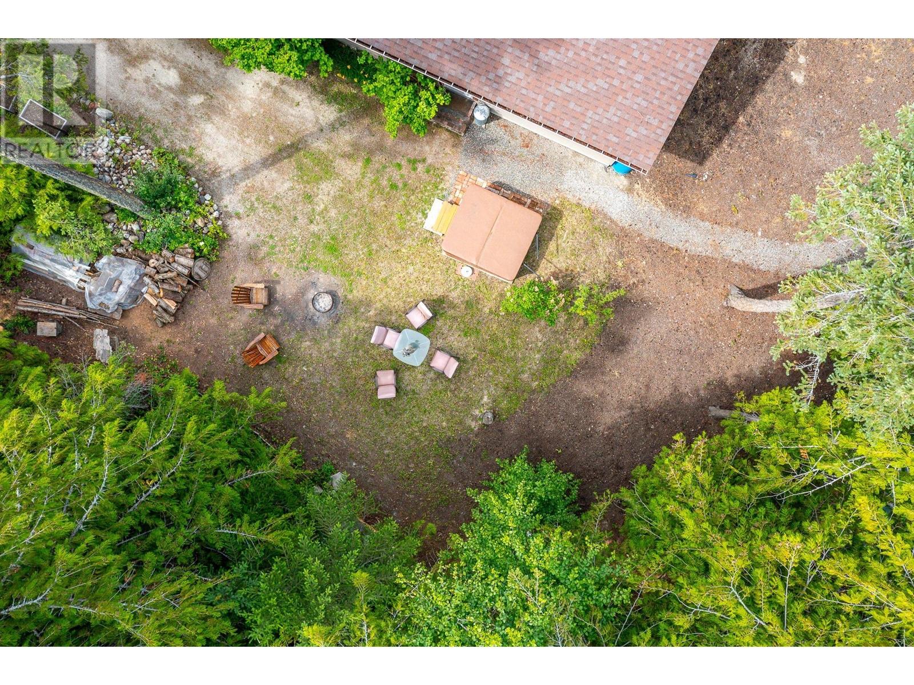- Price $949,000
- Age 1997
- Land Size 1.2 Acres
- Stories 1
- Size 2463 sqft
- Bedrooms 3
- Bathrooms 3
- See Remarks Spaces
- Detached Garage 2 Spaces
- Heated Garage Spaces
- Oversize Spaces
- RV 1 Spaces
- Exterior Wood siding
- Appliances Refrigerator, Dishwasher, Dryer, Range - Gas, Washer, Water purifier
- Water Well
- Sewer Septic tank
- Flooring Carpeted, Hardwood, Tile
- View Mountain view, View (panoramic)

2463 sqft Single Family House
7801 Wilson-Jackson Road, Vernon
The perfect blend of privacy, nature, and convenience awaits in this rancher-style home with basement. Located in a park-like setting, just a 10 minute drive from Vernon and 15 minutes from the slopes of Silver Star Mountain Ski Resort. The home welcomes you with high ceilings and an abundance of natural light that enhances the warm hardwood floors throughout. The main floor has an open spacious layout featuring the kitchen and a large living and dining area, 2 bedrooms, 2 full bathrooms, and laundry. The primary bedroom suite includes a 4 piece ensuite bathroom with a character window adding to its charm. Downstairs has a feeling of openness and possibility, featuring a guest suite area, rec room, along with storage rooms and an additional full bathroom. Outside, the property is a haven of peace and quiet, surrounded by lush greenery and mature trees making it the perfect setting to enjoy the hot tub. At the top of the driveway there is lots of parking and space to park an RV, there is even an RV septic tank hook up. A heated detached garage provides parking for two cars or a workspace for hobbies and has its own electrical panel. Two additional sheds, one with its own electrical panel, offer functionality and storage. Seize the opportunity to embrace country living at its finest, schedule your showing today and envision the possibilities that await in this peaceful oasis. (id:6770)
Contact Us to get more detailed information about this property or setup a viewing.
Basement
- Storage9'7'' x 5'4''
- Storage12'9'' x 12'7''
- Utility room7'8'' x 11'7''
- Storage12'9'' x 17'
- 3pc Bathroom10'11'' x 6'4''
- Bedroom26' x 21'11''
Main level
- 3pc Bathroom9'6'' x 5'4''
- Bedroom13'4'' x 12'8''
- Foyer13'10'' x 5'8''
- 4pc Ensuite bath13'5'' x 9'8''
- Primary Bedroom13'5'' x 17'11''
- Living room21'6'' x 23'
- Dining room13'4'' x 12'1''
- Kitchen13'4'' x 12'2''









