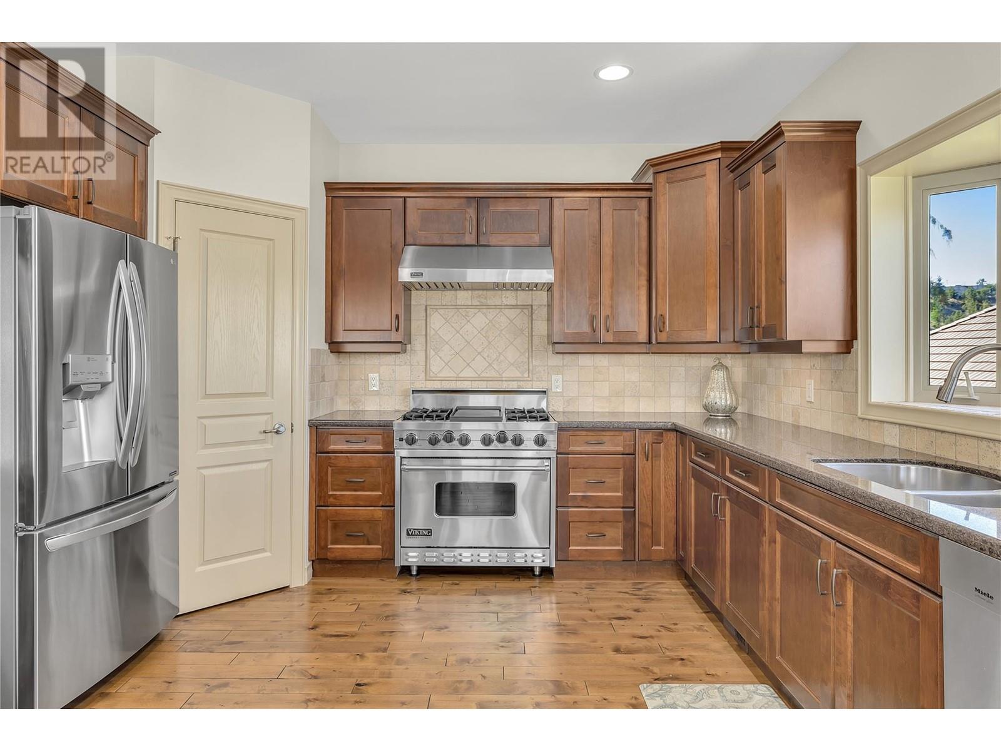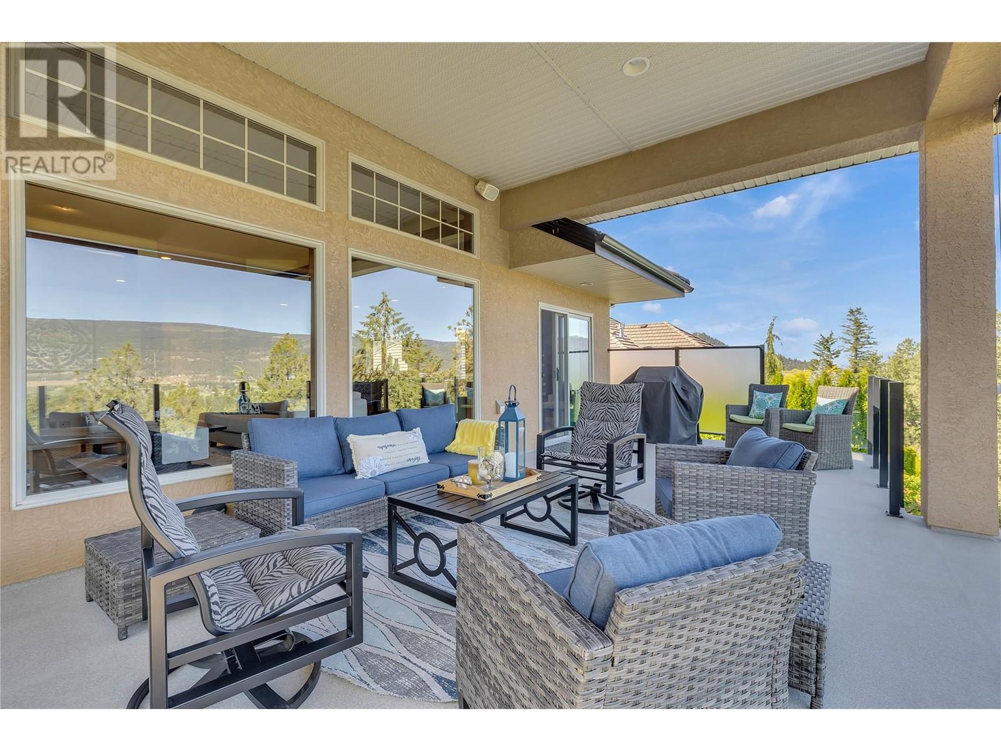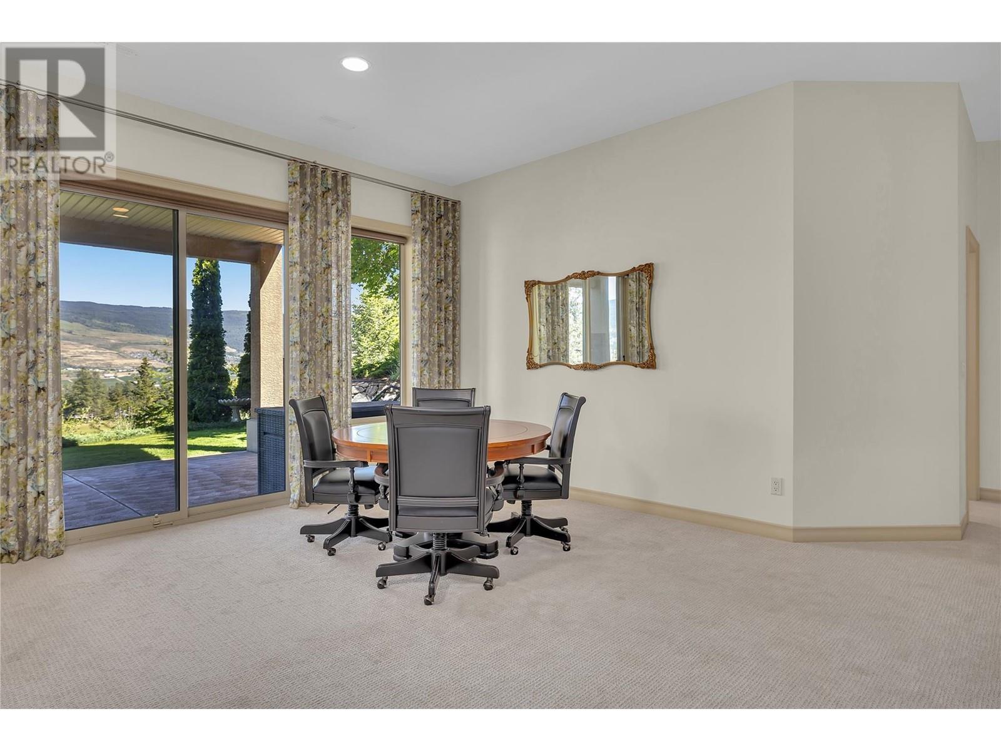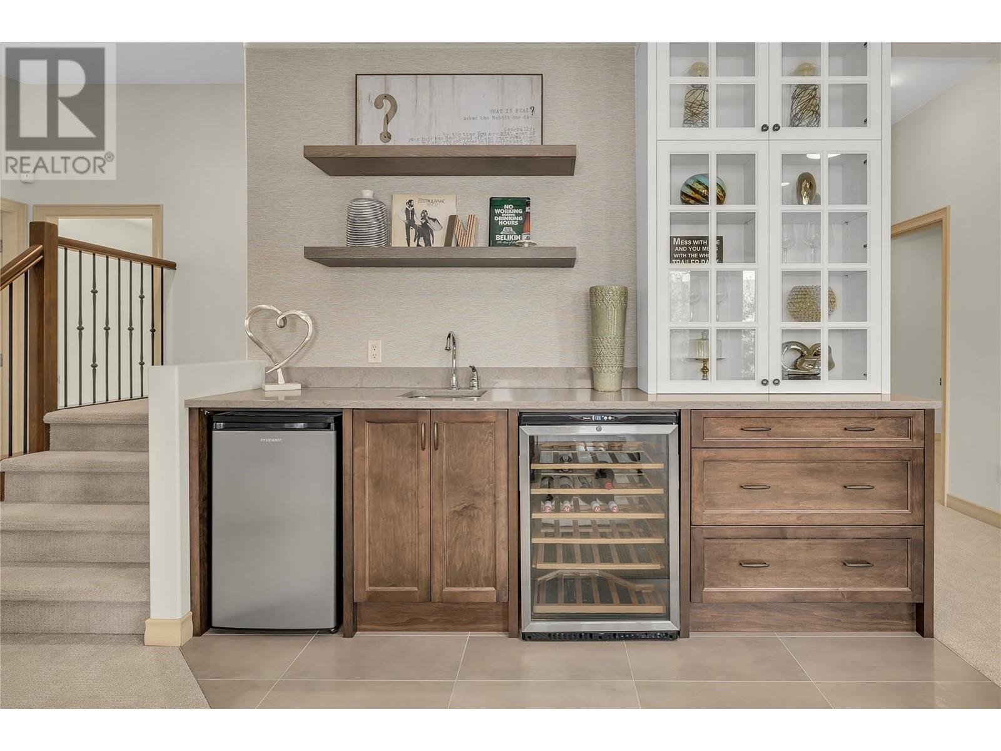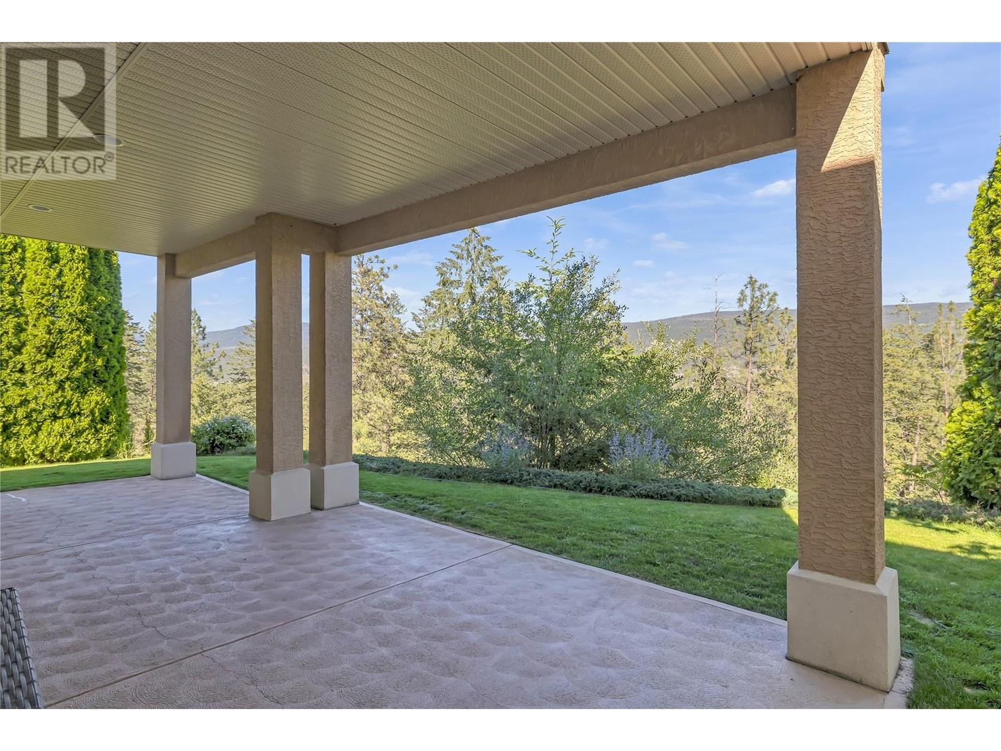- Price $1,299,000
- Age 2006
- Land Size 0.5 Acres
- Stories 2
- Size 2940 sqft
- Bedrooms 4
- Bathrooms 3
- Attached Garage 2 Spaces
- Exterior Stone, Stucco
- Cooling Central Air Conditioning, See Remarks
- Appliances Refrigerator, Dishwasher, Dryer, Range - Gas, Microwave, Washer
- Water Irrigation District
- Sewer Municipal sewage system
- Flooring Carpeted, Ceramic Tile, Hardwood
- View Mountain view, Valley view, View (panoramic)
- Landscape Features Landscaped, Sloping, Underground sprinkler

2940 sqft Single Family House
2037 Capistrano Drive, Kelowna
A custom-built walkout rancher, located in the stunning University District. This home offers 4 spacious bedrooms, 3 bathrooms,plus an office making it perfect for families or those who love to host friends and family. From the moment you step inside, you are greeted by breathtaking views overlooking the 18th green of the prestigious golf course and the towering mountains beyond. The private, fully landscaped backyard is a true oasis, ideal for relaxation and outdoor gatherings. Enjoy your morning coffee or evening wine on the patio, surrounded by lush greenery sweeping views. Inside, the home is filled with modern upgrades that enhance both comfort and style. Freshly painted walls, new window coverings, and contemporary lighting fixtures add a touch of sophistication throughout. This home is filled with perfect spaces to hangout with your loved ones, a bright and inviting living room upstairs, a large chef's kitchen, and downstairs you have a spacious rec room with a brand new wet bar AND walkout access to your backyard. The bedrooms in this home are all spacious, and bright, with your primary on the main floor. And you have an attached garage, and ample driveway space. This home is located in a beautiful, peaceful, and serene location, with convenient proximity to the University District's amenities, this home offers the perfect blend of convenience and luxury. Don't miss the opportunity to make this extraordinary residence your own. Title (id:6770)
Contact Us to get more detailed information about this property or setup a viewing.
Basement
- Utility room17'2'' x 16'2''
- Recreation room26'8'' x 25'10''
- Bedroom12'4'' x 10'8''
- Bedroom8'11'' x 16'2''
- Bedroom12' x 14'5''
- 4pc Bathroom4'11'' x 9'
Main level
- Primary Bedroom13' x 24'
- Office11'11'' x 9'10''
- Living room13'8'' x 18'5''
- Laundry room9'4'' x 8'5''
- Kitchen13' x 14'4''
- Foyer14'3'' x 17'1''
- Dining room14'5'' x 13'4''
- 5pc Ensuite bath10'8'' x 16'7''
- Partial bathroom5'11'' x 4'11''








