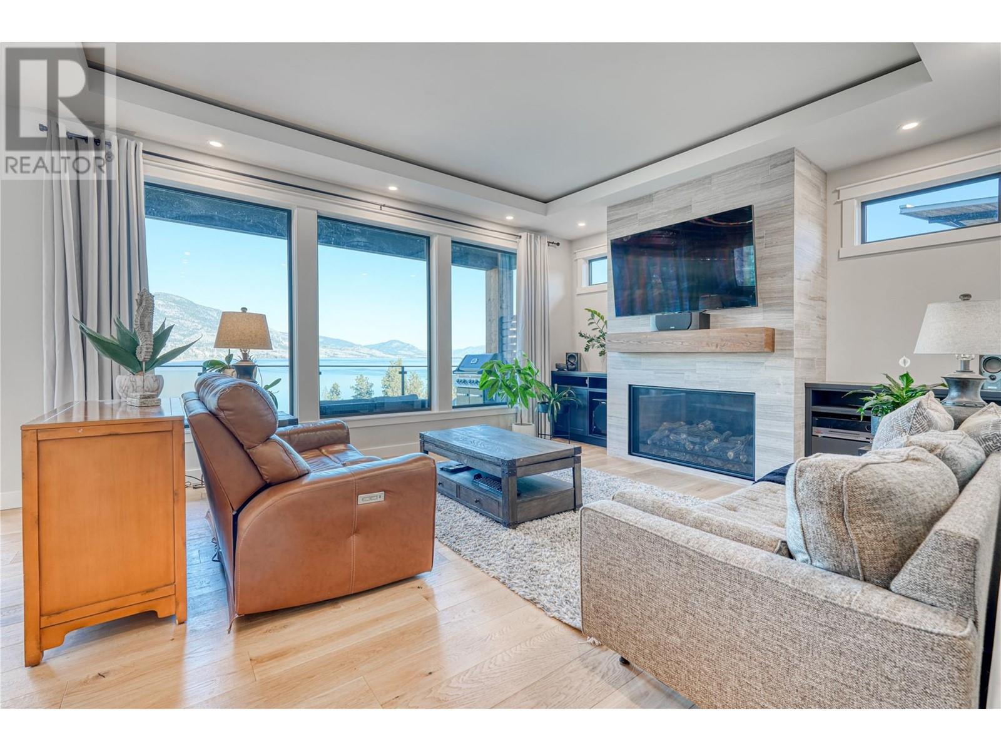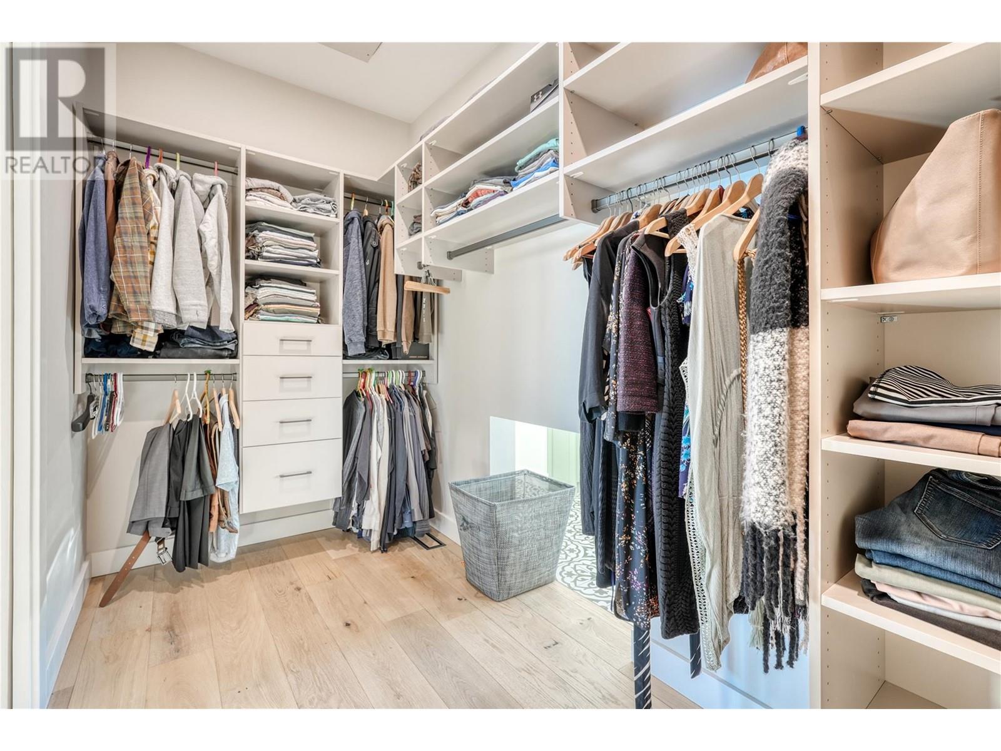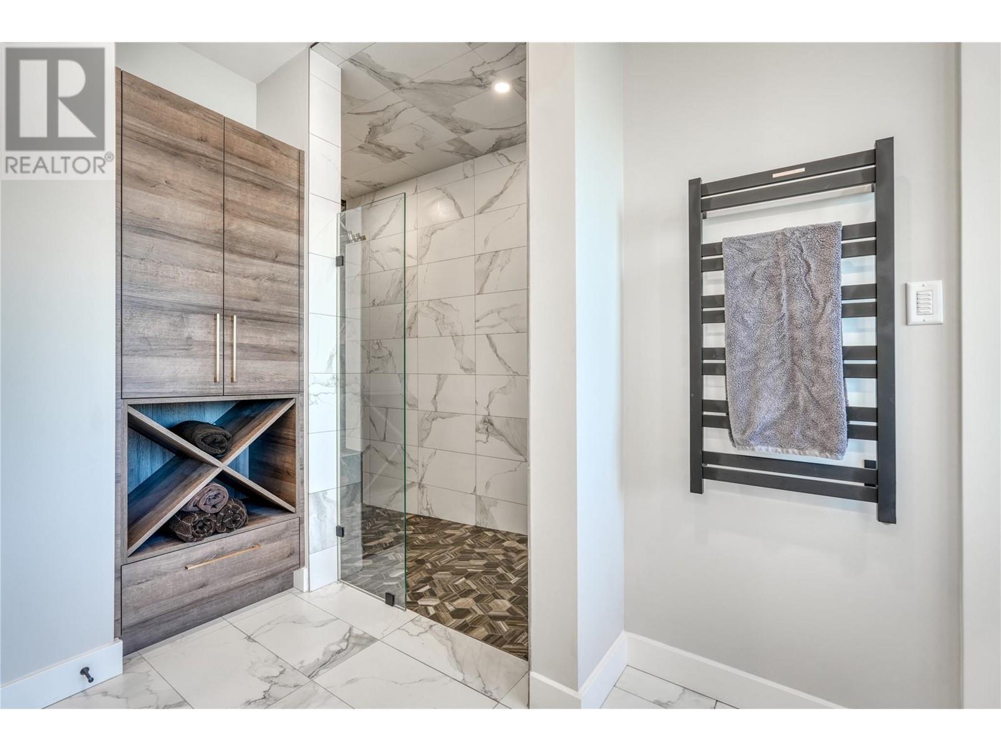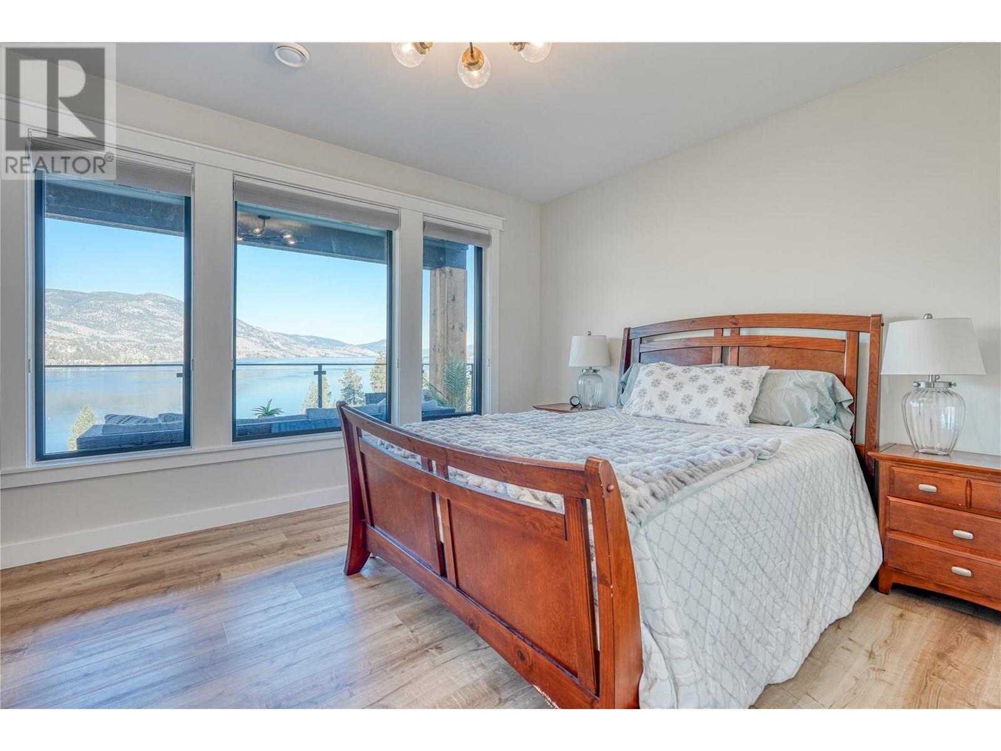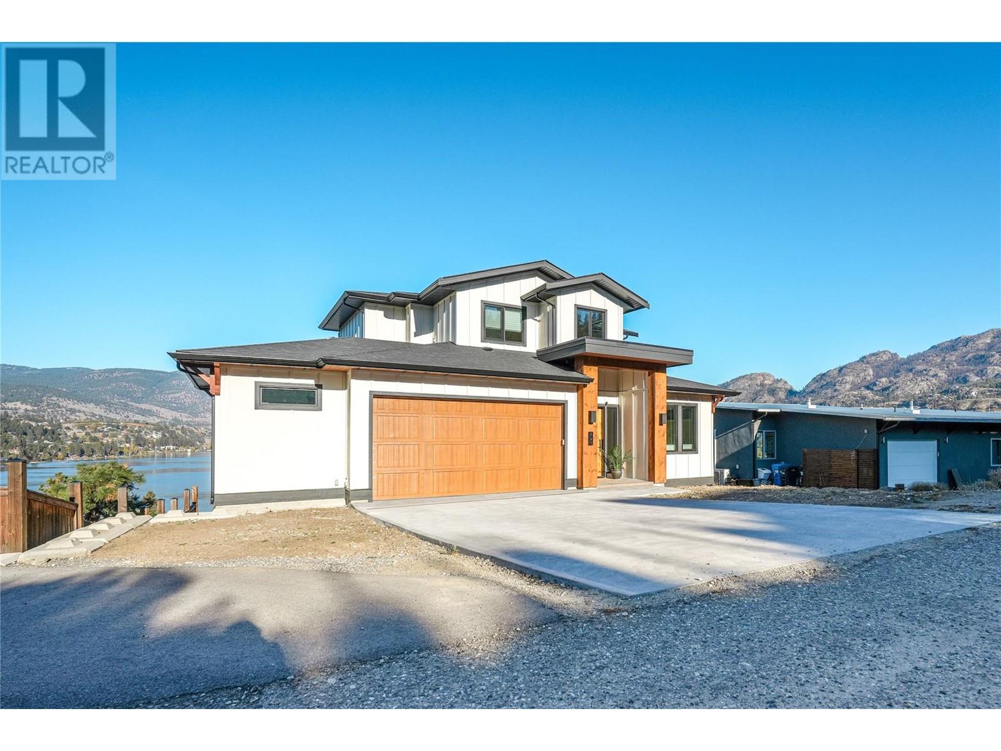- Price $1,795,000
- Age 2020
- Land Size 0.5 Acres
- Stories 3
- Size 3075 sqft
- Bedrooms 3
- Bathrooms 3
- Attached Garage 2 Spaces
- Exterior Composite Siding
- Cooling Central Air Conditioning, Heat Pump
- Appliances Refrigerator, Dishwasher, Dryer, Range - Gas, Washer
- Water Municipal water
- Sewer Septic tank

3075 sqft Single Family House
428 Panorama Crescent, Okanagan Falls
Panoramic views of Skaha Lake & surrounding mountains! This open-concept, custom built home offers 10ft ceilings, engineered hardwood, a dream kitchen with professional-grade appliances, a gas range, pot filler, Quartzite counters, a large island & pantry. The living room features custom cabinetry & a gas fireplace with a beautiful, tiled wall surround. There is a large deck of the dining area, a spacious mud room, an oversized 2 car garage with its own ventilation system as well as an office/den on the main. The expansive primary bedroom is found on the upper level & is complete with a walk-in closet & a full en-suite bath with heated floors, custom shower & soaker tub. Convenience meets style with a roomy laundry area providing a pass-through to the primary closet. The lower level features a media room, two generously sized bedrooms, a full bathroom, & a versatile bonus room, perfect for a gym or playroom plus a large storage room. Private neighborhood lake access. (id:6770)
Contact Us to get more detailed information about this property or setup a viewing.
Basement
- 5pc Bathroom12'0'' x 5'6''
- Gym20'9'' x 21'3''
- Utility room13'4'' x 6'6''
- Bedroom14'2'' x 12'8''
- Bedroom14'2'' x 12'8''
Main level
- 2pc Bathroom5'2'' x 6'0''
- Kitchen17'0'' x 8'6''
- Dining room14'0'' x 12'0''
- Foyer8'0'' x 11'6''
- Living room18'6'' x 15'0''
- Den10'0'' x 10'0''
Second level
- 5pc Ensuite bath8'6'' x 15'0''
- Loft6'8'' x 13'0''
- Laundry room11'0'' x 7'8''
- Primary Bedroom12'1'' x 18'0''

















