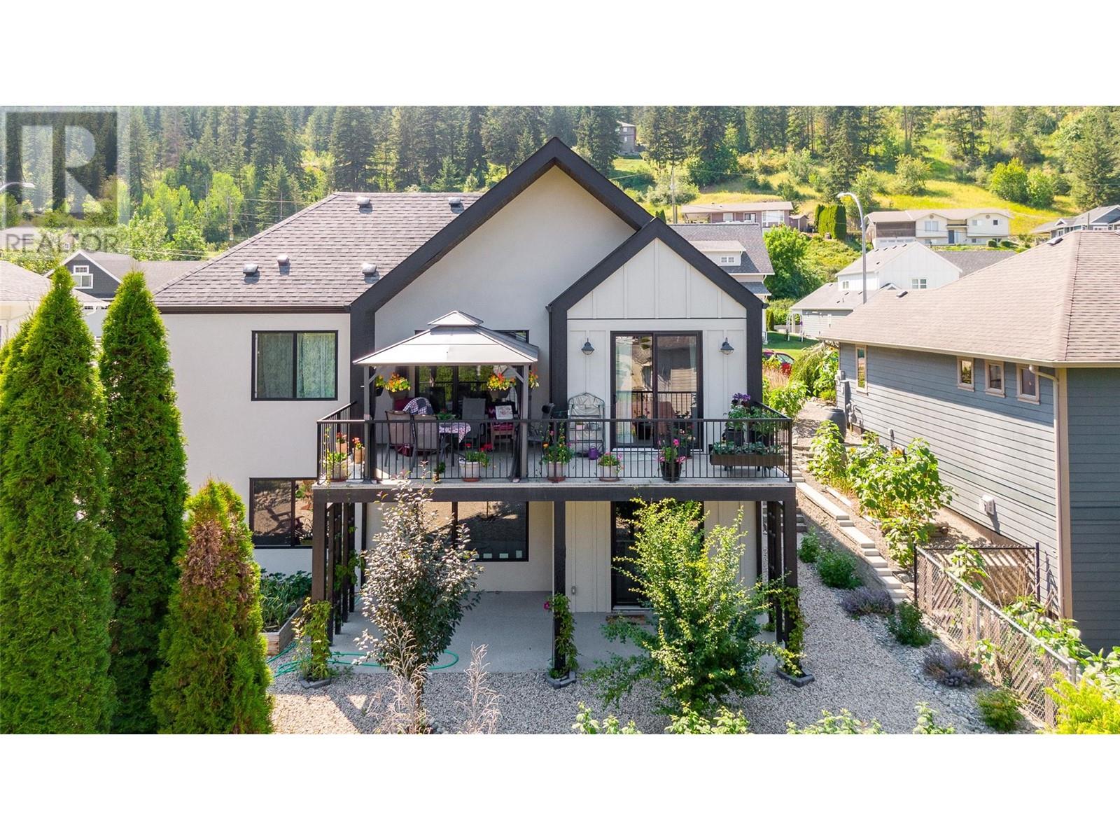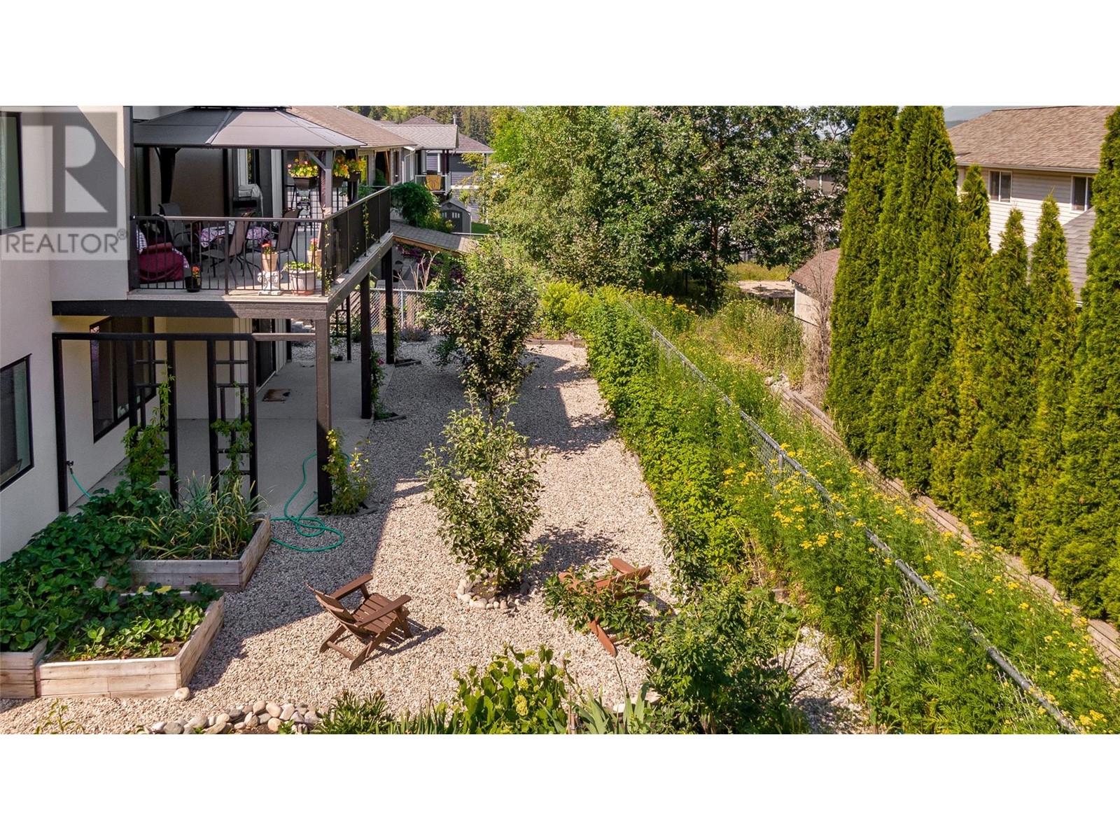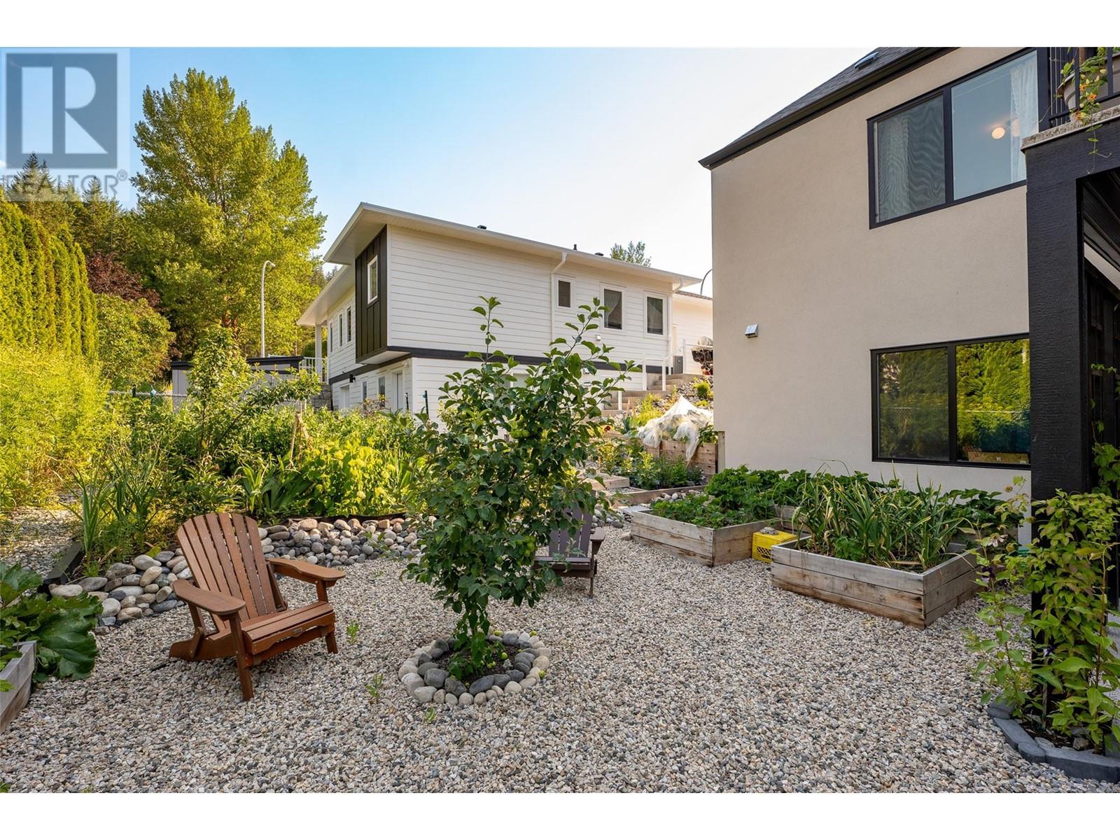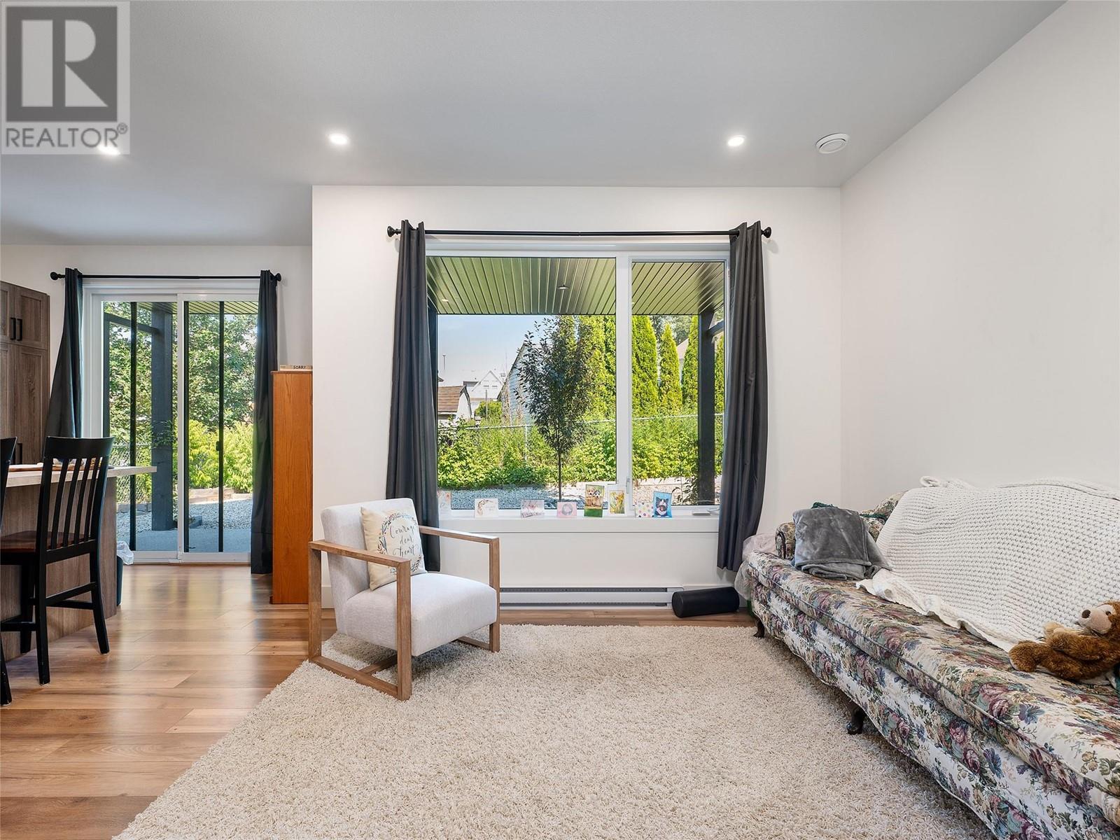- Price $849,000
- Age 2021
- Land Size 0.1 Acres
- Stories 2
- Size 2180 sqft
- Bedrooms 4
- Bathrooms 3
- Attached Garage 2 Spaces
- Exterior Stucco
- Cooling Central Air Conditioning, Heat Pump
- Water Municipal water
- Sewer Municipal sewage system
- Flooring Laminate
- View Mountain view, Valley view, View (panoramic)
- Landscape Features Level

2180 sqft Single Family House
21 Preston West Drive, Enderby
Welcome to Preston West. This 3 bedroom, 2 bath home with fully contained, legal 1 bedroom 1 bath suite will not disappoint. Built in 2021 this home features high ceilings up and down and the East-West aspect of the home ensures maximum light. Enjoy the morning sun on the deck with stunning views of the Enderby Cliffs. In winter, morning coffee can be enjoyed by the fireplace while still enjoying the view through oversized windows. The kitchen features soft-close cabinetry and generous storage. Downstairs you'll find more storage, mechanical space, and a spacious third bedroom. The suite with separate entrance enjoys similar brightness to upstairs and a lovely patio space. The yard is low maintenance and but has garden boxes ready to go to keep the kitchen well-supplied. With close proximity to Enderby amenities and all the benefits of new construction this home is a perfect fit for your family. Book your showing today!! (id:6770)
Contact Us to get more detailed information about this property or setup a viewing.
Additional Accommodation
- Other5'0'' x 5'3''
- Full bathroom5'0'' x 9'2''
- Primary Bedroom9'10'' x 11'4''
- Living room12'5'' x 14'11''
- Kitchen12'1'' x 19'1''
Basement
- Utility room6'1'' x 10'9''
- Bedroom10'9'' x 12'0''
Main level
- Other21'2'' x 21'2''
- Foyer4'7'' x 11'7''
- Laundry room4'10'' x 8'7''
- Bedroom9'4'' x 11'11''
- Full bathroom5'4'' x 9'4''
- Other5'4'' x 7'7''
- 4pc Ensuite bath5'4'' x 9'10''
- Primary Bedroom10'3'' x 15'5''
- Dining room12'0'' x 9'4''
- Living room14'11'' x 15'8''
- Kitchen9'8'' x 11'11''








































