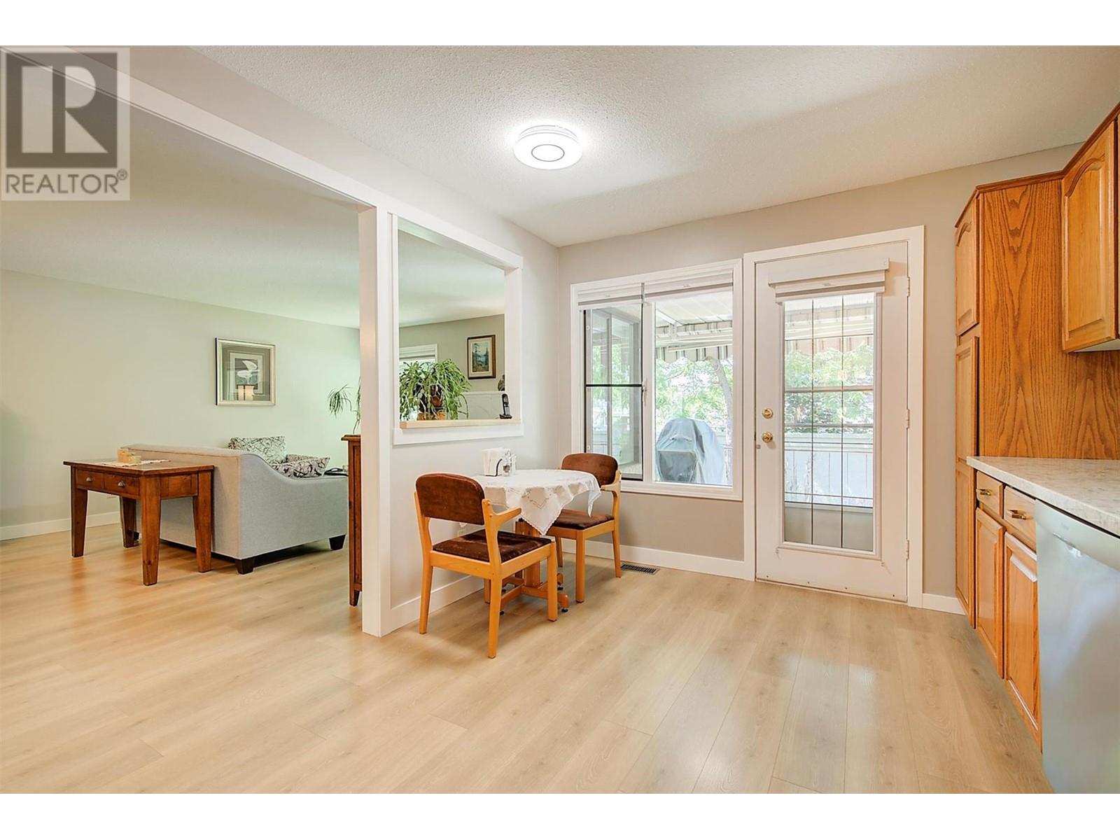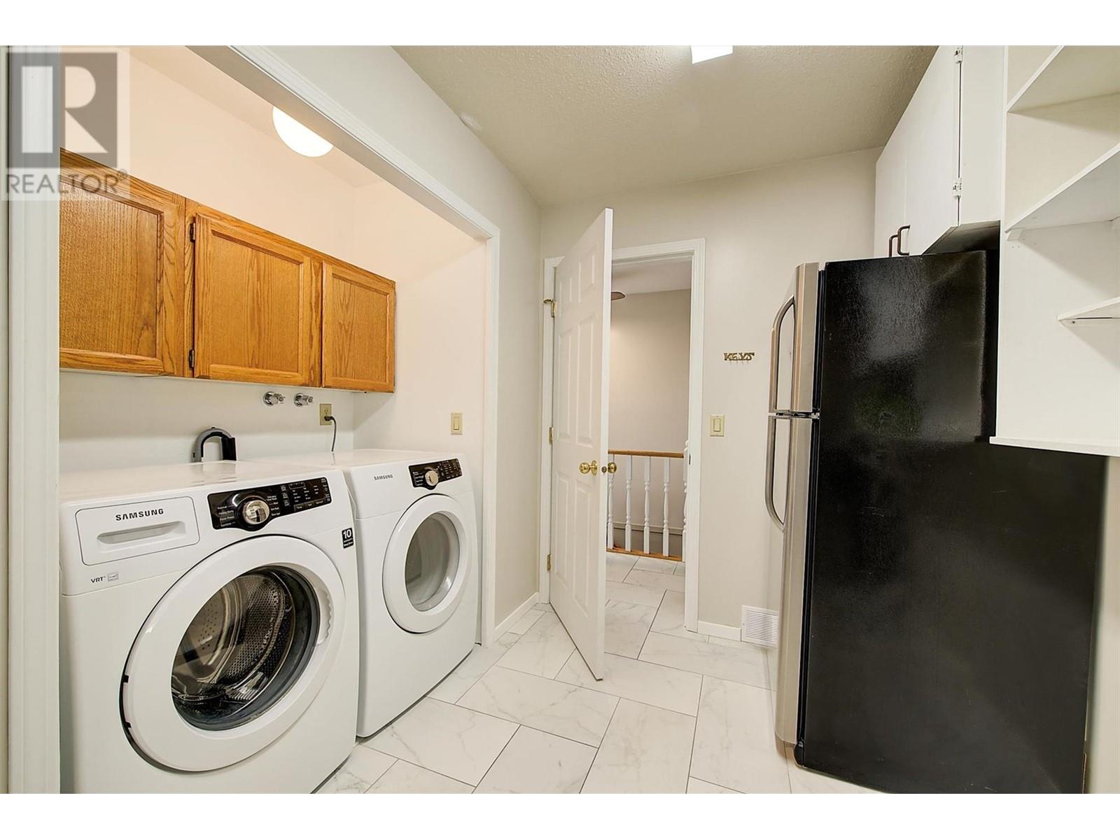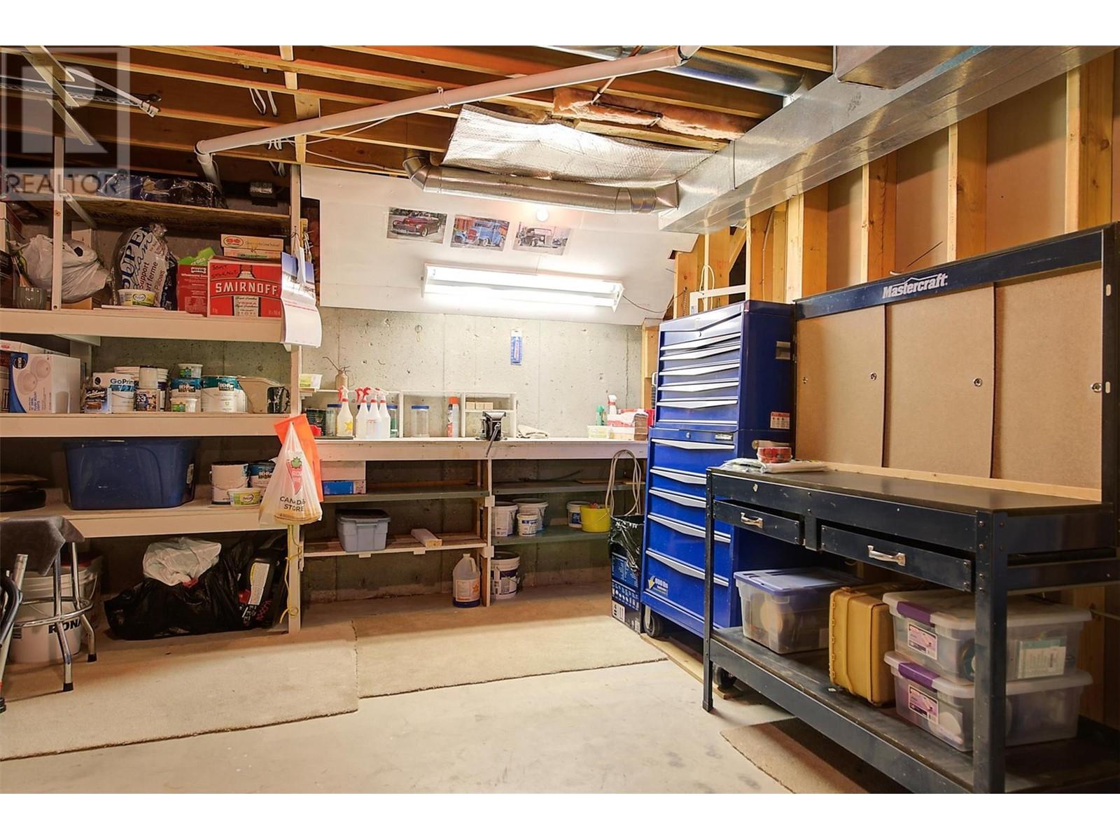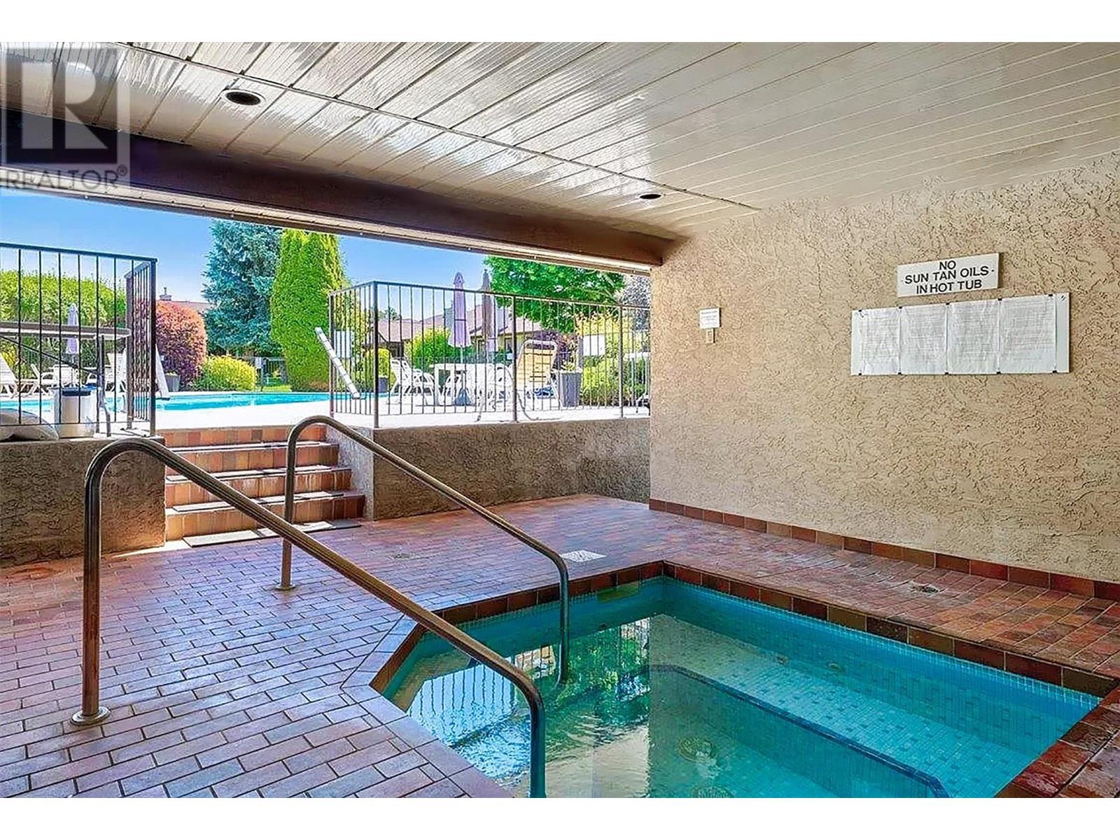- Price $689,000
- Age 1987
- Land Size 0.9 Acres
- Stories 1
- Size 2139 sqft
- Bedrooms 3
- Bathrooms 3
- See Remarks Spaces
- Attached Garage 1 Spaces
- Exterior Stucco
- Cooling Central Air Conditioning
- Appliances Refrigerator, Dishwasher, Dryer, Range - Electric, Washer
- Water Municipal water
- Sewer Municipal sewage system
- Flooring Carpeted, Laminate, Tile, Vinyl
- View Mountain view, View (panoramic)
- Landscape Features Landscaped, Level, Underground sprinkler
- Strata Fees $333.94

2139 sqft Single Family Row / Townhouse
2200 Gordon Drive Unit# 80, Kelowna
Thinking of downsizing? Or are you dreaming of warm winters escapes knowing your Canadian home is secure? Then thispristine 3+ bed, 3 bath well- maintained & tastefully updated rancher with attached private garage could be the place for you! The 2+ bed/2 bath main floor has a bright open floor plan ideal for one-level living. Bonus space in downstairs has a media/rec room; a 3rd full bath; hotel-size bedroom (fits 2 lg beds); sizeable nook that can be curtained off for office, hobby or a sleeping space; PLUS a HUGE 35' x 14' storage room. The home is tucked away from bustle & noise in the super quiet west wing of the community. The Fountains is an esteemed, well-managed, adult-oriented community nestled in the prestigious Kelowna South/Lower Mission area. The location is hard to beat -- serene, private yet centrally--literally everything you need (or want) is a few steps or blocks away. Go 1/2 block to Guisachan Village for your daily needs, or a little further to Capri Center, beaches, parks, Guisachan Gardens, KGH hospital, walking trails & the renowned Munson Pond Bird Sanctuary. Back at home, enjoy lush spacious green space, outdoor pool, hot tub, shuffleboard courts, putting greens, or your own private back deck yard. The Fountains is 55+ and welcomes younger partners. It caters to busy professionals & active-living retirees, but also offers a quieter relaxed lifestyle if desired. Pet & RV friendly too! Check out this treasure today - it might just be your new home! (id:6770)
Contact Us to get more detailed information about this property or setup a viewing.
Basement
- Storage35'9'' x 13'8''
- Recreation room21'4'' x 24'4''
- Bedroom10'10'' x 20'11''
- 3pc BathroomMeasurements not available
Main level
- 3pc Ensuite bath9'3'' x 7'8''
- 4pc BathroomMeasurements not available
- Bedroom12'0'' x 9'6''
- Primary Bedroom15'11'' x 10'9''
- Laundry room6'10'' x 10'2''
- Kitchen14'10'' x 10'3''
- Dining room14'7'' x 10'9''
- Living room14'7'' x 11'11''
















































