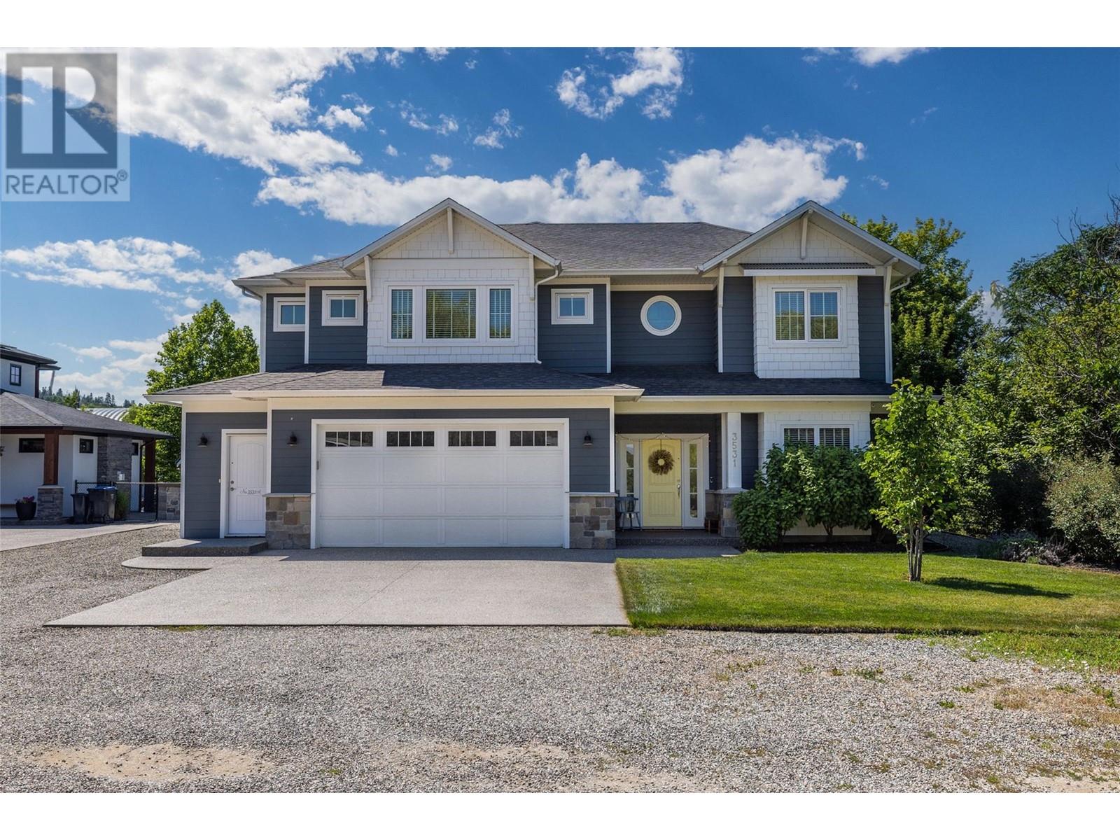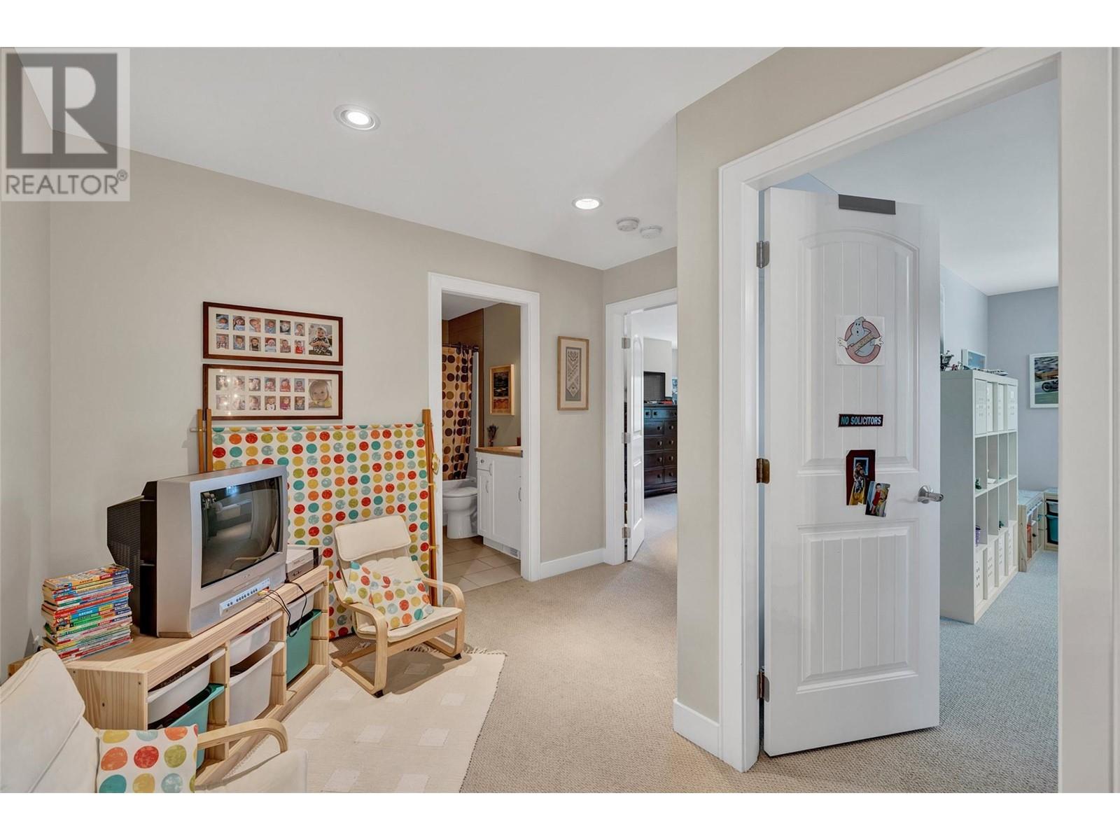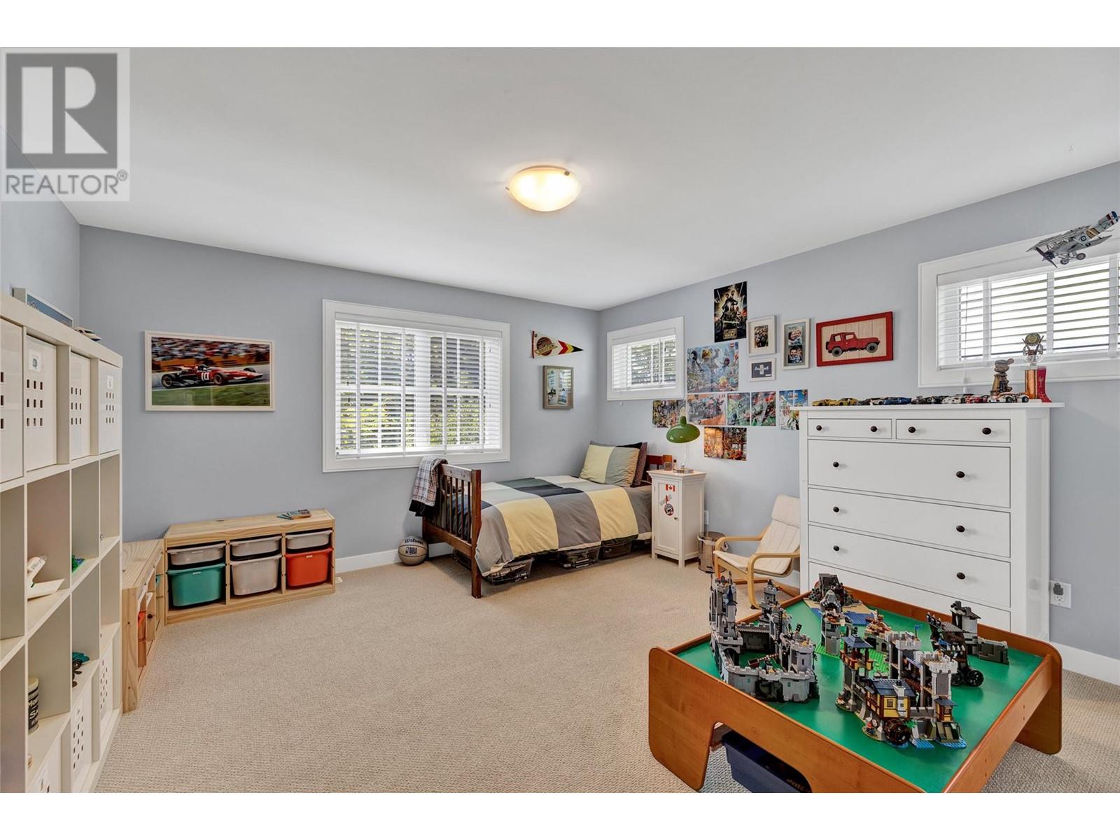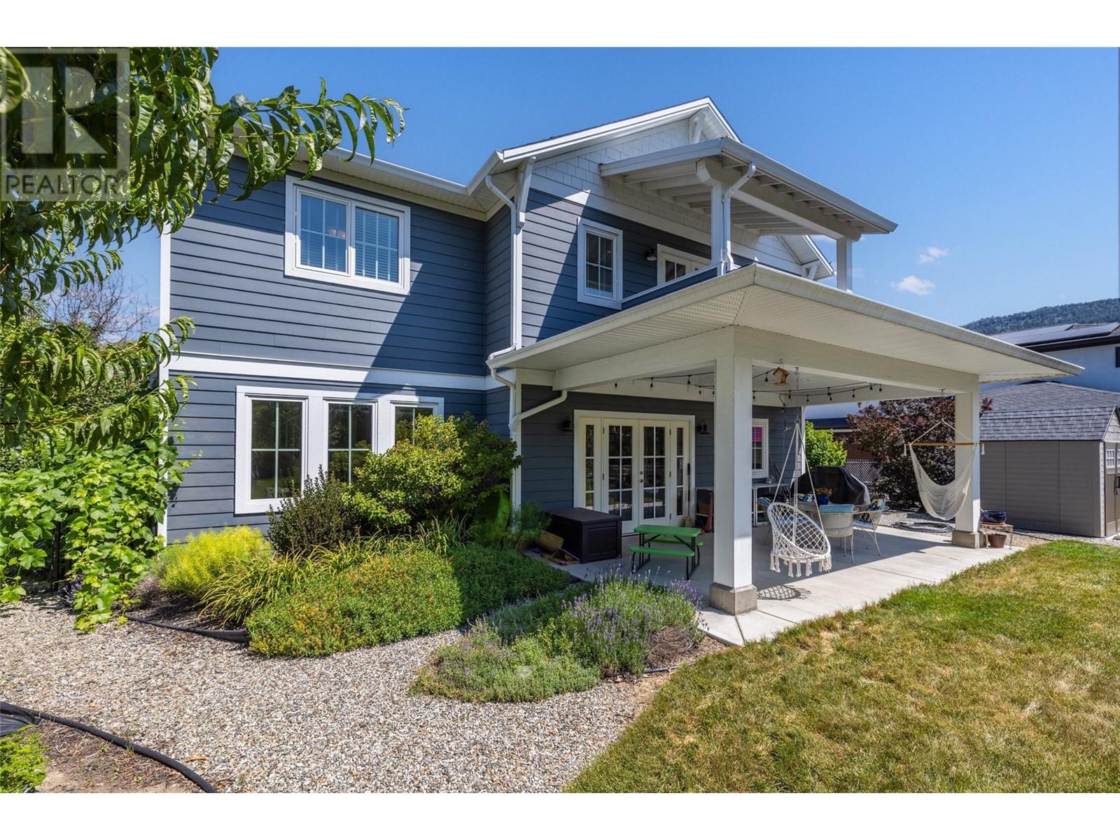- Price $1,289,000
- Age 2015
- Land Size 0.3 Acres
- Stories 2
- Size 2919 sqft
- Bedrooms 4
- Bathrooms 4
- See Remarks Spaces
- Exterior Composite Siding
- Cooling Central Air Conditioning
- Appliances Refrigerator, Dishwasher, Cooktop - Gas, Microwave, See remarks, Hood Fan
- Water Municipal water
- Sewer Municipal sewage system
- Flooring Carpeted, Hardwood, Tile
- View Valley view
- Fencing Chain link
- Landscape Features Landscaped, Level, Underground sprinkler

2919 sqft Single Family House
3531 Redecopp Road, Lake Country
Just a walk from the beach, this beautiful 2919sq ft home features 4 large bedrooms, 3.5 bathrooms, and includes a desirable 590sq ft 1-bedroom legal suite. It is within walking distance to Wood Lake, soccer fields, a park, tennis courts, the Rail Trail, and public transit. Located in a quiet neighbourhood with a backyard bordering ALR, this bright, beach-style home offers an open-concept main floor with a cozy living area (gas fireplace and built-in cabinetry). The stunning kitchen is perfect for home entertaining, equipped with an oversized island, double wall ovens, large pantry, extensive cupboard space, and access to a large covered patio. The welcoming front yard is only a prelude to the spacious level backyard well-suited for family play and gardening (raspberries, peach tree, vegetables, and lovely flowers). Framed in by attractive foliage and trees that enhance privacy. The master bedroom features a walk-in closet, private ensuite and relaxing covered patio. Another full bathroom accommodates the other upstairs bedrooms. The main floor includes an office/den, mud room, and an additional half bath. The 1-bedroom suite is uncharacteristically bright, and has its own storage space – perfect for family, rental income or potential B&B. This is a wonderful move-in ready home waiting for a lovely family to befriend the world’s best neighbours! (id:6770)
Contact Us to get more detailed information about this property or setup a viewing.
Additional Accommodation
- Full bathroom4'10'' x 7'6''
- Living room10'3'' x 11'8''
- Dining room5'4'' x 7'11''
- Bedroom10'11'' x 12'5''
- Kitchen15'7'' x 5'11''
Main level
- Utility room9'11'' x 4'11''
- Laundry room10'11'' x 9'1''
- Partial bathroom8'11'' x 4'10''
- Office10'11'' x 12'8''
- Dining room12' x 15'10''
- Kitchen10'9'' x 17'10''
- Living room14'2'' x 15'11''
Second level
- Full bathroom8'7'' x 5'
- Bedroom13'6'' x 9'11''
- Bedroom13'7'' x 16'
- Full ensuite bathroom9'9'' x 12'7''
- Primary Bedroom14'5'' x 16'




































































