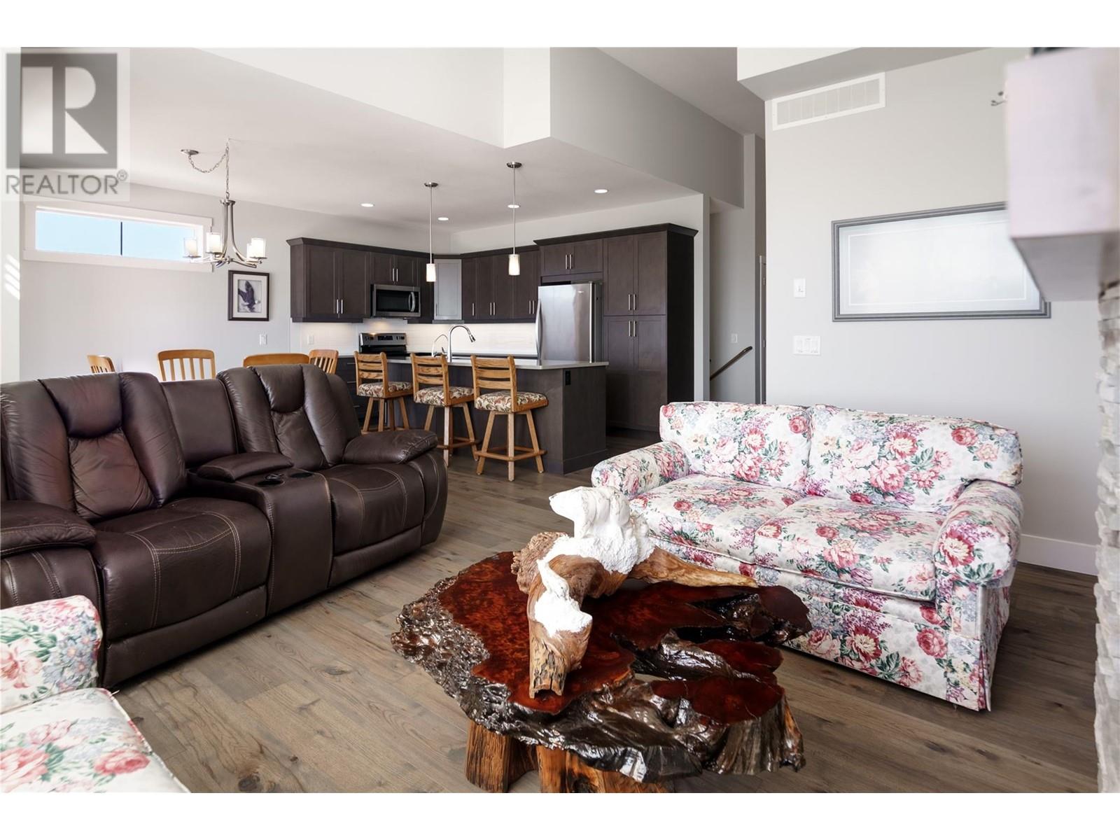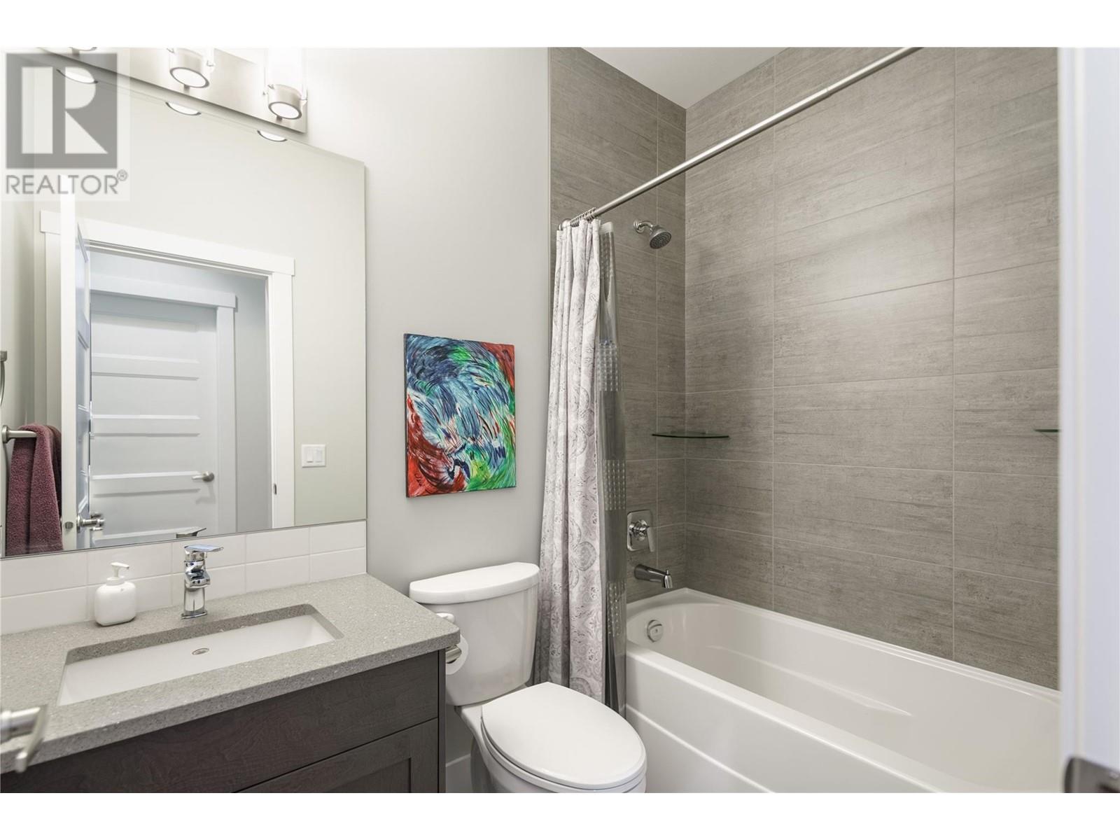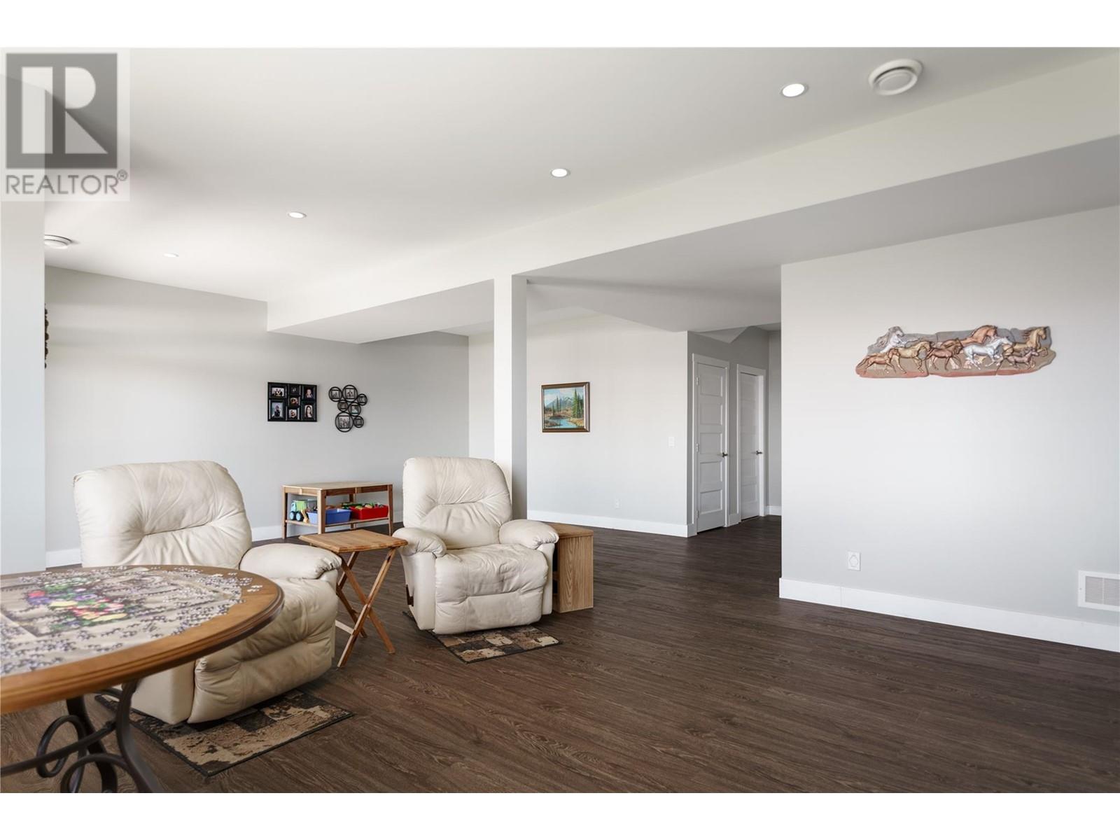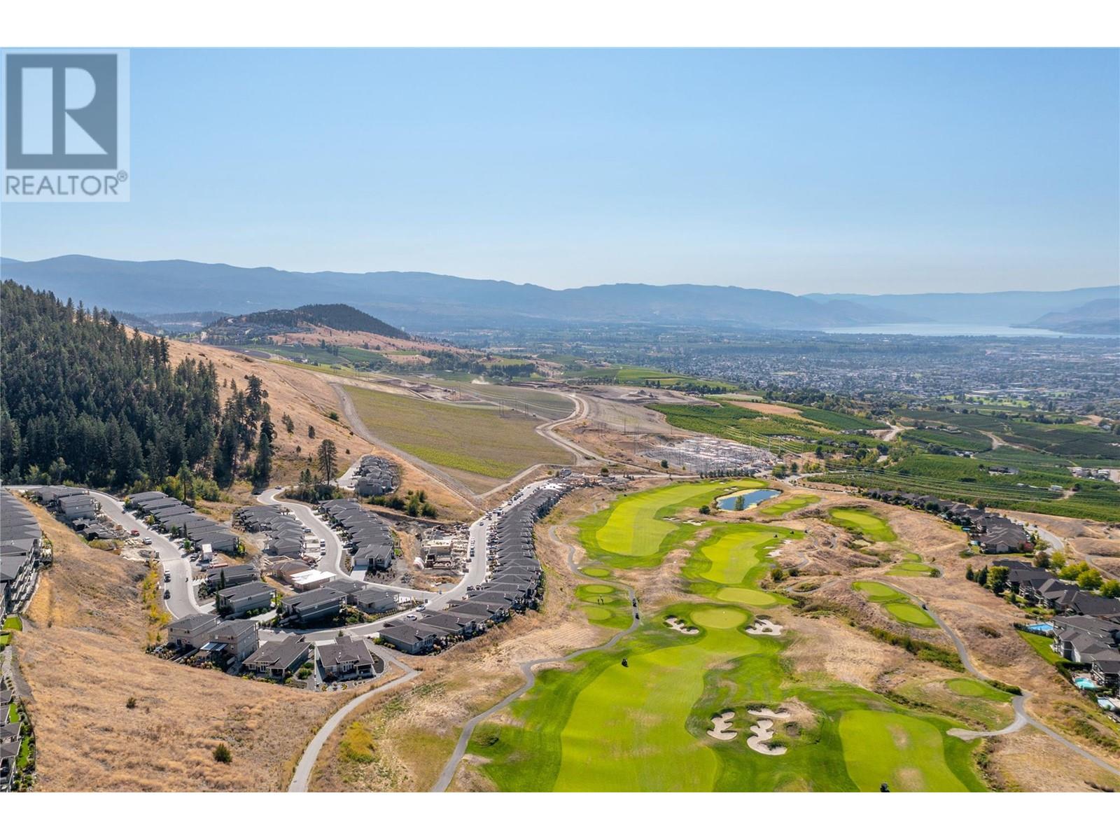- Price $764,000
- Age 2017
- Land Size 0.1 Acres
- Stories 2
- Size 2392 sqft
- Bedrooms 3
- Bathrooms 3
- Attached Garage 2 Spaces
- Exterior Composite Siding
- Cooling Central Air Conditioning
- Water Municipal water
- Sewer Municipal sewage system
- Flooring Hardwood, Laminate
- View City view, Lake view, Mountain view, View (panoramic)
- Fencing Fence
- Landscape Features Landscaped
- Strata Fees $57.48

2392 sqft Single Family House
1525 Tower Ranch Drive, Kelowna
Panoramic LAKE VIEWS, fully developed walk-out rancher, low maintenance landscaping with new synthetic lawn installed in the back yard. Perfect for a ""lock and go"" lifestyle. This fantastic home is wonderfully bright complete with an open concept main living space and large windows highlighting the view. The kitchen is fantastic for entertaining with a large island and seamless flow to the dining and living room with a fireplace. The covered deck is ideal for barbequing a meal and taking in the views. The main floor holds two bedroom options including the primary suite perfectly positioned to enjoy the view with a walk-in closet and full ensuite featuring a walk-in shower and double vanities. Laundry and a second full bathroom completes the main. The lower level walk-out is ideal for entertaining with a large recreation space and family room. You'll discover a third bedroom, full bathroom and unfinished space (could be finished and used as a gym/den/office) that completes the floorplan. Walk out to the generous sized patio and green space enjoying the quiet surroundings and beautiful atmosphere. This community orientated neighborhood offers residents the luxury to live steps to prized golfing, a fitness facility and beautiful Club House. A must-see! Lease is $758.41 month Strata $57.48, Maintenance fee $51 and HOA $30/month. (id:6770)
Contact Us to get more detailed information about this property or setup a viewing.
Basement
- 4pc BathroomMeasurements not available
- Bedroom11'2'' x 11'10''
- Family room16'7'' x 14'
- Recreation room19'2'' x 12'
Main level
- Kitchen9'6'' x 19'5''
- Dining room9'8'' x 12'6''
- Living room15'4'' x 14'
- Laundry room6'10'' x 5'
- 5pc Ensuite bathMeasurements not available
- Primary Bedroom14'2'' x 11'9''
- 4pc BathroomMeasurements not available
- Bedroom9'5'' x 12'5''
- Foyer16'2'' x 6'8''





































