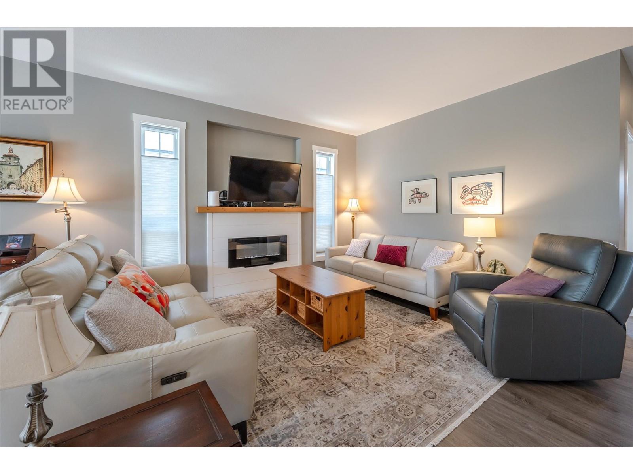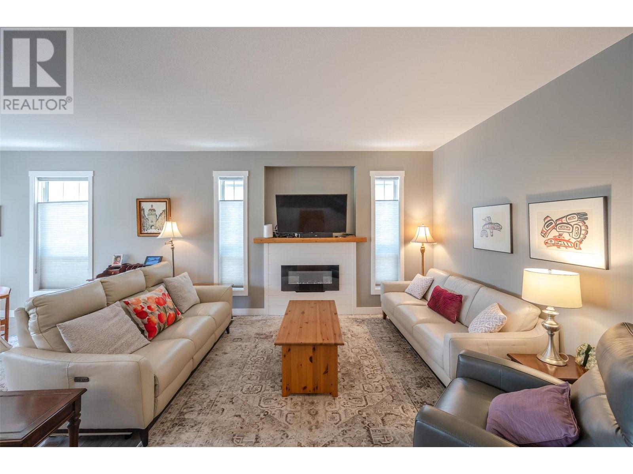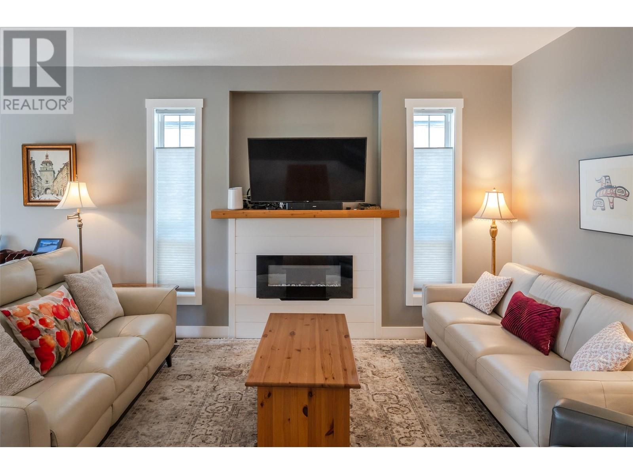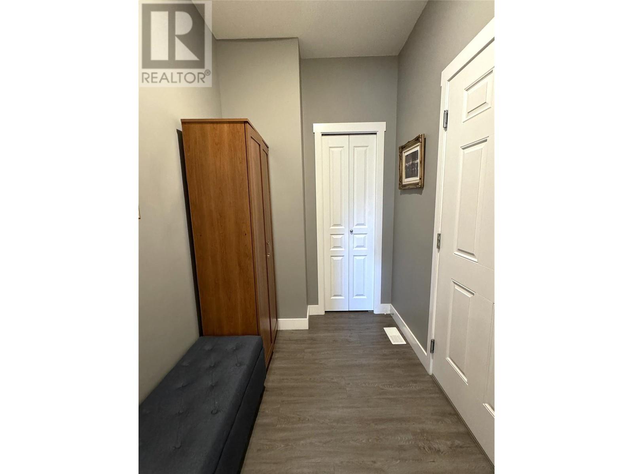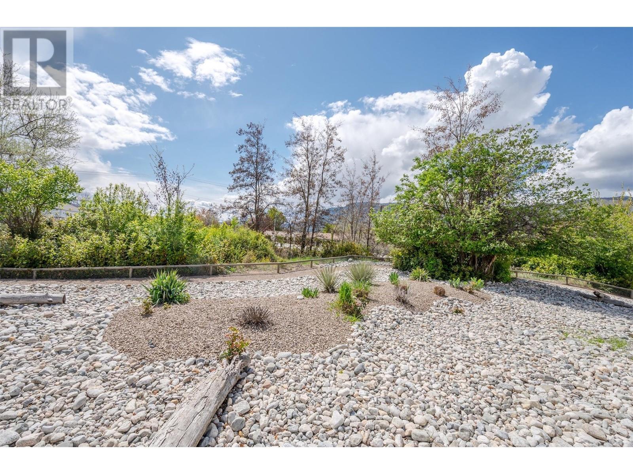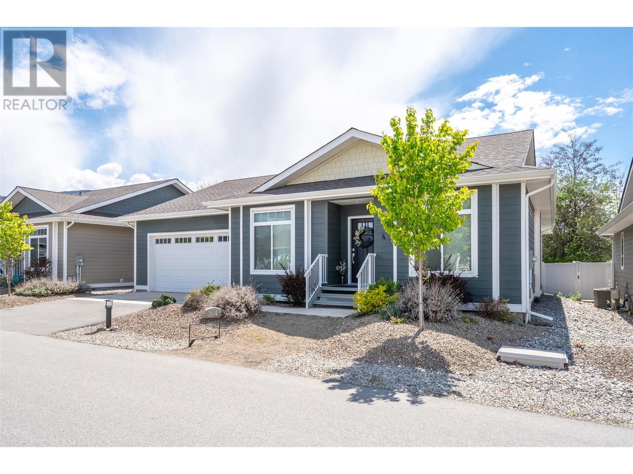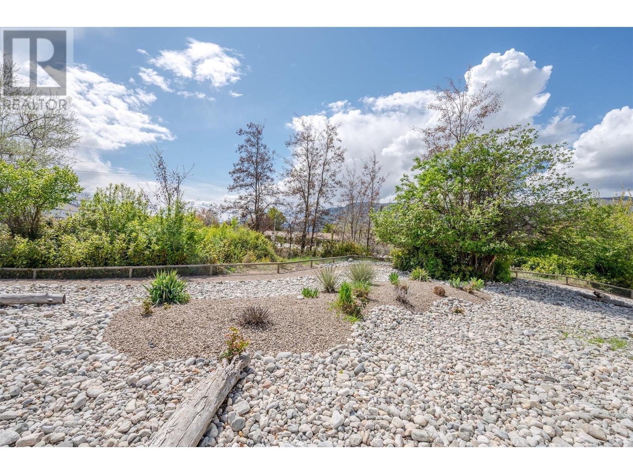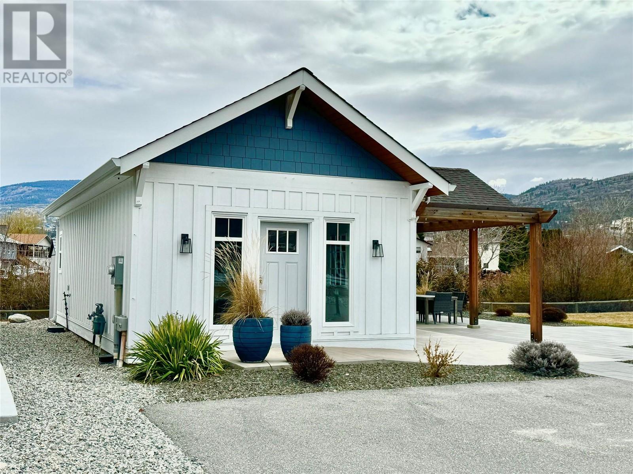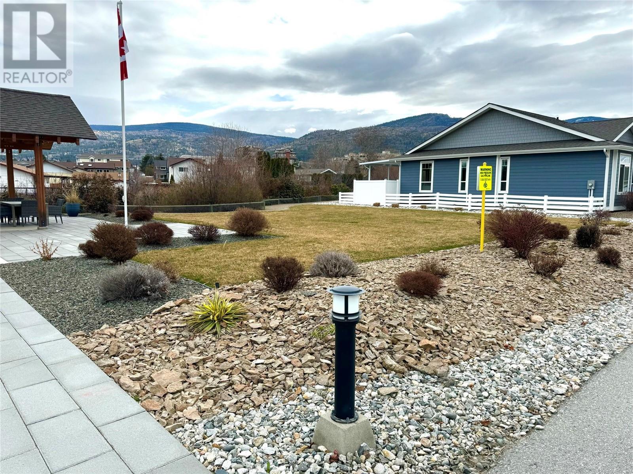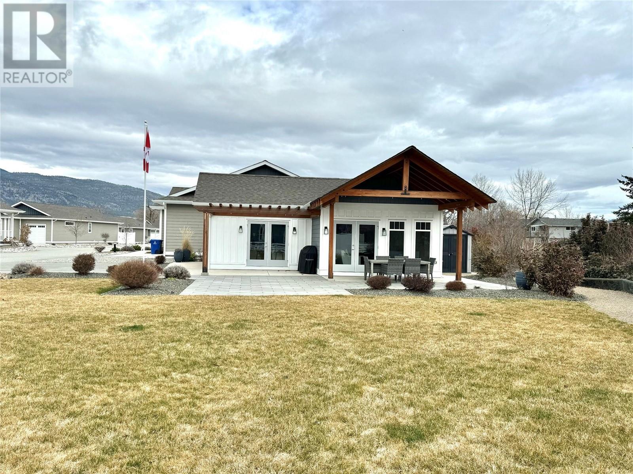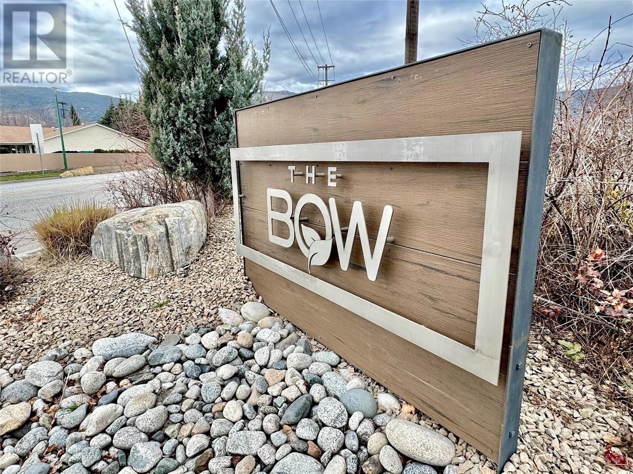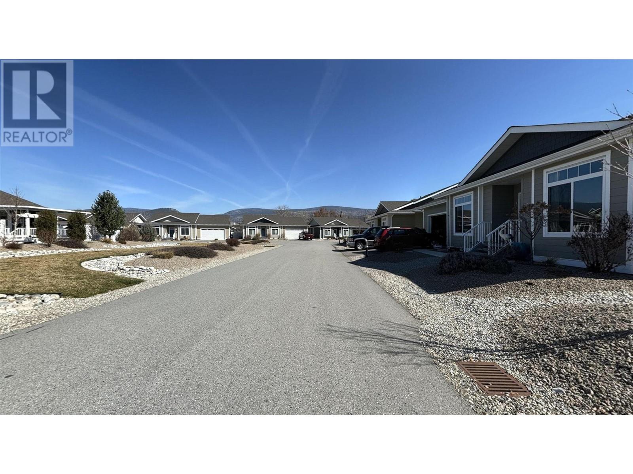- Price $660,000
- Age 2018
- Land Size 0.1 Acres
- Stories 1
- Size 1526 sqft
- Bedrooms 3
- Bathrooms 2
- See Remarks Spaces
- Attached Garage 2 Spaces
- Exterior Composite Siding
- Cooling Central Air Conditioning
- Appliances Range, Refrigerator, Dishwasher, Dryer, Washer
- Water Municipal water
- Sewer Municipal sewage system
- Flooring Vinyl
- View Mountain view
- Fencing Fence
- Landscape Features Landscaped, Level
- Strata Fees $627.07
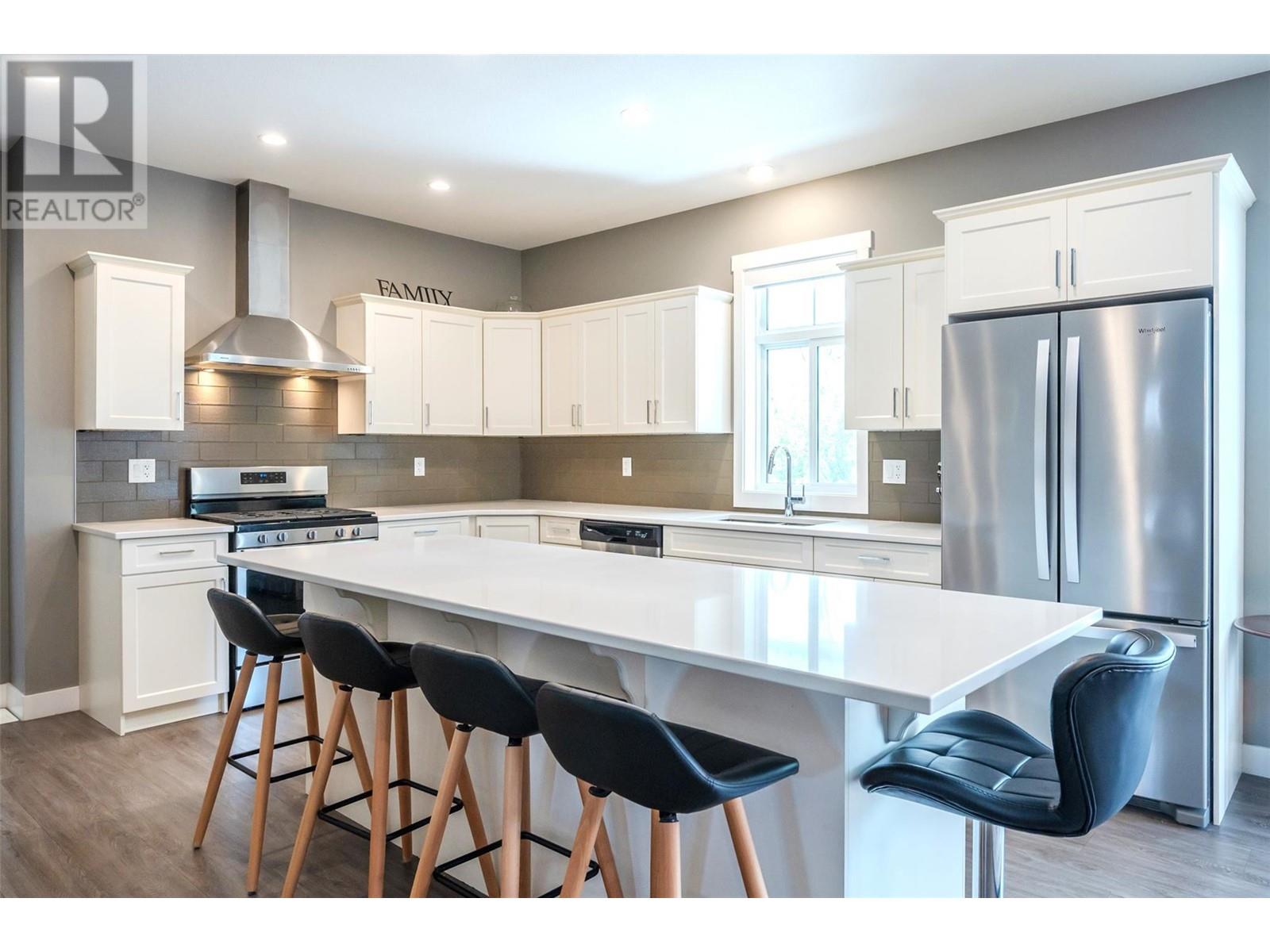
1526 sqft Single Family Manufactured Home
351 Warren Avenue W Unit# 4, Penticton
This 3 bedroom rancher has a double garage, tons of storage, spacious covered patio and a low maintenance yard; Perfect for a vacation home, retirement or family! Step inside and enjoy the modern open floor plan with an amazing kitchen; The kitchen has everything you could ask for with stainless steel appliances, quartz countertops, large island, gas stove, under cabinet lighting, and tile backsplash. Perfectly set up for entertaining with a large living room adjacent with a cozy fireplace and the spacious dining room with sliding doors for easy access to your private backyard. Set away from the main living space is the main bedroom with a large walk-in closet, full 3 piece ensuite with his/her sinks and nice walk-in shower; All quartz counters in the kitchen, & bathrooms! Throughout the house you'll find 10 foot ceilings, pot lights, an abundance of natural light, and a formal entry way as well as a mud room just off the garage; Parking includes an attached double car garage and driveway parking. Outside you'll find a spacious oversized South facing covered deck, gas bbq hook up, landscaping, extended fencing and a gate for easy access to walking trails. The Bow doesn't have any age restrictions & is pet friendly! The complex has a clubhouse with a spacious outdoor patio space for all residents to enjoy too. Centrally located just minutes from downtown, shopping and public transit. Land lease until 2166 & no property transfer tax! (id:6770)
Contact Us to get more detailed information about this property or setup a viewing.
Main level
- 3pc Ensuite bathMeasurements not available
- 4pc BathroomMeasurements not available
- Mud room10' x 5'5''
- Foyer11' x 5'3''
- Bedroom8'6'' x 13'4''
- Bedroom11' x 11'
- Dining room12'5'' x 13'7''
- Living room13'7'' x 16'6''
- Other8'4'' x 5'2''
- Primary Bedroom12'6'' x 13'3''
- Kitchen13'4'' x 15'






