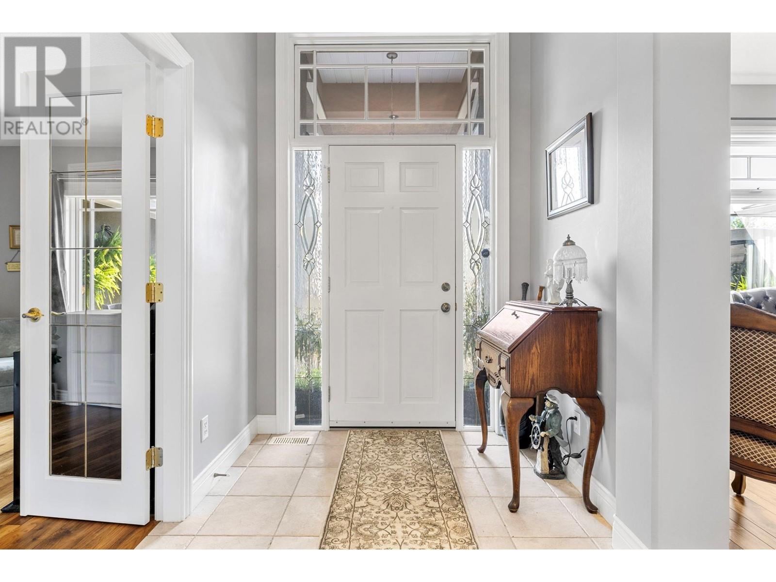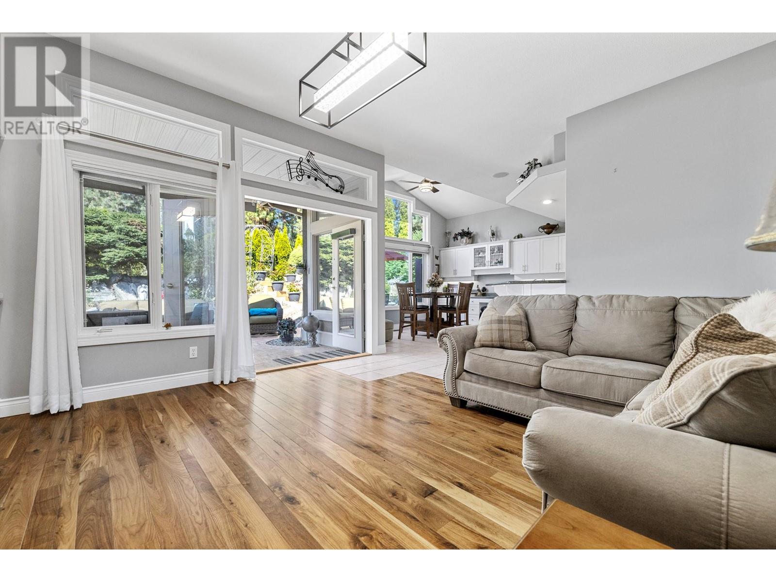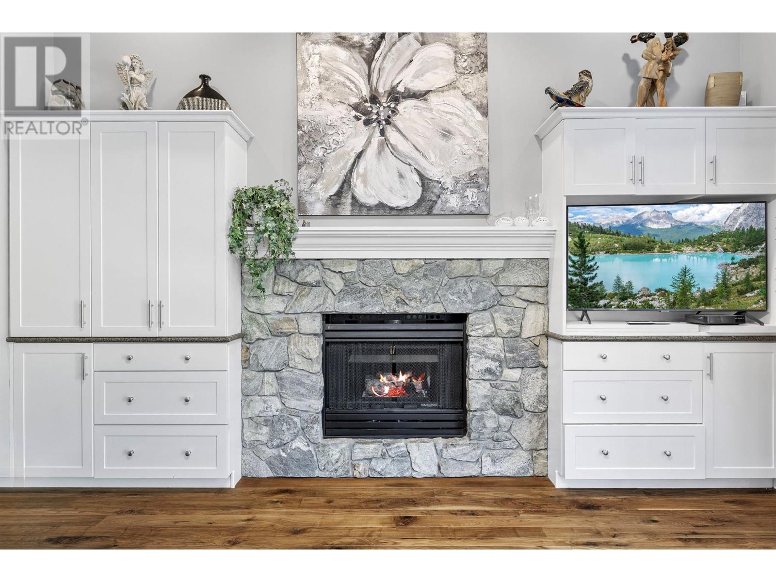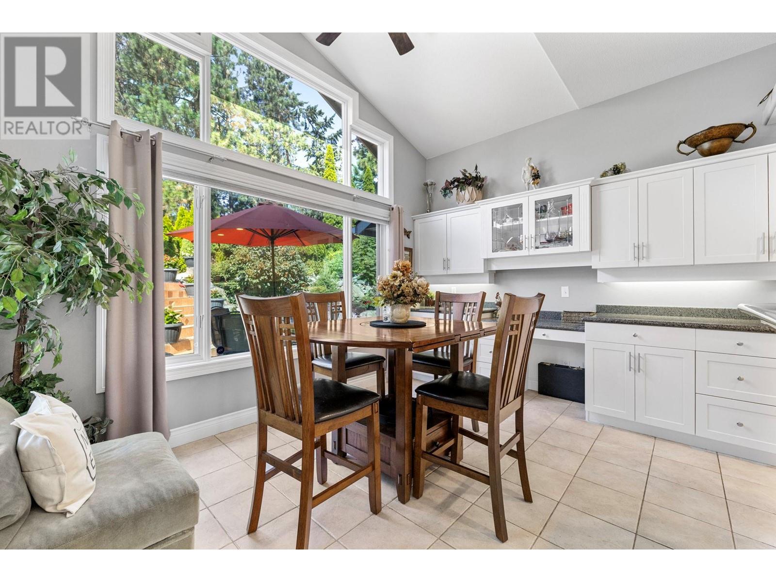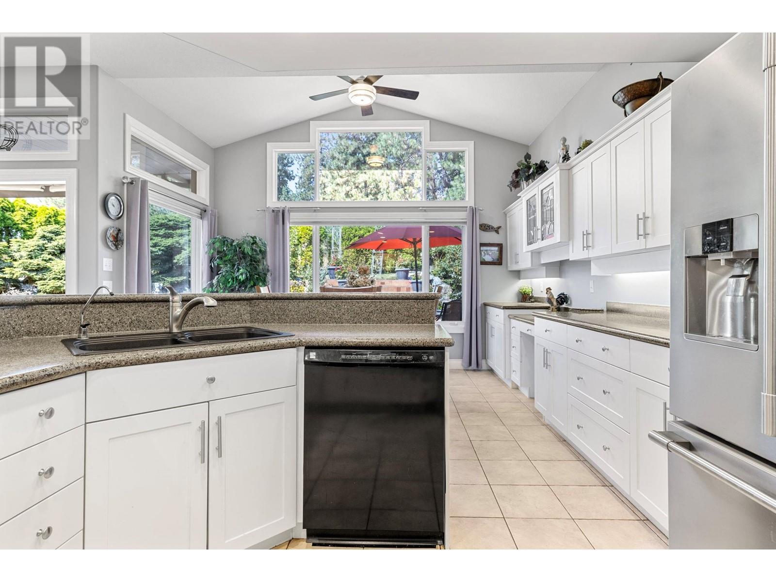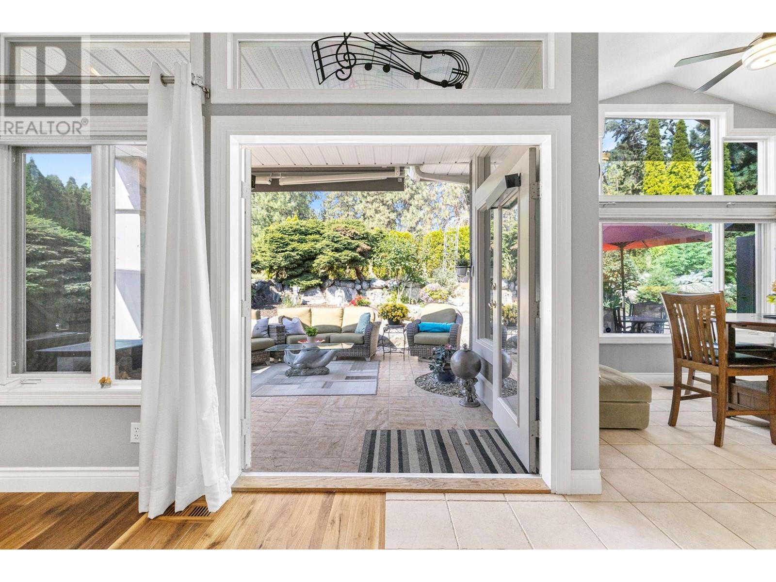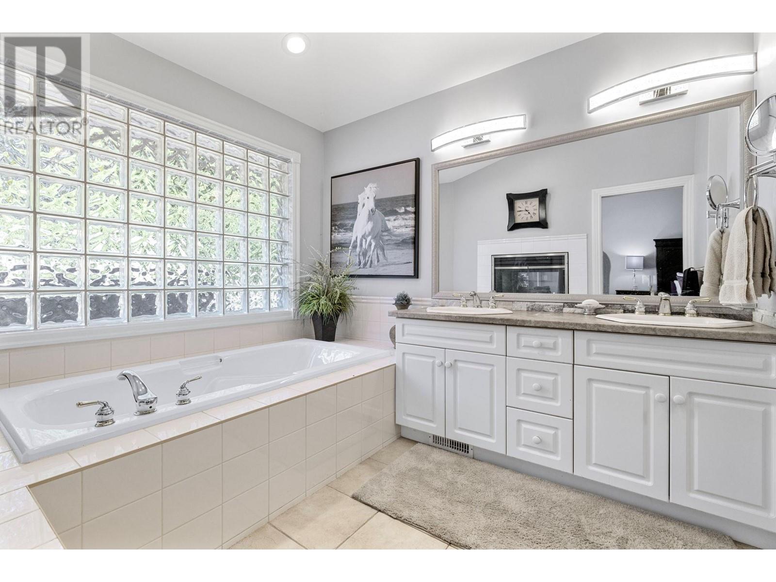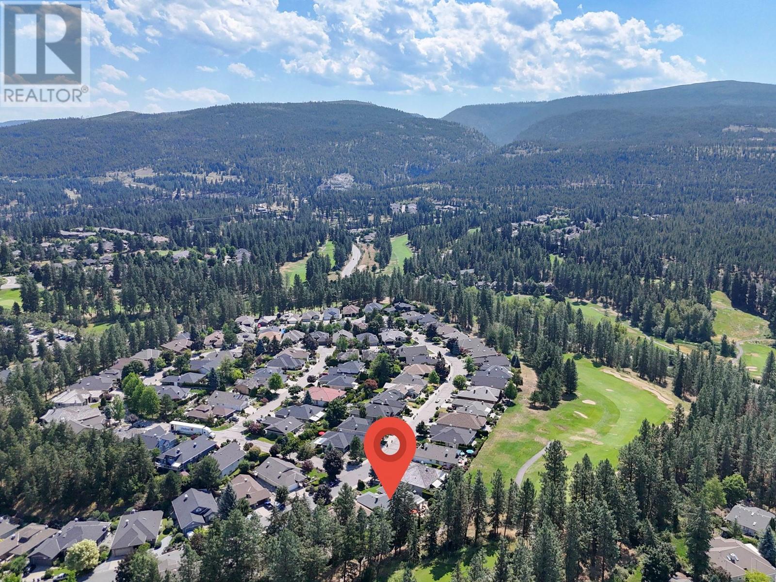- Price $1,098,000
- Age 1996
- Land Size 0.2 Acres
- Stories 1
- Size 2140 sqft
- Bedrooms 3
- Bathrooms 3
- Attached Garage 2 Spaces
- Exterior Stone, Stucco
- Cooling Central Air Conditioning
- Appliances Refrigerator, Dishwasher, Dryer, Range - Electric, Microwave, Washer, Oven - Built-In
- Water Municipal water
- Sewer Municipal sewage system
- Flooring Carpeted, Ceramic Tile, Hardwood
- Landscape Features Landscaped, Underground sprinkler
- Strata Fees $302.00

2140 sqft Single Family House
3945 Gallaghers Circle, Kelowna
This single-level home is easily accessible with no stairs, offering convenience and comfort. Step into the newly renovated kitchen with stainless steel appliances and stylish finishes. The well-thought-out floor plan is perfect for modern living. Enjoy peace of mind with updated plumbing and new laundry appliances. The spacious Primary Suite offers a walk-in closet, a cozy sitting area, a double-sided fireplace, and a luxurious ensuite with double vanities, a walk-in shower, a soaker tub, and a second fireplace. Outside, the large patio provides a private space backing onto the scenic 4th Green. Relax in the hot tub and enjoy stunning sunsets and peaceful surroundings. The home also features a new roof, updated landscaping, fresh paint, and a new power awning. Located in the gated Gallaghers Canyon community, you'll have access to top-notch amenities, including golf, social events, a pool, fitness center, tennis courts, and more. Don't miss the chance to enjoy luxury, comfort, and a vibrant lifestyle at Gallaghers Canyon! (id:6770)
Contact Us to get more detailed information about this property or setup a viewing.
Main level
- Other18'10'' x 27'2''
- Laundry room12'11'' x 6'8''
- Bedroom9'9'' x 12'2''
- 2pc Bathroom4'8'' x 6'0''
- 4pc Ensuite bath7'4'' x 8'4''
- Bedroom10'11'' x 12'0''
- 5pc Ensuite bath8'4'' x 14'2''
- Primary Bedroom11'10'' x 22'3''
- Dining nook13'10'' x 7'0''
- Kitchen11'0'' x 14'6''
- Family room18'4'' x 14'10''
- Dining room14'8'' x 8'10''
- Living room12'10'' x 16'0''





