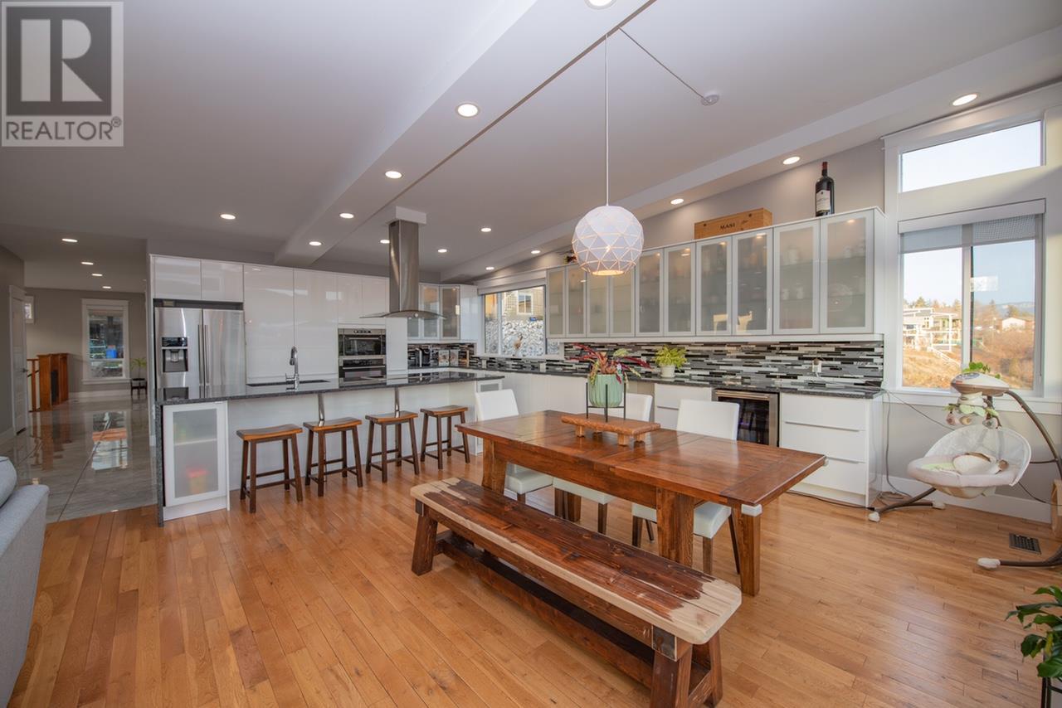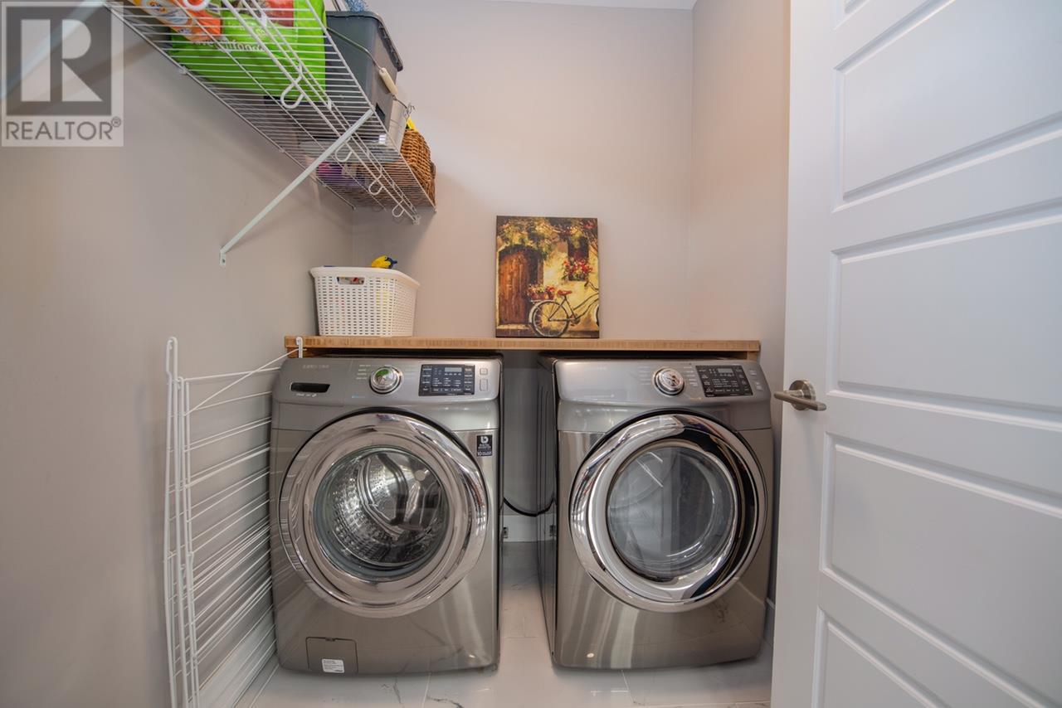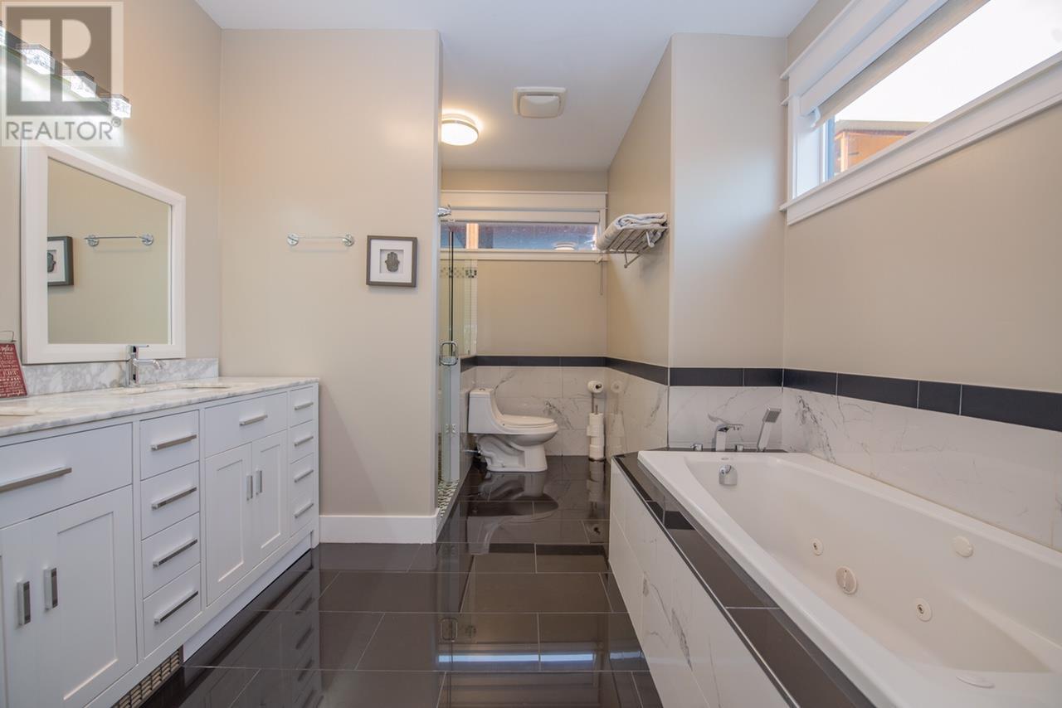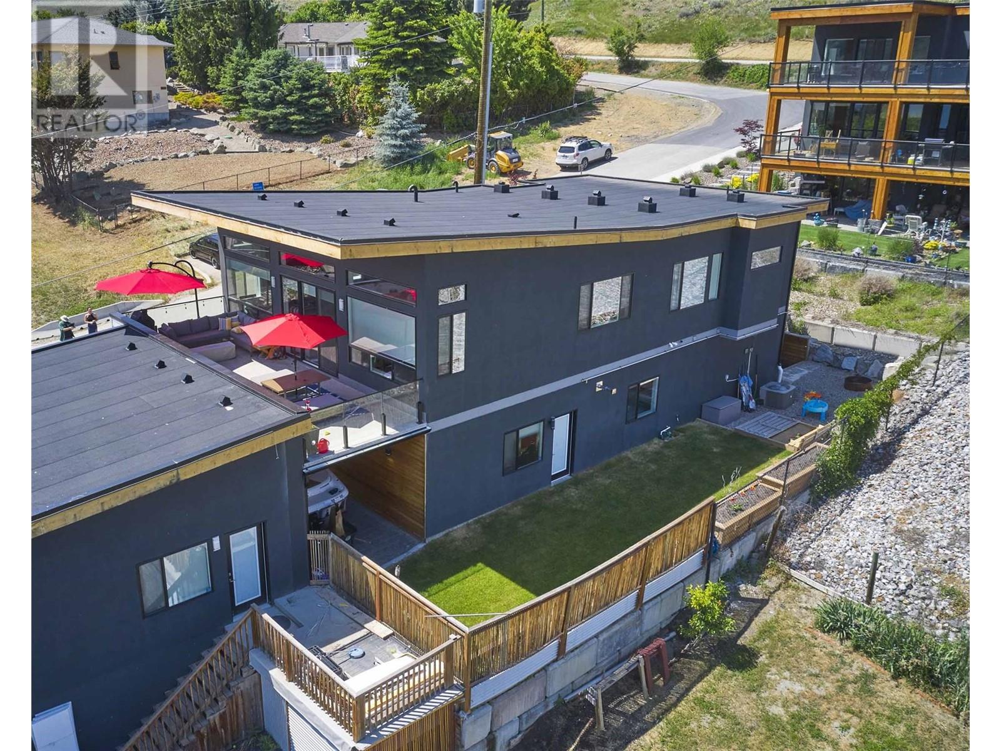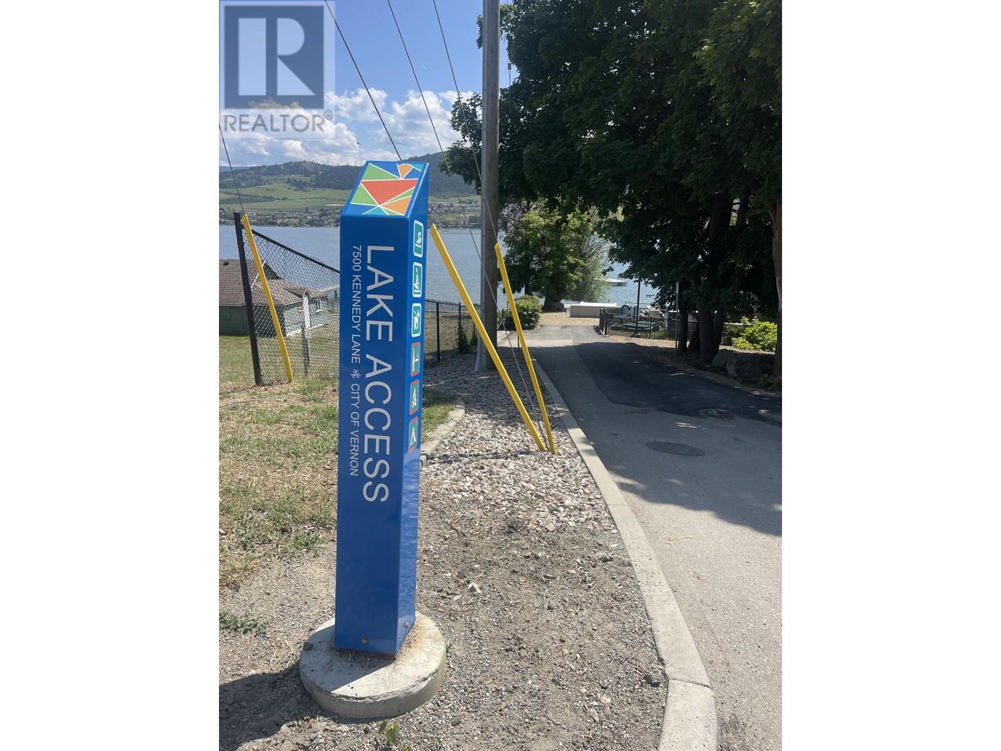- Price $1,059,999
- Age 2015
- Land Size 0.2 Acres
- Stories 2
- Size 2643 sqft
- Bedrooms 4
- Bathrooms 3
- See Remarks Spaces
- Attached Garage 2 Spaces
- Exterior Stone, Stucco, Composite Siding
- Cooling Central Air Conditioning
- Appliances Refrigerator, Dishwasher, Dryer, Range - Electric, Washer
- Water Municipal water
- Sewer Municipal sewage system
- Flooring Hardwood, Tile
- View Lake view, Mountain view, View (panoramic)
- Landscape Features Underground sprinkler
- Strata Fees $0.00

2643 sqft Single Family House
7505 Kennedy Lane, Vernon
Quick Possession Possible! Welcome to your newly built 4-bedroom home, just steps from a tranquil Okanagan Lake beach! This stunning semi-lakefront property includes a buoy for your boat. This property is perfect for you to live that Okanagan lake lifestyle without the property taxes that go with it. The modern design features hardwood and tile flooring throughout, with four generous-sized bedrooms and three full bathrooms. The main floor boasts an impressive open-concept living space, complete with a massive gourmet kitchen featuring heated tile floors, quartz countertops, and sleek modern cabinetry. Step outside to enjoy a spacious deck and a lush green space with a sandbox, perfect for kids and pets. The home also includes a large heated double garage, a carport, and the added convenience of a buoy. Located close to shopping, schools, vineyards, Silver Star Ski Resort, and numerous beautiful beaches, this home is ideally situated to take full advantage of everything the Okanagan has to offer. Don't miss this exceptional opportunity! (id:6770)
Contact Us to get more detailed information about this property or setup a viewing.
Main level
- Foyer7'6'' x 8'6''
- Foyer16'8'' x 11'5''
- 4pc Bathroom11'9'' x 6'3''
- Bedroom14'2'' x 10'0''
- Bedroom12'0'' x 11'8''
- Family room12'7'' x 15'2''
Second level
- Other7'6'' x 7'1''
- Laundry room5'8'' x 7'1''
- Dining room15'3'' x 15'11''
- Living room17'3'' x 15'3''
- Kitchen11'1'' x 15'11''
- 3pc Bathroom6'11'' x 9'7''
- 5pc Ensuite bath10'0'' x 13'0''
- Primary Bedroom12'8'' x 15'6''
- Bedroom12'2'' x 9'7''

















