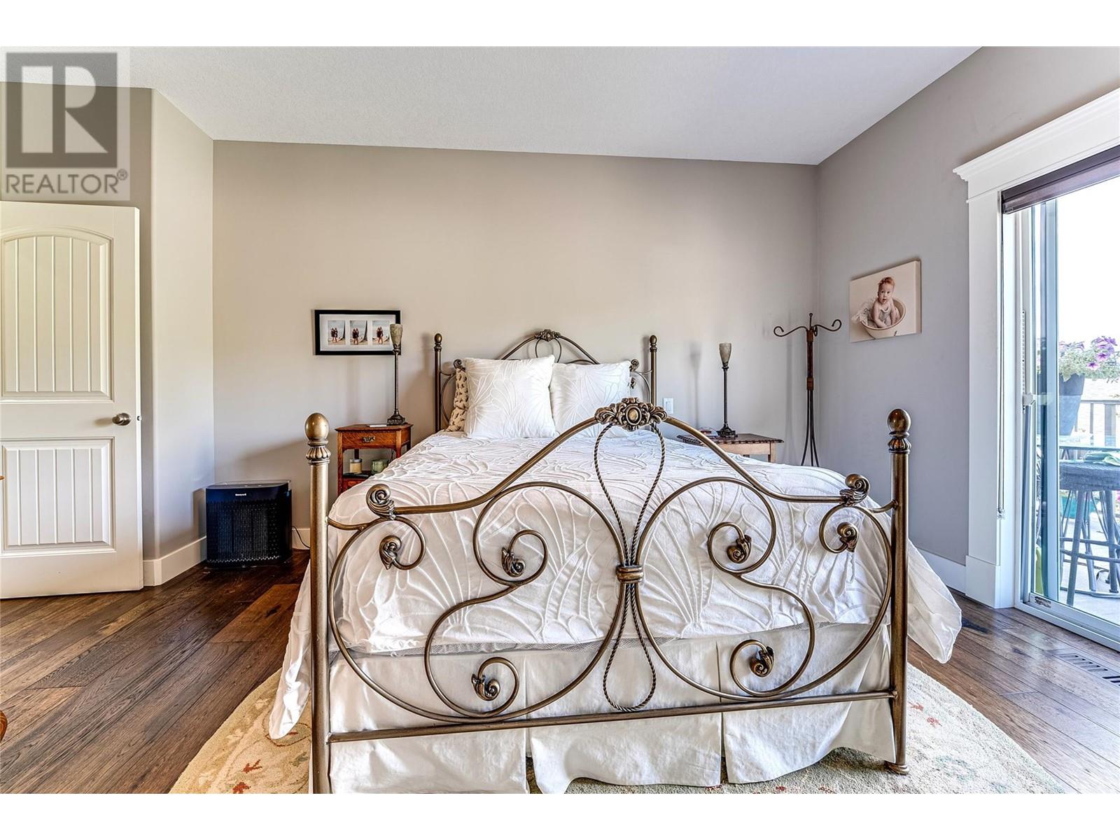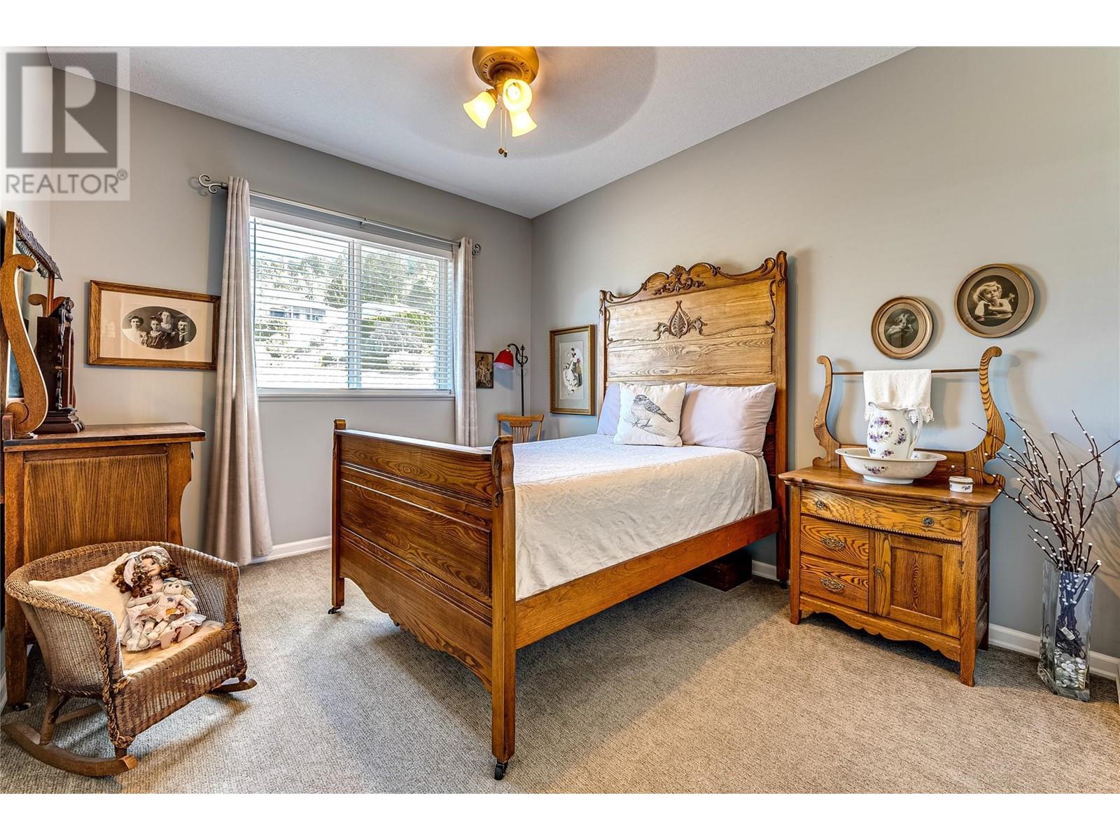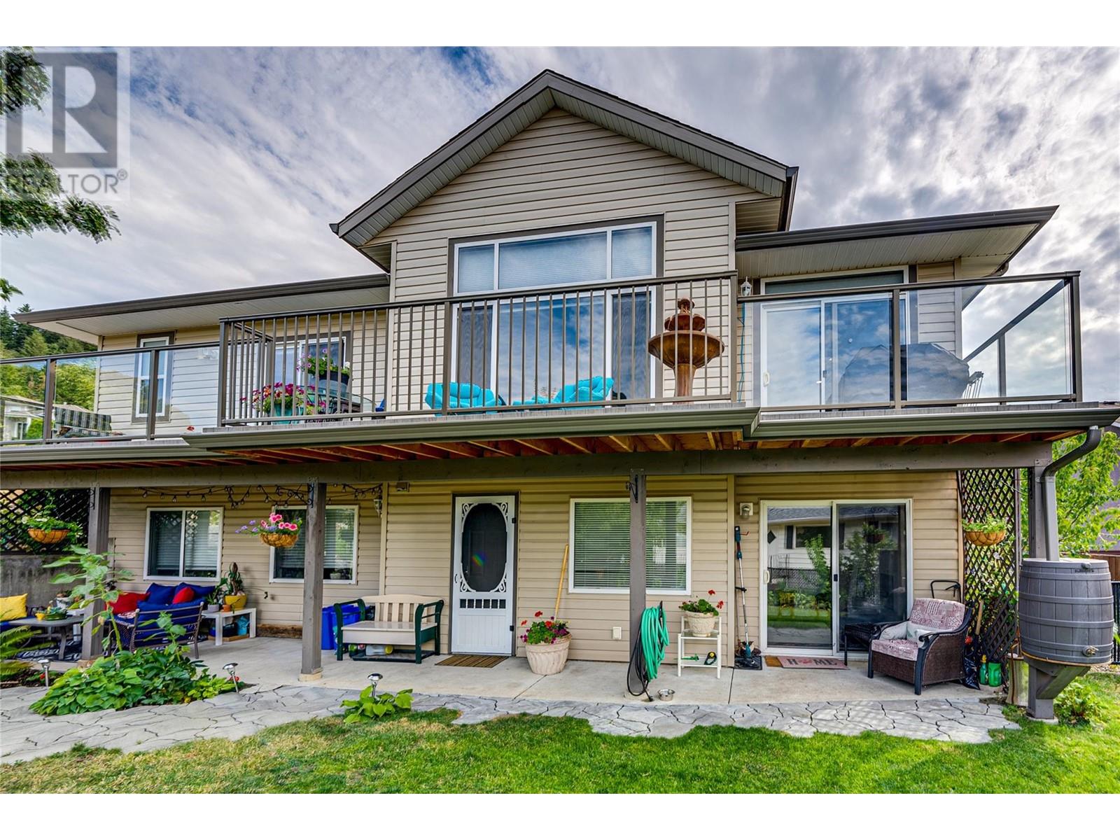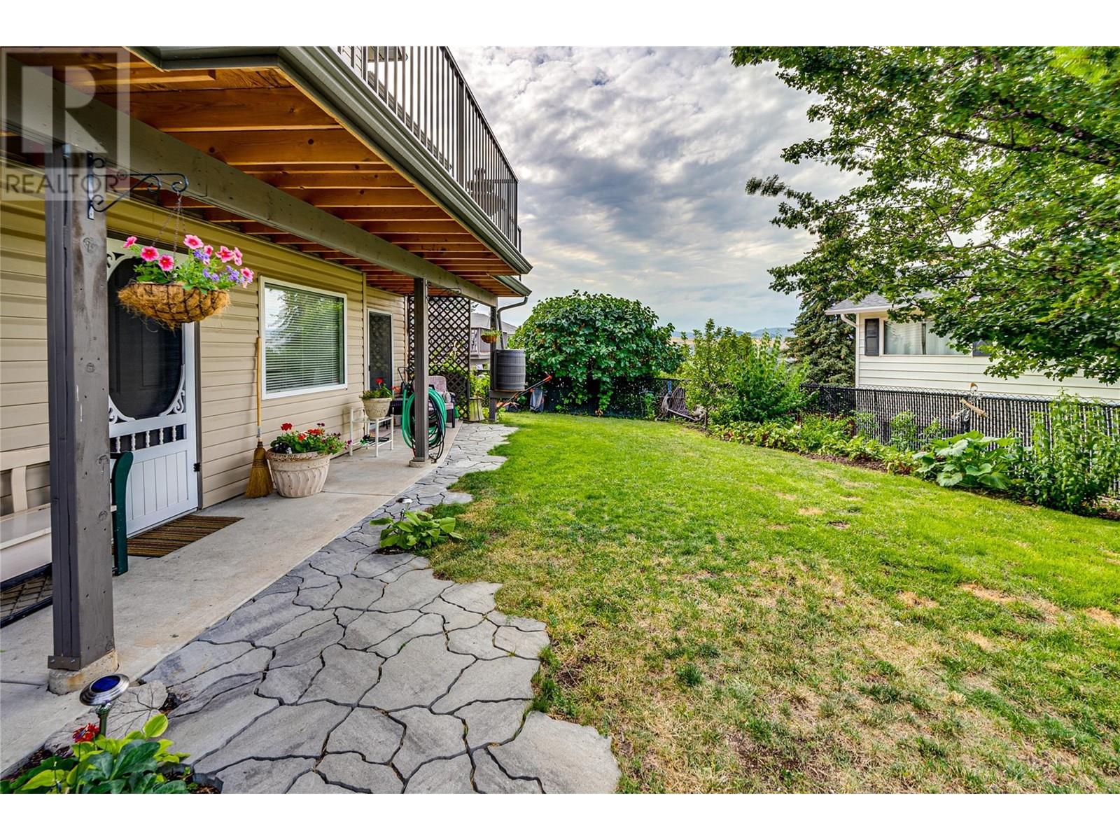- Price $1,199,000
- Age 2001
- Land Size 0.2 Acres
- Stories 1
- Size 3060 sqft
- Bedrooms 5
- Bathrooms 3
- Attached Garage 2 Spaces
- RV Spaces
- Exterior Vinyl siding
- Cooling Central Air Conditioning
- Water Municipal water
- Sewer Municipal sewage system
- Flooring Hardwood, Tile, Vinyl

3060 sqft Single Family House
11503 Wyatt Court, Coldstream
Welcome to 11503 Wyatt Court, a beautifully updated 5-bedroom, 3-bathroom home nestled in the desirable Coldstream area. This residence boasts an open concept main living space adorned with stunning wide plank hardwood flooring crafted from a blend of Maple and Hickory wood, creating a warm and inviting atmosphere. The fabulous kitchen features heated tiled floors, granite countertops, and a gas cooktop, making it a chef's dream. Enjoy meals in the dining area while taking in views of Kalamalka Lake, or step outside through the sliders to the expansive top deck. The living area is enhanced by a three-sided gas fireplace, perfect for cozy winters. The primary bedroom offers a serene retreat, complete with a walk-in closet, an en-suite bathroom with heated floors, and sliders that lead directly to the deck for easy outdoor access. The main floor also includes two additional bedrooms, a cozy den, a main bathroom, and a convenient laundry area. The lower level includes a fourth bedroom, a large family room, a cold storage room, and a self-contained one-bedroom suite, perfect for guests or rental income. Additional features of this exceptional property include an attached double garage, a gas BBQ hookup for outdoor entertaining, a tranquil pond in the front yard, ample parking, and a peaceful no-through road location. This home is not just a place to live, but a lifestyle waiting to be enjoyed. Don’t miss the chance to make it yours! (id:6770)
Contact Us to get more detailed information about this property or setup a viewing.
Additional Accommodation
- Bedroom14'1'' x 11'5''
- Full bathroom8'0'' x 11'5''
- Kitchen23'0'' x 15'7''
Basement
- Other10'10'' x 8'
- Bedroom11'11'' x 13'
- Family room15'5'' x 13'
Main level
- Other14' x 21'
- Other44' x 7'6''
- Other22' x 20'9''
- Den12' x 11'4''
- Bedroom12' x 10'4''
- Bedroom12' x 9'11''
- 3pc Ensuite bathMeasurements not available
- Full bathroomMeasurements not available
- Primary Bedroom14'5'' x 14'
- Dining room8'7'' x 11'
- Living room14' x 16'
- Kitchen12'5'' x 12'
























































