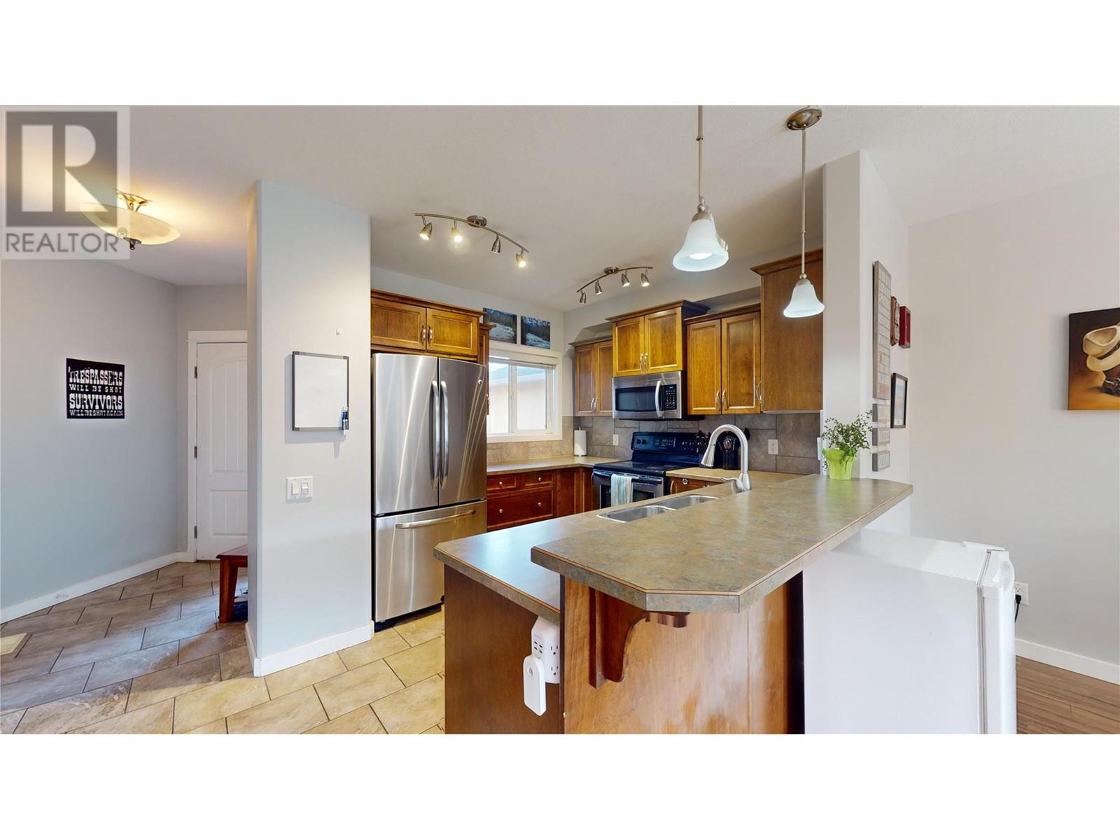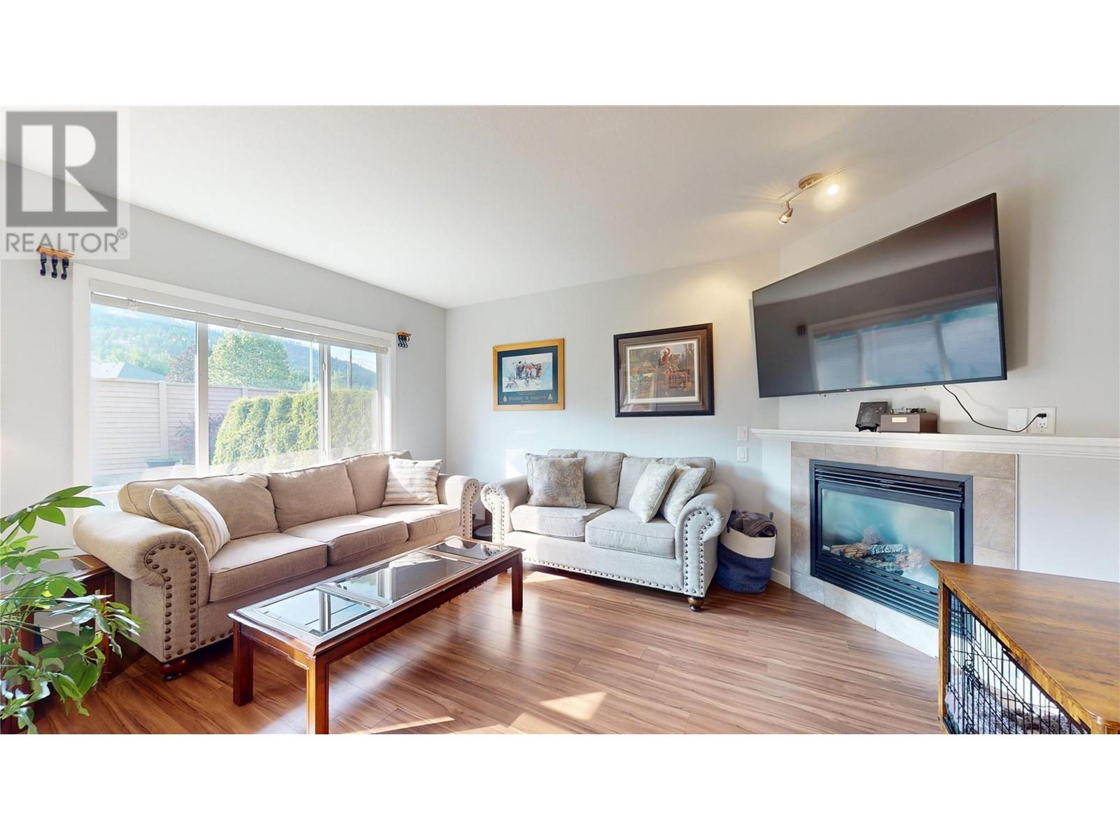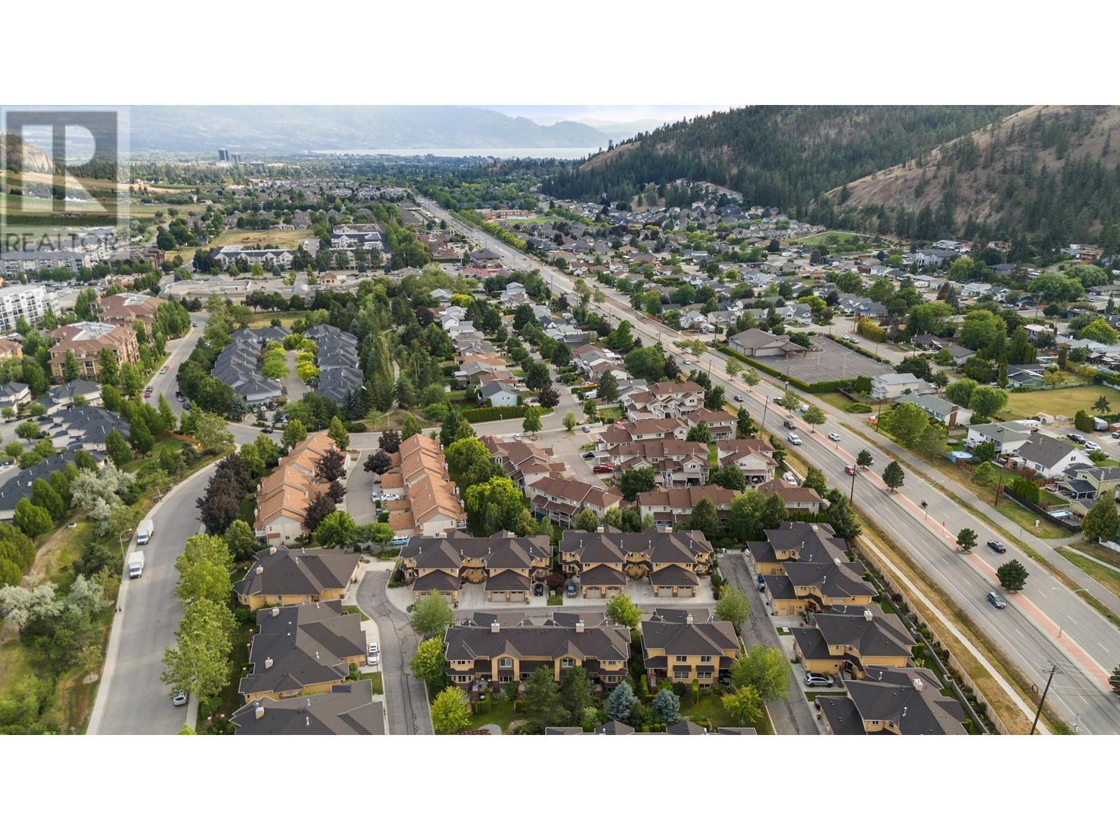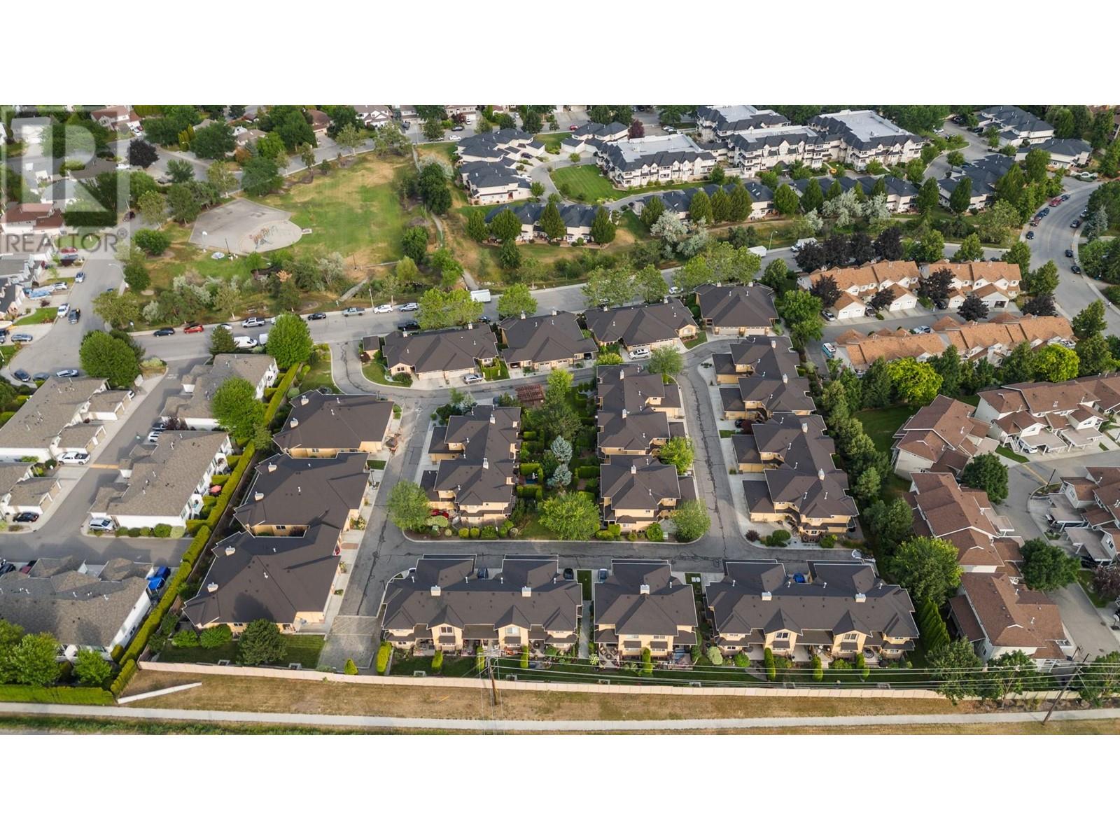- Price $679,900
- Age 2007
- Land Size 0.9 Acres
- Stories 3
- Size 2034 sqft
- Bedrooms 3
- Bathrooms 4
- Attached Garage 1 Spaces
- Exterior Stucco
- Cooling Central Air Conditioning
- Appliances Refrigerator, Dishwasher, Dryer, Range - Electric, Microwave, Washer
- Water Municipal water
- Sewer Municipal sewage system
- Flooring Carpeted, Ceramic Tile
- View Mountain view
- Fencing Fence
- Landscape Features Underground sprinkler
- Strata Fees $272.21

2034 sqft Single Family Row / Townhouse
218 Glen Park Drive Unit# 21, Kelowna
This 3 level Townhome in the Heart of Glenmore is the perfect family home, located just down the street from all the essentials: groceries, shopping, schools and more! Entering on the main level, you are greeted by the open living room with a cozy gas fireplace and large windows that let in lots of natural light. The wrap around kitchen boasts a dine-up bar, Stainless Appliances, pantry closet and no shortage of cupboard space. Open to the kitchen, the dining room enjoys a peaceful view looking over the backyard, as well as access to the covered deck - perfect for BBQing rain or shine! Walk down from the deck to the lower level backyard for a great sitting area. The main level also features a convenient powder room for guests with outside access to the attached garage. Upstairs there are 3 spacious bedrooms and 2 full bathrooms, including the primary suite with its own closet + walk in closet and private 3-piece ensuite. The basement is home to the large rec room, a 4-piece bathroom, utility room and laundry room with lots of additional space for storage. The oversized garage has extra high ceilings and this unit is one of only 4 with an oversized door to fit in the larger vehicles such as a truck with no worries. (id:6770)
Contact Us to get more detailed information about this property or setup a viewing.
Basement
- 3pc Bathroom4'11'' x 6'7''
- Bedroom9'10'' x 8'6''
- Laundry room5'8'' x 10'8''
- Recreation room15'9'' x 15'0''
Main level
- Other9'9'' x 5'9''
- Other9'4'' x 9'6''
- Other11'2'' x 21'7''
- Other21'0'' x 17'4''
- Partial bathroom3'1'' x 7'3''
- Kitchen13'10'' x 10'4''
- Dining room9'10'' x 10'9''
- Living room12'1'' x 15'4''
Second level
- Bedroom11'4'' x 9'11''
- Primary Bedroom12'0'' x 15'8''
- Other9'6'' x 4'9''
- 3pc Ensuite bath9'6'' x 5'4''
- Office9'6'' x 9'9''
- 3pc Bathroom7'10'' x 5'3''







































