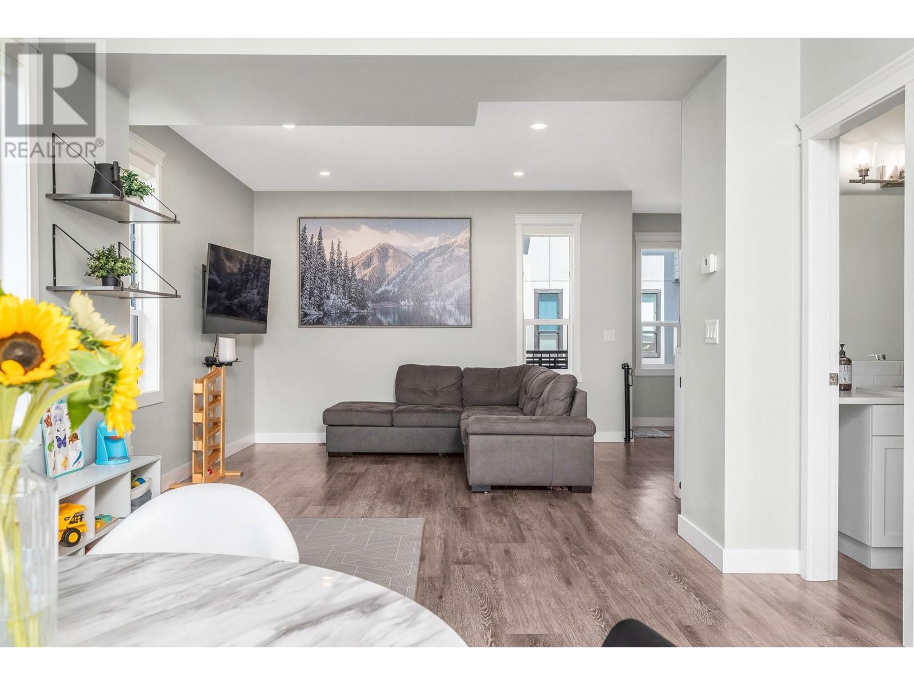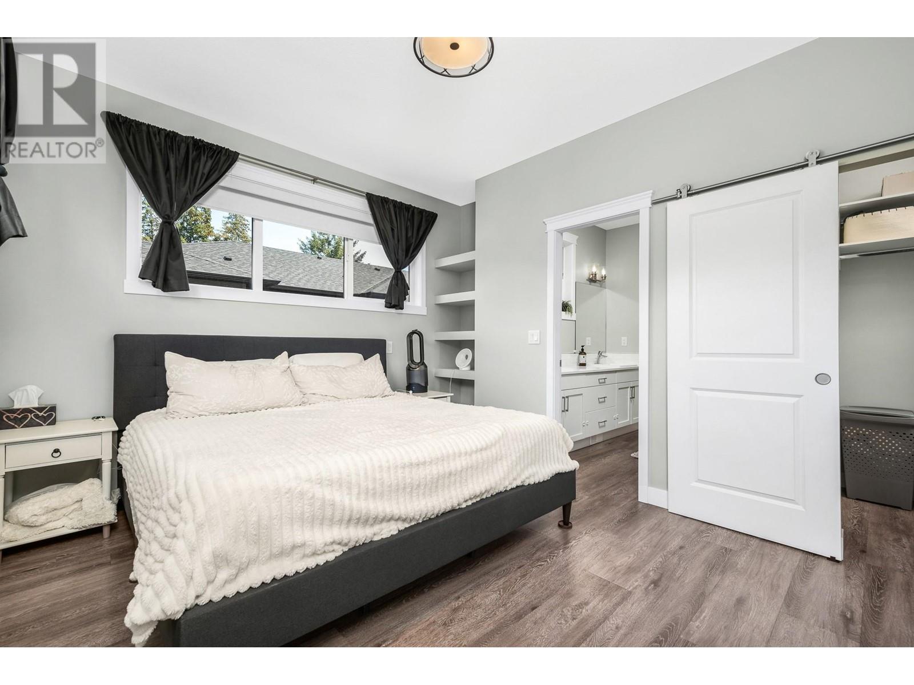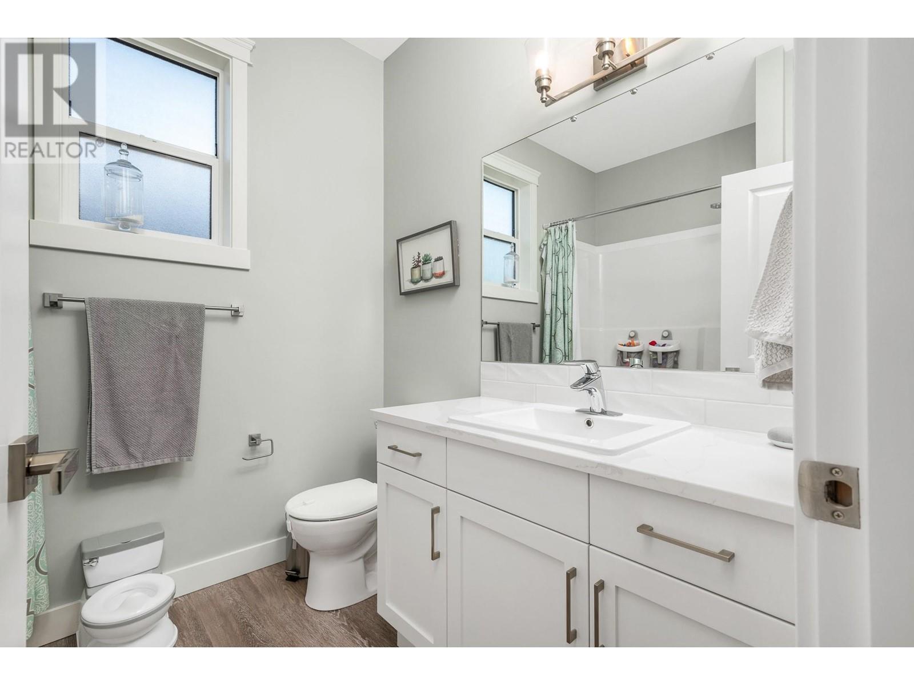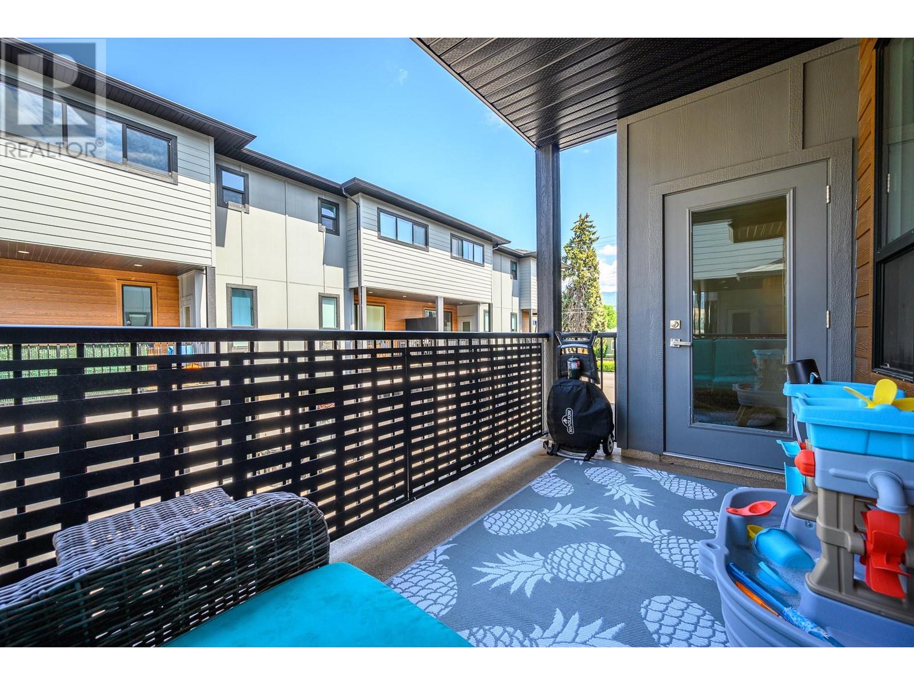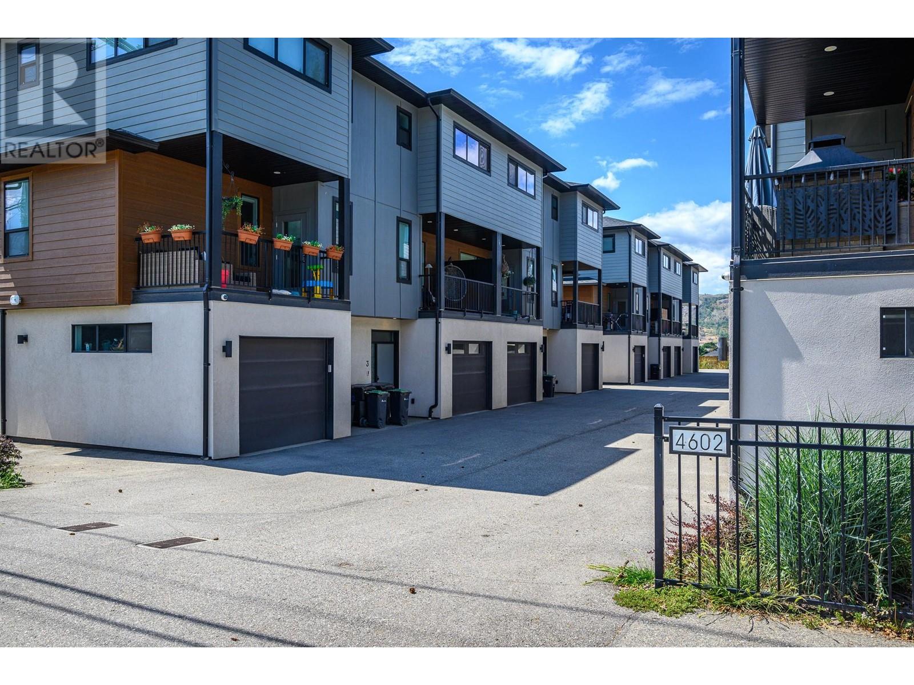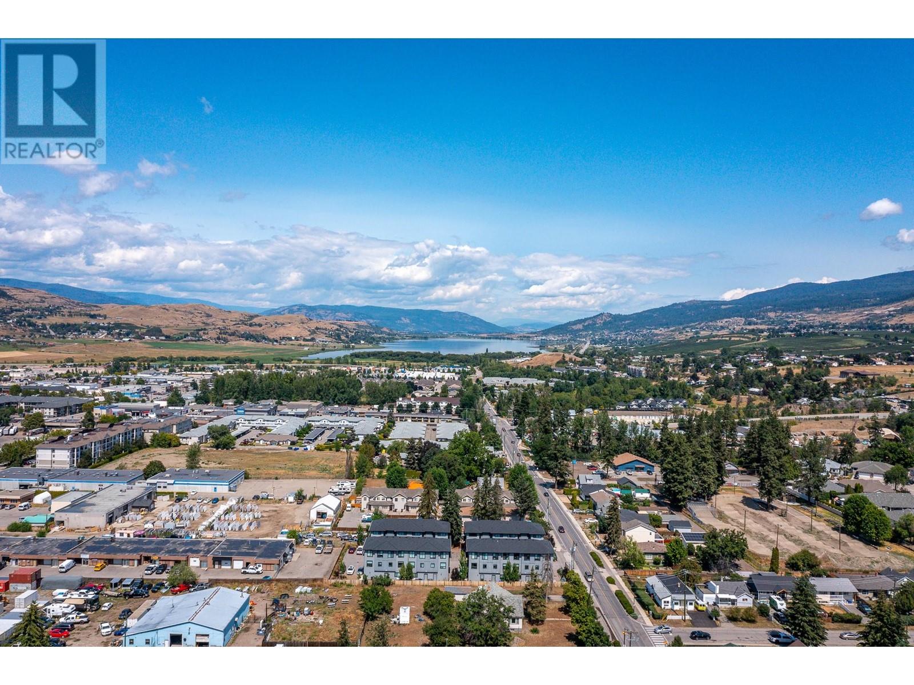- Price $549,900
- Age 2019
- Land Size 0.9 Acres
- Stories 3
- Size 1431 sqft
- Bedrooms 3
- Bathrooms 3
- Attached Garage 2 Spaces
- Exterior Stucco, Composite Siding
- Cooling Central Air Conditioning
- Appliances Refrigerator, Dishwasher, Range - Electric, Microwave
- Water Municipal water
- Sewer Municipal sewage system
- Flooring Vinyl
- View City view, Mountain view, View (panoramic)
- Landscape Features Landscaped, Level
- Strata Fees $273.60

1431 sqft Single Family Row / Townhouse
4602 20 Street Unit# 5, Vernon
Step into modern living with this stunning three-bedroom townhouse, situated in the heart of the highly sought-after Harwood neighbourhood. Offering the perfect blend of in-town convenience and contemporary design, this property is an exceptional opportunity for those seeking a stylish, turn-key home. The first floor holds a single-car garage with enough room for a second vehicle or a bonus space currently utilized as a gym. Head upstairs to the second floor and the main living area loaded with natural light. Luxury vinyl plank flooring flows throughout this space and the modern kitchen with sleek quartz countertops, and a charming breakfast bar - ideal for casual dining. The open-plan living area extends to a covered balcony. All bedrooms are located on the top, third floor for added privacy. The primary bedroom features a generous walk-in closet and an ensuite with dual vanities and a walk-in shower. Conveniently located laundry, and two guest bedrooms are on this level as well. (id:6770)
Contact Us to get more detailed information about this property or setup a viewing.
Main level
- Foyer6'0'' x 6'0''
Second level
- 2pc Bathroom7'1'' x 4'7''
- Living room16'5'' x 18'
- Dining room10'1'' x 10'1''
- Kitchen11'1'' x 9'
Third level
- 3pc Bathroom6'7'' x 7'9''
- Bedroom9'7'' x 10'4''
- Bedroom9' x 11'1''
- 4pc Ensuite bath8' x 7'7''
- Primary Bedroom12' x 15'8''





