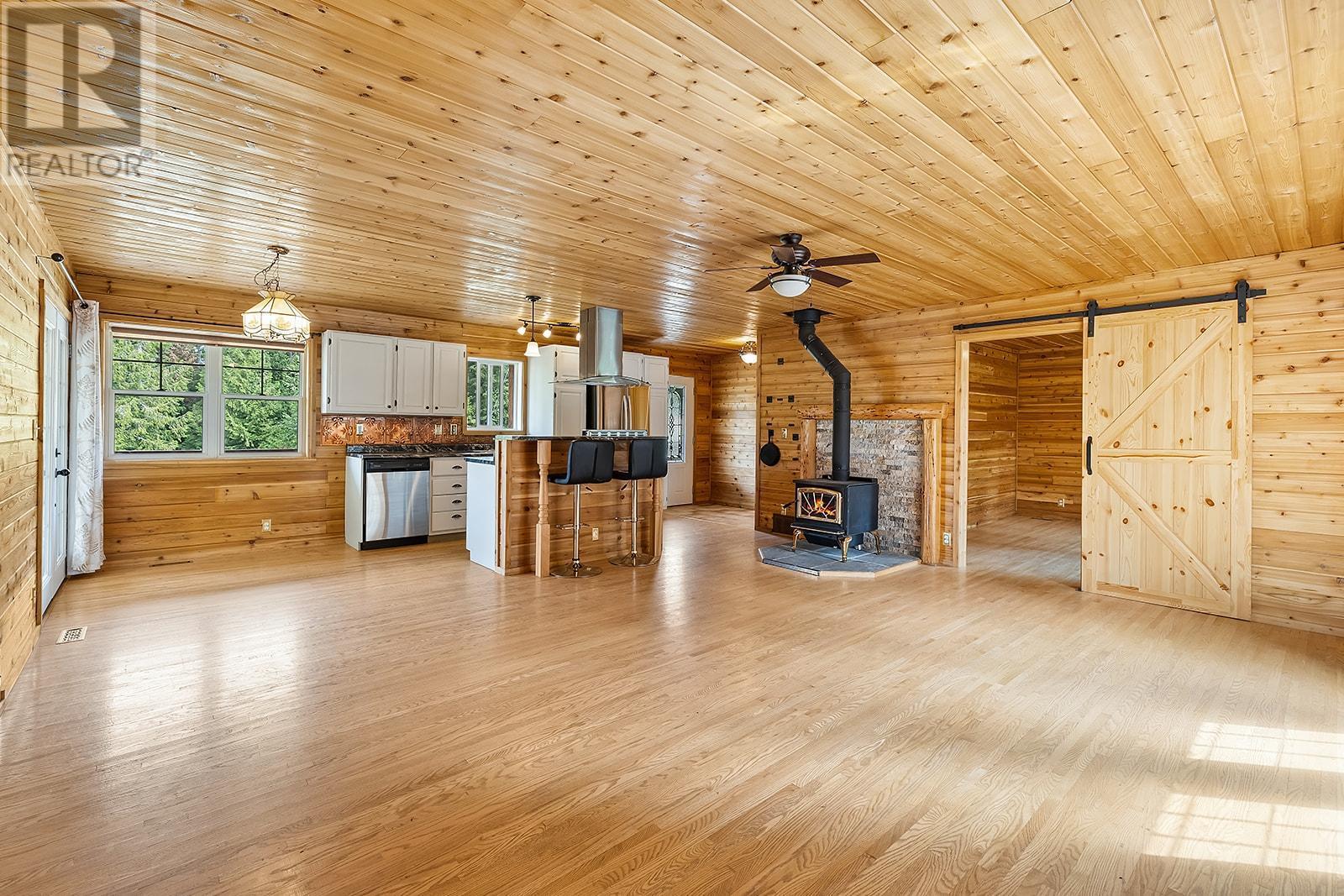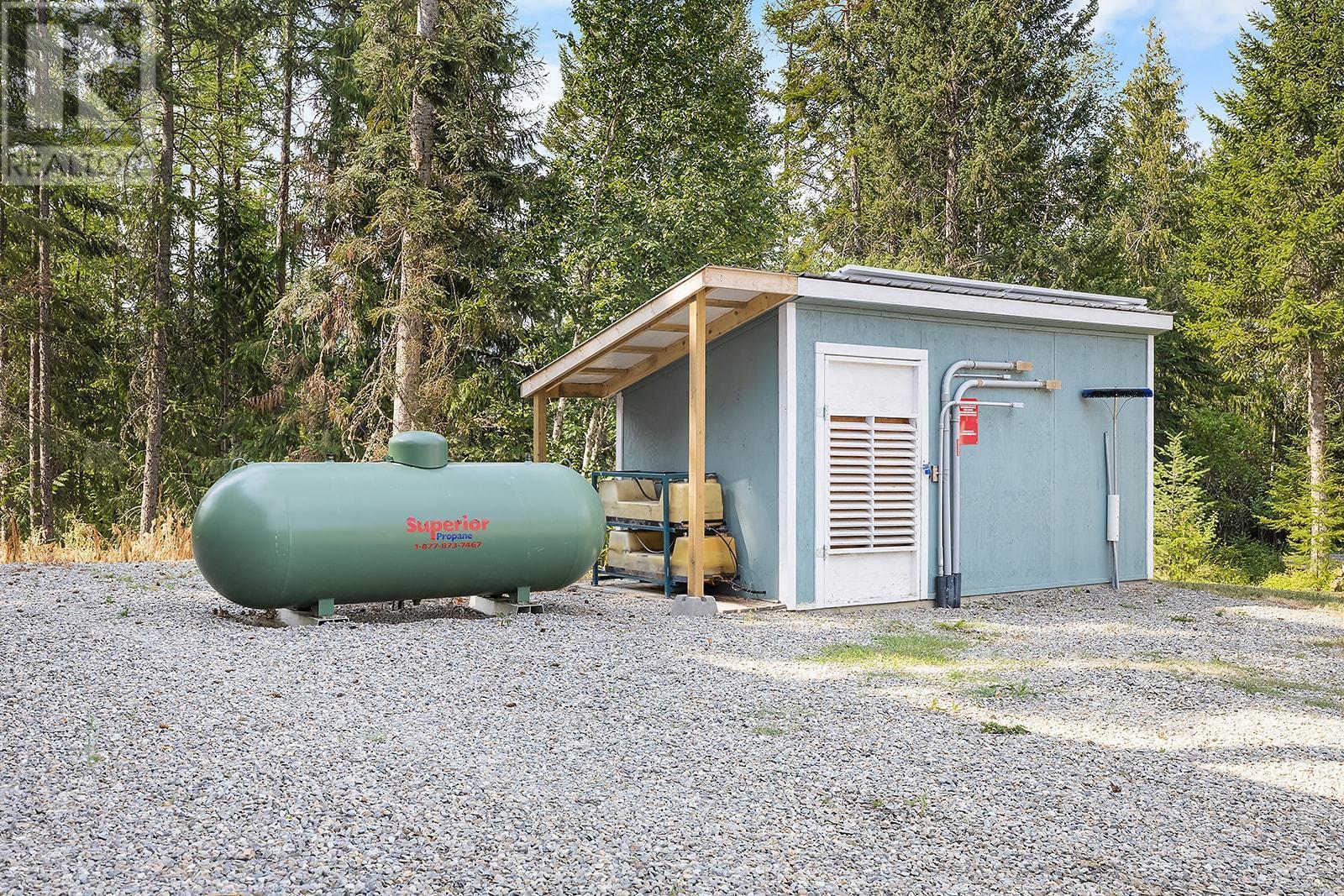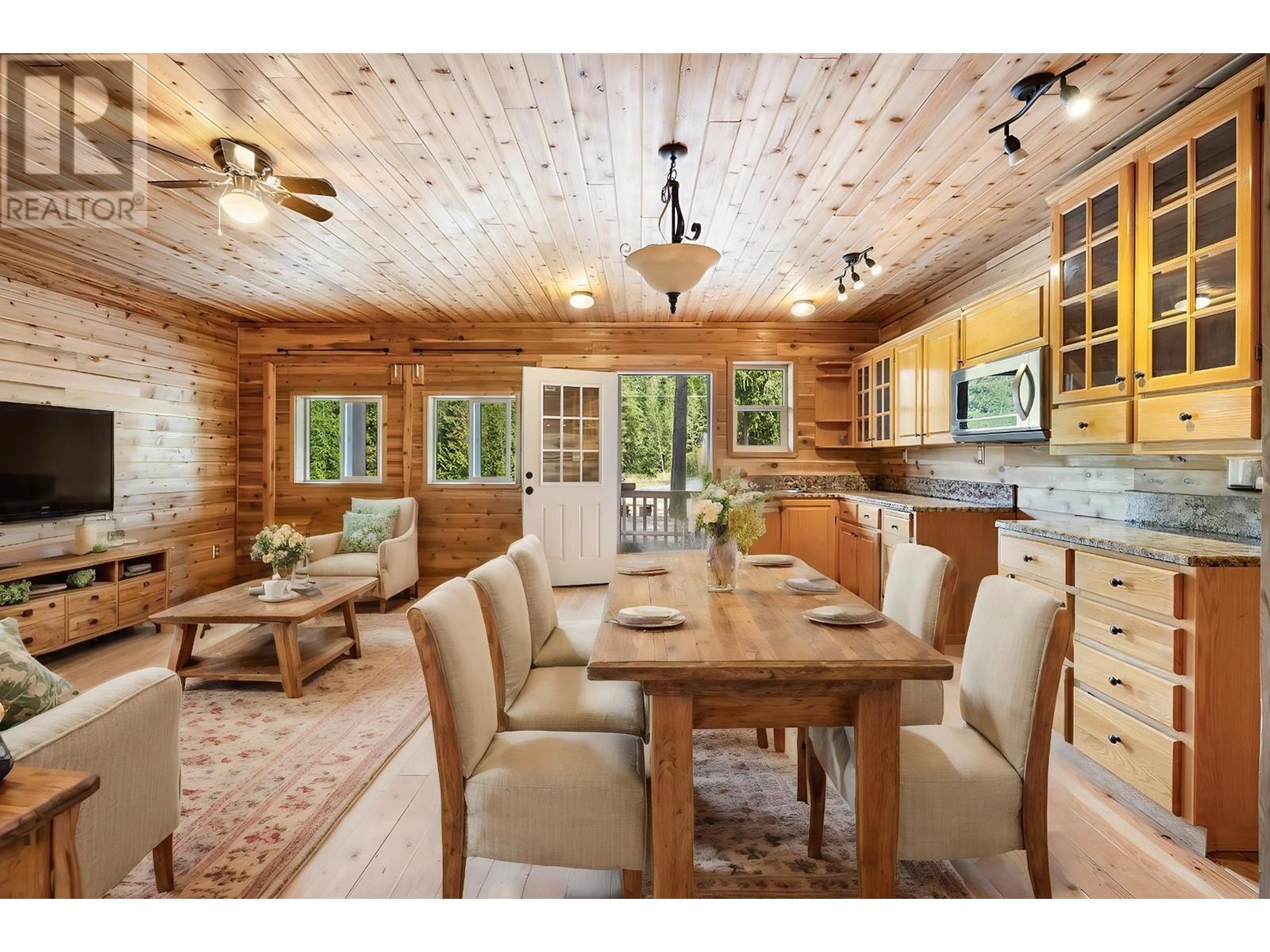- Price $795,000
- Age 2018
- Land Size 2.5 Acres
- Size 2260 sqft
- Bedrooms 4
- Bathrooms 3
- See Remarks Spaces
- Exterior Wood
- Appliances Refrigerator, Dishwasher, Dryer, Range - Gas
- Water Well
- Sewer Septic tank
- Flooring Hardwood, Mixed Flooring
- View Mountain view, Valley view, View (panoramic)
- Fencing Page Wire
- Landscape Features Level
- Strata Fees $0.00

2260 sqft Single Family House
1901 LEANING TREE Road, Lister
2 HOMES on 2.5 ACRES in LISTER! Discover this incredible acreage featuring 2 beautiful homes, a workshop, greenhouse, and a fenced garden. The main house is a 1000 sqft open-concept rancher with a bright kitchen w/ island, ss appliances, gas stove, a spacious living room w/ wood burning stove, 2 generous bedrooms, a full bathroom and laundry. Has Large windows, propane furnace, a new hot water on demand, grid tied power, and perfect combination with charm of a country retreat and modern amenities. The 2nd 2-storey home is currently on solar power & user-friendly diesel generator (with an option to tie to the grid), and has a new hot water on demand system. The upper level offers a spacious 1-bedroom suite, open kitchen, full bath, washer/dryer, large living room w/ gas fireplace, and covered deck to enjoy the view. The lower level is a self-containing space with its own entrance, featuring a wet bar, rec room w/ wood stove, bedroom, full bath, washer/dryer, and barn doors opening to the outside extending the entertaining space. Both homes are newly built (2018 and 2019) and come with the remainder of the 2-5-10 warranty Enjoy low-maintenance landscaping, ample parking, a firepit, grass, and trees offering privacy and a connection to nature. This property is within 10 minutes to the USA border and Creston Town, providing convenient access to shopping, restaurants, recreation, a hospital, and schools. A perfect blend of modern comfort and natural beauty awaits you here. (id:6770)
Contact Us to get more detailed information about this property or setup a viewing.
Lower level
- Bedroom11'4'' x 12'10''
- Laundry room11'3'' x 7'4''
- Living room20'7'' x 16'10''
- 4pc BathroomMeasurements not available
Main level
- Kitchen14'4'' x 8'4''
- Laundry room11'8'' x 8'3''
- Living room15'7'' x 19'1''
- 4pc BathroomMeasurements not available
- Bedroom10'0'' x 12'0''
- Bedroom12'10'' x 11'10''
- Dining room8'8'' x 8'4''
- Foyer7'10'' x 4'11''
Second level
- Laundry room11'6'' x 7'3''
- Living room20'7'' x 16'10''
- 4pc BathroomMeasurements not available
- Bedroom11'4'' x 12'10''


































