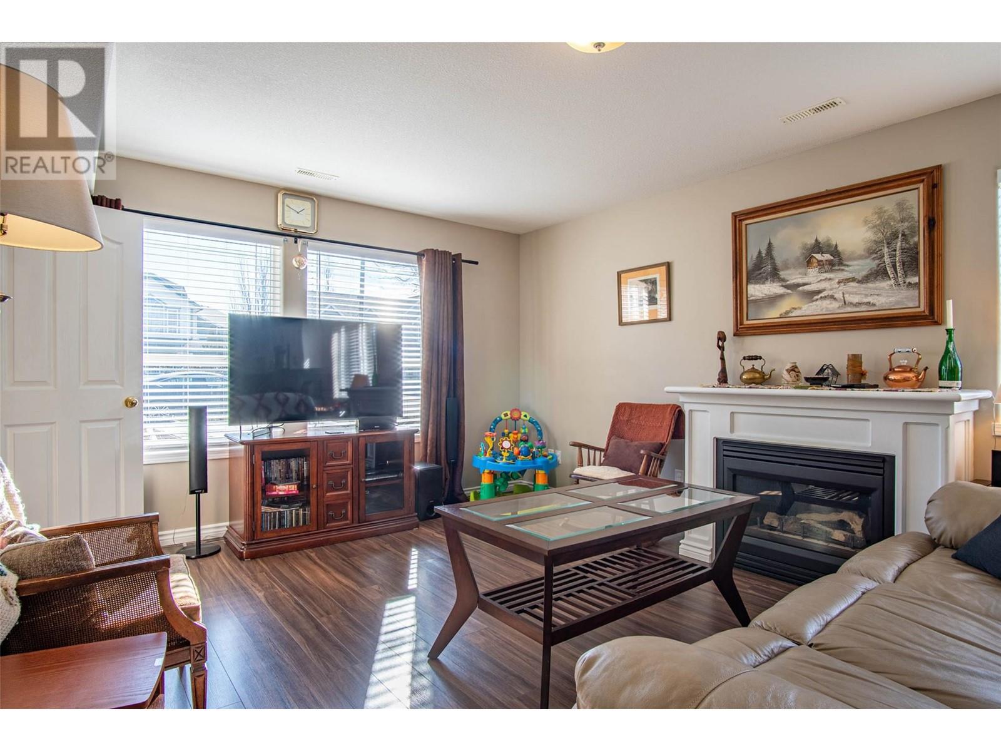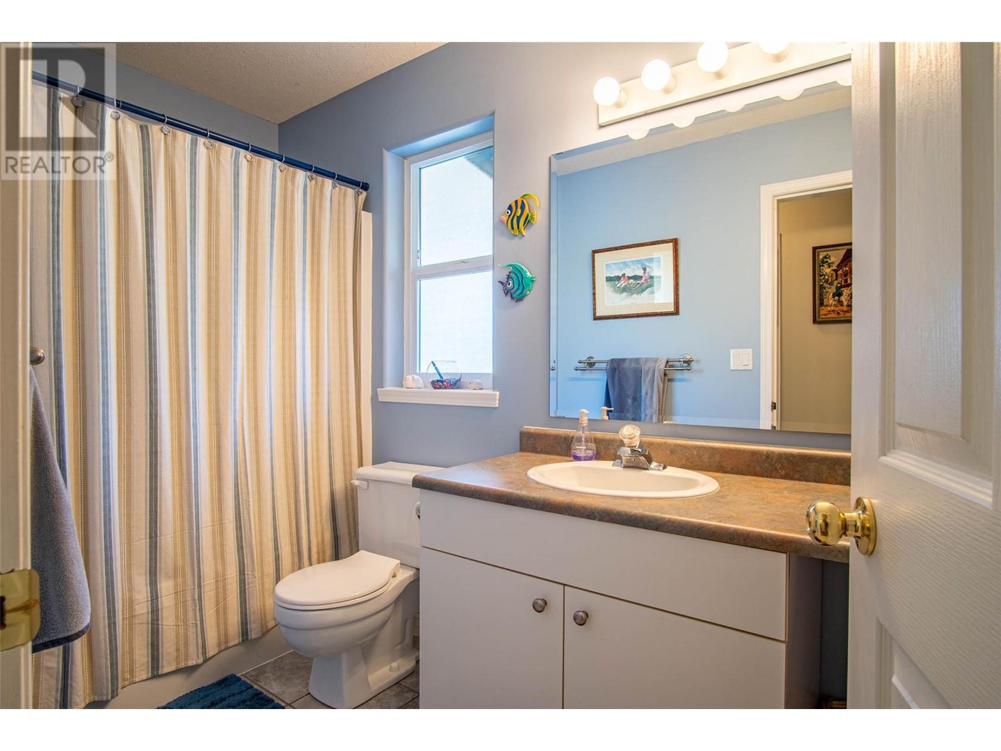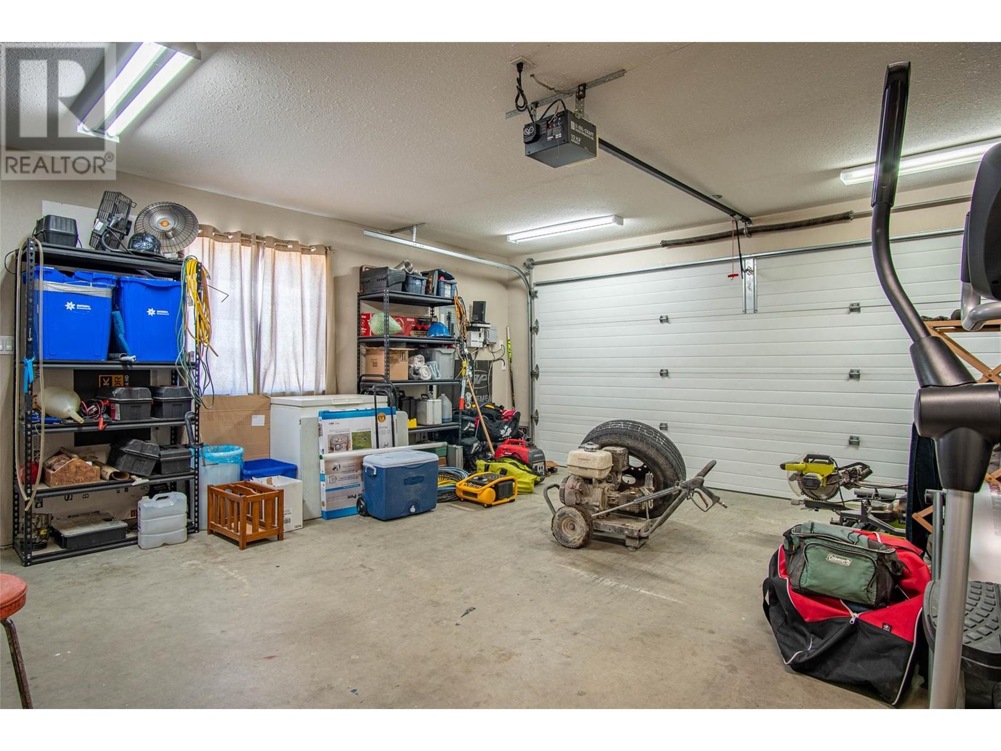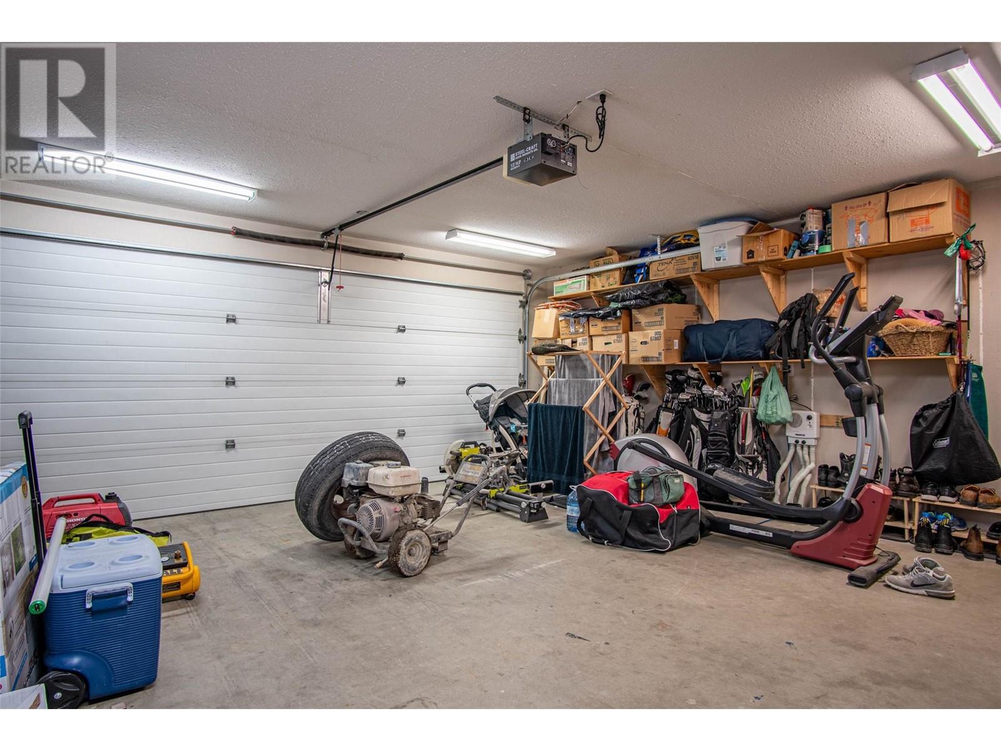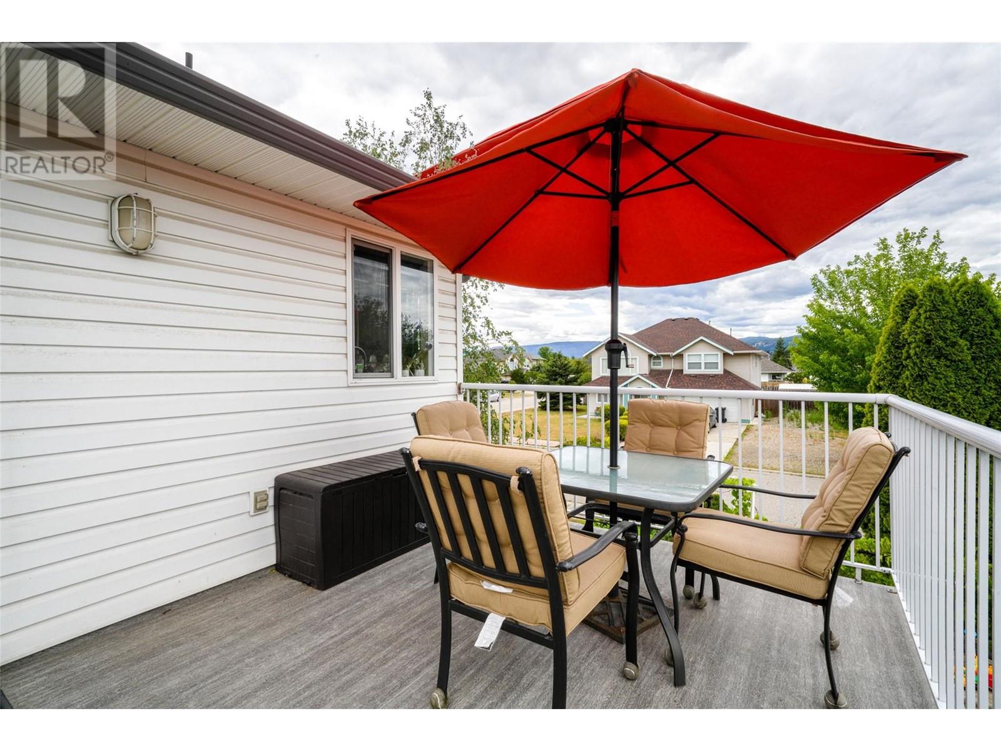- Price $734,900
- Age 1996
- Land Size 0.2 Acres
- Stories 2
- Size 1805 sqft
- Bedrooms 3
- Bathrooms 2
- See Remarks Spaces
- Attached Garage 2 Spaces
- Exterior Vinyl siding
- Cooling Central Air Conditioning
- Appliances Refrigerator, Dishwasher, Dryer, Range - Electric, Washer
- Water Municipal water
- Sewer Municipal sewage system
- Flooring Carpeted, Hardwood, Laminate, Tile
- View Mountain view
- Fencing Fence
- Landscape Features Landscaped, Level

1805 sqft Single Family House
2124 Hunter Avenue, Armstrong
Bright and open this basement entry has lots to offer several family types and features a great location in a quiet cul-de-sac. The main floor upstairs boasts beautiful real hardwood floors & vaulted ceilings in the living room for loads of sunshine which can be enjoyed thru-out the main living area. The u-shaped eat-in kitchen offers a breakfast bar, stainless appliances & a good sized pantry cupboard. There's also sliding doors to a back deck for easy barbecuing. The open floor plan means you can enjoy the cozy gas f/p on those cold winter days. The primary bedroom is bright & spacious with a cheater ensuite & a second bedroom complete the main floor. Downstairs is a large family room with a 2nd gas f/p and a second kitchen area set up for an in-law or an adult child living at home. A bedroom, full bath and laundry round out this floor. Need parking? This home has it in spades! RV parking & more along the side and then 4 parking spots out front never mind the double car garage. The backyard is fully fenced and with the home being on a corner lot you have access to the back from two sides if need be. This home is in a great neighbourhood with easy access to the highway for a 12 min drive to Vernon and 45 min to Kelowna airport and UBCO. Come and check it out! (id:6770)
Contact Us to get more detailed information about this property or setup a viewing.
Lower level
- Kitchen12'0'' x 14'0''
- Laundry room9'6'' x 5'0''
- Bedroom9'0'' x 8'6''
- 4pc Bathroom9'8'' x 5'4''
- Family room30'0'' x 12'7''
Main level
- Bedroom9' x 8'7''
- Full bathroom11'10'' x 13'5''
- Primary Bedroom10'0'' x 7'5''
- Pantry13'4'' x 11'8''
- Kitchen5'0'' x 4'0''
- Dining room13'0'' x 16'0''
- Living room12'0'' x 8'6''


























