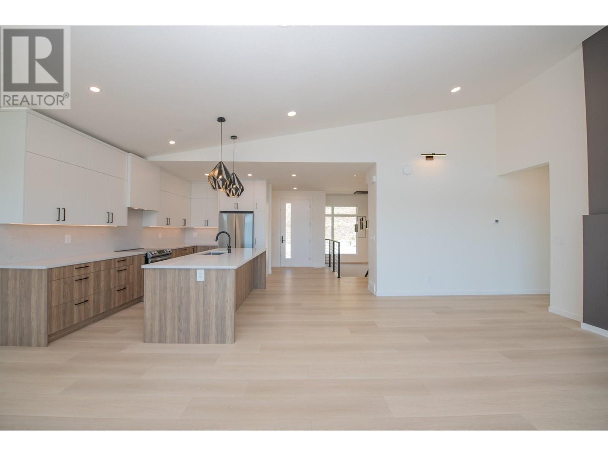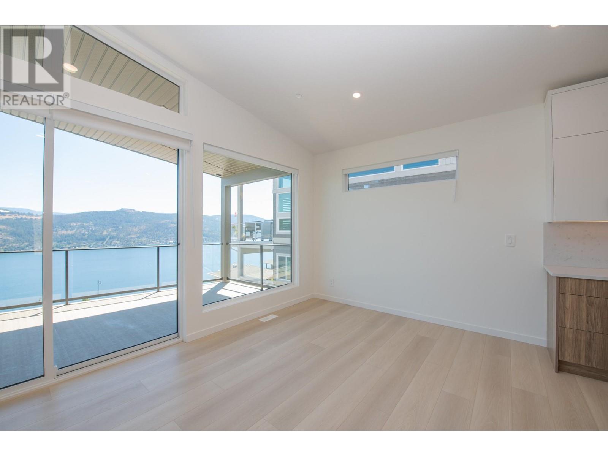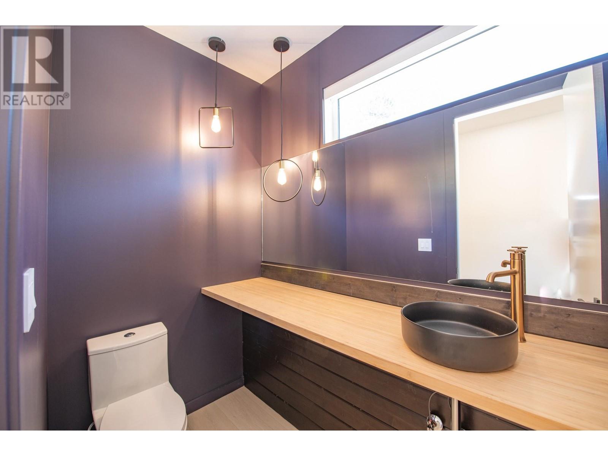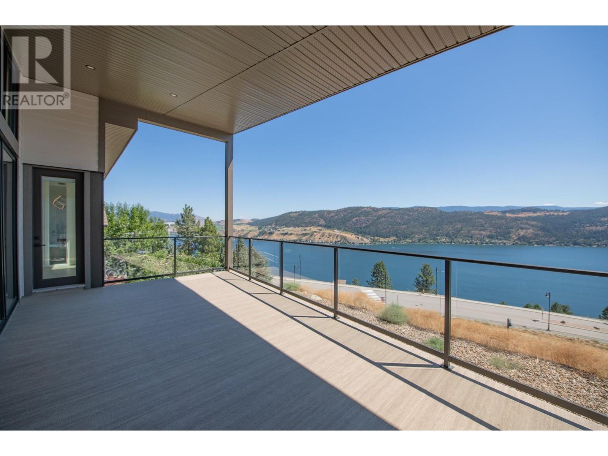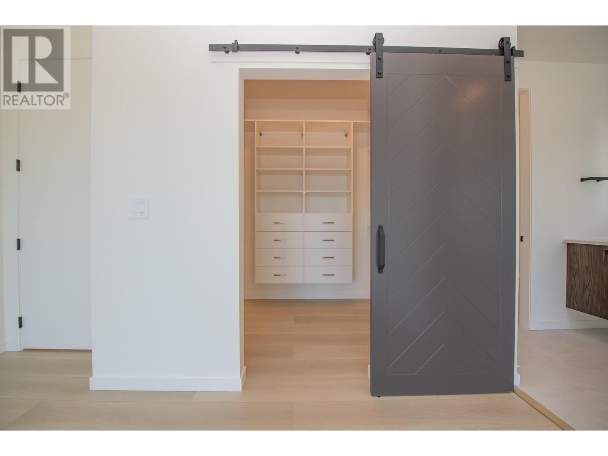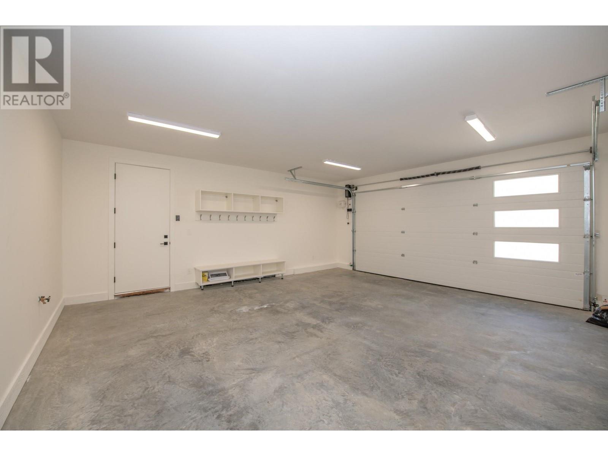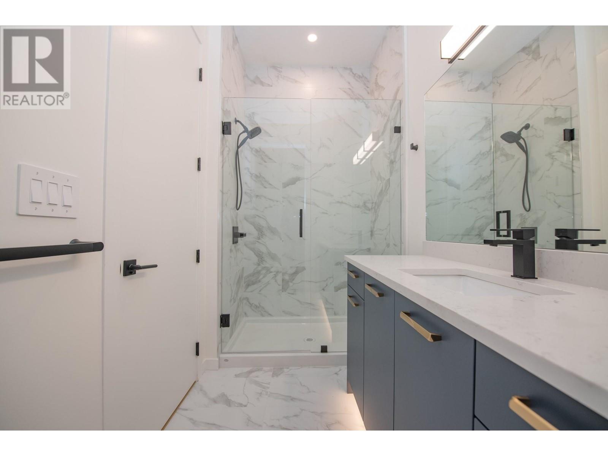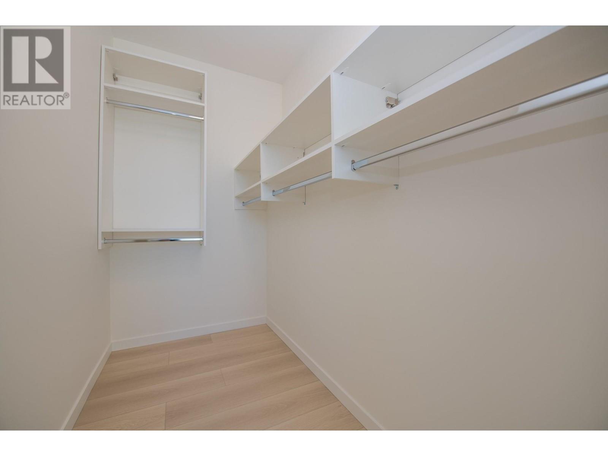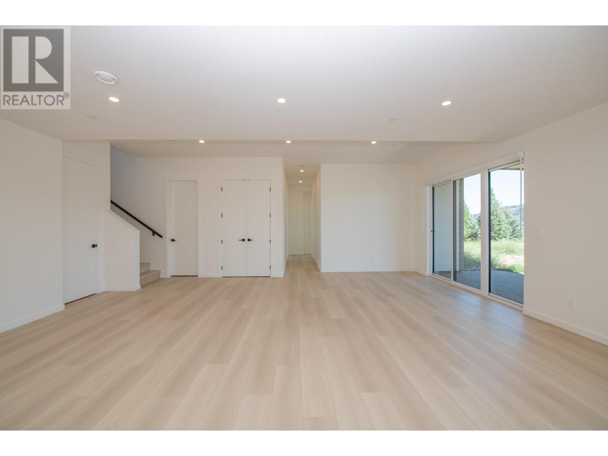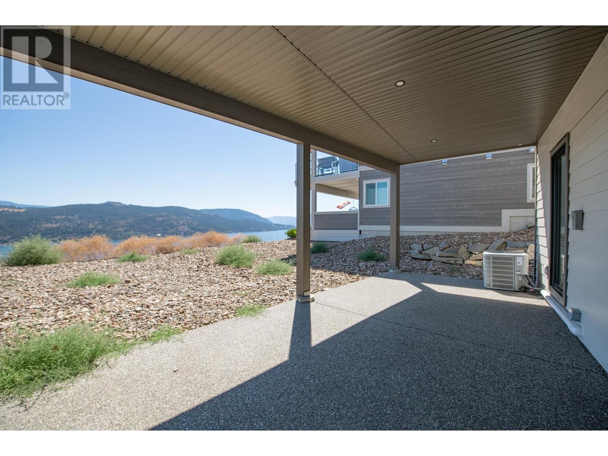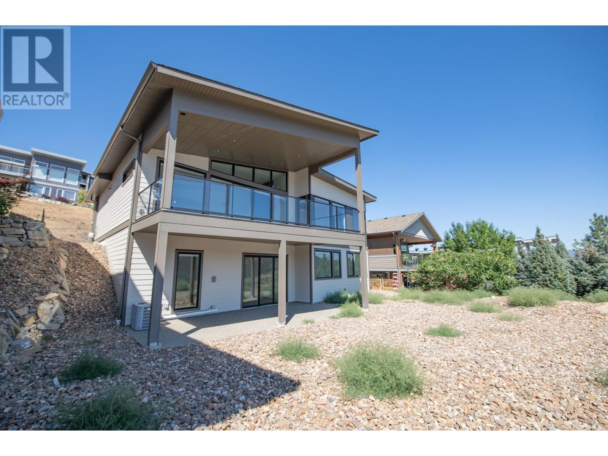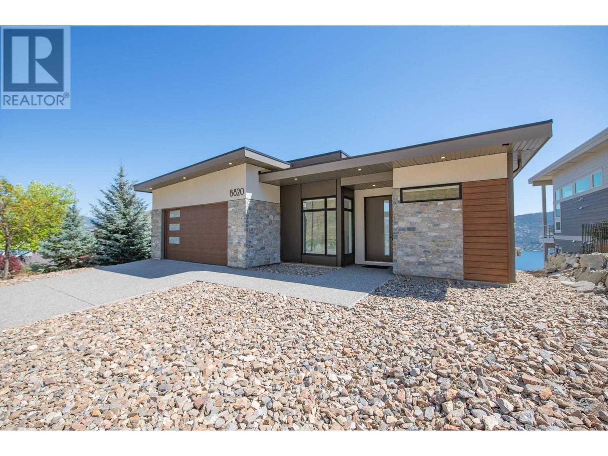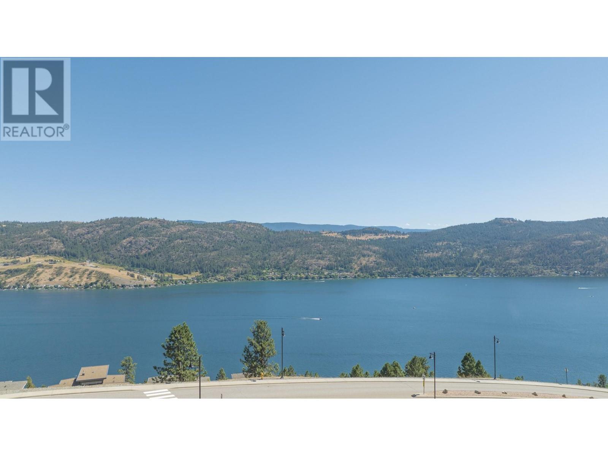- Price $1,284,900
- Age 2023
- Land Size 0.2 Acres
- Stories 2
- Size 2937 sqft
- Bedrooms 3
- Bathrooms 3
- Attached Garage 2 Spaces
- Other Spaces
- Exterior Wood, Composite Siding
- Cooling Central Air Conditioning
- Appliances Refrigerator, Dishwasher, Range - Electric, Water Heater - Electric, Washer & Dryer
- Water Municipal water
- Sewer Municipal sewage system
- Flooring Laminate, Mixed Flooring, Tile
- View Lake view, Mountain view, Valley view
- Landscape Features Landscaped, Sloping

2937 sqft Single Family House
8820 Oxford Road, Vernon
Views, views, views! Welcome to your serene escape! This breathtaking property offers unparalleled lake views and presents a perfect blend of luxury, comfort, and nature. Nestled in a tranquil neighbourhood, this home is ideal for those seeking a peaceful lifestyle while still enjoying easy access to local amenities. Step outside to your expansive deck/patio, where you can unwind with a morning coffee or host summer barbecues overlooking the pristine water. The master suite is a true oasis, complete with stunning lake views, a walk-in closet, and a spa-like en-suite bath. Additional bedrooms are spacious and inviting, perfect for family or guests. The open-concept living and dining area is perfect for entertaining, with ample space for family gatherings or cozy nights in. The elegant fireplace adds warmth and charm to the atmosphere. Don’t miss this opportunity to own a slice of paradise in this modern masterpiece with captivating lake views! Schedule your private tour today and experience the beauty of lakeside living for yourself in a brand new home! Contact us for more details! (id:6770)
Contact Us to get more detailed information about this property or setup a viewing.
Basement
- Full bathroomMeasurements not available
- Laundry room11'1'' x 5'11''
- Bedroom12'8'' x 9'2''
- Bedroom12'8'' x 9'3''
- Recreation room24'5'' x 23'4''
Main level
- Partial bathroomMeasurements not available
- Full ensuite bathroomMeasurements not available
- Foyer13'11'' x 12'8''
- Primary Bedroom15'8'' x 12'4''
- Living room25'1'' x 18'0''
- Kitchen15'7'' x 9'0''









