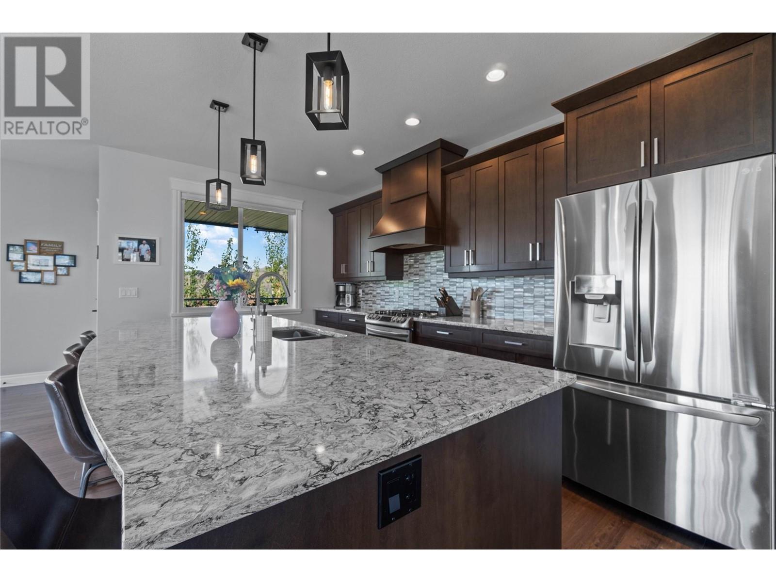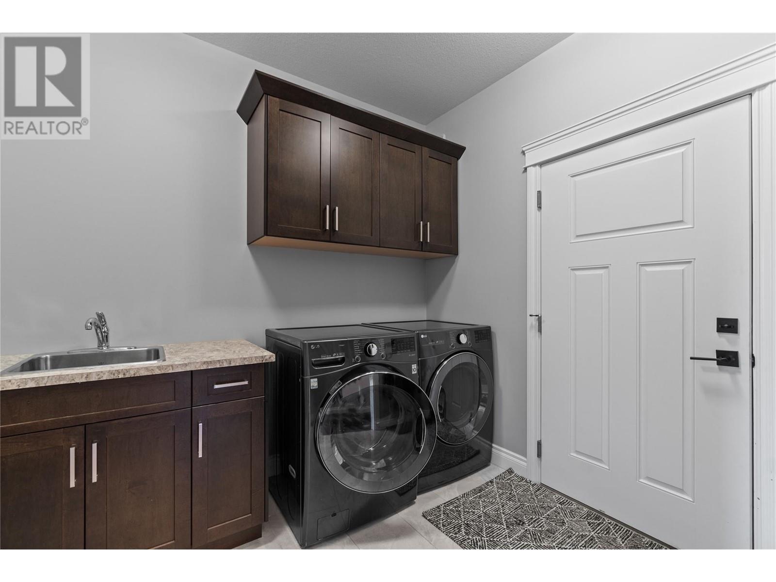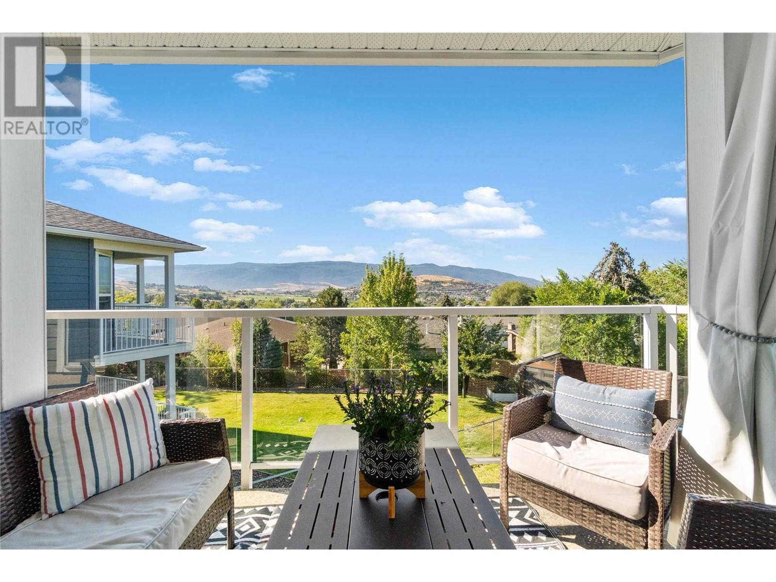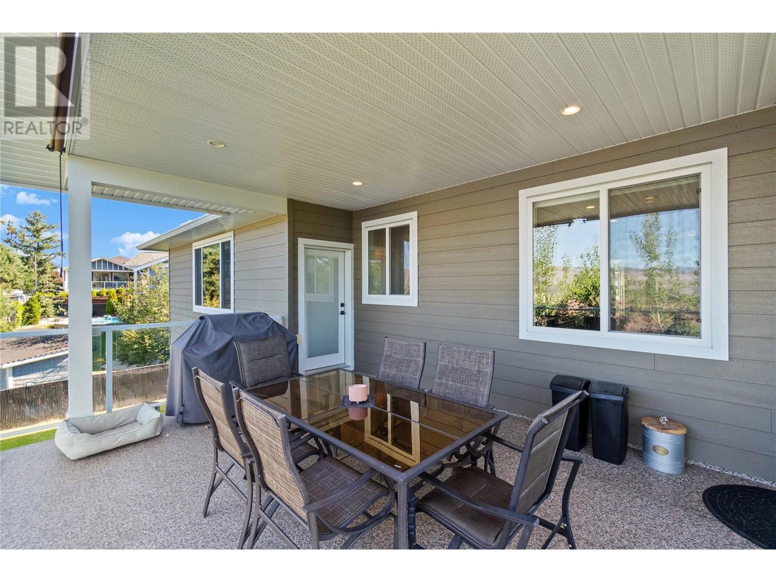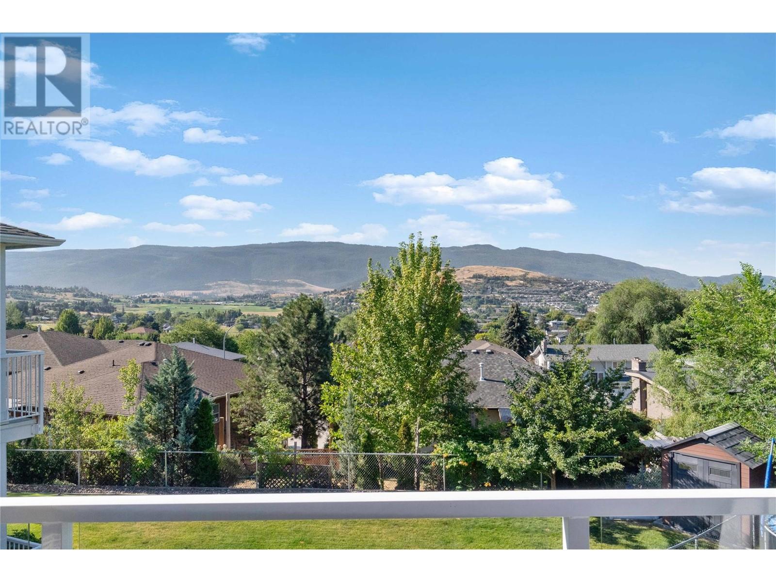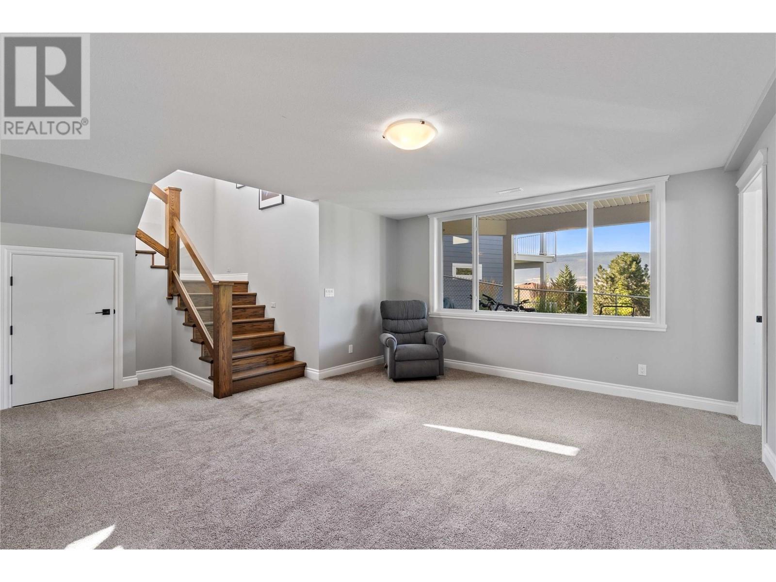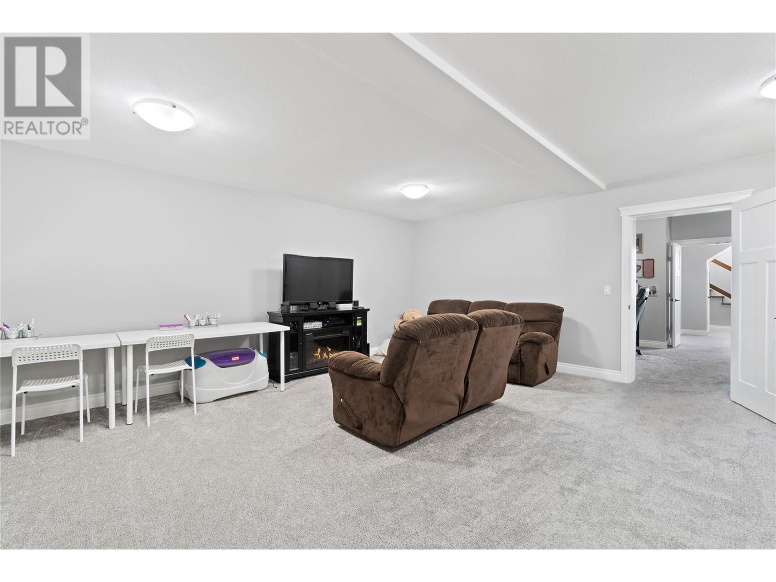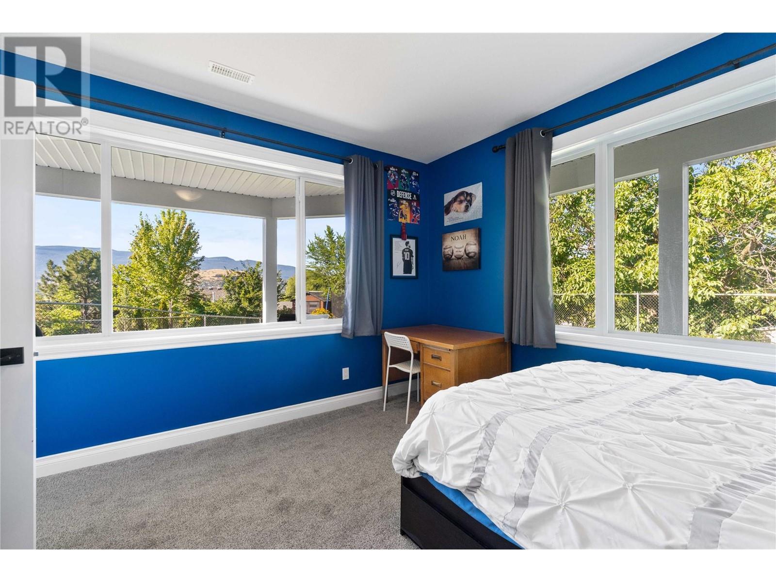- Price $1,249,900
- Age 2016
- Land Size 0.2 Acres
- Stories 2
- Size 3797 sqft
- Bedrooms 5
- Bathrooms 4
- Attached Garage 2 Spaces
- Exterior Concrete, Stone, Composite Siding
- Cooling Central Air Conditioning
- Water Municipal water
- Sewer Municipal sewage system
- Flooring Carpeted, Ceramic Tile, Hardwood
- View City view, Mountain view, Valley view, View (panoramic)
- Fencing Fence
- Landscape Features Underground sprinkler

3797 sqft Single Family House
928 34 Avenue, Vernon
Welcome to your perfect family home, nestled at the end of a cul-de-sac in the heart of East Hill! This newly built gem offers the ideal blend of luxury and convenience, boasting 4 spacious bedrooms plus a self-contained 1-bedroom suite. The home features a walk-out basement and an expansive wrap-around deck, perfect for entertaining and enjoying the outdoors. Inside, you'll find tons of living space, including an extra recreation room under the garage, ideal for family activities or a home gym. The spacious yard provides plenty of room for play and relaxation, while the prime location offers the convenience of being within walking distance to Silver Star Elementary. The stunning kitchen is designed for entertaining, with a large island and sleek stainless steel appliances, making it the heart of the home. Don't miss the opportunity to make this beautiful house your forever home in East Hill! (id:6770)
Contact Us to get more detailed information about this property or setup a viewing.
Basement
- Full bathroom4'10'' x 8'5''
- Bedroom9'0'' x 10'0''
- Utility room8'0'' x 7'0''
- Full bathroom5'0'' x 8'0''
- Family room38'0'' x 18'0''
- Bedroom12'11'' x 13'5''
- Media16'8'' x 20'0''
- Den8'3'' x 9'10''
- Living room13'0'' x 14'0''
- Kitchen16'6'' x 9'3''
- Bedroom10'4'' x 11'9''
Main level
- Bedroom10'4'' x 13'2''
- 3pc Bathroom9'0'' x 4'10''
- Laundry room9'4'' x 9'10''
- 4pc Ensuite bath10'2'' x 11'5''
- Other9'4'' x 7'10''
- Primary Bedroom13'7'' x 18'9''
- Foyer16'0'' x 12'0''
- Dining room16'0'' x 13'0''
- Living room16'0'' x 15'3''
- Kitchen16'0'' x 12'0''






