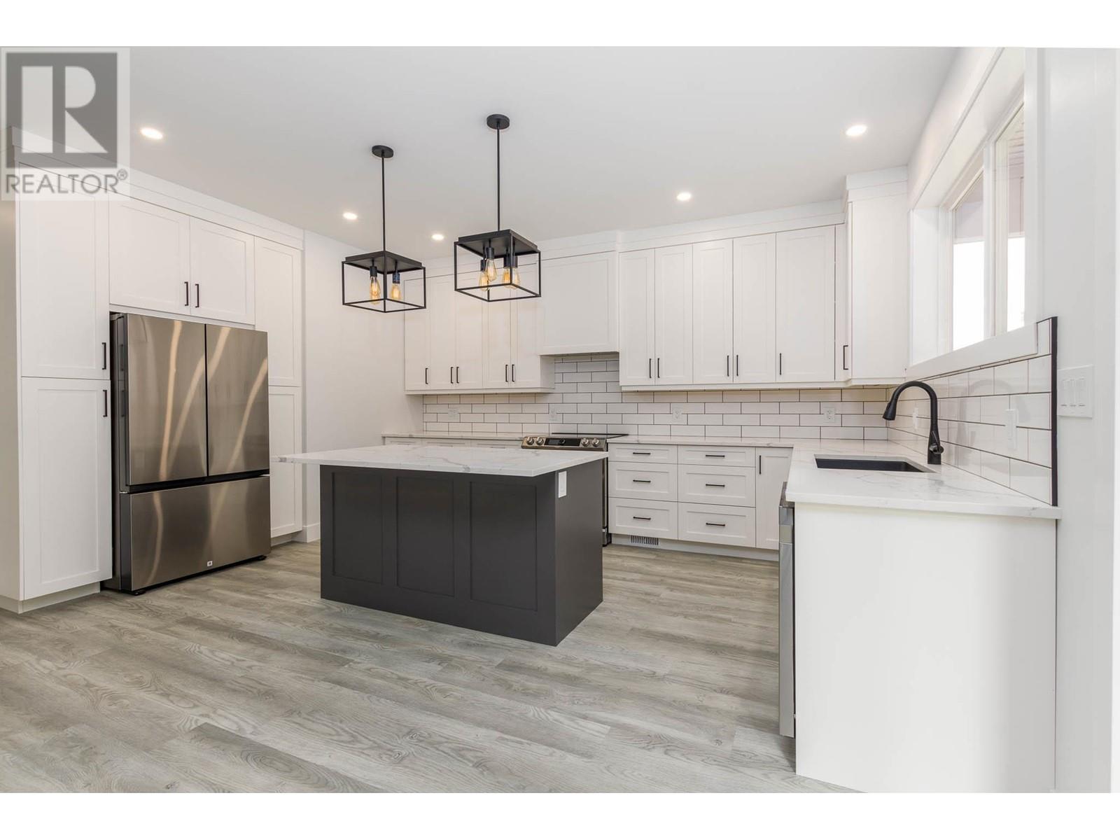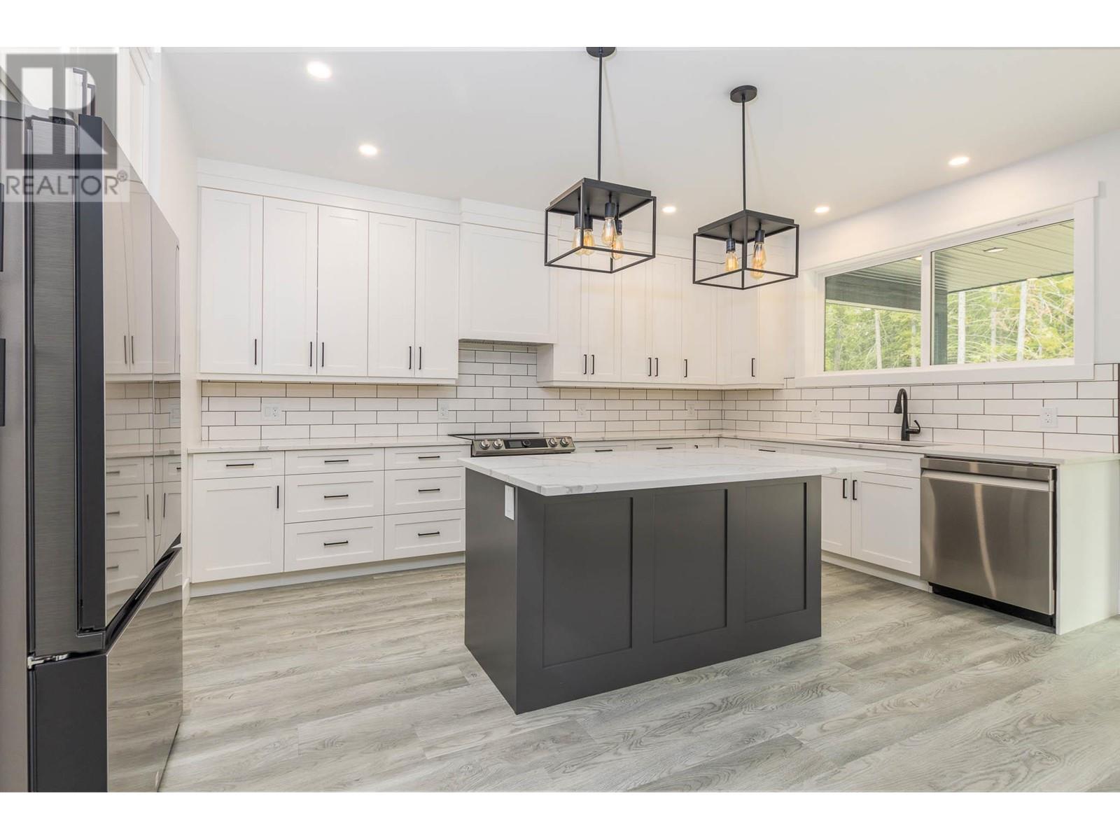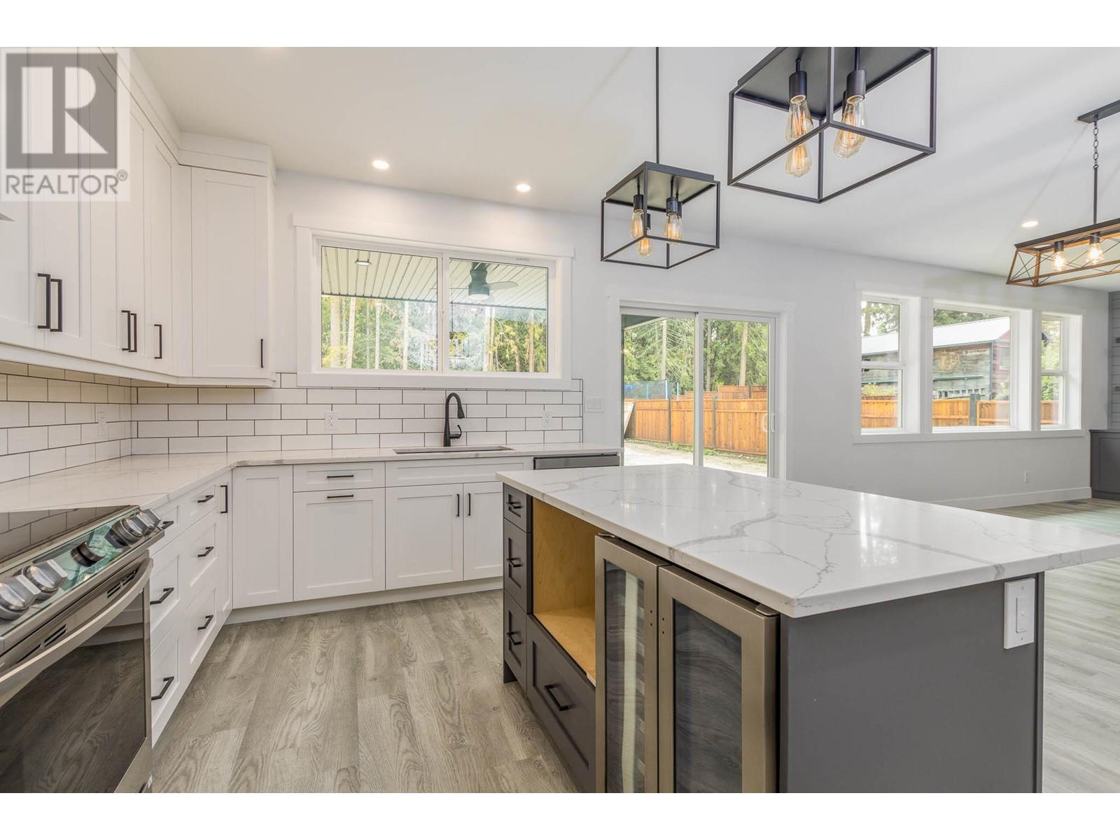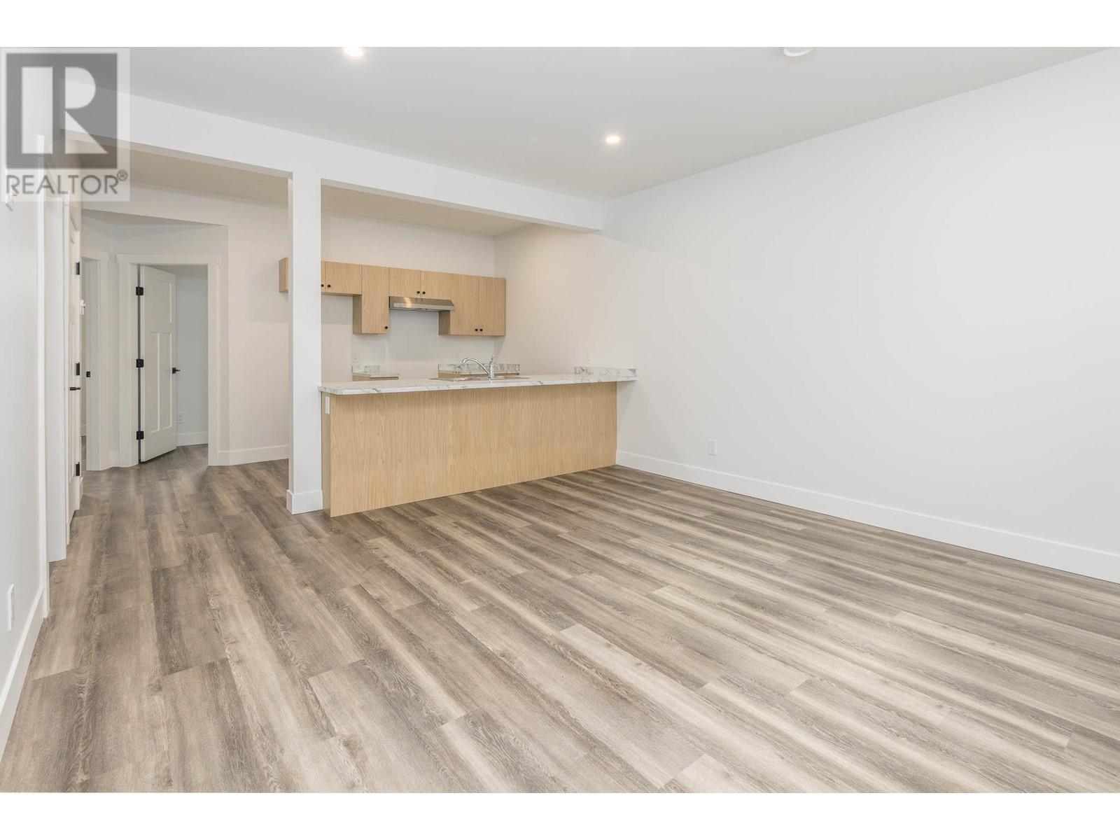- Price $995,000
- Age 2024
- Land Size 0.2 Acres
- Stories 2
- Size 2688 sqft
- Bedrooms 5
- Bathrooms 4
- Attached Garage 2 Spaces
- Exterior Composite Siding
- Cooling Central Air Conditioning
- Water Municipal water
- Sewer Municipal sewage system
- View Mountain view

2688 sqft Single Family House
1390 21 Street NE Lot# 12, Salmon Arm
Amazing new home by Perfection Builders with 3 bedrooms and den plus legal 2 bedroom suite. Fully landscaped with fenced back yard that backs on to Bastion Elementary School. This stunning new home offers 2,688 finished square feet. Main floor features spacious open concept living area with big windows letting in lots of natural light, gas fireplace, vinyl plank flooring, 9' ceilings, stunning custom kitchen with quartz countertops, island with breakfast bar, and soft close cabinets. Full primary bedroom with walk in closet and deluxe 5 piece ensuite bathroom including overhead shower, soaker tub and double vanity. Main floor also includes two additional bedrooms as well as laundry room with sink. Lower level features den/office and bathroom plus a fully self contained legal 2 bedroom suite with private entrance and laundry. With 12x18 covered deck, main floor laundry, central A/C and on demand hot water this home offers so much. Spacious 0.16 acre lot in a central location close to parks and amenities. Brand new home offers the comfort of 10 year new home warranty. (id:6770)
Contact Us to get more detailed information about this property or setup a viewing.
Main level
- Laundry room2'11'' x 3'4''
- Full bathroom10'8'' x 5'0''
- Bedroom12'2'' x 10'1''
- Bedroom11'0'' x 10'0''
- Kitchen8'11'' x 9'3''
- Living room13'10'' x 13'10''
- Utility room14'6'' x 5'8''
- Full bathroom10'1'' x 5'0''
- Den10'6'' x 10'10''
- Foyer7'7'' x 12'2''
Second level
- Laundry room6'7'' x 7'6''
- Full bathroom9'5'' x 5'4''
- Bedroom11'0'' x 11'0''
- Bedroom11'1'' x 10'11''
- Other6'7'' x 11'3''
- 5pc Ensuite bath9'4'' x 11'3''
- Primary Bedroom14'4'' x 14'9''
- Dining room7'10'' x 13'9''
- Kitchen9'5'' x 14'8''
- Living room16'4'' x 17'0''











































