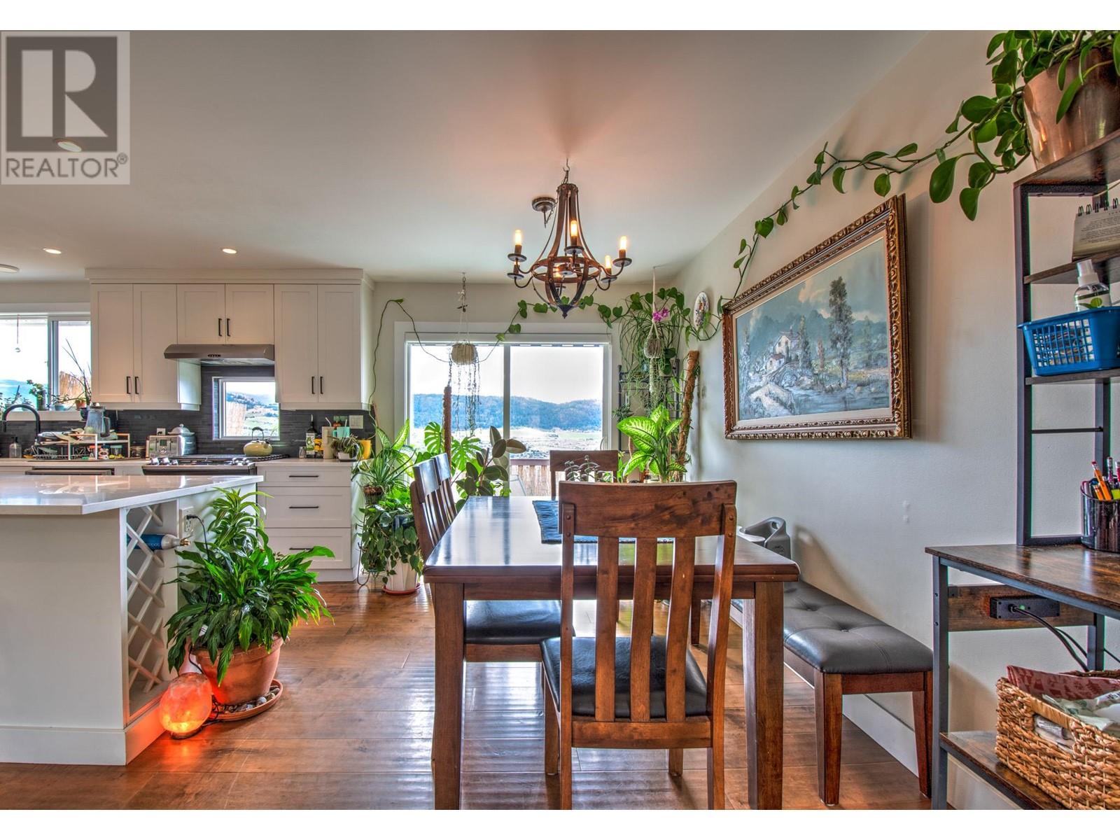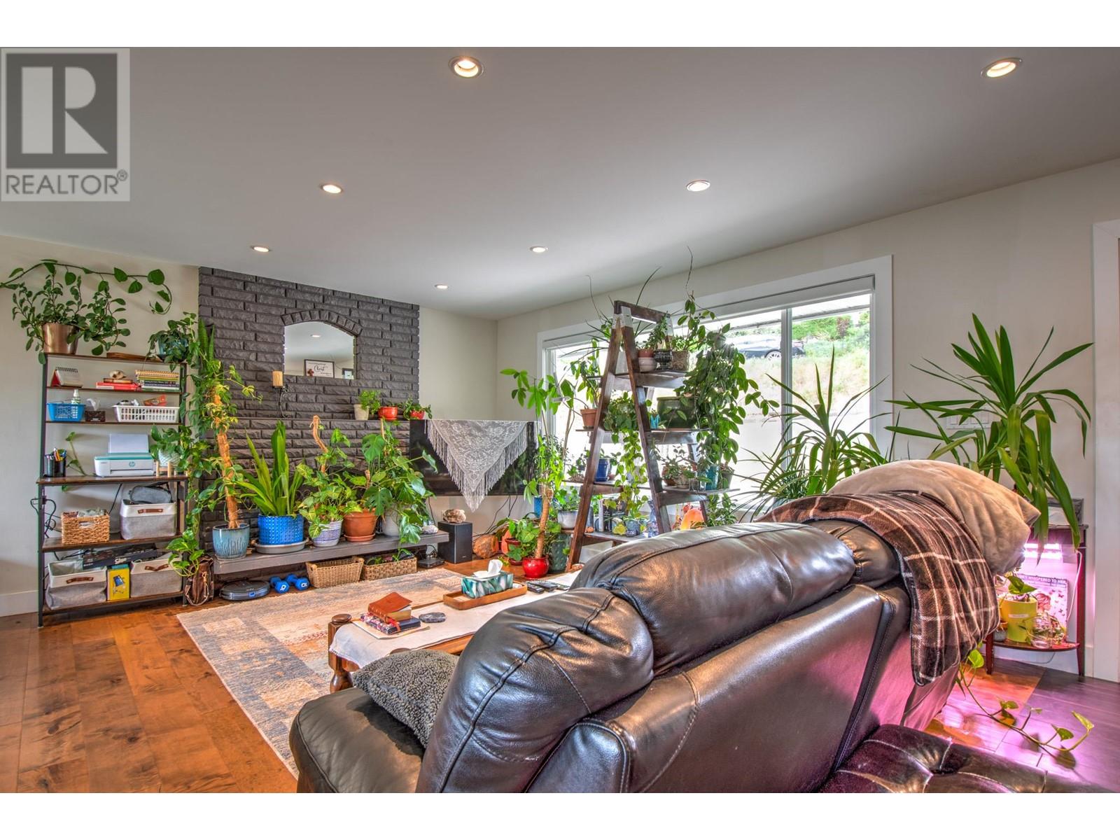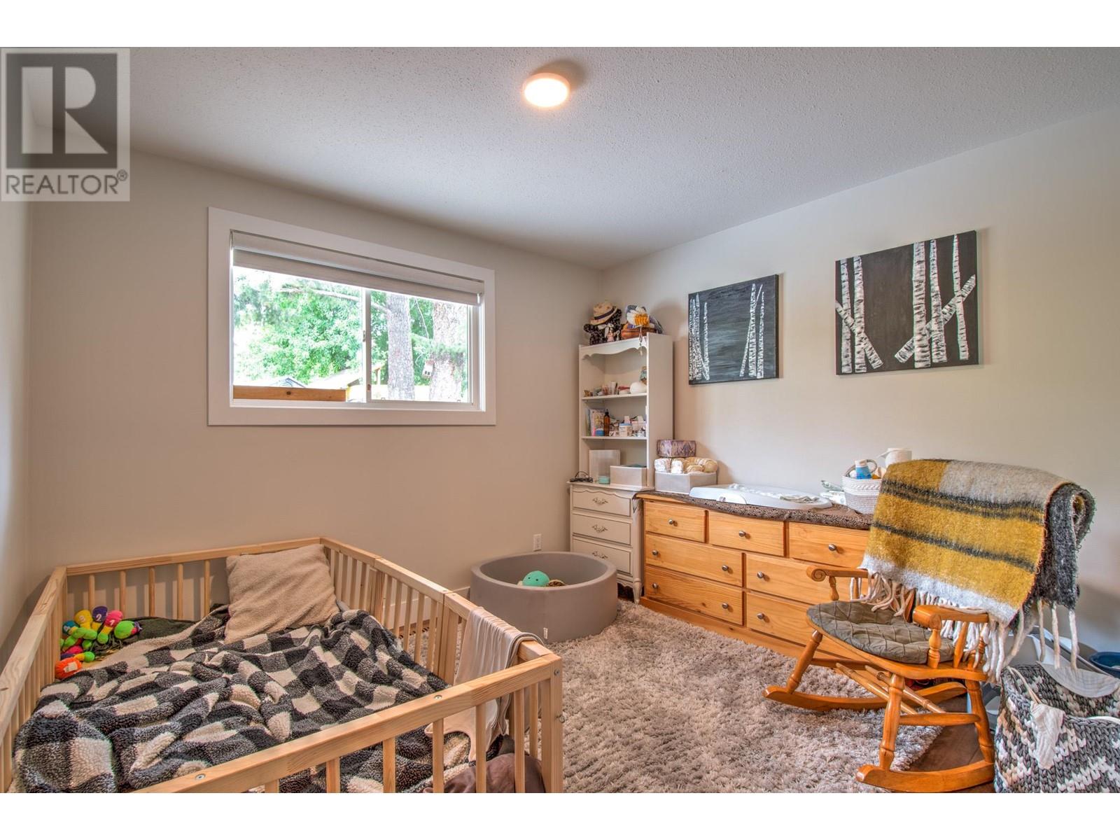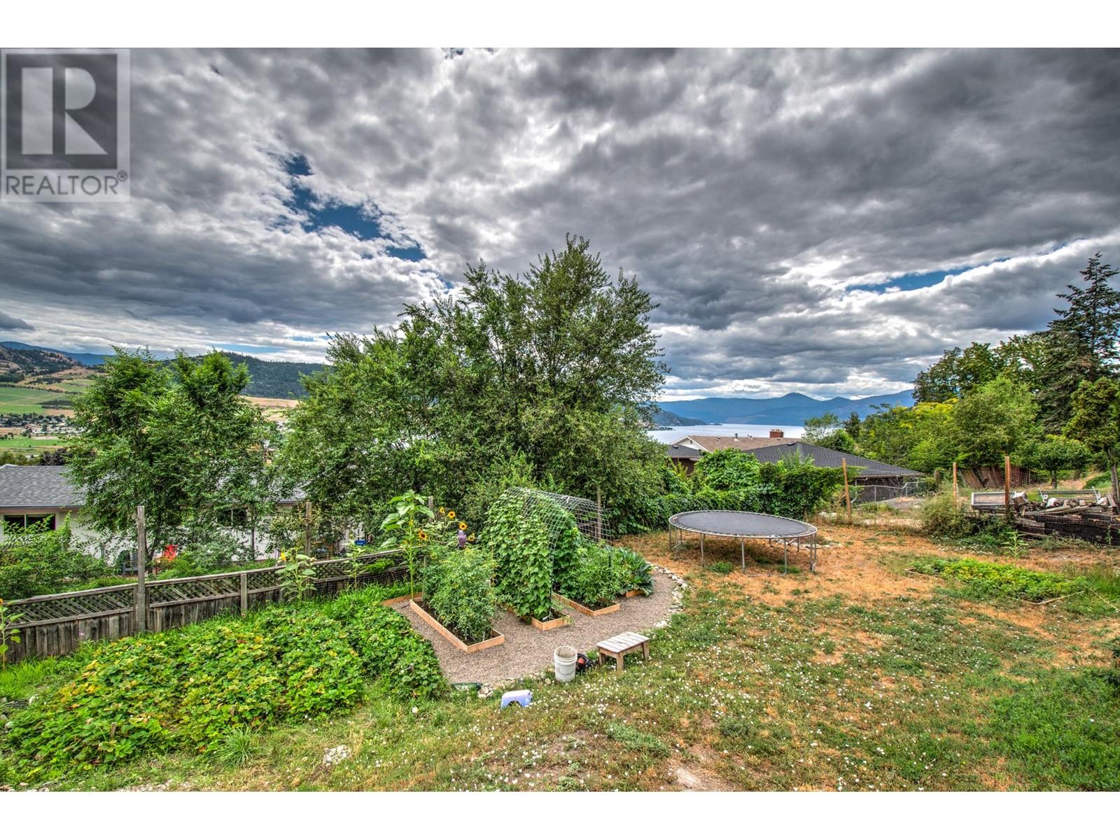- Price $819,000
- Age 1973
- Land Size 0.3 Acres
- Stories 2
- Size 2208 sqft
- Bedrooms 5
- Bathrooms 2
- Detached Garage 1 Spaces
- Exterior Aluminum
- Cooling Central Air Conditioning
- Water Irrigation District
- Sewer Septic tank
- Flooring Carpeted, Linoleum
- View Lake view, Mountain view

2208 sqft Single Family House
7048 Appaloosa Way, Vernon
Welcome to this beautifully updated 5-bedroom home in the sought-after Bella Vista community, nestled among vineyards and orchards and just below the Rise Golf Course. The main level features a fantastic layout with three bedrooms, a newly renovated kitchen with soft-close cupboards, a modern bathroom, and fresh flooring throughout. Enjoy breathtaking lake and mountain views from the spacious deck, complete with a motorized awning for ultimate comfort and relaxation. The expansive yard also boasts 10 meticulously designed garden beds, perfect for cultivating a vibrant outdoor space. Inside, you'll find white-out blinds in all the bedrooms and motorized blinds in the living and dining areas, providing both privacy and comfort. The fully finished basement includes a separate entrance and is perfectly set up for additional income potential, with all necessary plumbing, electrical, and ducting already in place. This home offers modern updates combined with versatile living options, conveniently located just 5 minutes from the beach and steps from the scenic Grey Canal Trail. With its extensive garden area and charming outdoor setting, this property is ideal for gardening enthusiasts and those seeking a serene, nature-rich environment. Experience the perfect blend of comfort, functionality, and tranquility in one of the region’s most desirable neighbourhoods. (id:6770)
Contact Us to get more detailed information about this property or setup a viewing.
Basement
- 4pc Bathroom7'0'' x 5'6''
- Storage13' x 8'
- Laundry room11' x 9'
- Recreation room15' x 10'
- Bedroom23'0'' x 10'
- Bedroom10' x 9'
Main level
- Bedroom11' x 10'
- Bedroom10' x 9'
- 4pc Bathroom9' x 8'
- Primary Bedroom12' x 11'
- Living room14' x 13'
- Dining room11'0'' x 8'
- Kitchen14' x 10'






































