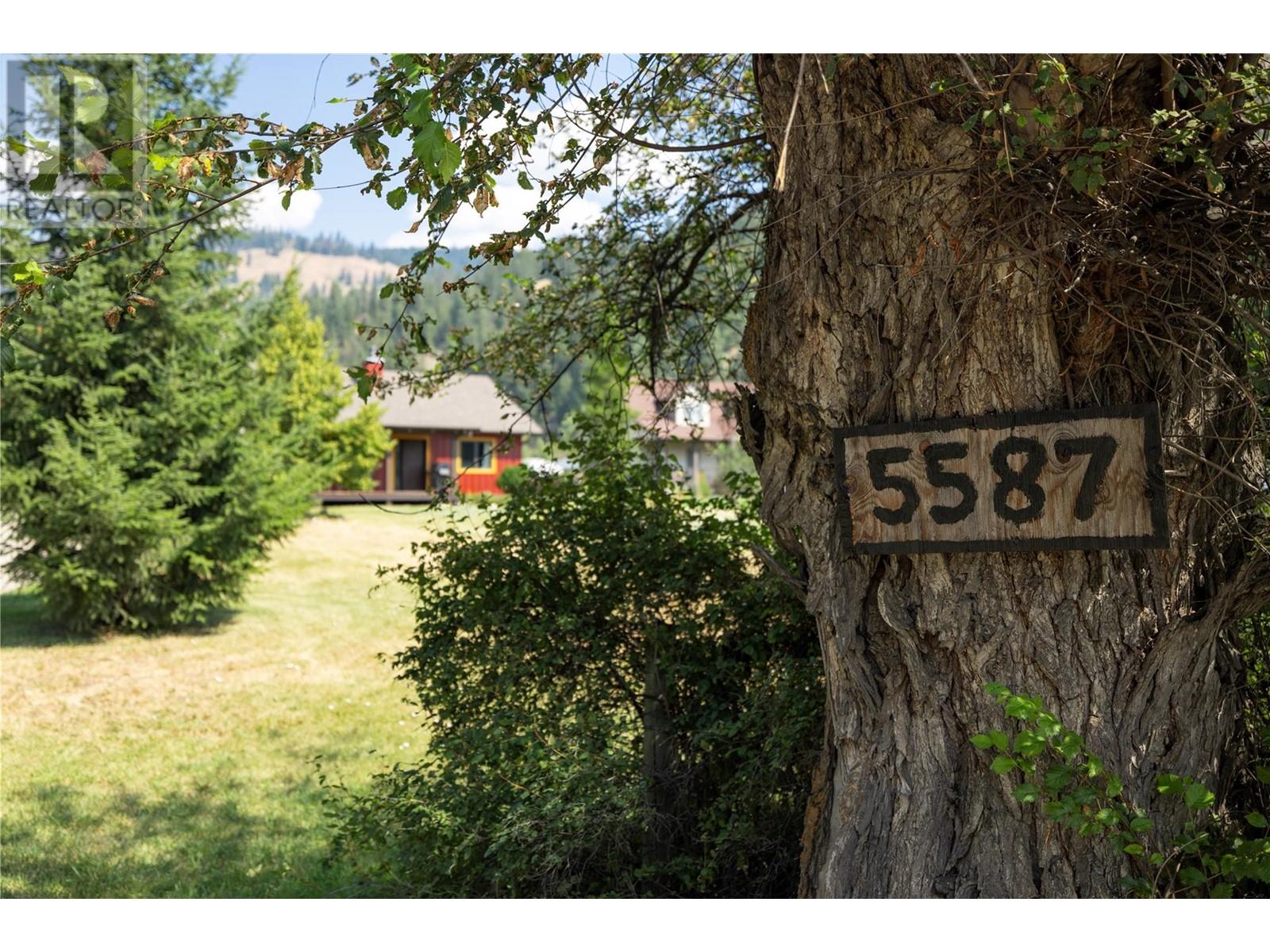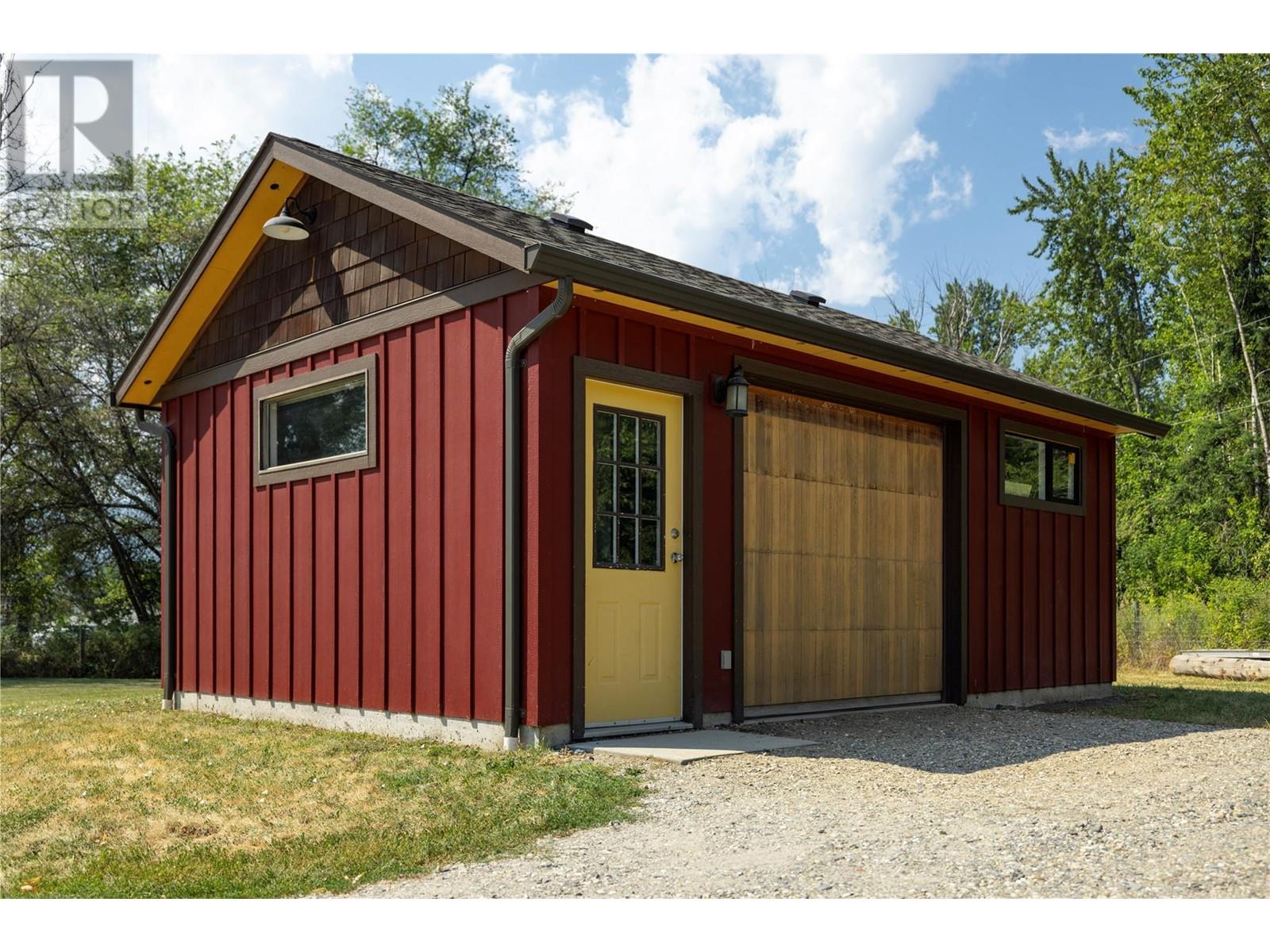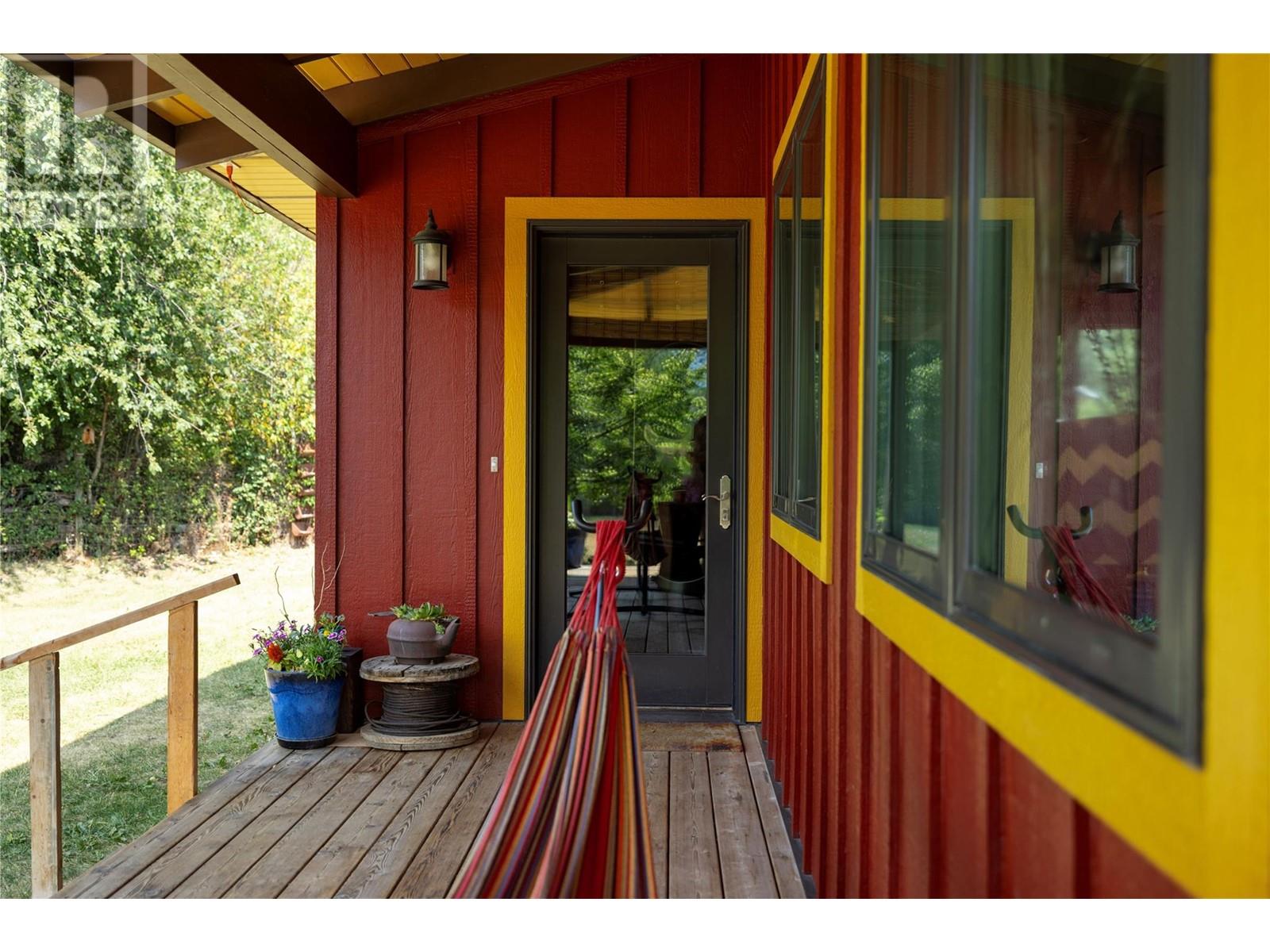- Price $899,000
- Age 2012
- Land Size 1.0 Acres
- Stories 1
- Size 2000 sqft
- Bedrooms 4
- Bathrooms 2
- See Remarks Spaces
- Detached Garage 1 Spaces
- RV Spaces
- Appliances Refrigerator, Dishwasher, Dryer, Range - Electric, Hood Fan, Washer & Dryer
- Water Municipal water
- Sewer Septic tank
- Landscape Features Landscaped, Level

2000 sqft Single Family House
5587 Highway 6, Coldstream
Welcome to 5587 in Lavington! This Charming 4-bedroom, 2-bath rancher home resides on .95 acres in a highly sought-after area within Lavington. Built in 2012, this home features a spacious 2 sided covered veranda with 6 foot overhangs, perfect for relaxing outdoors watching the kids, hanging with family and keeping the house cool. Inside, you'll find a large entry with laundry, Functional U shaped kitchen with views out the back and front, with a master on the main level & walk in closet. Downstairs the versatile basement layout has a separate entry, offers suite potential with plumbing perfectly located to install a small kitchen. Enjoy winters with supplemental wood stove heat. Only used 2 cords all season! Enjoy the insulated 25' x 16' garage / workshop, pole barn for RV or trailer storage and wood shed out back. There is even a play fort for the kids and at fire pit area. IF you are an Outdoor Enthusiast then buckle up. Noble Canyon is a massive area of crown land offering legendary mountain biking, hiking, camping, fishing, ATV, dirt biking, and side-by-side trails in BC. An elementary school and amazing park with full size swimming pool is just minutes away. Located just east of Vernon, you get your amazing rural lifestyle and all your box store amenities a short 12 minute drive away. Kelowna International Airport is only 45 minutes. Zoning may allow for expansion like a carriage house. Consult RDNO for more details. Welcome to the Okanagan lifestyle. Welcome Home! (id:6770)
Contact Us to get more detailed information about this property or setup a viewing.
Basement
- 3pc Bathroom7'0'' x 8'3''
- Bedroom11'8'' x 13'6''
- Bedroom12'0'' x 12'0''
- Media13'6'' x 14'6''
- Family room13'10'' x 16'2''
Main level
- Primary Bedroom11'9'' x 14'0''
- 4pc Bathroom4'11'' x 9'9''
- Foyer5'0'' x 8'6''
- Living room10'6'' x 13'3''
- Dining room8'0'' x 13'3''
- Kitchen10'3'' x 13'6''
- Foyer5'8'' x 13'0''
- Bedroom10'0'' x 12'3''
- Other4'4'' x 5'0''





































































