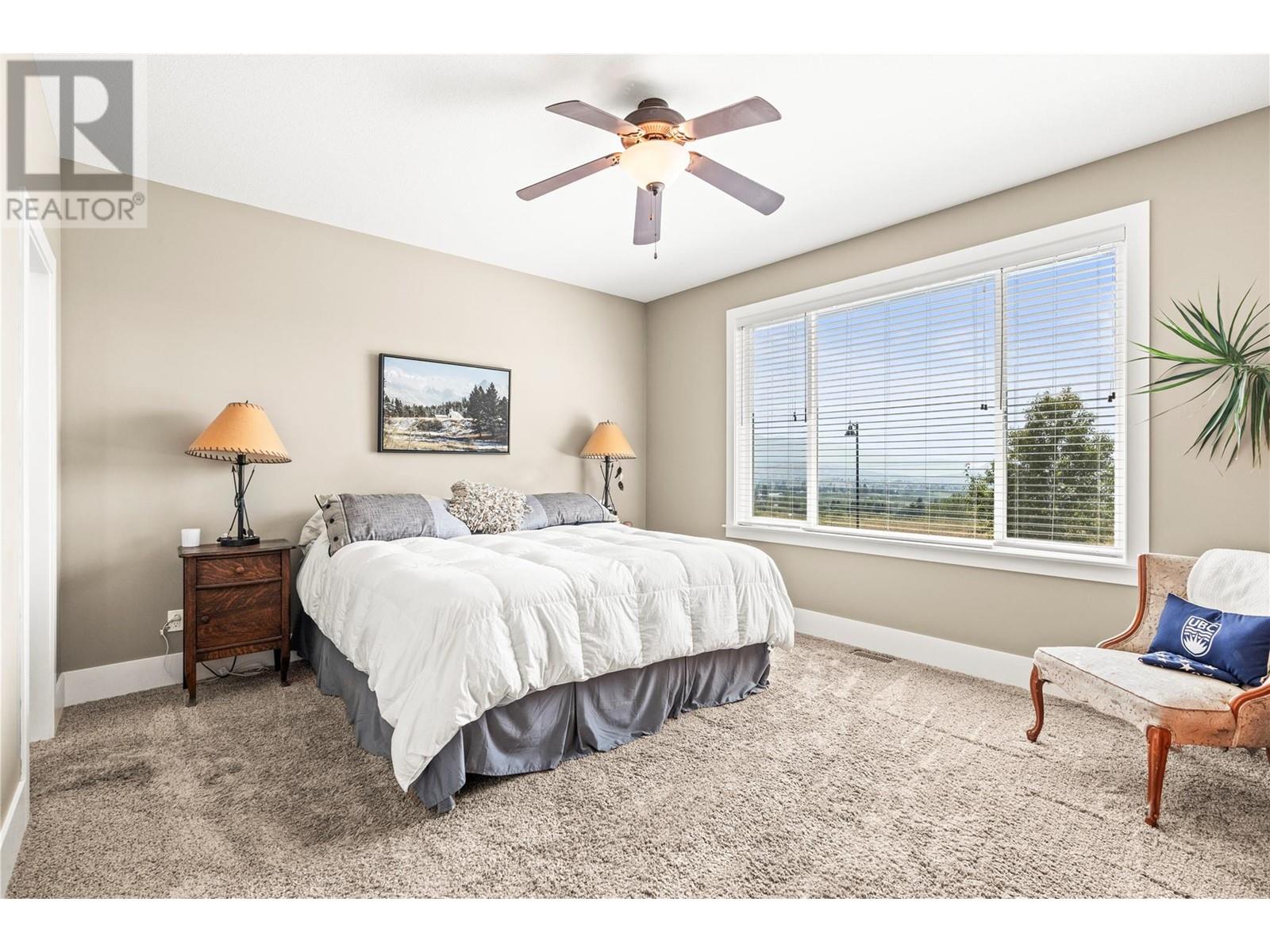- Price $1,179,900
- Age 2014
- Land Size 0.2 Acres
- Stories 1
- Size 2675 sqft
- Bedrooms 5
- Bathrooms 4
- Attached Garage 2 Spaces
- RV 1 Spaces
- Exterior Stone
- Cooling Central Air Conditioning
- Appliances Dishwasher, Range - Gas, Microwave, Washer & Dryer, Washer/Dryer Stack-Up
- Water Municipal water
- Sewer Municipal sewage system
- Flooring Carpeted, Hardwood, Laminate
- View City view, Lake view, Mountain view, Valley view, View (panoramic)
- Fencing Chain link, Fence
- Landscape Features Landscaped, Underground sprinkler

2675 sqft Single Family House
6536 Blackcomb Place, Vernon
$1,179,900
2014 custom built Rancher with Walk-Out Daylight Basement--plus Legal one Bedroom suite. Superior finishings throughout. Top kitchen cabinetry, gas range and appliances, granite & quartz counter tops, engineered hardwood floors, heat pump, In-floor heat and gas BBQ hook-up. Big unobstructed views of Okanagan and Kalamalka Lake from your open concept kitchen/living/dining room area. Master Bedroom and Ensuite deluxe. Grey Canal walking trail across the street. Close access to Silver Star Mountain, Schools & Downtown. Come have a look at quality for yourselves! (id:6770)
Contact Us to get more detailed information about this property or setup a viewing.
Additional Accommodation
- Bedroom11'0'' x 9'10''
- Living room15'0'' x 10'6''
- Kitchen9'6'' x 6'6''
- Full bathroom5'9'' x 7'4''
Basement
- 4pc Bathroom9'7'' x 9'3''
- Storage16'9'' x 11'9''
- Bedroom9'2'' x 14'10''
- Family room13'3'' x 25'11''
Main level
- Bedroom11'1'' x 12'3''
- Foyer6'5'' x 6'0''
- 4pc Bathroom7'0'' x 7'10''
- 5pc Ensuite bath7'7'' x 9'0''
- Primary Bedroom15'2'' x 15'7''
- Bedroom11'8'' x 10'2''
- Living room23'10'' x 14'1''
- Kitchen23'10'' x 15'5''
- Laundry room9'3'' x 6'9''









































