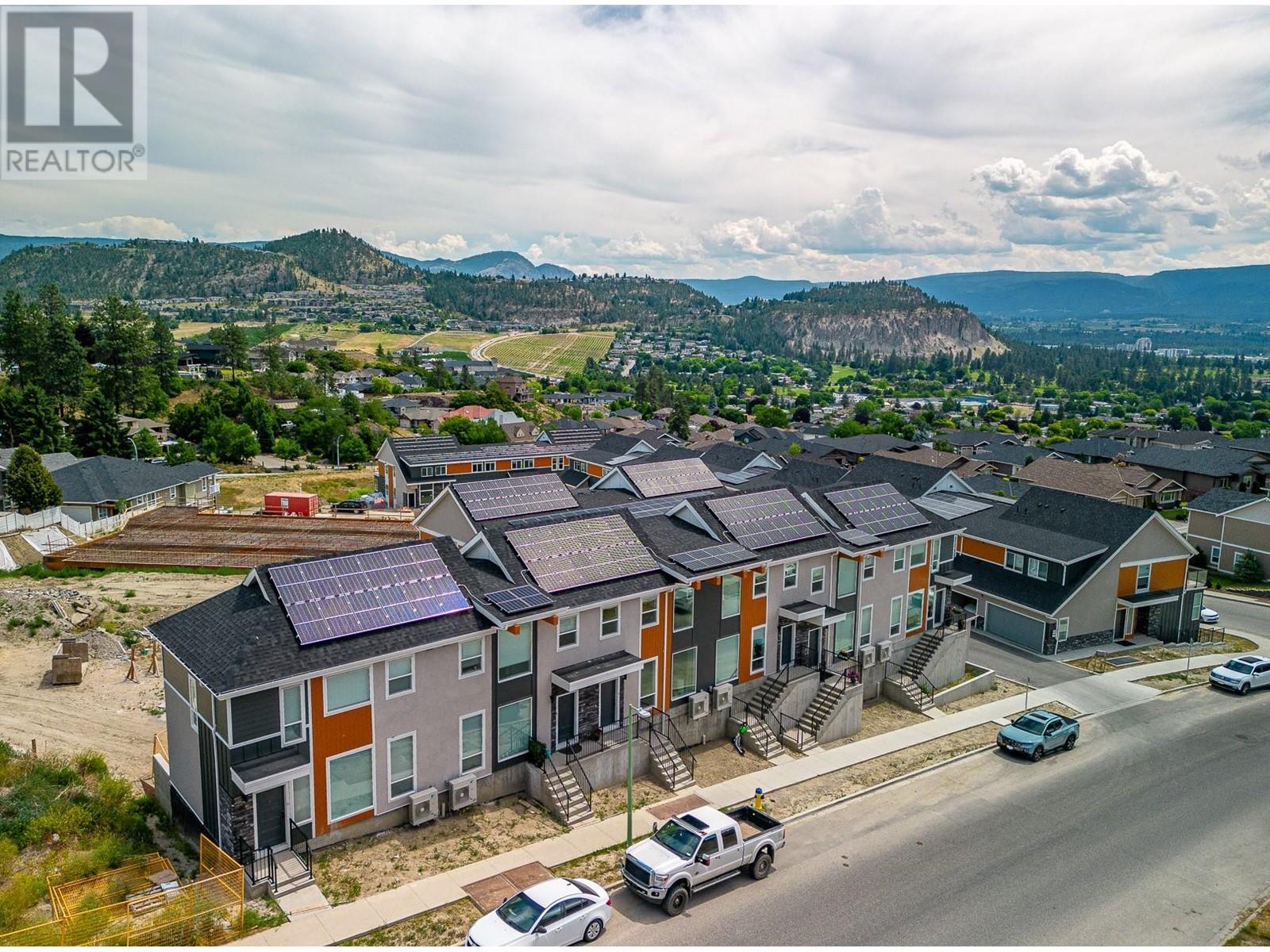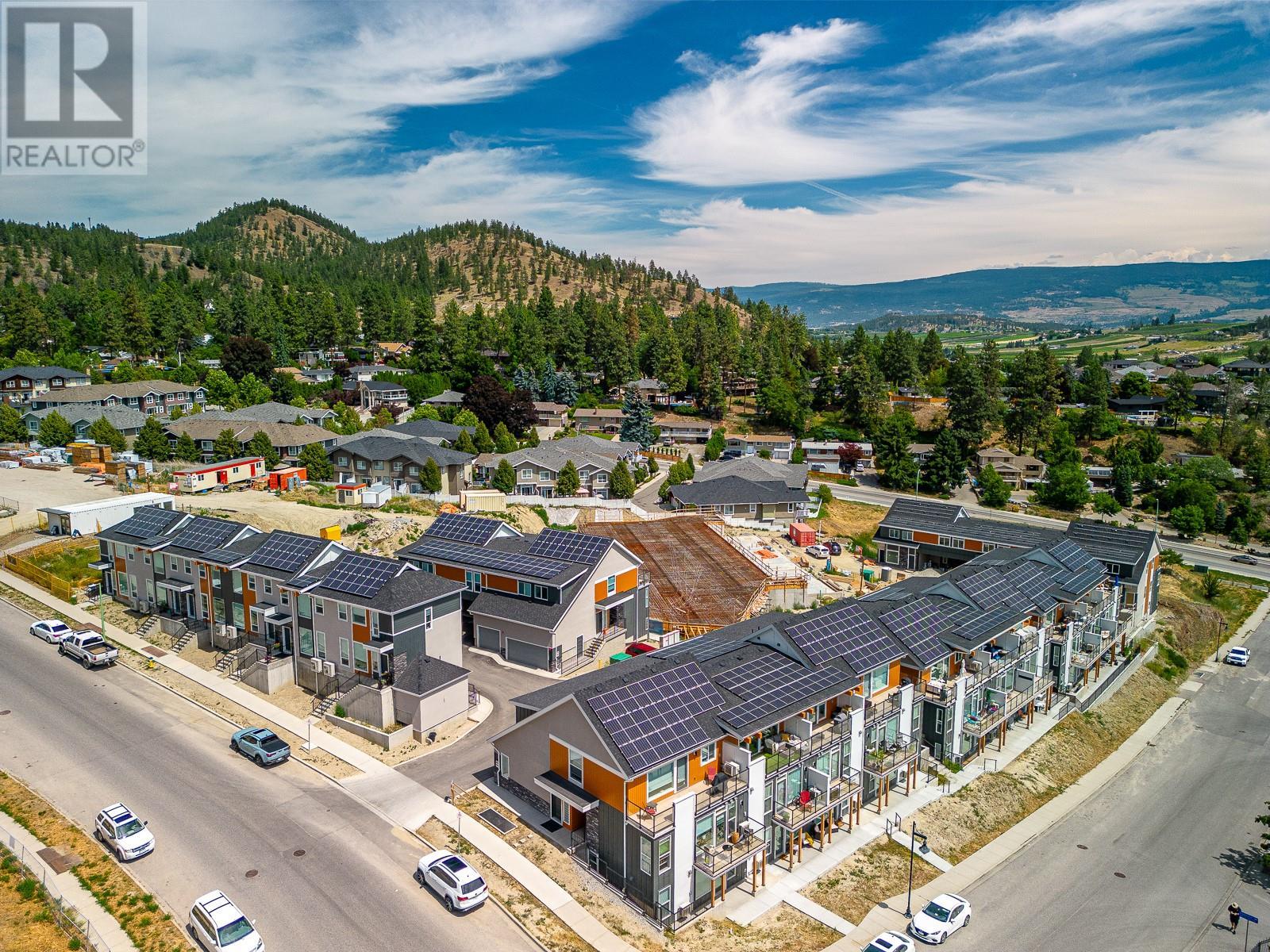- Price $410,000
- Age 2022
- Land Size 0.9 Acres
- Stories 1
- Size 756 sqft
- Bedrooms 2
- Bathrooms 2
- Parkade Spaces
- Exterior Composite Siding
- Cooling Central Air Conditioning, Wall Unit
- Appliances Refrigerator, Dishwasher, Dryer, Range - Electric, Microwave, Washer
- Water Municipal water
- Sewer Municipal sewage system
- Flooring Laminate
- Strata Fees $209.96

756 sqft Single Family Row / Townhouse
685 Boynton Place Unit# 33, Kelowna
Step into this beautifully appointed 2bed, 2bath home in the sought-after Promontory community, an ideal choice for both first-time home buyers and savvy investors. This residence offers an inviting living space, highlighted by large windows in the living room that allow for an abundance of natural light, creating a bright and airy atmosphere. The kitchen features modern stainless steel appliances, ample counter space, and stylish cabinetry. The spacious master bedroom is a true retreat, complete with its own private ensuite for ultimate comfort and convenience. The second bedroom is equally well-appointed, offering flexibility for guests, a home office, or additional living space. This forward-thinking community embraces sustainability with green energy enhancements such as upcoming solar panels (to be connected) and an in-progress parkade for future use. Everyone will love the prime location, just minutes away from outdoor recreational spots like Glenmore Ridge Trail, Kathleen Lake, and Knox Mountain. Golf enthusiasts will enjoy easy access to the Kelowna Golf and Country Club, making this home a perfect base for both relaxation and adventure. With a perfect blend of modern amenities, green living, and proximity to nature and leisure activities, this property is an outstanding investment opportunity and a comfortable place to call home!! (id:6770)
Contact Us to get more detailed information about this property or setup a viewing.
Main level
- 3pc Ensuite bath4'11'' x 7'3''
- 4pc Bathroom6'7'' x 5'
- Bedroom8'5'' x 14'7''
- Kitchen7' x 16'
- Living room8'1'' x 20'6''
- Primary Bedroom10'6'' x 14'1''






























