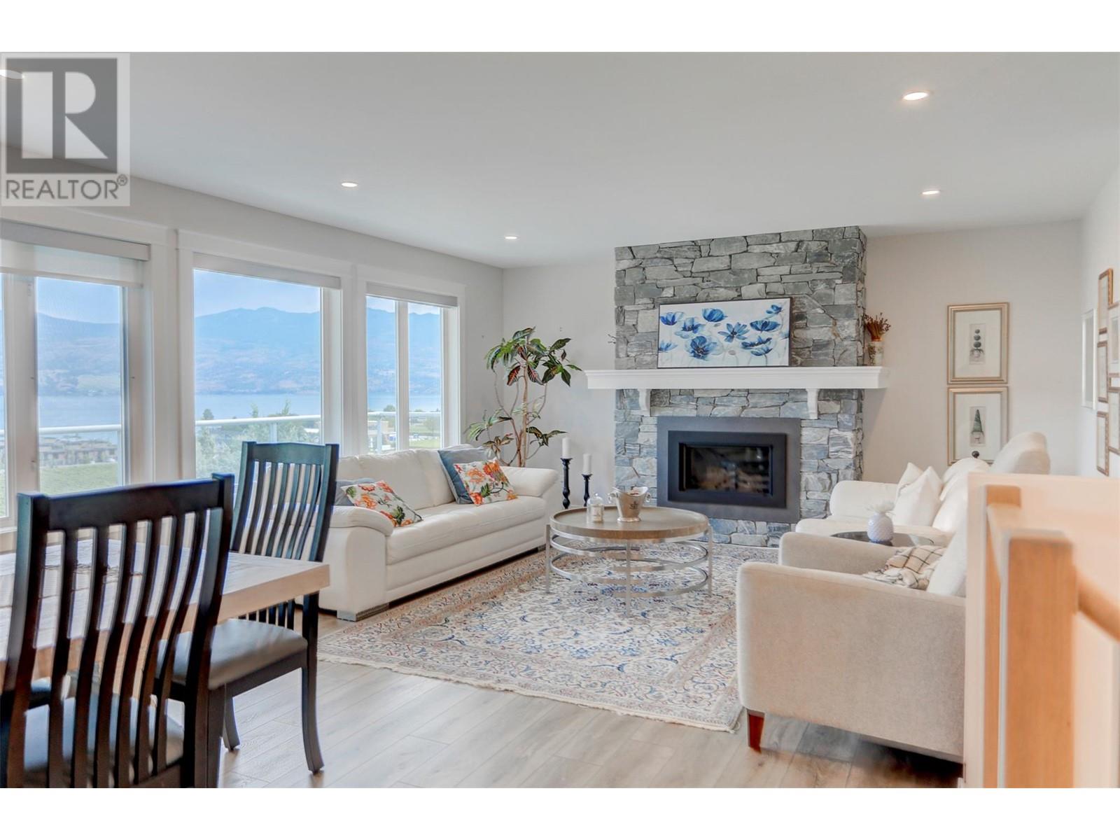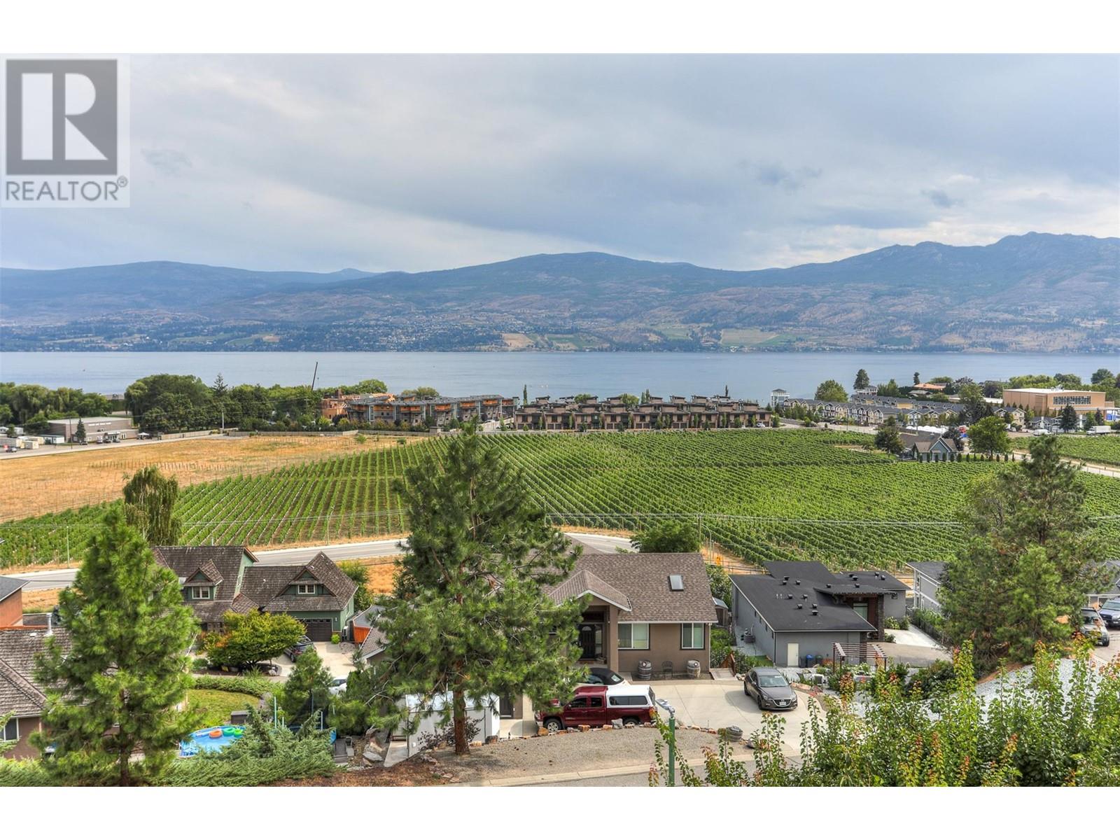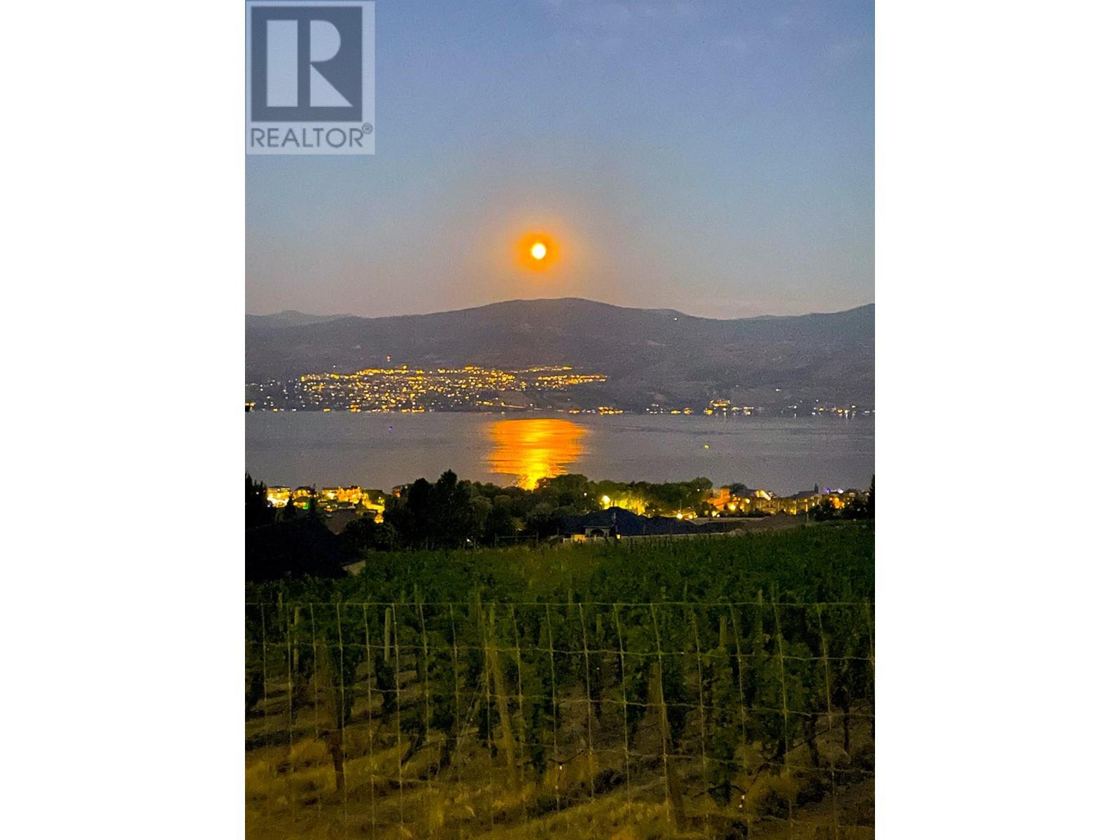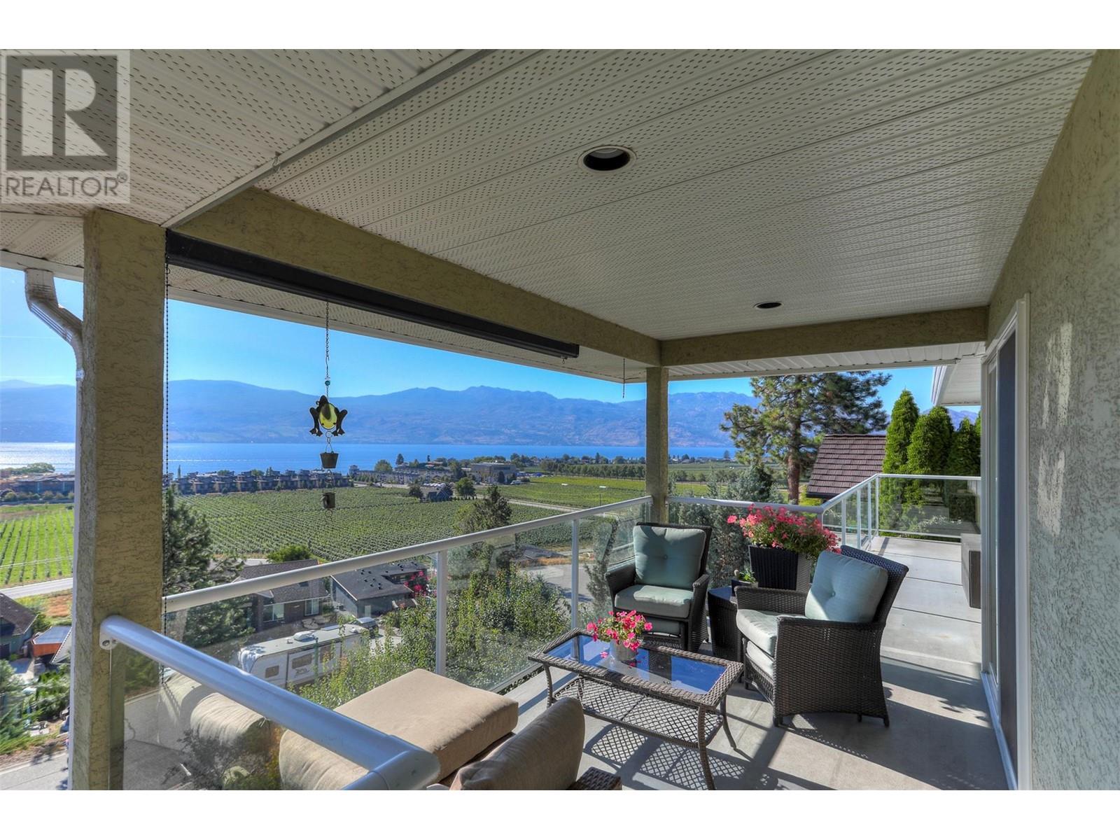- Price $1,249,000
- Age 1994
- Land Size 0.2 Acres
- Stories 2
- Size 2823 sqft
- Bedrooms 5
- Bathrooms 5
- Attached Garage 2 Spaces
- Exterior Stucco
- Cooling Central Air Conditioning
- Appliances Refrigerator, Dishwasher, Dryer, Range - Gas, Washer
- Water Municipal water
- Sewer Municipal sewage system
- View Unknown, Lake view, Mountain view
- Landscape Features Landscaped, Underground sprinkler

2823 sqft Single Family House
3582 Apple Way Boulevard, West Kelowna
Enjoy living in this prestigious neighbourhood of Vineyard Estate located in the heart of wine country, surrounded by world class wineries: Quails’ Gate, Mission Hill and Frind. Spectacular unobstructed lake views to sit and enjoy from your private patio deck. Executive, celebrity renovated home featuring an open concept living main floor where you will love entertaining your friends and family. This open concept main floor boasts a designer gourmet kitchen, top end SS appliances, granite counters and an island overlooking the endless lake views. The main offers stone gas fireplace, hardwood flooring and panoramic windows. Main floor offers 2 bedrooms (1 being the master bedroom) and 2 bathrooms. Lower floor offers 3 bedrooms all with their own bathroom ensuites. One bedroom with one bathroom has own separate entrance. RV parking down the garden and 3 additional parking off street makes parking less painful. This is a quiet neighbourhood on a no thru road and walking distance to the lake and wineries, restaurants and hiking trails through Kalamoir Park and Mount Boucherie. Close to shopping, golf, tennis club, beaches and yacht club. Opportunity for the entrepreneur to start a B&B as downstairs has had a B&B License until recently. For those who choose, the fully contained basement with separate entrance is easy to rent as a mortgage helper. An amazing opportunity and a rare find, specially at this amazing price. Measurements are app. DOWNSTAIRS FLOOR JUST REPLACED (id:6770)
Contact Us to get more detailed information about this property or setup a viewing.
Basement
- 2pc Ensuite bath4'10'' x 5'3''
- Bedroom11'10'' x 11'6''
- 4pc Ensuite bath4'9'' x 8'8''
- Bedroom20'3'' x 14'1''
- Laundry room6'7'' x 10'10''
- 3pc Ensuite bath7'7'' x 5'7''
- Bedroom13'4'' x 12'0''
- Utility room4'10'' x 8'8''
- Family room16'6'' x 10'10''
Main level
- Bedroom14'3'' x 11'0''
- Partial bathroom4'9'' x 6'3''
- 3pc Ensuite bath8'11'' x 8'9''
- Primary Bedroom16'3'' x 14'8''
- Kitchen14'4'' x 15'2''
- Dining room15'6'' x 17'4''
- Living room12'2'' x 17'6''
- Foyer10'4'' x 4'11''


























































